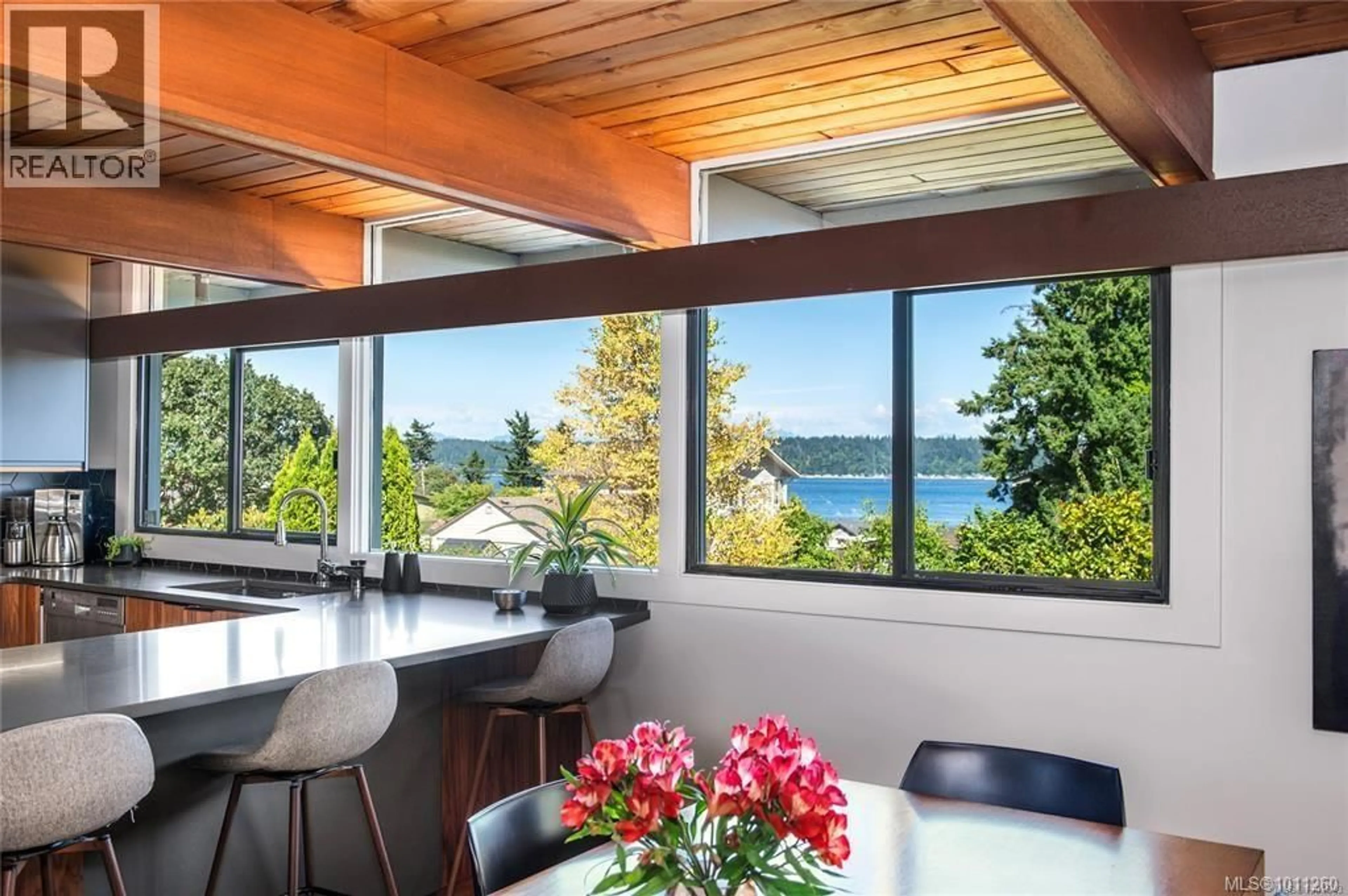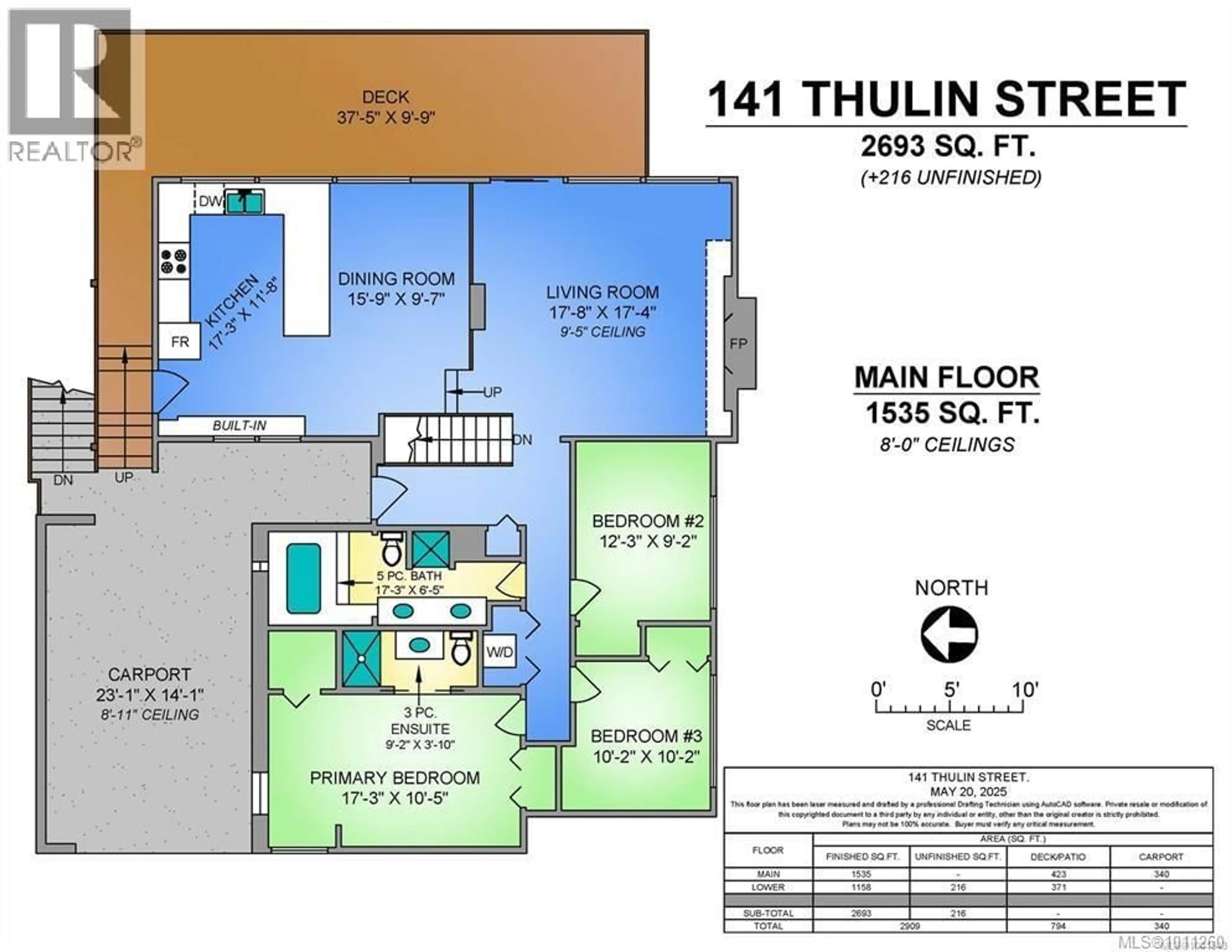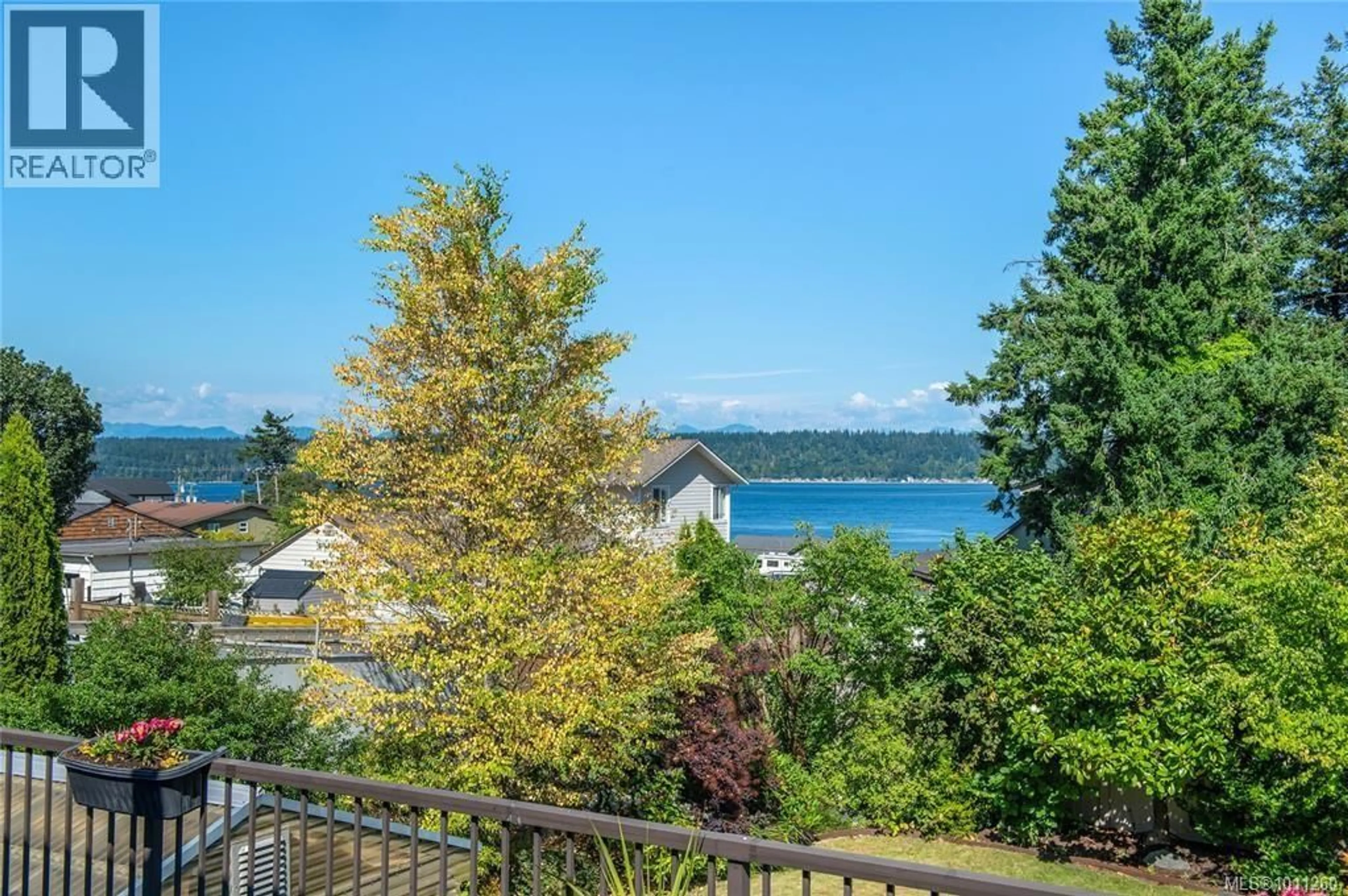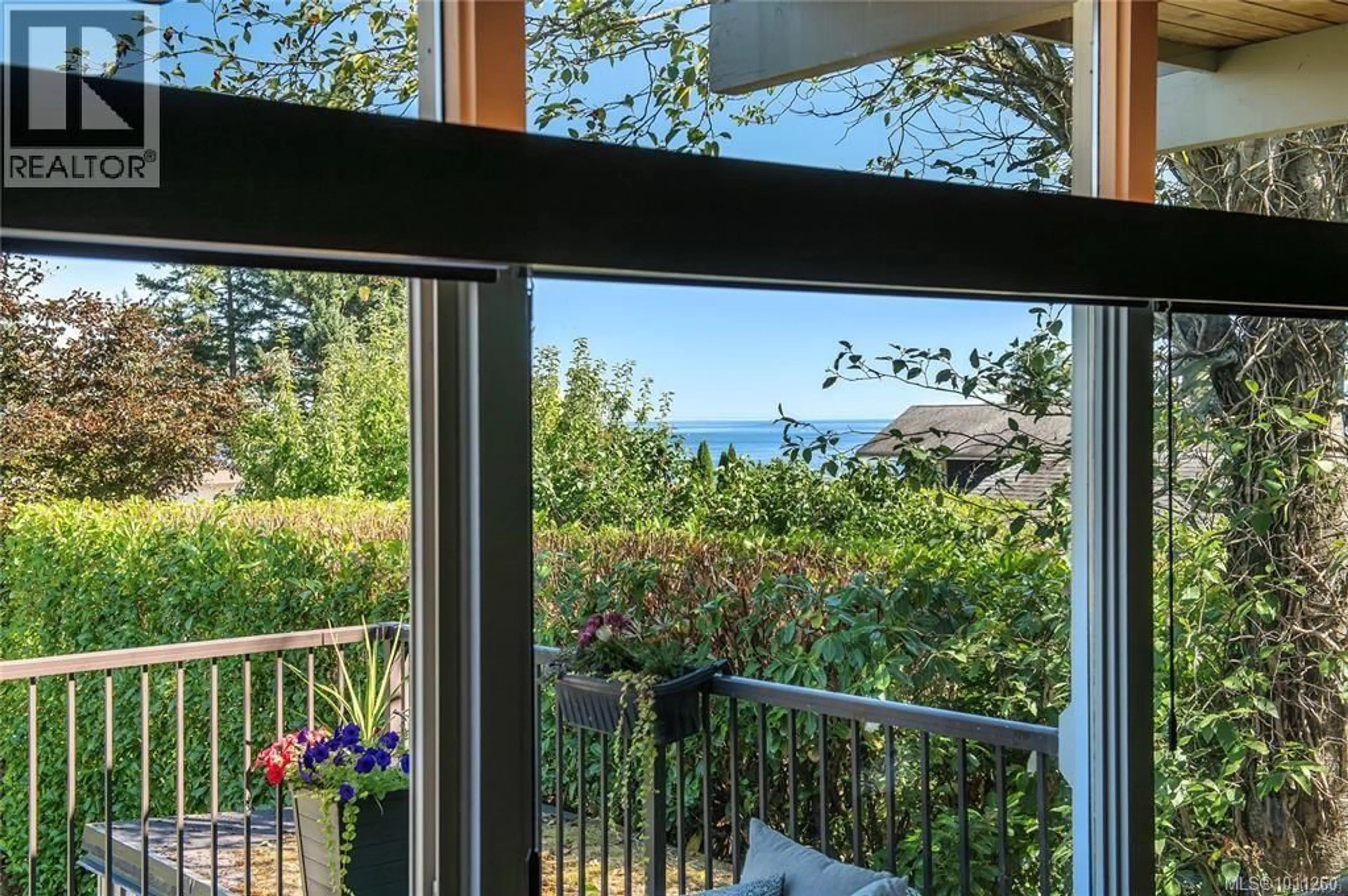141 THULIN STREET, Campbell River, British Columbia V9W2K4
Contact us about this property
Highlights
Estimated valueThis is the price Wahi expects this property to sell for.
The calculation is powered by our Instant Home Value Estimate, which uses current market and property price trends to estimate your home’s value with a 90% accuracy rate.Not available
Price/Sqft$326/sqft
Monthly cost
Open Calculator
Description
Every detail of this residence speaks of refined taste and coastal inspiration. This five bed, three bath home unfolds across 2,900 sqft and a 0.21 acre lot, with an awe-inspiring main level with a sunken living room, spacious dining area, and show-stopping kitchen that opens to an expansive deck overlooking ocean views. Post-and-beam ceilings, custom walnut cabinetry, and quartz countertops create an elevated yet welcoming environment— an incomparable offering of mid-century modern. The main level also features a primary suite with a three piece ensuite, two more bedrooms, a five piece bathroom, as well as laundry, ensuring functionality without compromising style. Downstairs, the home continues to impress with a generous family room that opens to a covered patio, creating additional space for relaxation or entertaining. Two more bedrooms provide privacy for guests or family members, while a flexible den is ideal for professional or creative pursuits. Beyond the refined interior, a 14'x12' storage room, two outdoor sheds, a greenhouse, a sizeable backyard and private lane access ties the bow on this full package. This home is a love letter to mid-century design and island living. (id:39198)
Property Details
Interior
Features
Main level Floor
Bathroom
Bedroom
10 x 10Entrance
5 x 9Dining room
Exterior
Parking
Garage spaces -
Garage type -
Total parking spaces 5
Property History
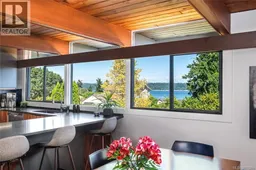 67
67
