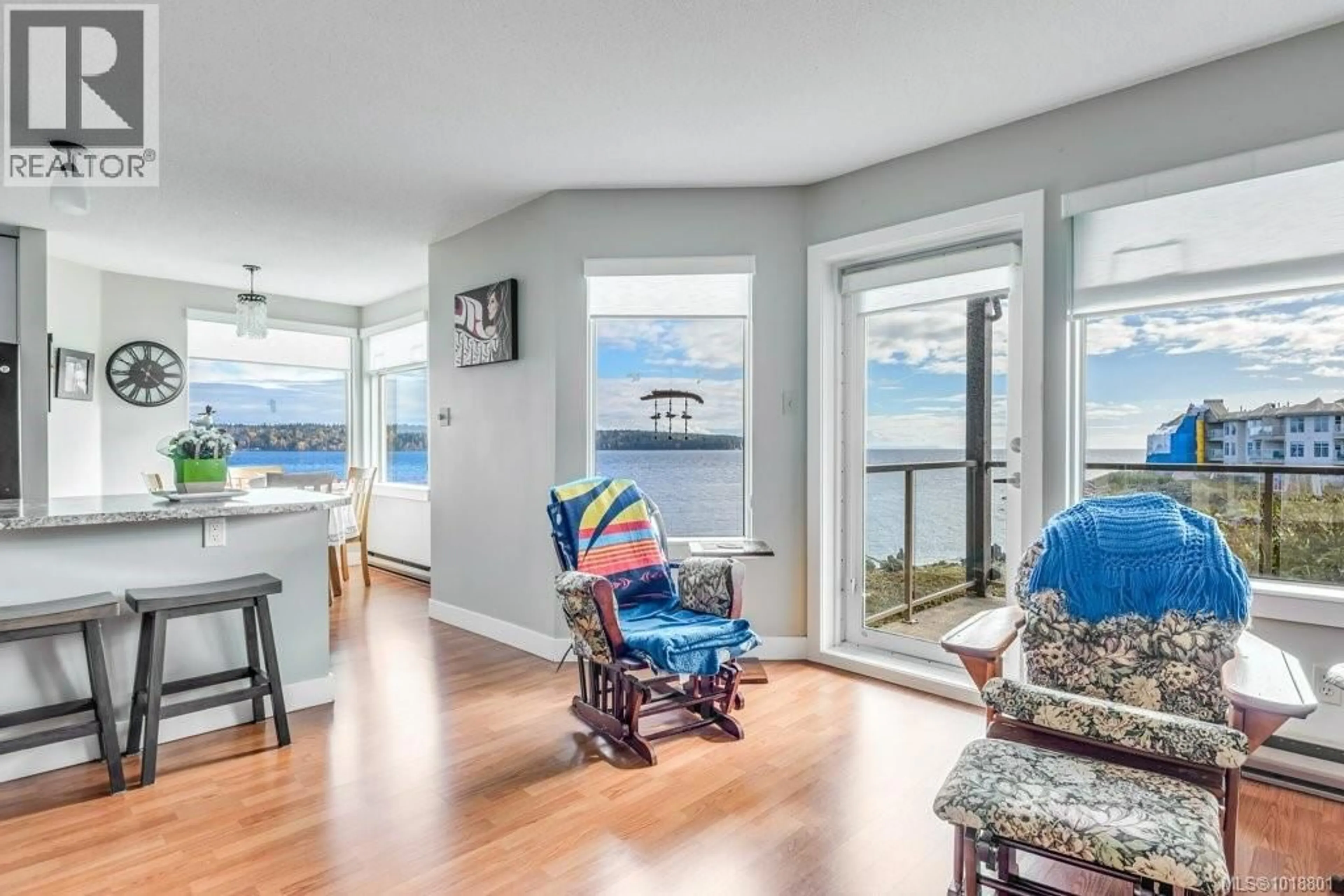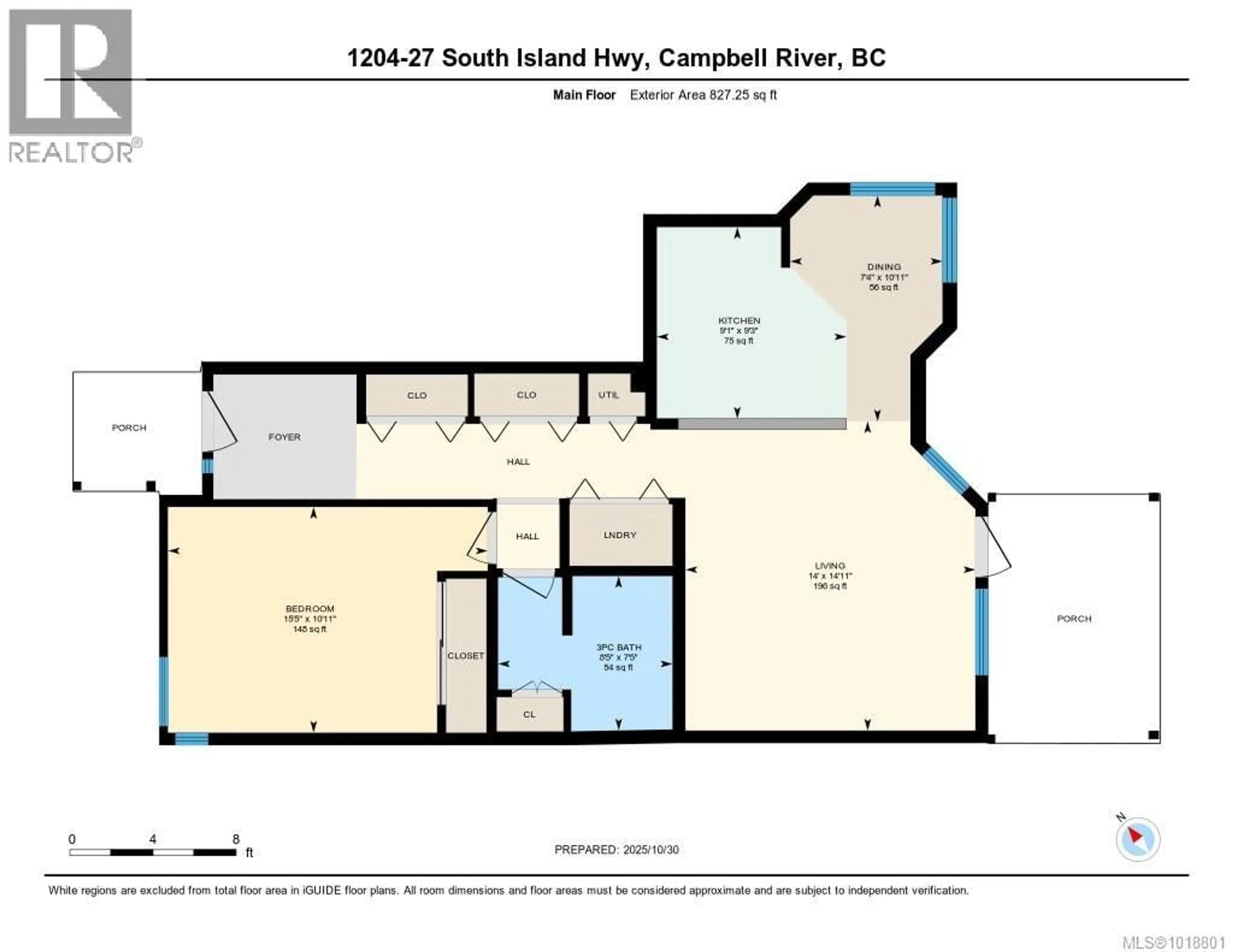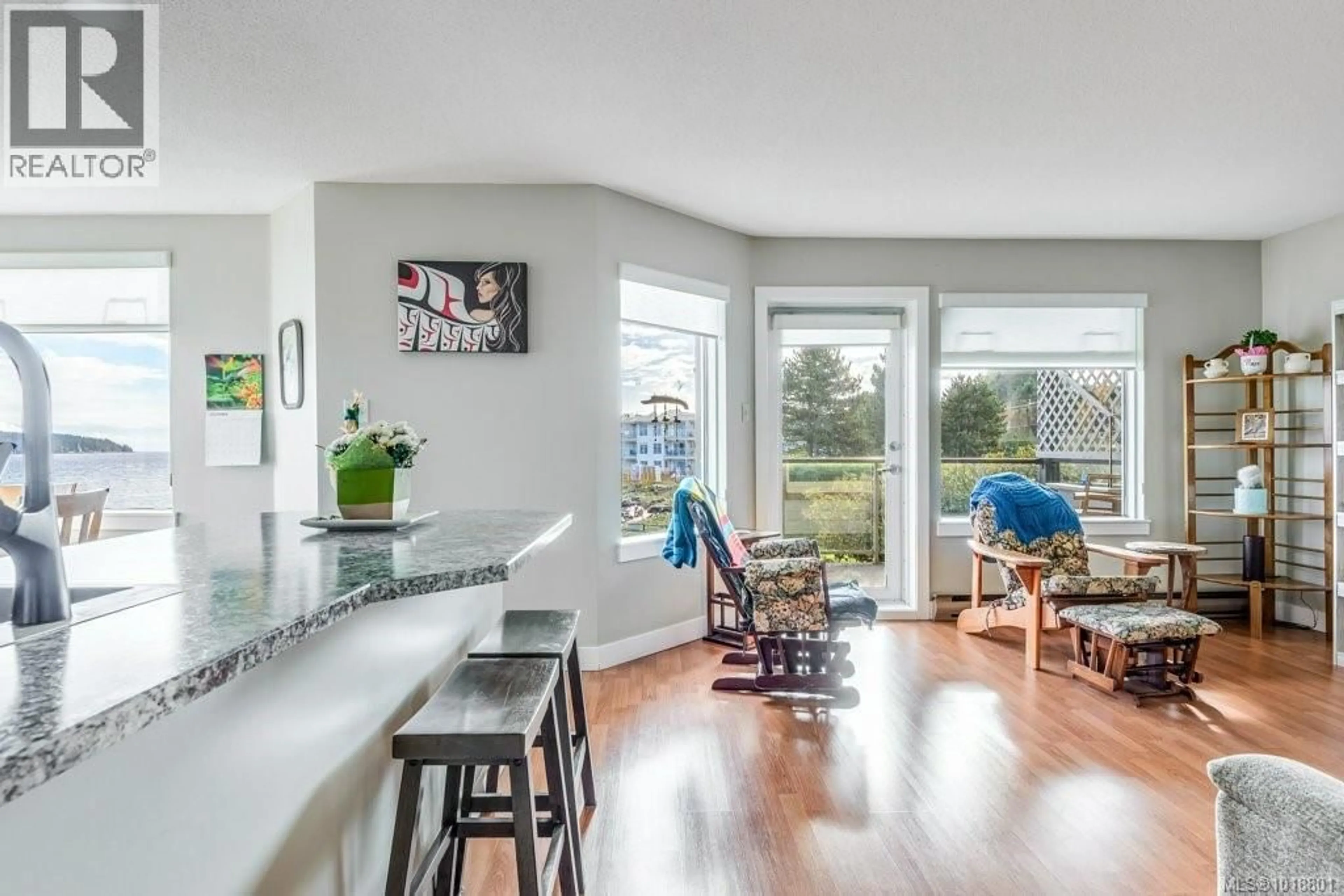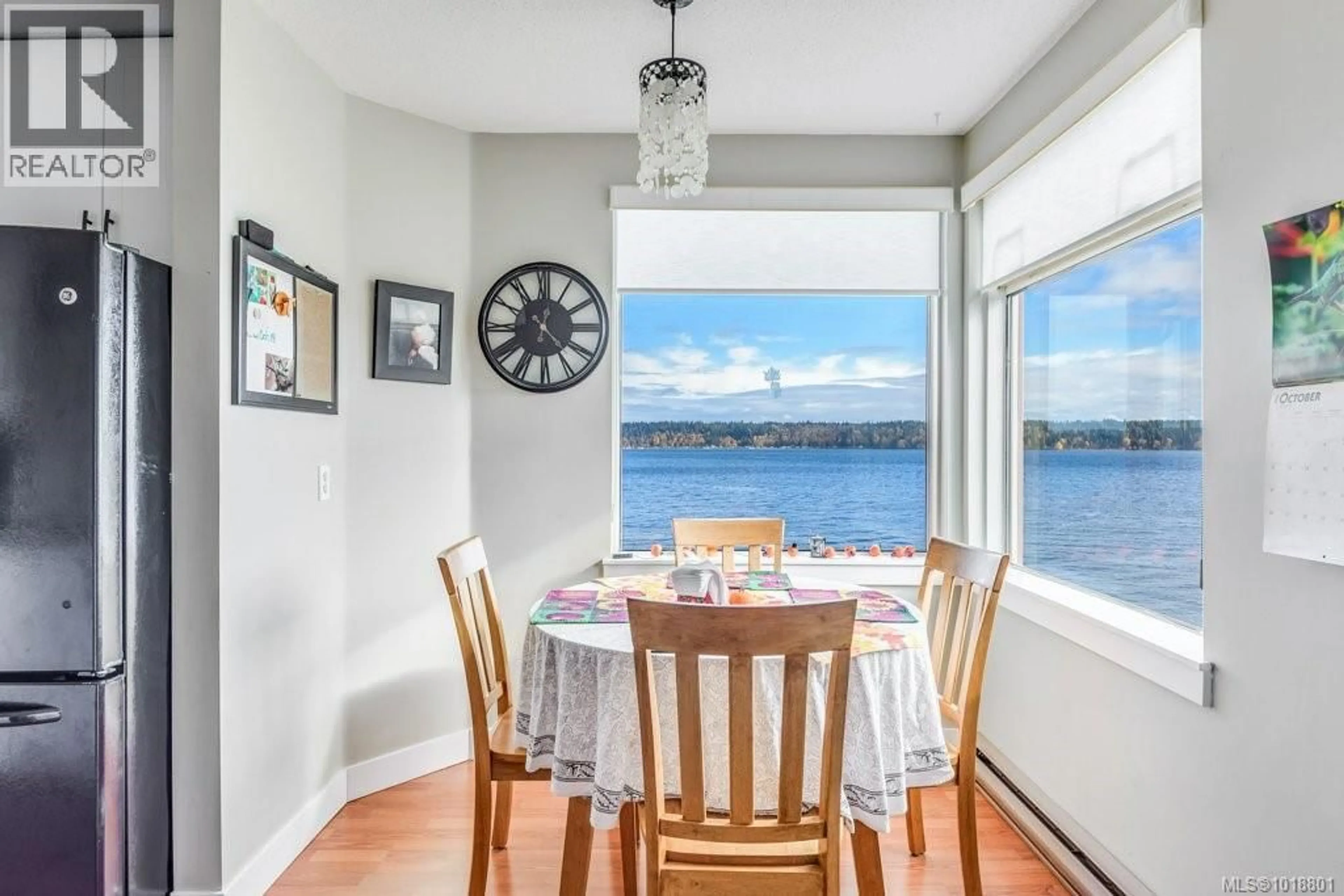1204 - 27 ISLAND HIGHWAY SOUTH, Campbell River, British Columbia V9W1A2
Contact us about this property
Highlights
Estimated valueThis is the price Wahi expects this property to sell for.
The calculation is powered by our Instant Home Value Estimate, which uses current market and property price trends to estimate your home’s value with a 90% accuracy rate.Not available
Price/Sqft$629/sqft
Monthly cost
Open Calculator
Description
Sweet little oceanfront condo in the popular Hidden Harbour development. This is a cozy, one bedroom unit with good natural light year-round and ocean views from the dining room and living space. There is a covered patio with glass railings to enjoy the southern views and outdoor relaxing. A large glass door leads out to the patio from the living room. The kitchen is bright with attractive countertops and backsplash. There is bar seating at the counter peninsula that divides the living room from the kitchen. Blond laminate flooring and light coloured walls add a nice brightness to the space. The unit has in-suite laundry. This floor is accessed from the outdoor parking lot main level, so no stairs or elevator to the entrance of the unit. The entryway is covered and private. While the patio does take in some road activity, there is privacy screening on the side facing the road, and the patio is very private as it does not look at any other patios or units in the building. A separate storage unit in the underground parking has power with an outlet, so a freezer could be plugged in. Made up of three residential buildings and a private marina, Hidden Harbour features private storage lockers, wheelchair accessibility, gated access with camera surveillance, underground parking and an aquatic centre for the benefit of all owners. The aquatic center includes a good size swimming pool, large built-in hot tub and a fully equipped exercise room with access out to a cement patio. In the same building is a common room with kitchen space that can be booked for functions and private parties. This building can be accessed through the underground parking – no need to walk outside to get to it for a swim or to work out. The gardens and common property spaces are beautifully landscaped and well-maintained, with pathways between the buildings, to the marina and to the beachfront. The marina facilities are exceptional. The strata allows pets and long-term rentals. (id:39198)
Property Details
Interior
Features
Main level Floor
Bathroom
8'5 x 7'5Bedroom
15'5 x 10'11Living room
14'11 x 14Dining room
7'4 x 10'11Exterior
Parking
Garage spaces -
Garage type -
Total parking spaces 36
Condo Details
Inclusions
Property History
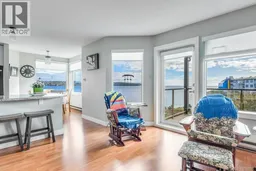 22
22
