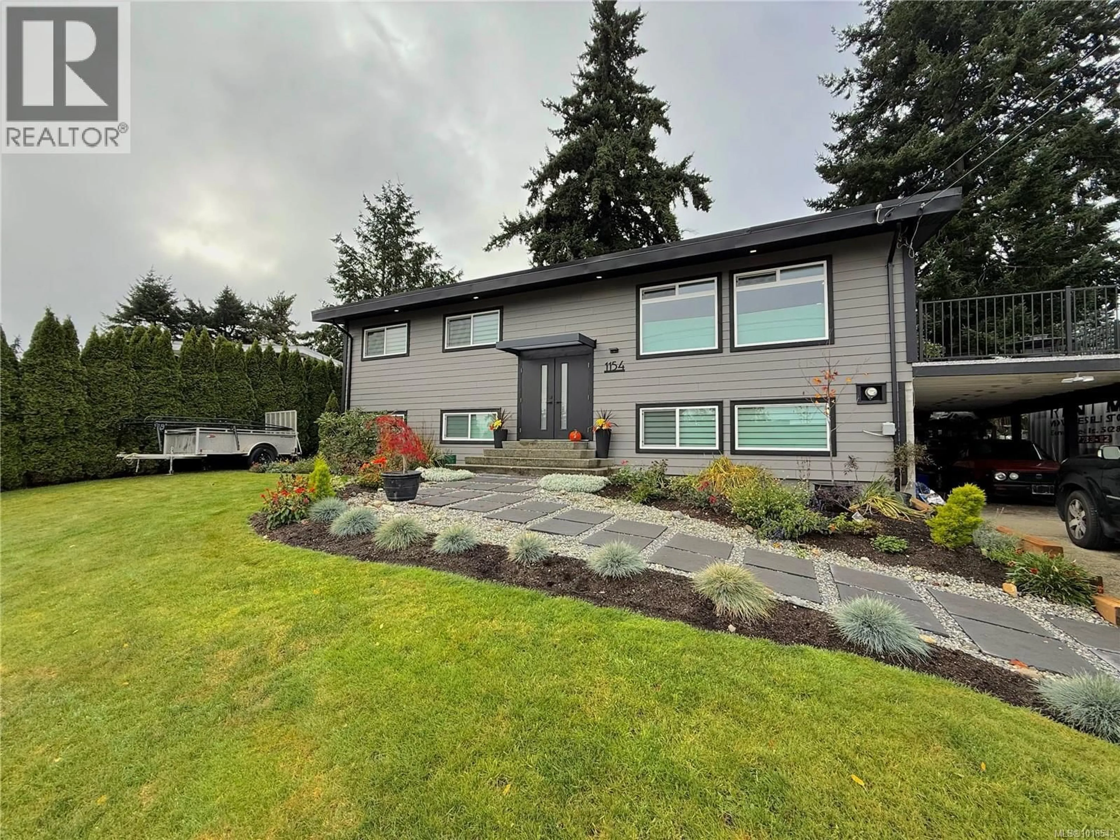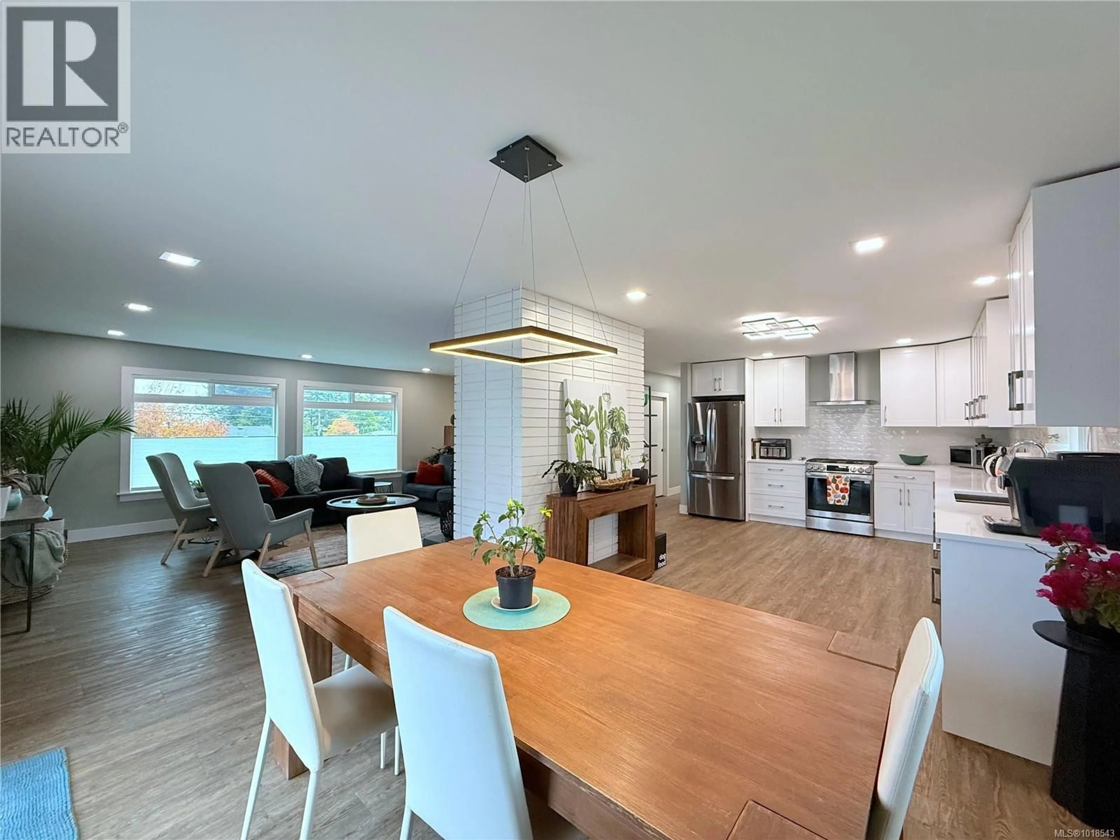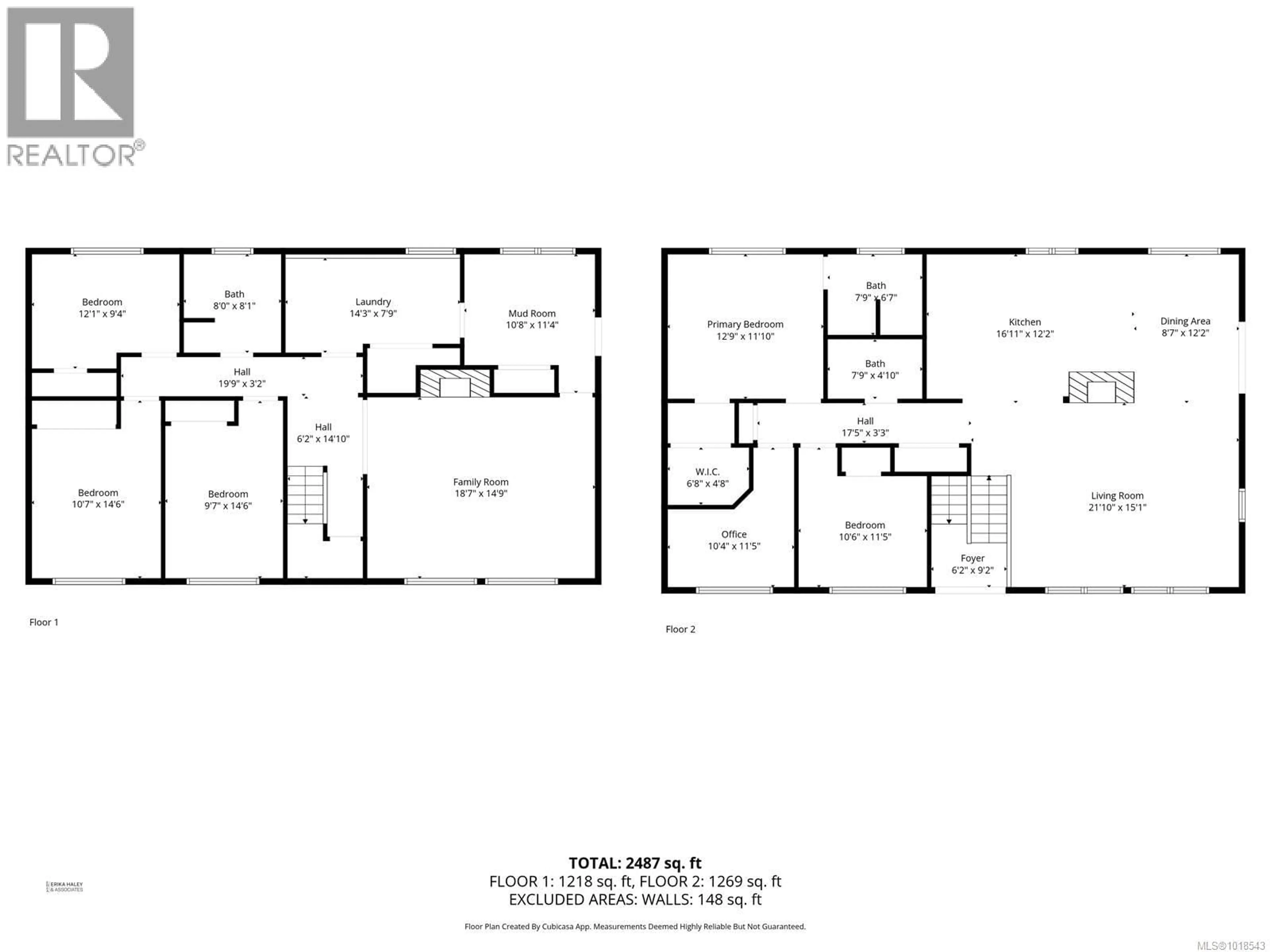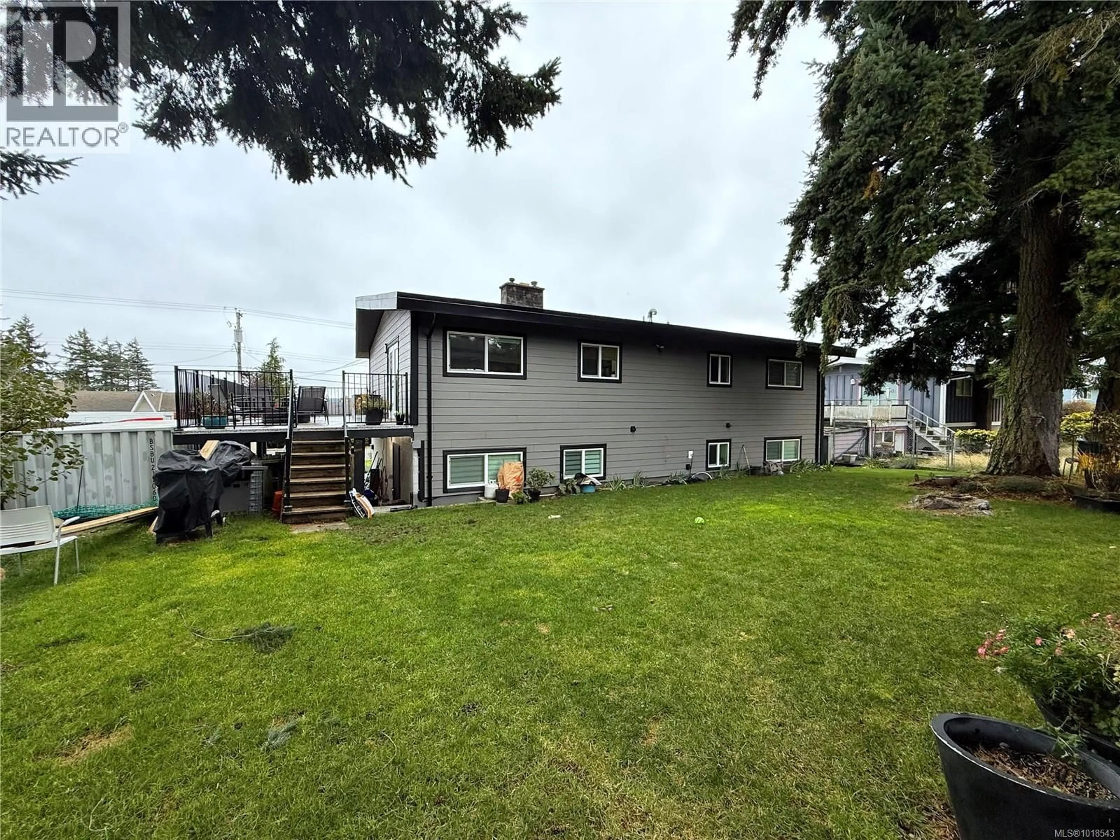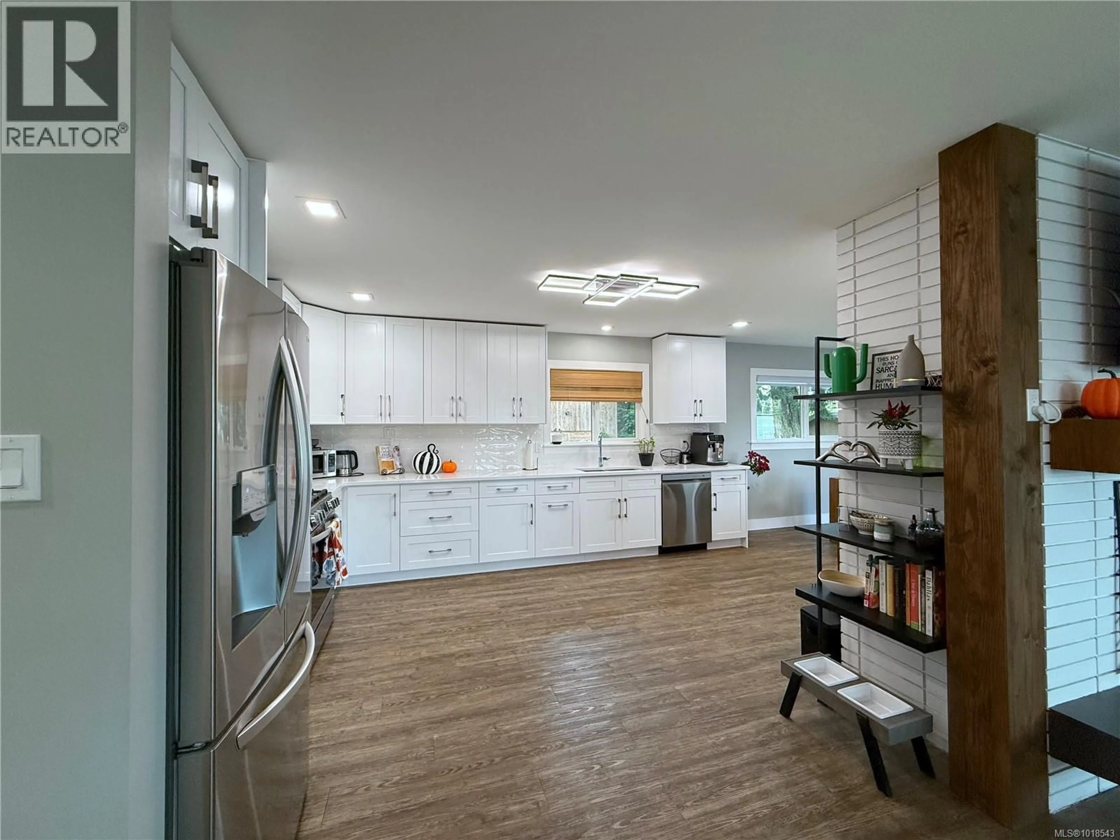1154 GALERNO ROAD, Campbell River, British Columbia V9W1J4
Contact us about this property
Highlights
Estimated valueThis is the price Wahi expects this property to sell for.
The calculation is powered by our Instant Home Value Estimate, which uses current market and property price trends to estimate your home’s value with a 90% accuracy rate.Not available
Price/Sqft$339/sqft
Monthly cost
Open Calculator
Description
Beautifully renovated family home ideally situated in a central Campbell River location! Inside, this home features bright, open-concept living with tasteful updates throughout. The kitchen offers modern cabinetry, stainless steel appliances, and stylish finishes, flowing seamlessly into the dining and living areas for easy entertaining. Major updates include: windows, siding, gutters & soffits, gas furnace, new deck, gorgeous tiled bathrooms, new washer & dryer. Updated flooring, paint, and contemporary lighting create an inviting and move-in-ready option for your family. The flexible layout suits a variety of lifestyles with space for family living, guests, or a home office. Enjoy ocean and coastal mountain views from the living room & deck. Step outside to a spacious private yard with immaculate landscaping and a detached, 240 volt, 22x15 workshop! Centrally located near schools, shopping, recreation, trails and the Seawalk, this home offers comfort & convenience for years to come. (id:39198)
Property Details
Interior
Features
Other Floor
Workshop
15'1 x 22'0Exterior
Parking
Garage spaces -
Garage type -
Total parking spaces 3
Property History
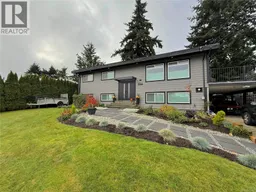 51
51
