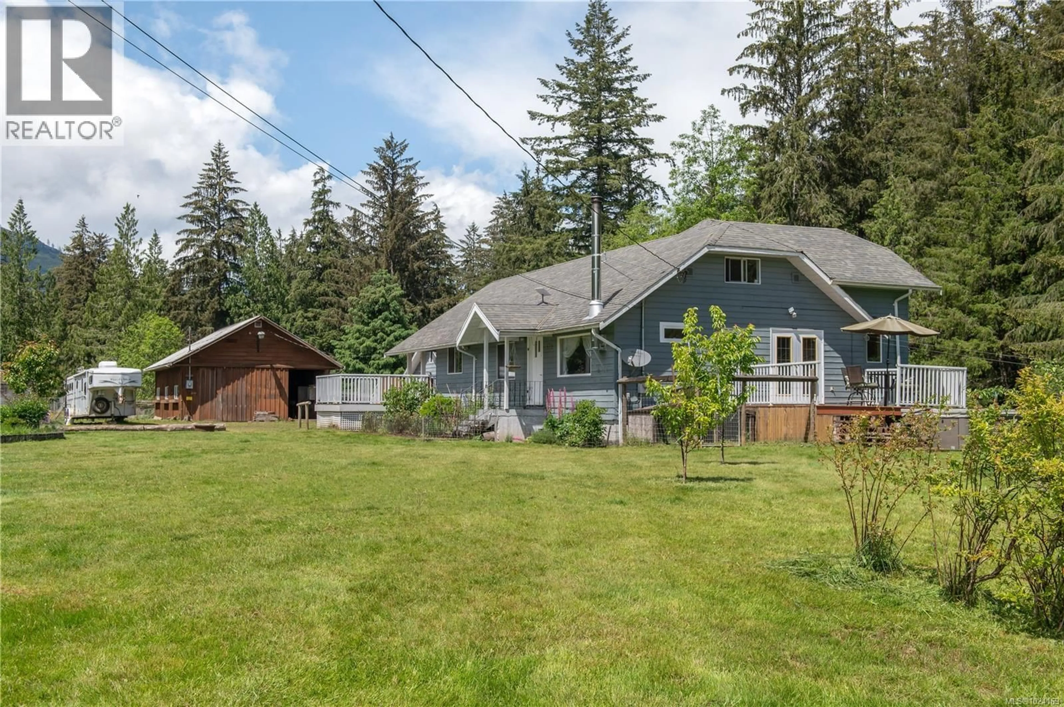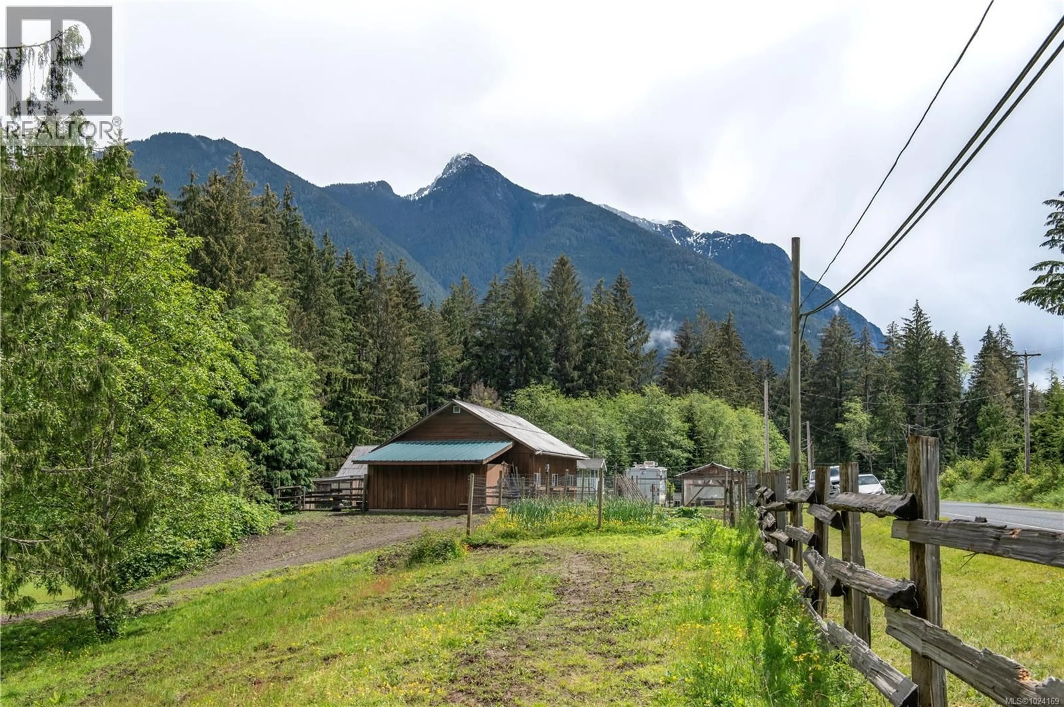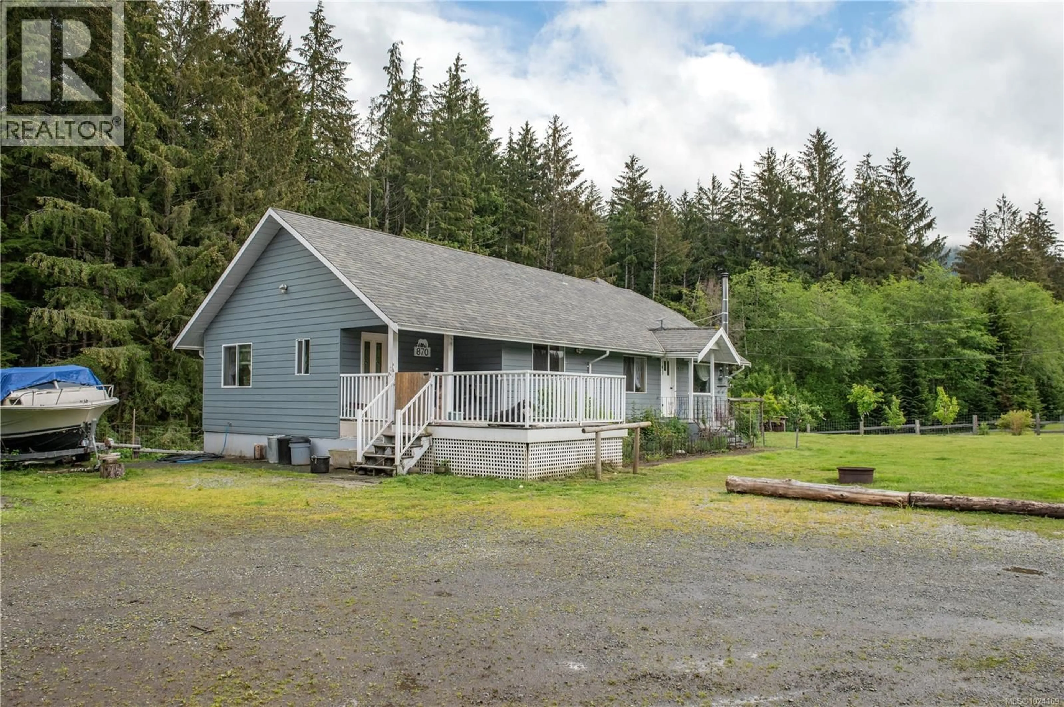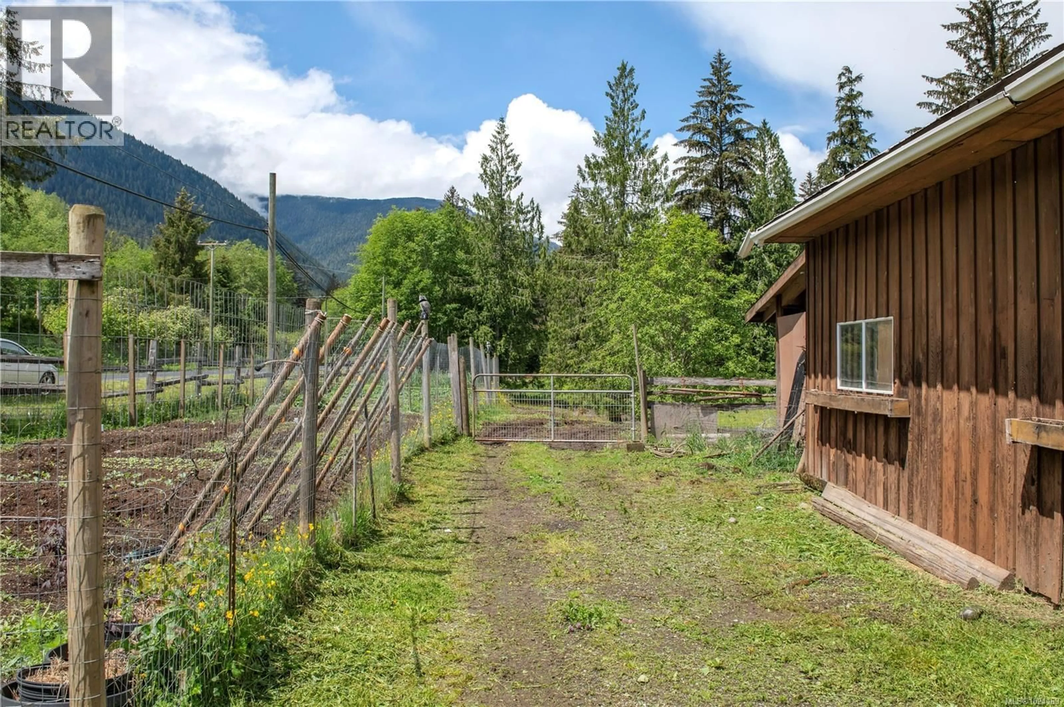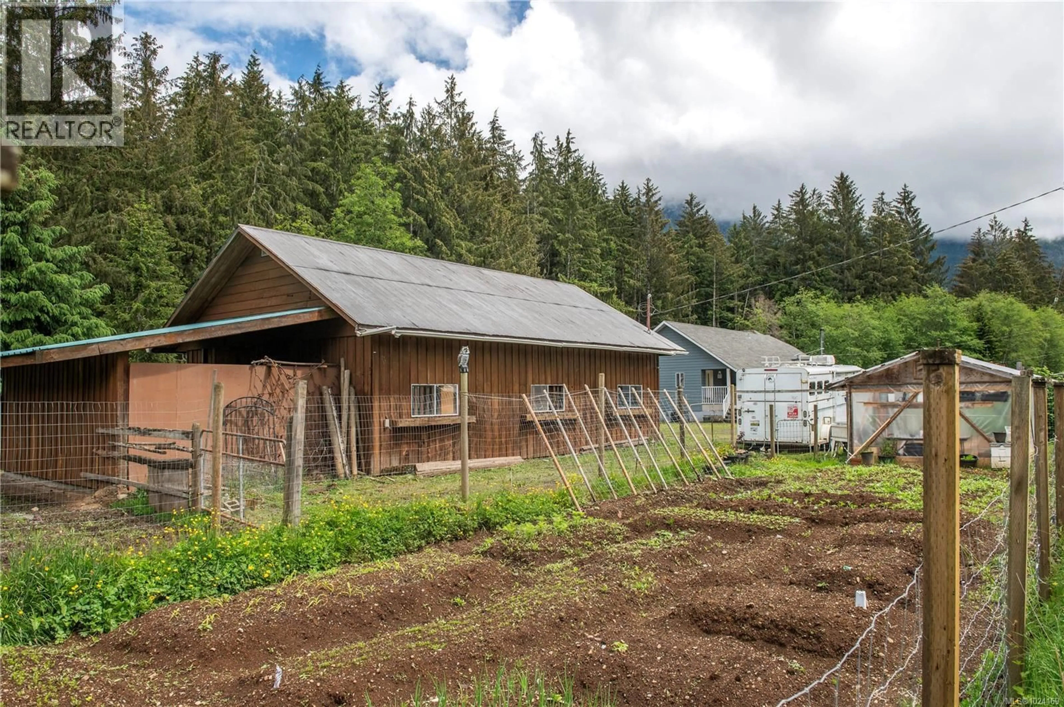870 SAYWARD ROAD, Sayward, British Columbia V0P1R0
Contact us about this property
Highlights
Estimated valueThis is the price Wahi expects this property to sell for.
The calculation is powered by our Instant Home Value Estimate, which uses current market and property price trends to estimate your home’s value with a 90% accuracy rate.Not available
Price/Sqft$406/sqft
Monthly cost
Open Calculator
Description
This exceptional 10-acre property offers far more than a home—it delivers a true lifestyle. The five-bedroom, two-bathroom farmhouse is perfectly suited for families, hobby farmers, or those seeking space to grow and unwind. Designed with equestrian enthusiasts in mind, the property features a spacious barn with stables, dedicated workspace, and a two-bay garage, providing ample room for horses, equipment, and projects. A charming private cabin offers the perfect retreat for guests, creative pursuits, or potential retreat or escape services. Additional highlights include a chicken coop, established vegetable gardens, and a greenhouse—ideal for sustainable living and farm-to-table enjoyment. Both the main home and cabin are nestled alongside a peaceful creek, creating a serene and private setting that feels worlds away from the everyday. Whether you’re dreaming of country living, an equestrian setup, a hobby farm, or a tranquil retreat property, this rare offering promises a lifestyle rich in space, nature, and possibility. (id:39198)
Property Details
Interior
Features
Other Floor
Workshop
15'11 x 11'6Exterior
Parking
Garage spaces -
Garage type -
Total parking spaces 6
Property History
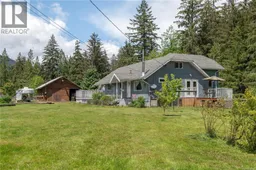 50
50
