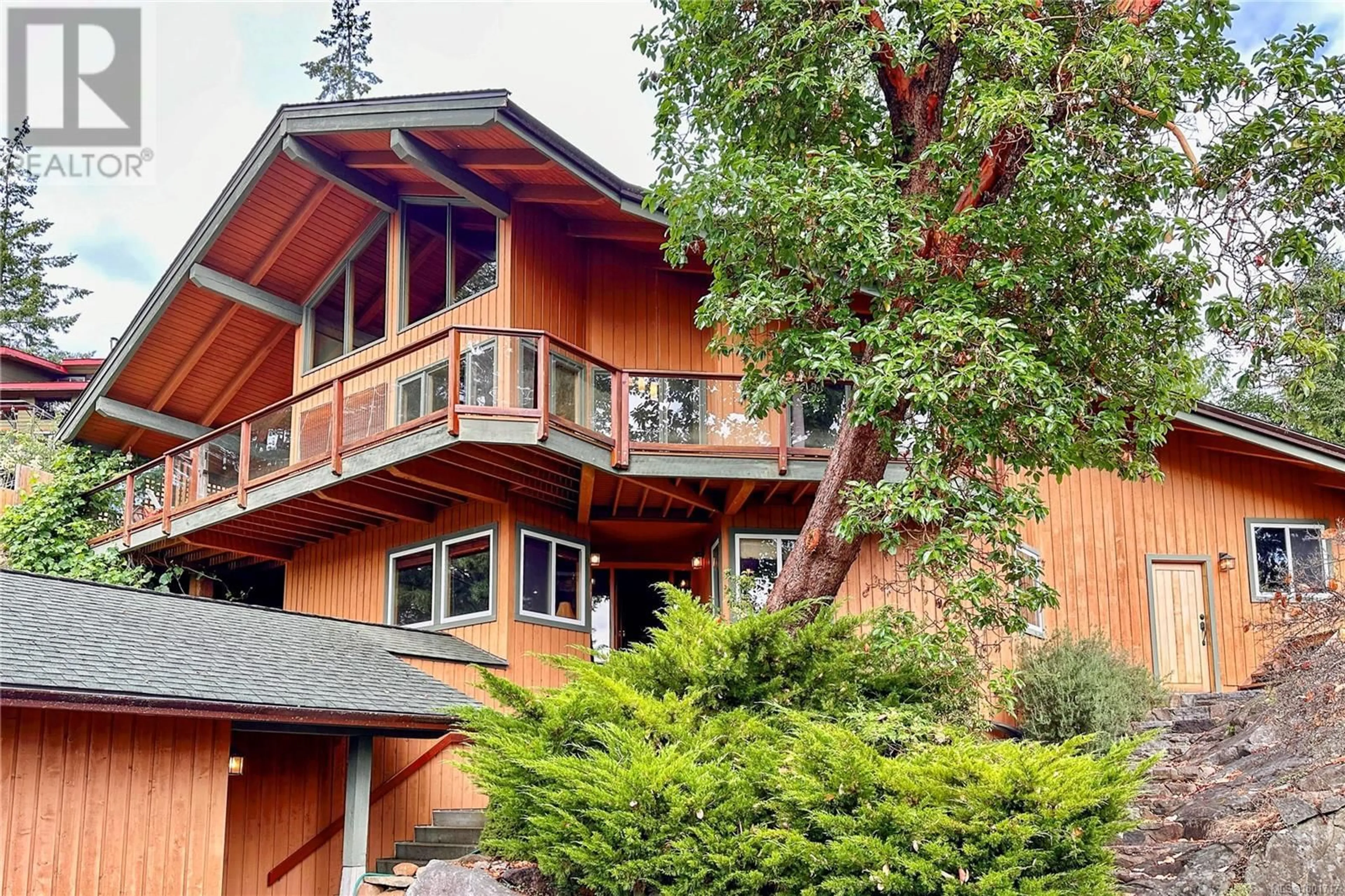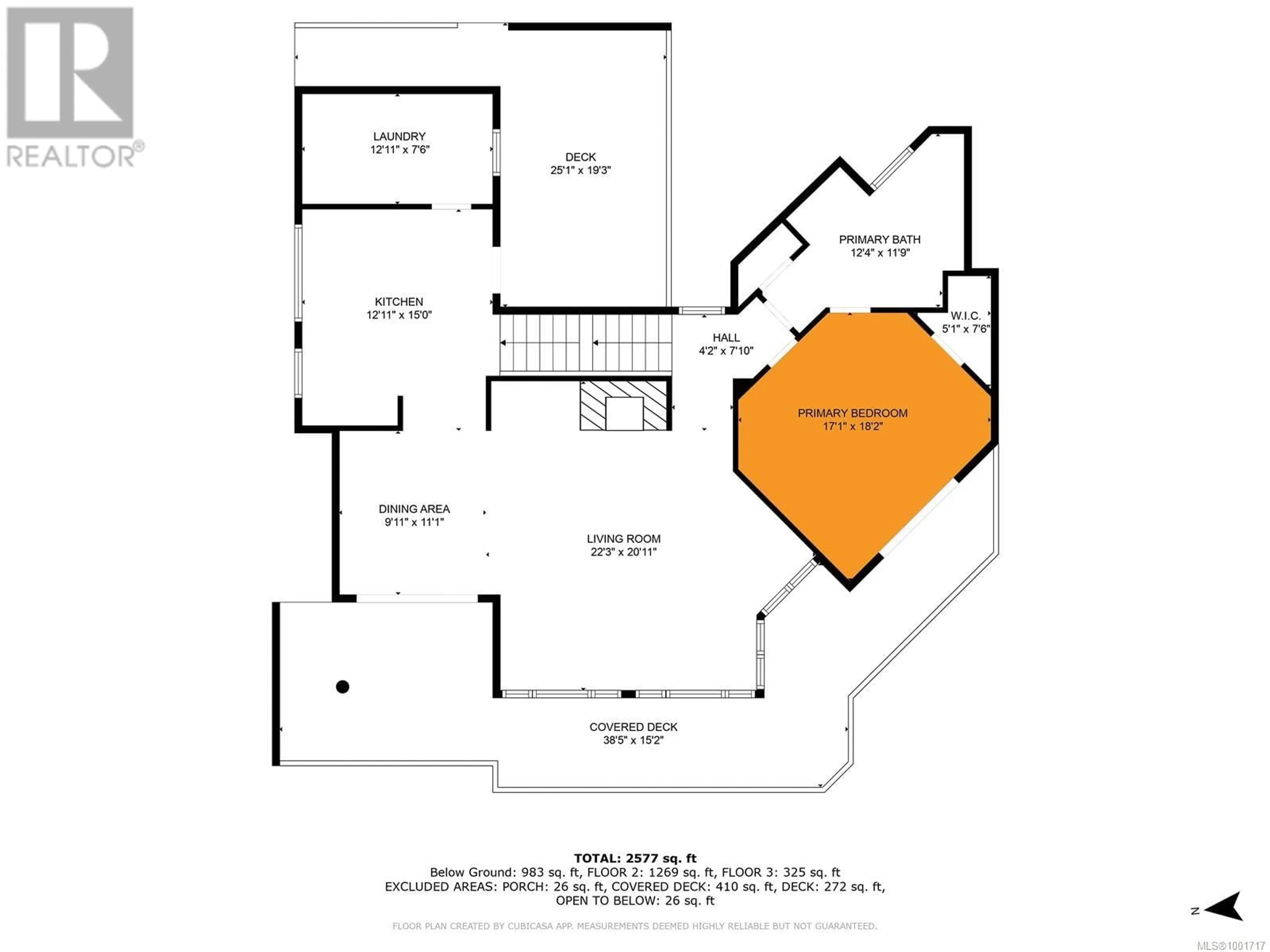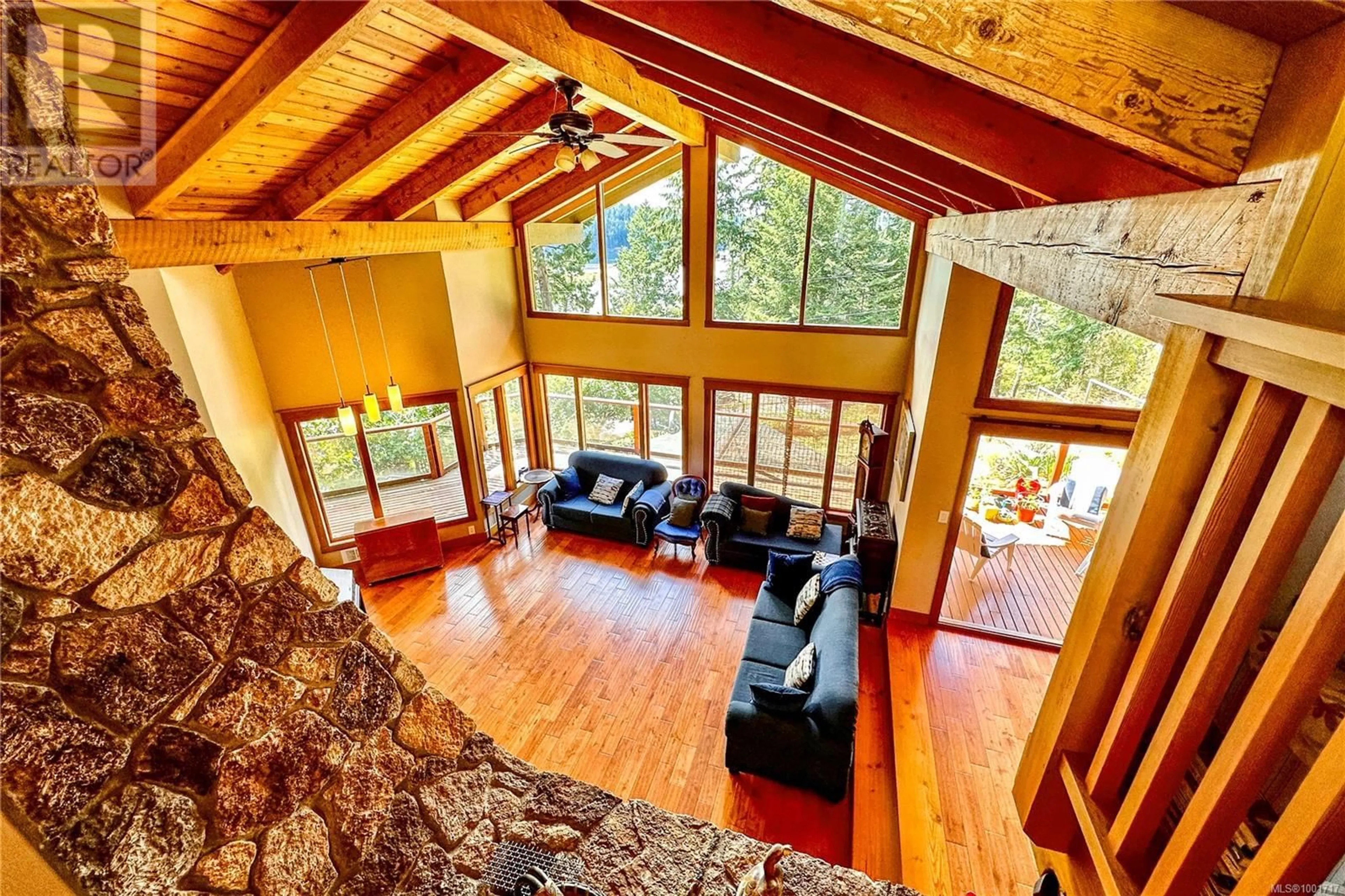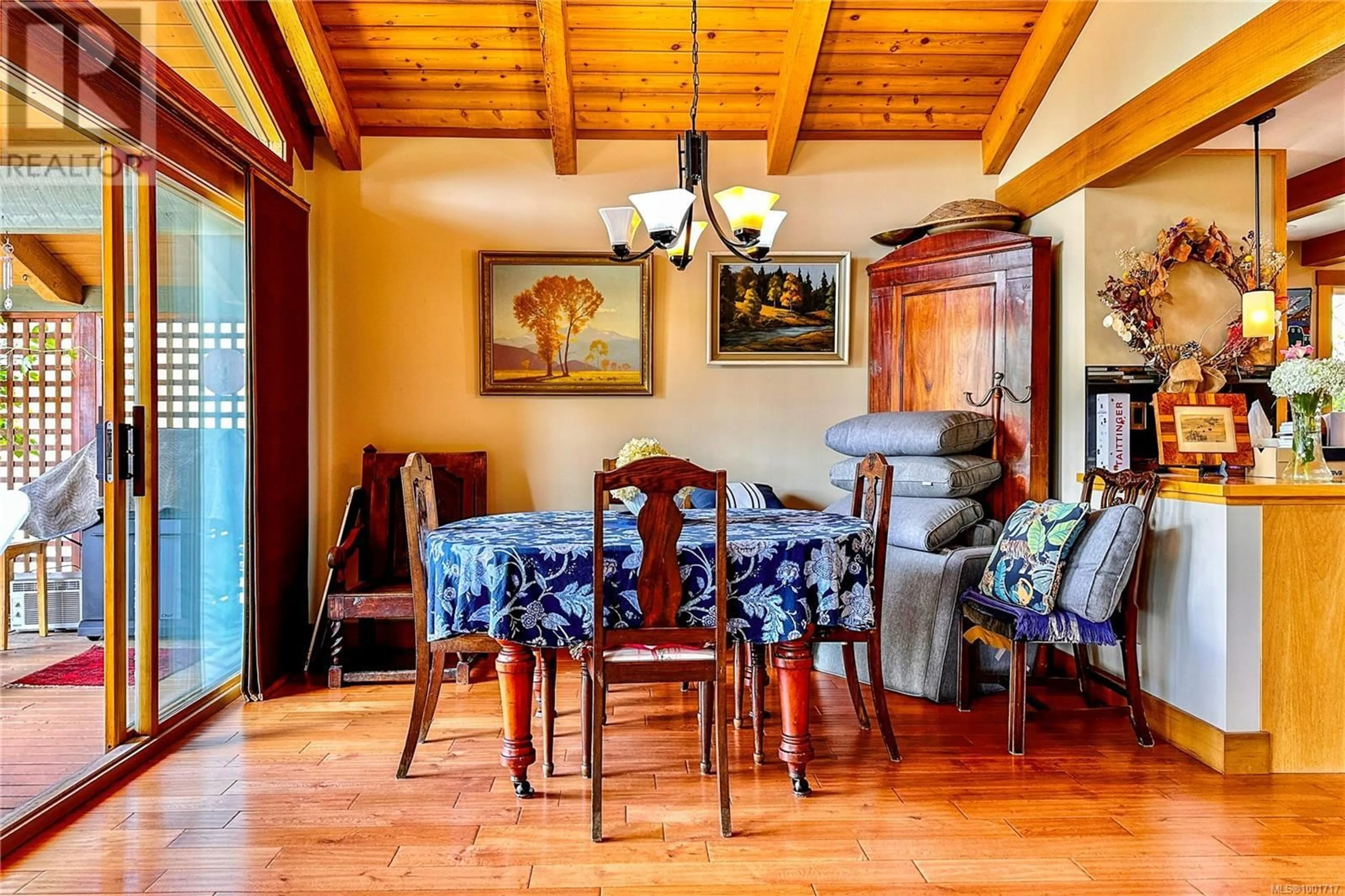784 CLIFFE ROAD, Quadra Island, British Columbia V0P1H0
Contact us about this property
Highlights
Estimated valueThis is the price Wahi expects this property to sell for.
The calculation is powered by our Instant Home Value Estimate, which uses current market and property price trends to estimate your home’s value with a 90% accuracy rate.Not available
Price/Sqft$408/sqft
Monthly cost
Open Calculator
Description
Remarkable ocean-view home overlooking Gowlland Harbour on Quadra Island's west side. This beautiful family residence features post and beam construction with high vaulted ceilings, blending seamlessly with its natural surroundings, including a towering arbutus tree in the front yard and stunning rockwork around the gardens. The lower level offers a spacious family room with a wood stove and original brickwork, a bedroom, and a guest suite with a four-piece bathroom and private deck, ideal for a B&B. Stairs lead up to the main level, which boasts a spacious open floor plan. The kitchen features oak cabinets, a custom wood island, tile flooring, and stainless steel appliances, with a door opening to a side deck that wraps around the back of the home. The dining room has a sliding door to the large front deck, and the sunken living room features a floor-to-ceiling rock fireplace. The master bedroom on the main level includes a walk-in closet, a sliding door to the front deck, and a four-piece ensuite. The upper level features a loft area currently used as an office space and another bedroom. This home showcases beautiful wood finishes and custom tile work throughout. Additional amenities include an attached garage/workshop at the front and a detached storage shed in the backyard. Situated on a beautifully landscaped, fully fenced 0.4-acre lot with a sunny westerly exposure, established garden beds, and fruit trees, this property is midway between Quathiaski Cove and Heriot Bay. It offers easy access to all services: a five-minute drive to either location and less than a five-minute walk to a marina. (id:39198)
Property Details
Interior
Features
Main level Floor
Primary Bedroom
14'0 x 12'11Living room
18'10 x 16'8Laundry room
12'10 x 7'3Kitchen
14'7 x 10'0Exterior
Parking
Garage spaces -
Garage type -
Total parking spaces 3
Property History
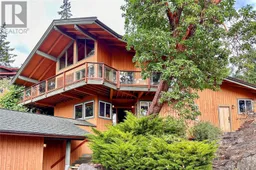 57
57
