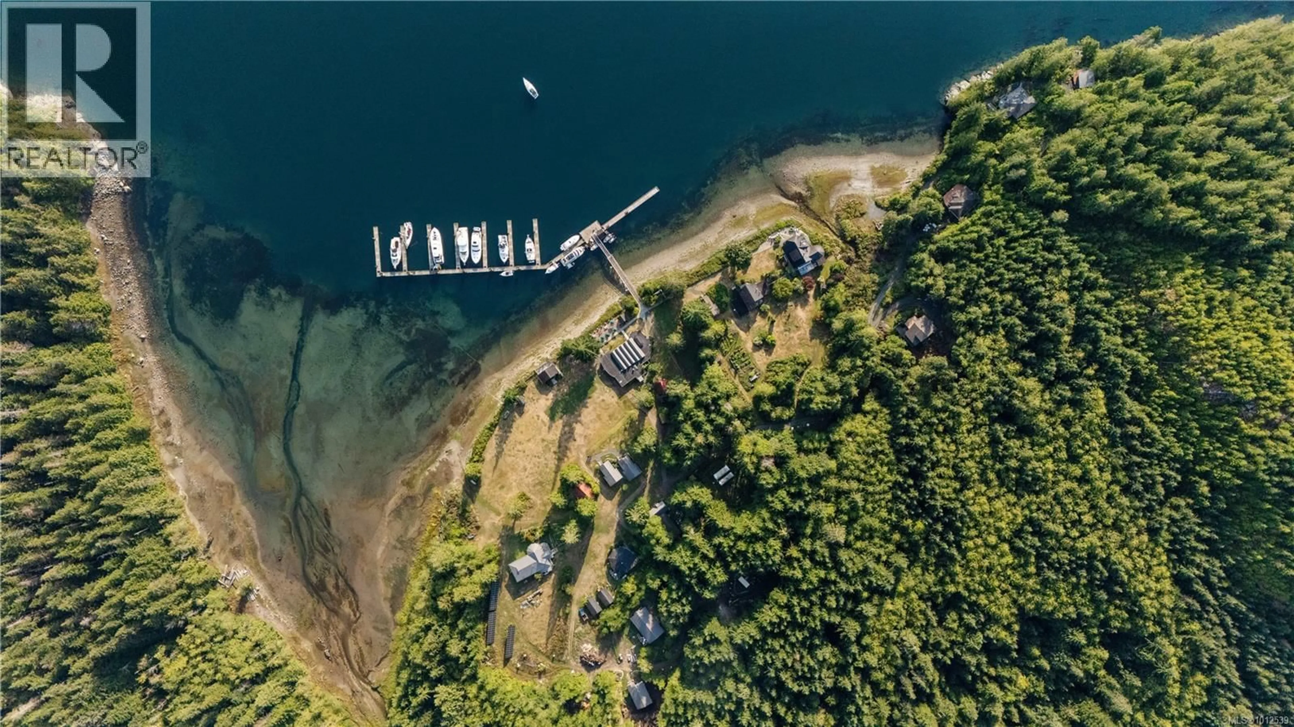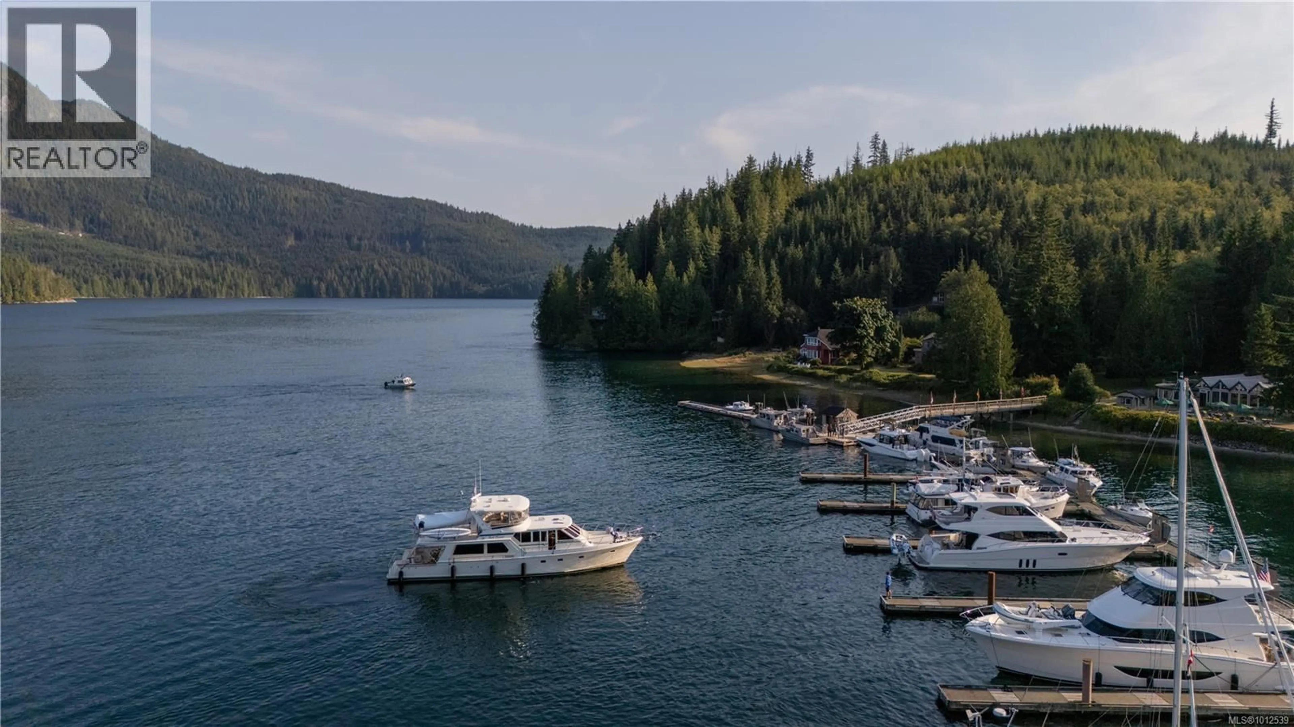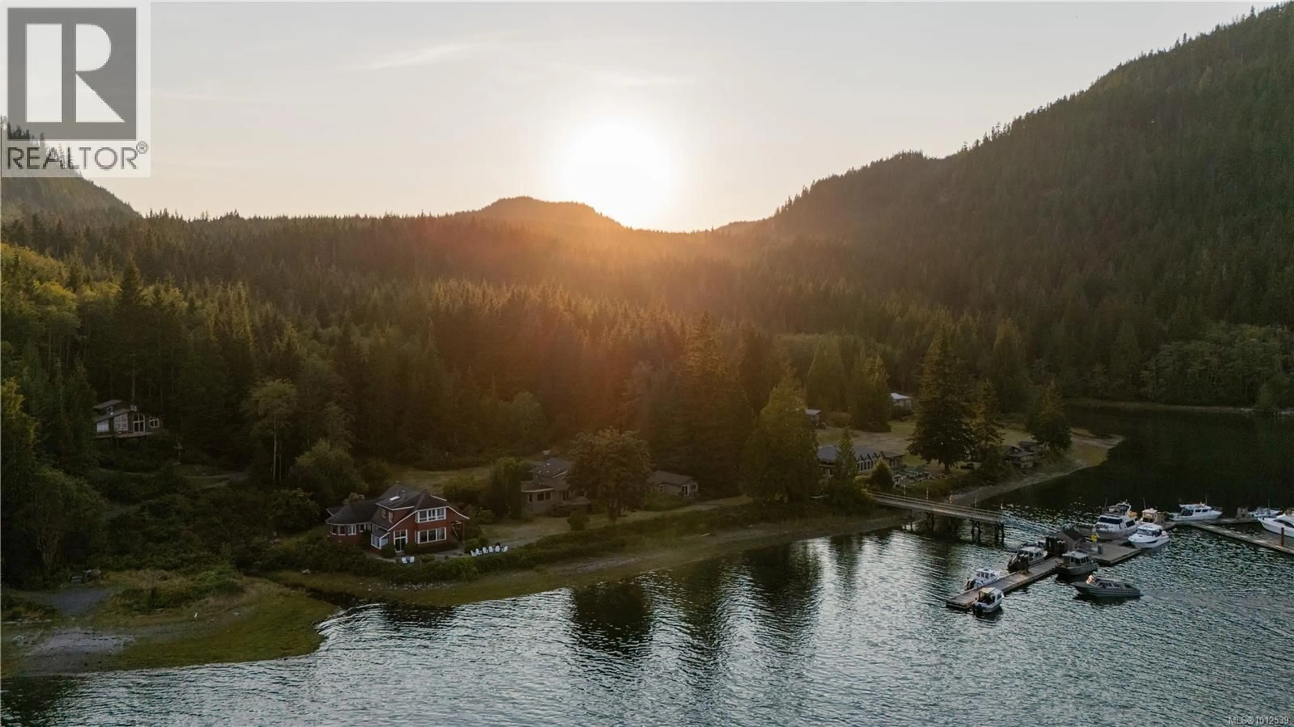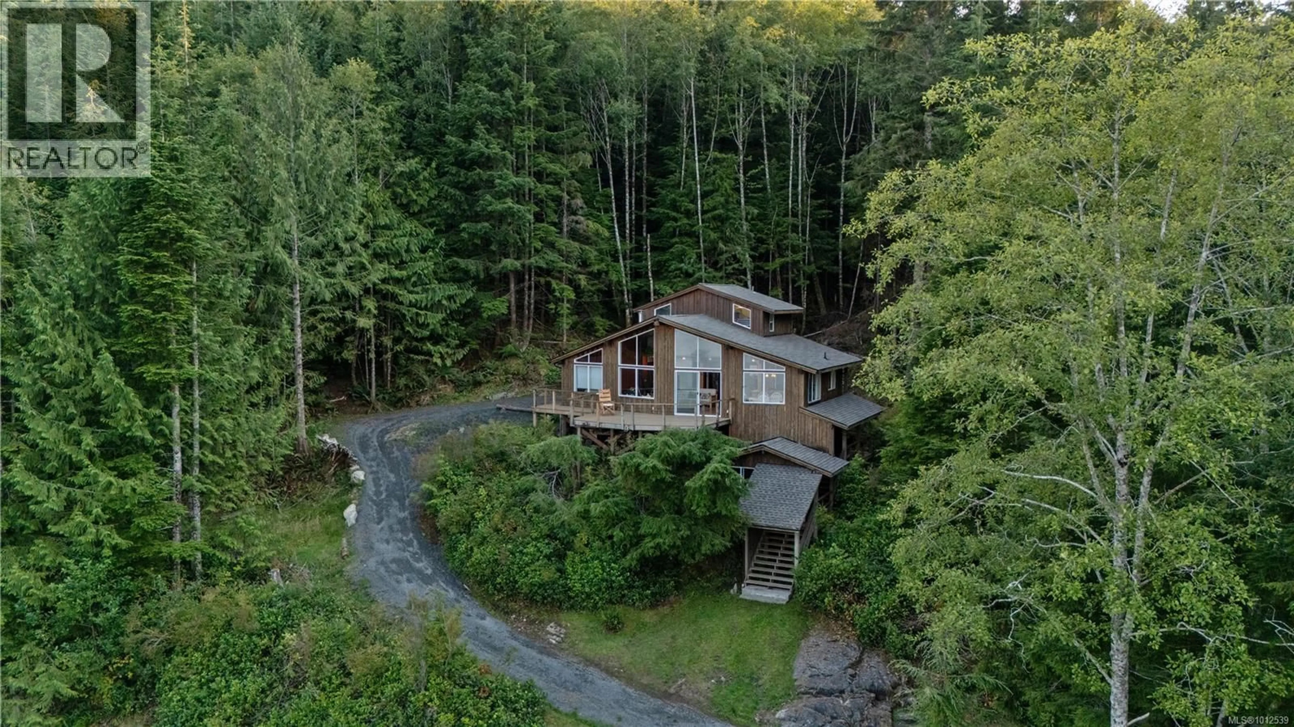6 CHERRY LANE, West Thurlow Island, British Columbia V0P1B0
Contact us about this property
Highlights
Estimated valueThis is the price Wahi expects this property to sell for.
The calculation is powered by our Instant Home Value Estimate, which uses current market and property price trends to estimate your home’s value with a 90% accuracy rate.Not available
Price/Sqft$443/sqft
Monthly cost
Open Calculator
Description
Private residence on Blind Channel, first time offered for sale since it was built in 1996! This is a 26 acre waterfront parcel, shared with 5 other owners. Enjoy stunning ocean views, sunsets and sunrises from every room, with the primary bedroom and 4 piece bathroom on the main, complete with all furniture and supplies. The kitchen has a propane stovetop, ample counter and cupboard space, microwave and all dishes and utensils included for you and your guests to enjoy. Upstairs you have two additional bedrooms (Both with bunk beds) and another 3-piece bathroom. For upgrades, there is a brand new roof, new wrap-around deck and a mini-split on the main for those warmer summer days. This property is accessed by marine or air (water taxi, boat, float plane, helicopter). Enjoy the island amenities that Blind Channel has to offer, with the Cedar Post Restaurant, fully equipped marina with power, water and a gas bar, and beautiful serene grounds with an old growth forest and multiple hiking trails. There is a utility room and storage room on the lower level of the home with two separate entrances; a walk-up staircase, or by golf cart or gator vehicle, right up to the main floor and primary bedroom. West Thurlow Island lies within the Coastal Western Hemlock biogeoclimatic zone, and its forests consists mostly of western hemlock, Douglas fir and western red cedar. This is truly a unique opportunity to be one of the few owners on this stunning island. (id:39198)
Property Details
Interior
Features
Main level Floor
Dining room
9'11 x 9'9Ensuite
7'8 x 9'1Primary Bedroom
9'2 x 16'7Living room
19'4 x 22'9Exterior
Parking
Garage spaces -
Garage type -
Total parking spaces 1
Property History
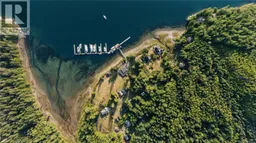 87
87
