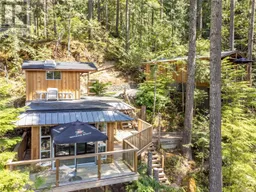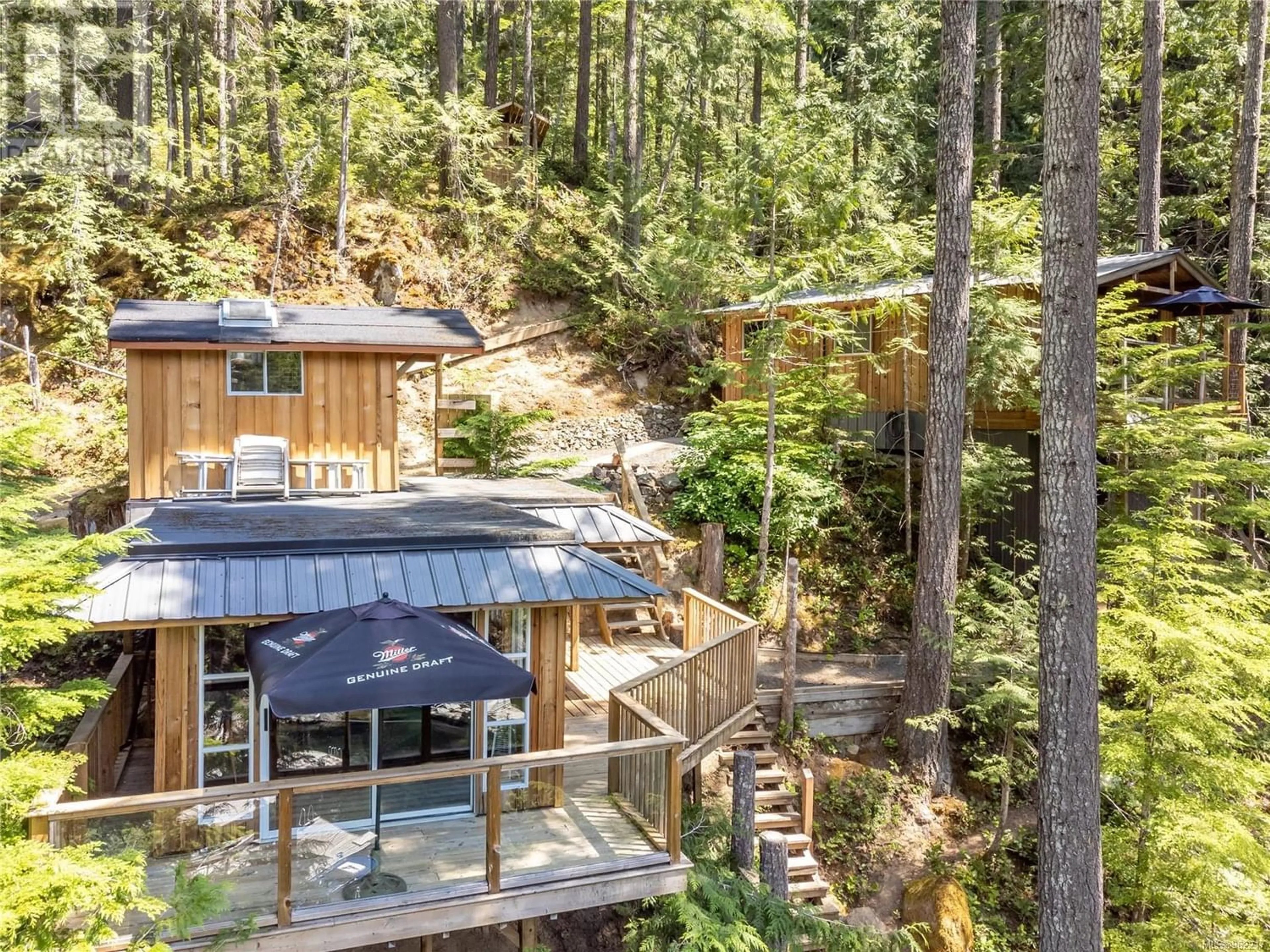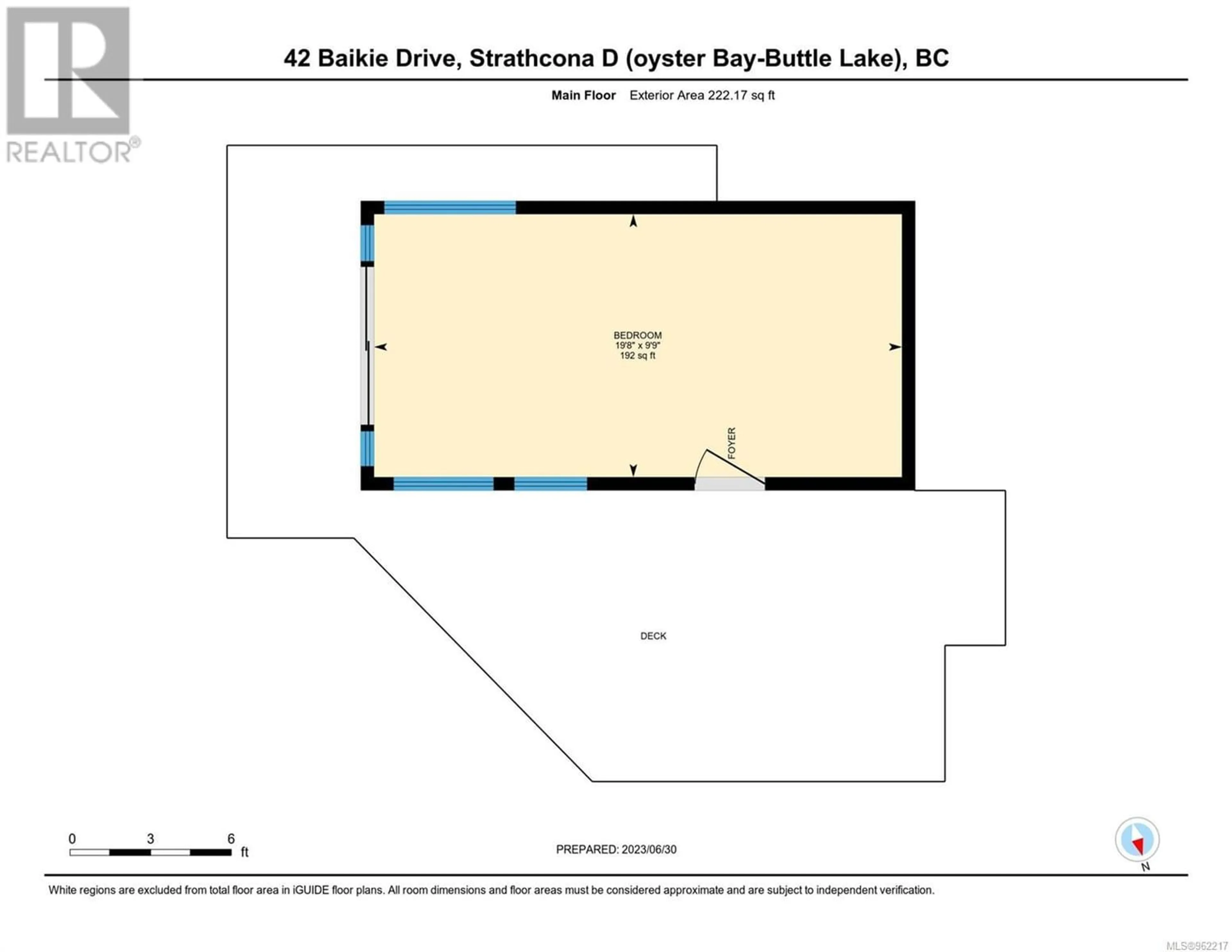42 Baikie Dr, Campbell River, British Columbia V9H1P1
Contact us about this property
Highlights
Estimated ValueThis is the price Wahi expects this property to sell for.
The calculation is powered by our Instant Home Value Estimate, which uses current market and property price trends to estimate your home’s value with a 90% accuracy rate.Not available
Price/Sqft$1,029/sqft
Days On Market32 days
Est. Mortgage$2,705/mth
Tax Amount ()-
Description
This is a rare offering of three separate titles to form a corner piece of the Cove. Lot 12 and 13 enjoy waterfall running through them, and Lot 13 has a one bedroom plus den lake view cabin with bathroom and kitchen. Lot 14 has a guest bunkhouse (also lake view) with a storage room above and no services. Both buildings are in need of improvements and have great potential. There’s also some usable land at the top of the lots near the highway for a potential building site. There is a stairway down to the dock for swimming, sunning or boating and sellers have not used it much in past few years. The lots have Highway frontage but the cabins are accessed by private road off of Baikie Drive(by appointment only). All properties are to be sold together, but because they are separately titled they can be registered Lot 12&13 to one member and Lot 14 to another member of a family or friend group for just over $300K each, if desired. Looking for off-grid seasonal living, here's an opportunity. (id:39198)
Property Details
Interior
Features
Main level Floor
Bedroom
9'10 x 8'7Kitchen
measurements not available x 6 ftLiving room
13'10 x 17'9Primary Bedroom
7'10 x 11'10Exterior
Parking
Garage spaces 2
Garage type Open
Other parking spaces 0
Total parking spaces 2
Property History
 64
64

