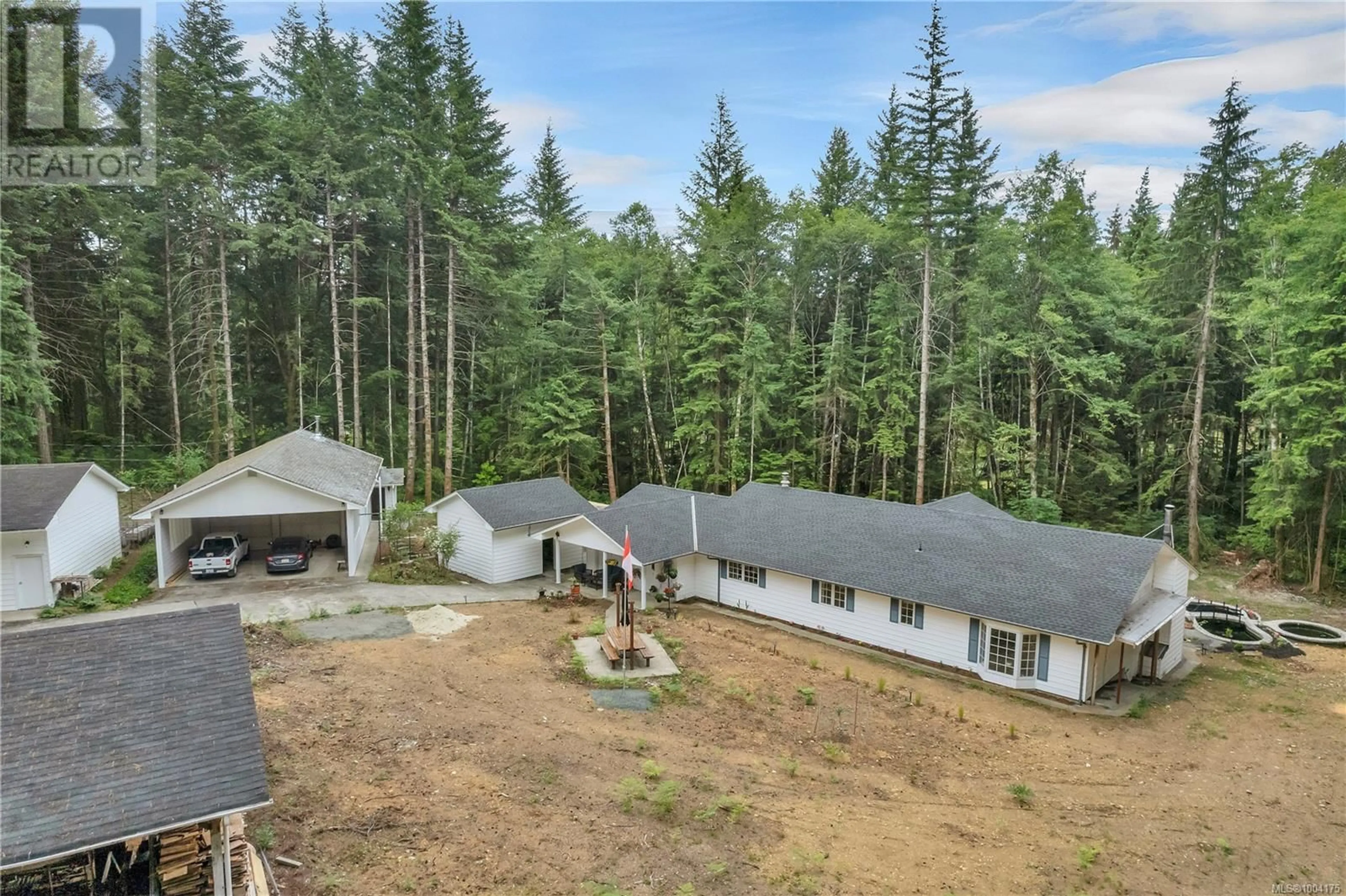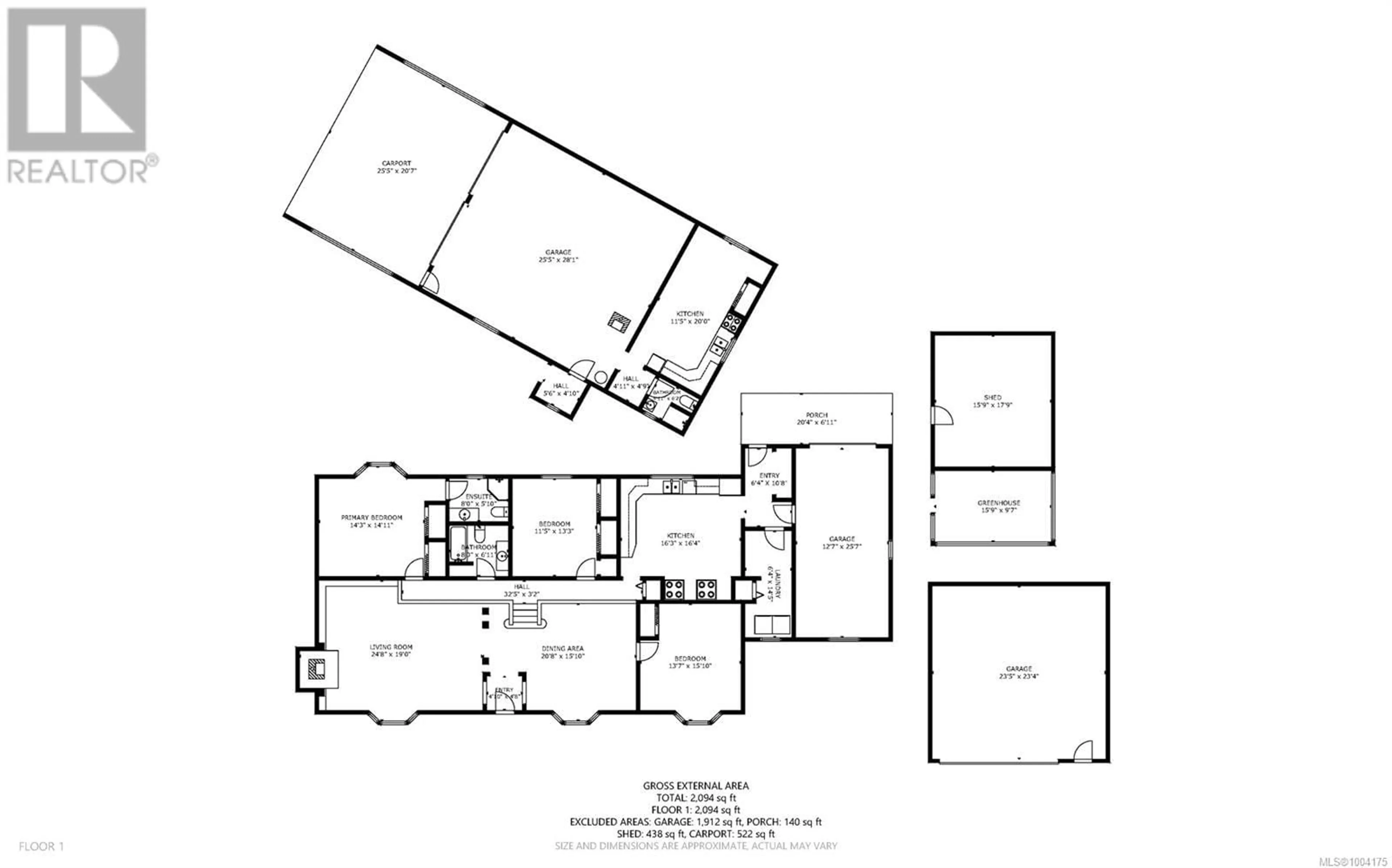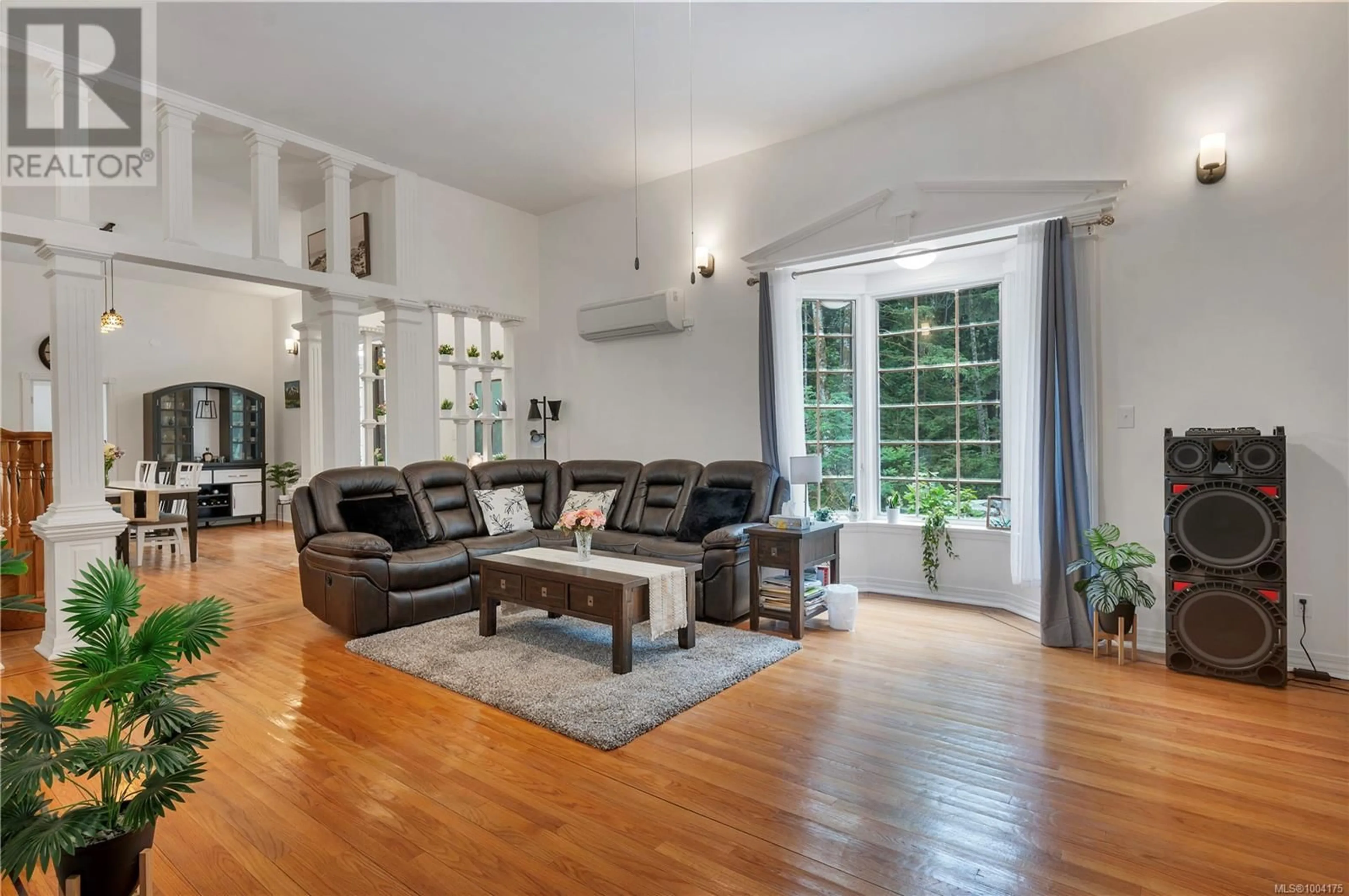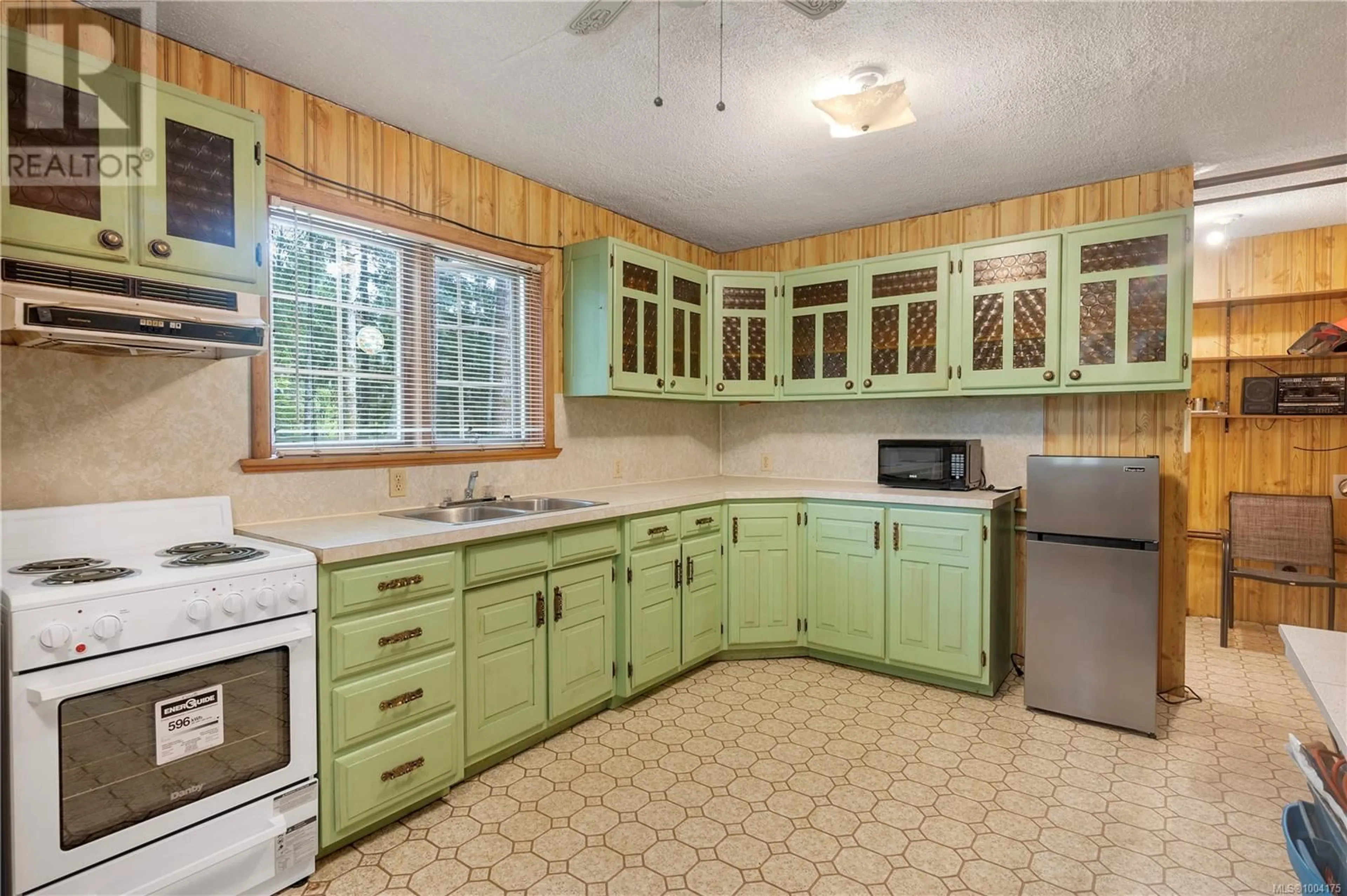413 CAPE MUDGE ROAD, Quadra Island, British Columbia V0P1N0
Contact us about this property
Highlights
Estimated valueThis is the price Wahi expects this property to sell for.
The calculation is powered by our Instant Home Value Estimate, which uses current market and property price trends to estimate your home’s value with a 90% accuracy rate.Not available
Price/Sqft$476/sqft
Monthly cost
Open Calculator
Description
Quadra Island rancher, 2 garages & studio suite on peaceful 2.66 acre property! The rancher features many recent updates including new wall mounted heat pump system, new hot water tank, new roof, extensive inside finishing, new electrical service, new gutters & downspouts & fascia, to name a few! The entry to the home leads to the laundry/storage room and a door to the attached garage. The kitchen is next to the entry & boasts new cupboards & appliances. The hall from the kitchen leads to 2 bedrooms & the main 3pc bathroom. One of the bedrooms is the primary with a 3pc ensuite. Steps down from the hallway take you to the dining room and living room. The living room features a woodstove on tile hearth & built-in wood storage. The dining room has a large bay window and door that leads to the yard. The third bedroom is adjacent to the dining room. Next to the home there is a large storage building with attached greenhouse & a path that winds through the yard to the series of 5 ponds with bridge over top. There is a 21’x26’ carport with attached 26’x28’ garage that has a 312 sq ft studio style suite with a 3pc bathroom. Another 24’x24’ garage offers more storage & work space. Adding to this package is the overheight wood storage building & three fenced garden areas. The 2.66 acre property offers a lot of privacy with a well treed perimeter. Located a short drive from shops & the ferry terminal in Quathiaski Cove, come see all this lovely Island property has to offer! Quadra Island – it’s not just a location, it’s a lifestyle…are you ready for Island Time? (id:39198)
Property Details
Interior
Features
Auxiliary Building Floor
Bathroom
Living room
20'0 x 11'5Exterior
Parking
Garage spaces -
Garage type -
Total parking spaces 8
Property History
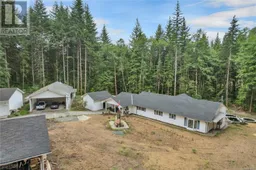 70
70
