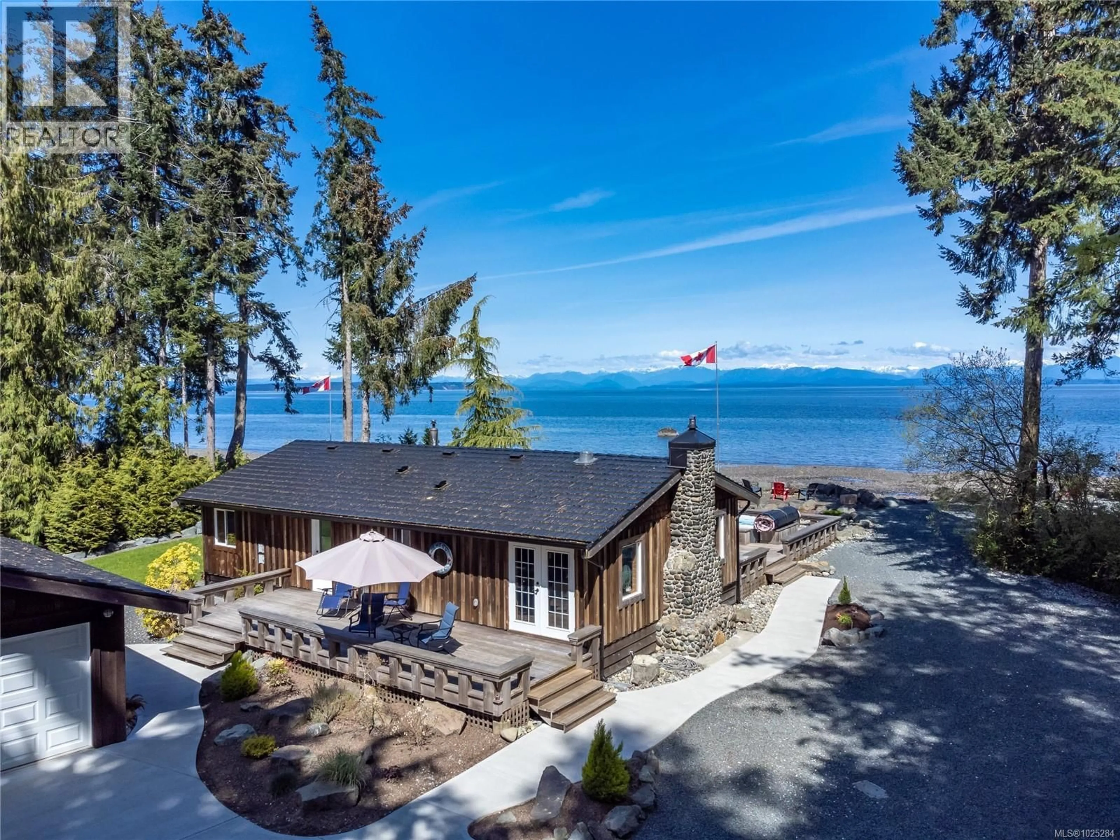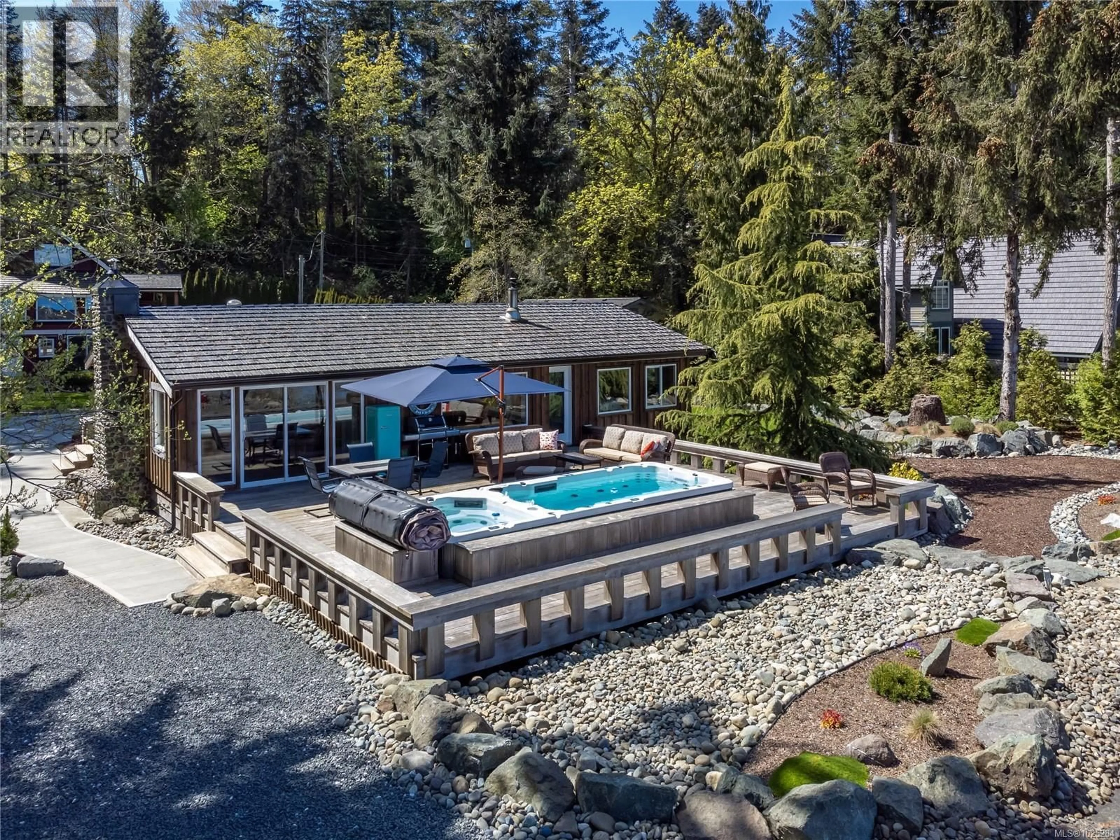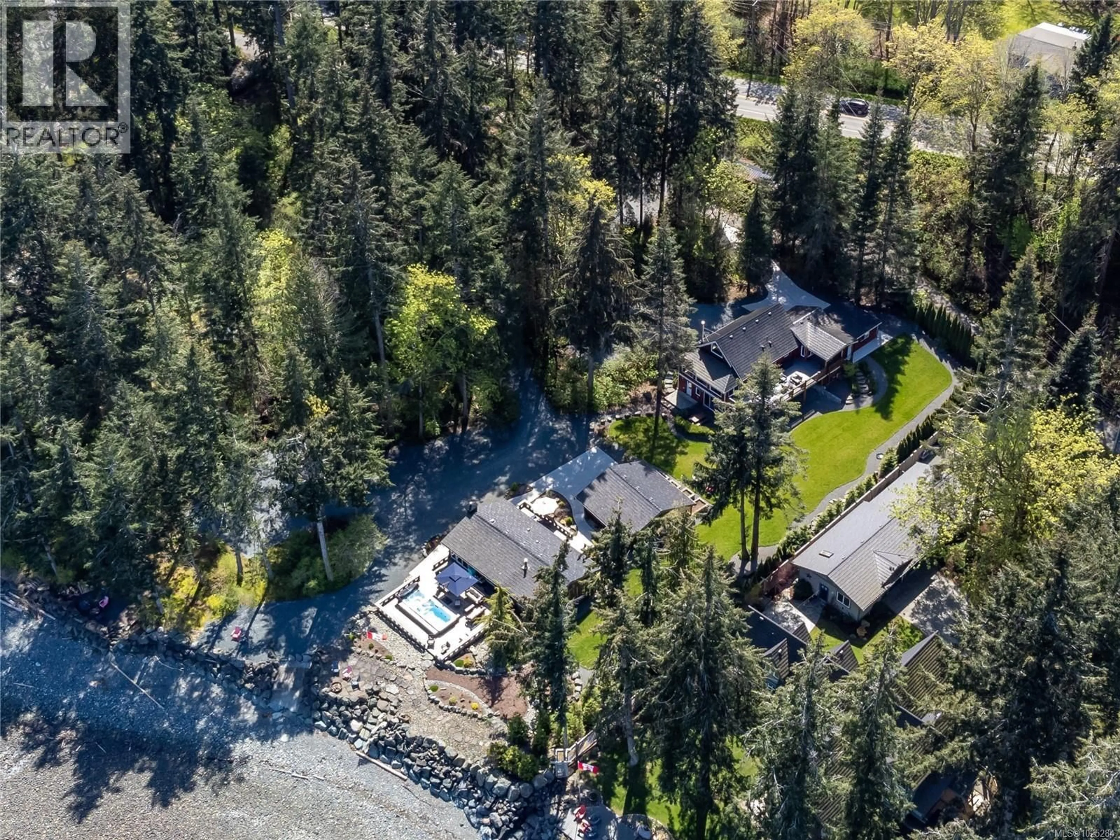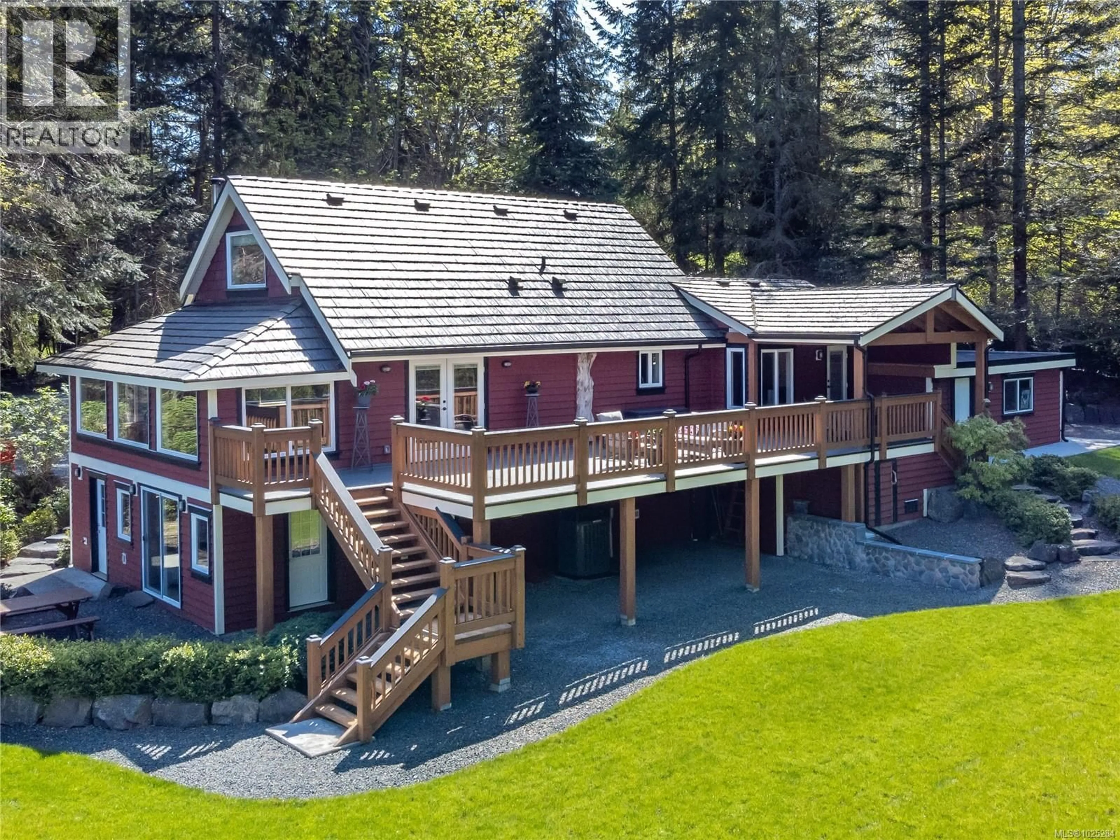4113 TWIGG ROAD, Campbell River, British Columbia V9H1E9
Contact us about this property
Highlights
Estimated valueThis is the price Wahi expects this property to sell for.
The calculation is powered by our Instant Home Value Estimate, which uses current market and property price trends to estimate your home’s value with a 90% accuracy rate.Not available
Price/Sqft$659/sqft
Monthly cost
Open Calculator
Description
Welcome to this rare 1.59-acre walk-on waterfront property offering just over 200' of pristine shoreline, stunning views, and complete privacy. The meticulously, landscaped grounds feature two well-appointed homes, perfect for multi-generational living. The oceanfront rancher has 2 bedrooms/1 bathroom with many tasteful updates. Enjoy the luxury of a high-end swim spa with a built-in hot tub, ideal for relaxing while taking in the coastal views. The back home offers the potential of 2 suites or would be great for multi-generational living. The upper suite has 2 bedrooms with an upper loft and the lower suite has 2 bedrooms as well. There are 2 oceanview RV spots with hookups. Whether you’re watching sunrises, enjoying a beach fire, entertaining on the patio or looking for a magnificent property with the opportunity to have an Airbnb and/or rentable oceanfront RV spaces - this property offers it all! Also including a 24x26 detached garage plus a metal RV carport with power and water. New septic (2022) Newer metal roof (5-6 years). So many future possibilities from rezoning and possible subdivision to maybe even building a new larger home and much more, Qualified buyers only. (id:39198)
Property Details
Interior
Features
Main level Floor
Primary Bedroom
11'4 x 12'1Kitchen
11'5 x 12'5Family room
11'0 x 11'0Sitting room
7'3 x 23'1Exterior
Parking
Garage spaces -
Garage type -
Total parking spaces 6
Property History
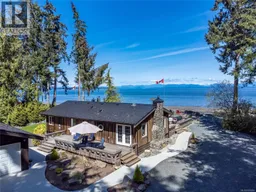 98
98
