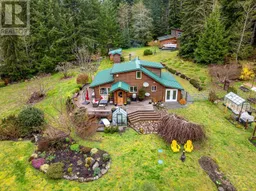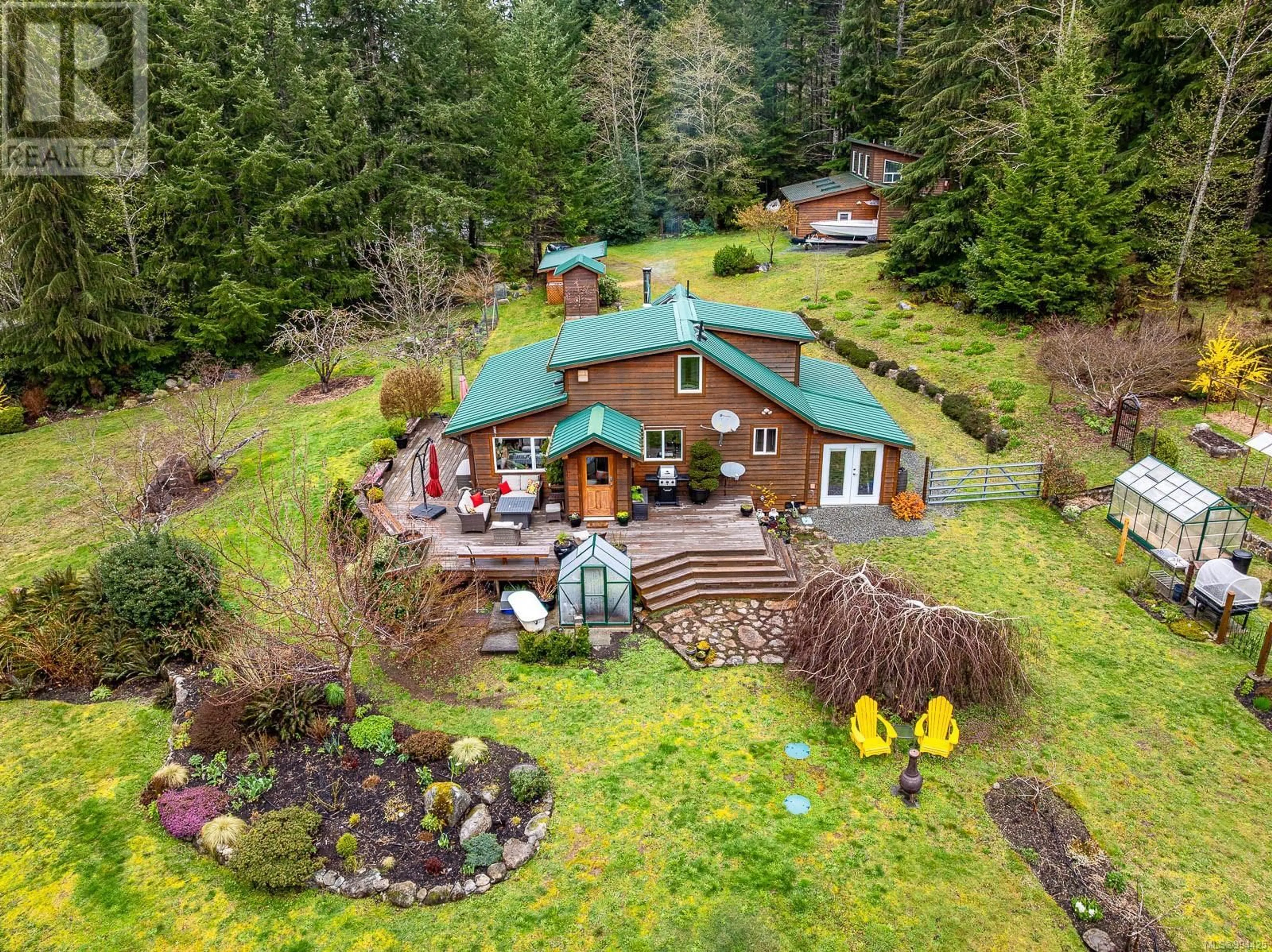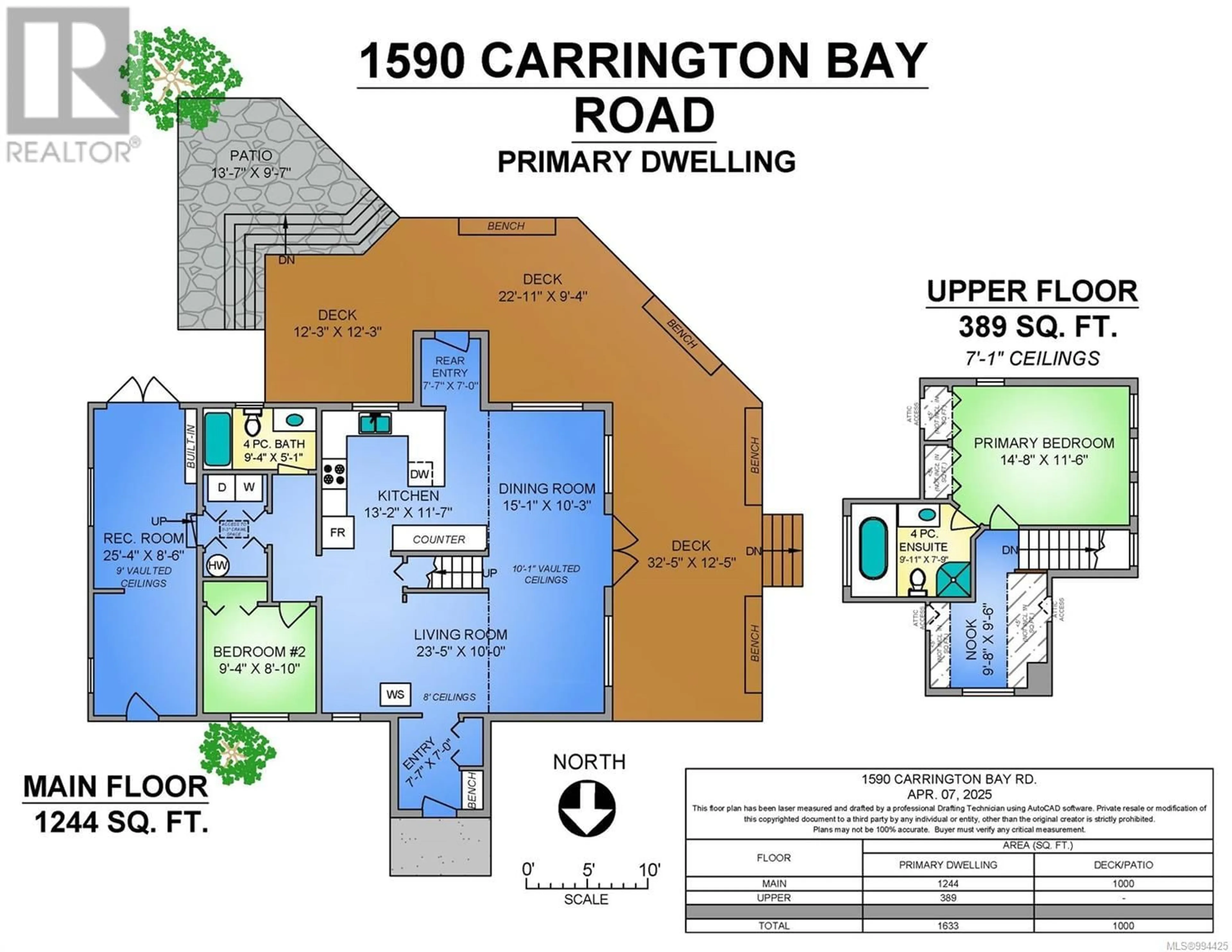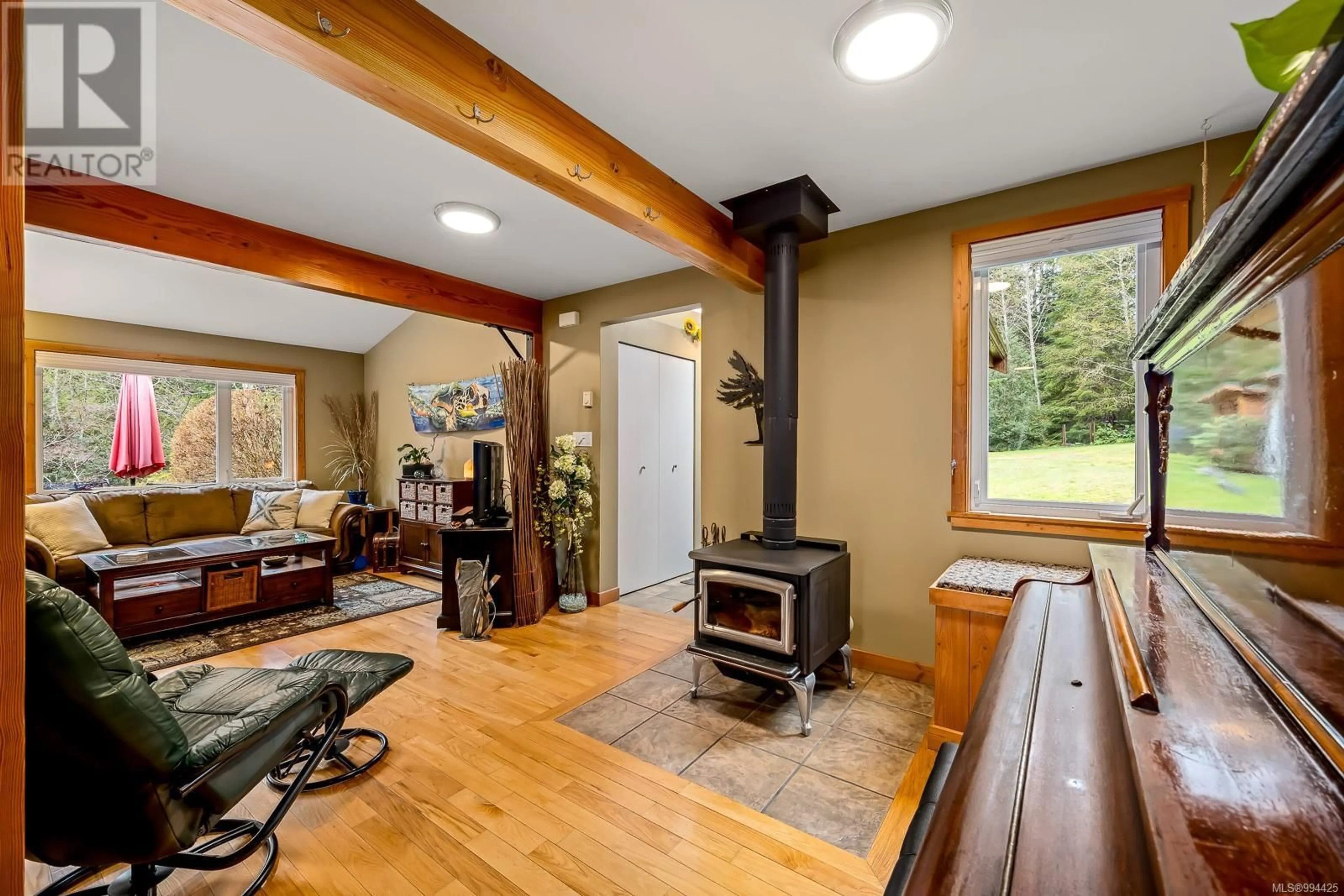1590 CARRINGTON BAY ROAD, Whaletown, British Columbia V0P1Z0
Contact us about this property
Highlights
Estimated valueThis is the price Wahi expects this property to sell for.
The calculation is powered by our Instant Home Value Estimate, which uses current market and property price trends to estimate your home’s value with a 90% accuracy rate.Not available
Price/Sqft$490/sqft
Monthly cost
Open Calculator
Description
This 10.18 acres of private land includes a 1,633 sq ft 2-bed, 2-bath home, 3-car garage with workshop and suite, and additional cabin. The main home features a wood stove, propane range, and a breakfast bar. A gym/craft/multipurpose room adds additional living space on the ground level. Upstairs is the primary bedroom, office, and a bathroom with a soaker tub and heated tile floors. French doors open to a deck overlooking the yard, which includes perennial gardens and fruit trees. Additional outdoor spaces include a greenhouse, garden/generator shed, and shaded outdoor living room. The 3-car garage is complete with wood stove, skylights, and bathroom. Above the garage, the 1 bed/1 bath suite is perfect for guests or short-term rental. The cabin has its own driveway and full hookups. A generator provides backup water pressure and power to the house, shop, suite, and cabin. This home offers the potential for a variety of uses, from multi-family living to a quiet retreat or hobby farm. (id:39198)
Property Details
Interior
Features
Second level Floor
Bathroom
7'9 x 9'11Office
9'6 x 9'8Primary Bedroom
11'6 x 14'8Exterior
Parking
Garage spaces -
Garage type -
Total parking spaces 4
Property History
 98
98




