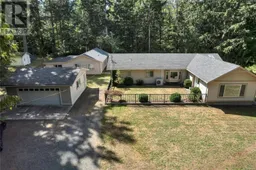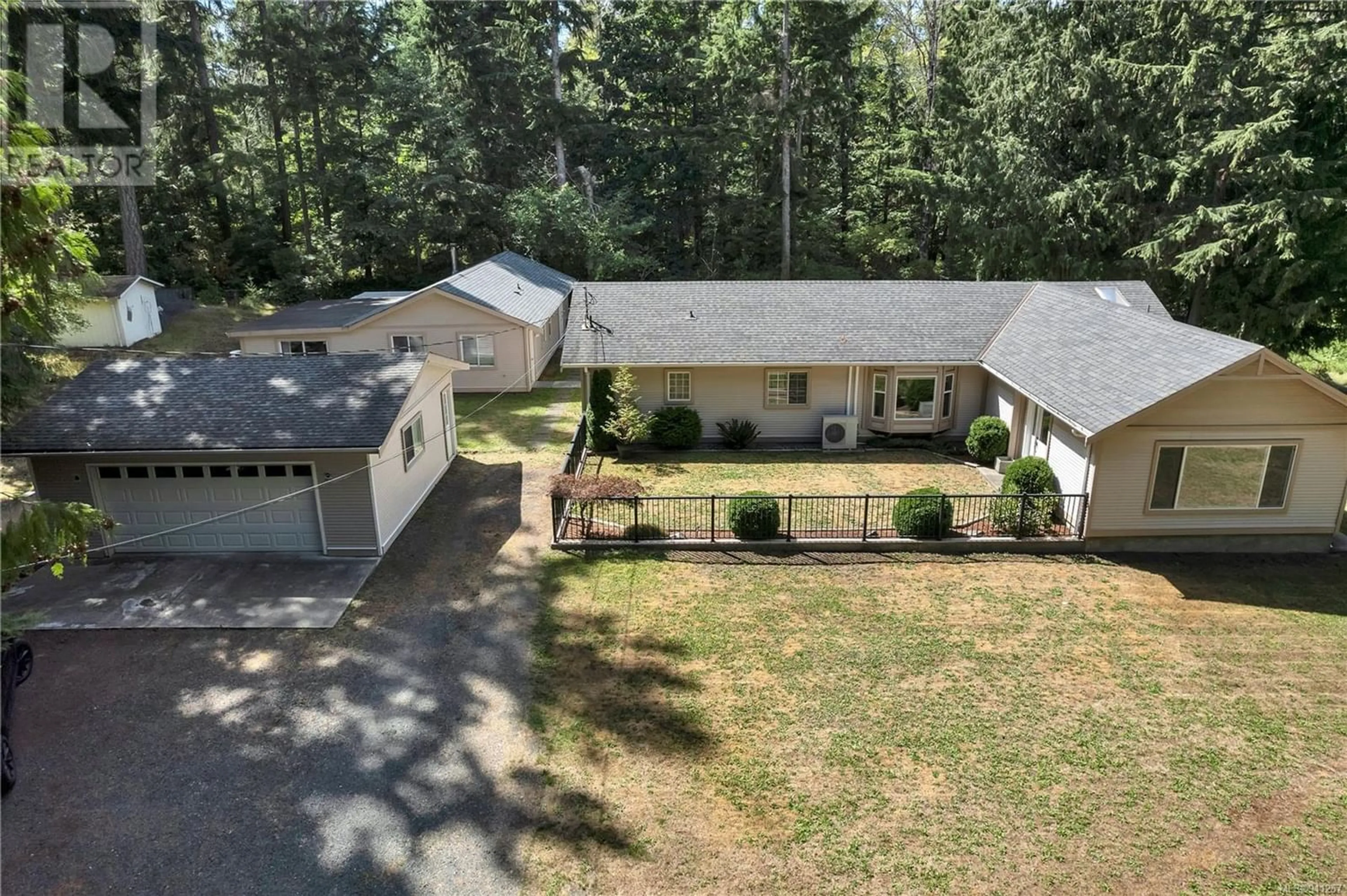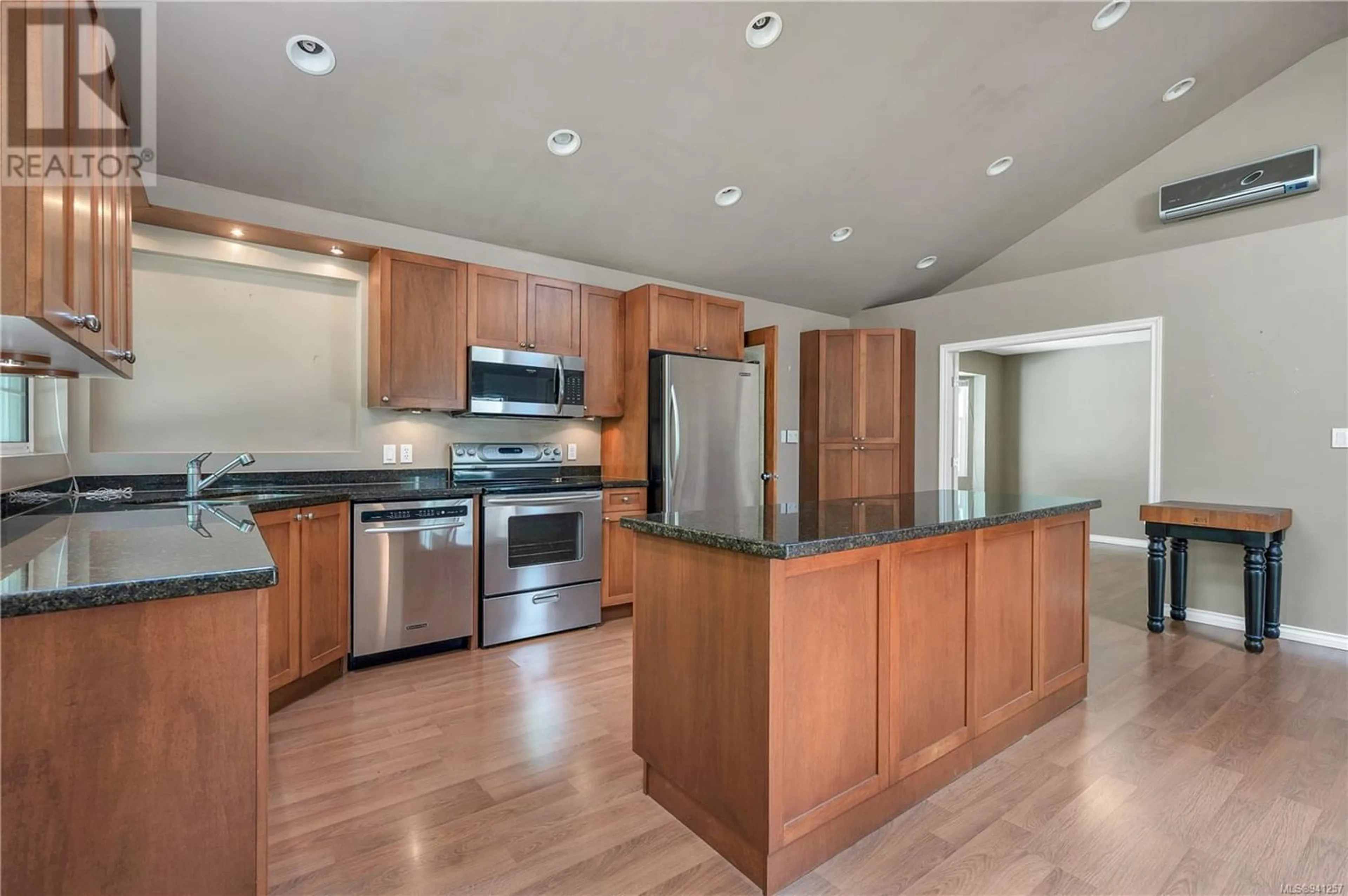1527 Heriot Bay Rd, Quadra Island, British Columbia V0P1H0
Contact us about this property
Highlights
Estimated ValueThis is the price Wahi expects this property to sell for.
The calculation is powered by our Instant Home Value Estimate, which uses current market and property price trends to estimate your home’s value with a 90% accuracy rate.Not available
Price/Sqft$484/sqft
Days On Market289 days
Est. Mortgage$4,144/mth
Tax Amount ()-
Description
Heriot Bay rancher, cabin/workshop & double garage on 1.16 acres, in a great central location! The home was originally built in 1992 and has had some updates since. You enter the home through the fenced front yard, opening to the living/dining room at the front of the home. The kitchen is adjacent to the living/dining room and boasts vaulted ceilings with skylights, a large island, granite counters & wood cabinets and stainless steel appliances. There is another family room/sitting area next to the kitchen with sliding door to covered patio overlooking the back yard & propane fireplace. The den is next to the kitchen & glass French doors separate the two spaces. Down the hall you’ll find the 3pc bathroom and two bedrooms including the primary bedroom with 3pc ensuite & sliding door to a small fenced patio area at the back of the home. There is a laundry room/mudroom with door out to the same small patio area. The guest cabin and workshop building is situated next to the home. There is a kitchen/dining room in the cabin that opens to a large living room with propane fireplace & sliding door to the front yard. The cabin has 1 bedroom and a 3pc bathroom and a hall/storage area separates the cabin from the workshop area. There is also a double garage on the property, next to the cabin. The 1.16 acre property has a large lawn area that surrounds the buildings and a mature treed border on three sides, creating a lot of privacy. This property is in a great central area of Heriot Bay, across the street from Taku Resort and a short walk from the Heriot Bay shopping plaza! Come enjoy all that Quadra Island has to offer today! Quadra Island – it’s not just a location, it’s a lifestyle…are you ready for Island Time? (id:39198)
Property Details
Interior
Features
Main level Floor
Ensuite
Primary Bedroom
11'9 x 17'10Family room
12'10 x 21'4Kitchen
9'8 x 19'2Exterior
Parking
Garage spaces 2
Garage type -
Other parking spaces 0
Total parking spaces 2
Property History
 68
68

