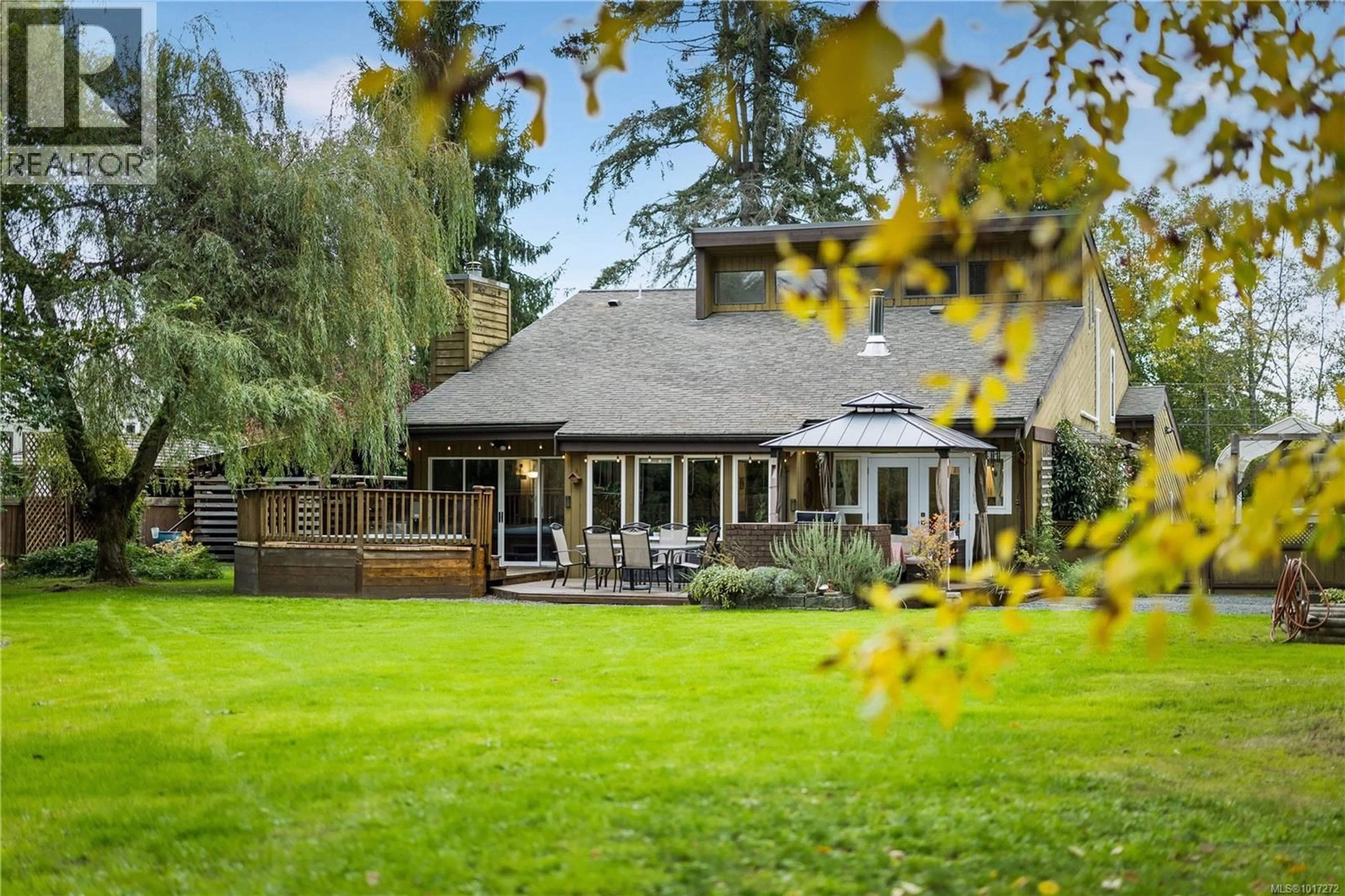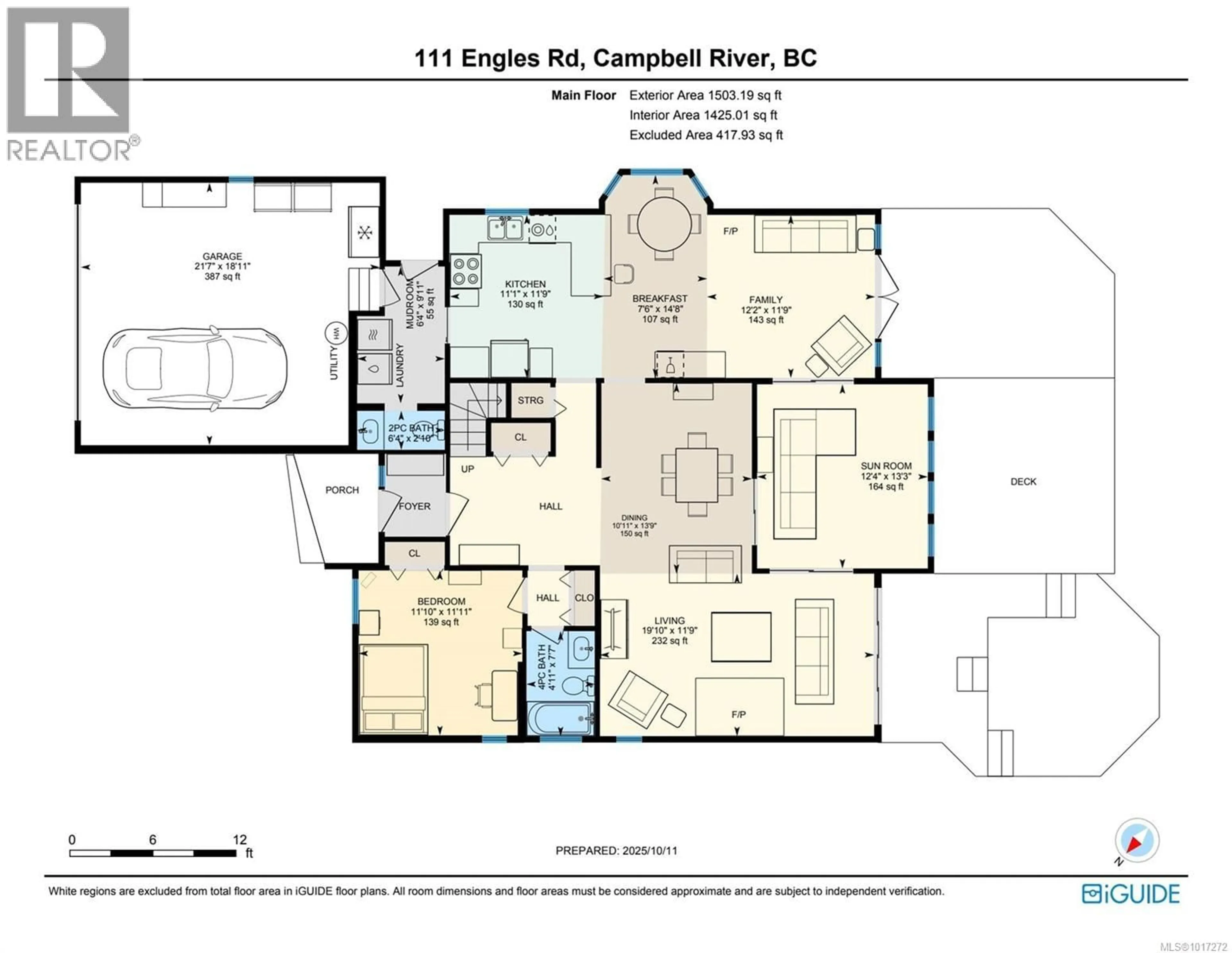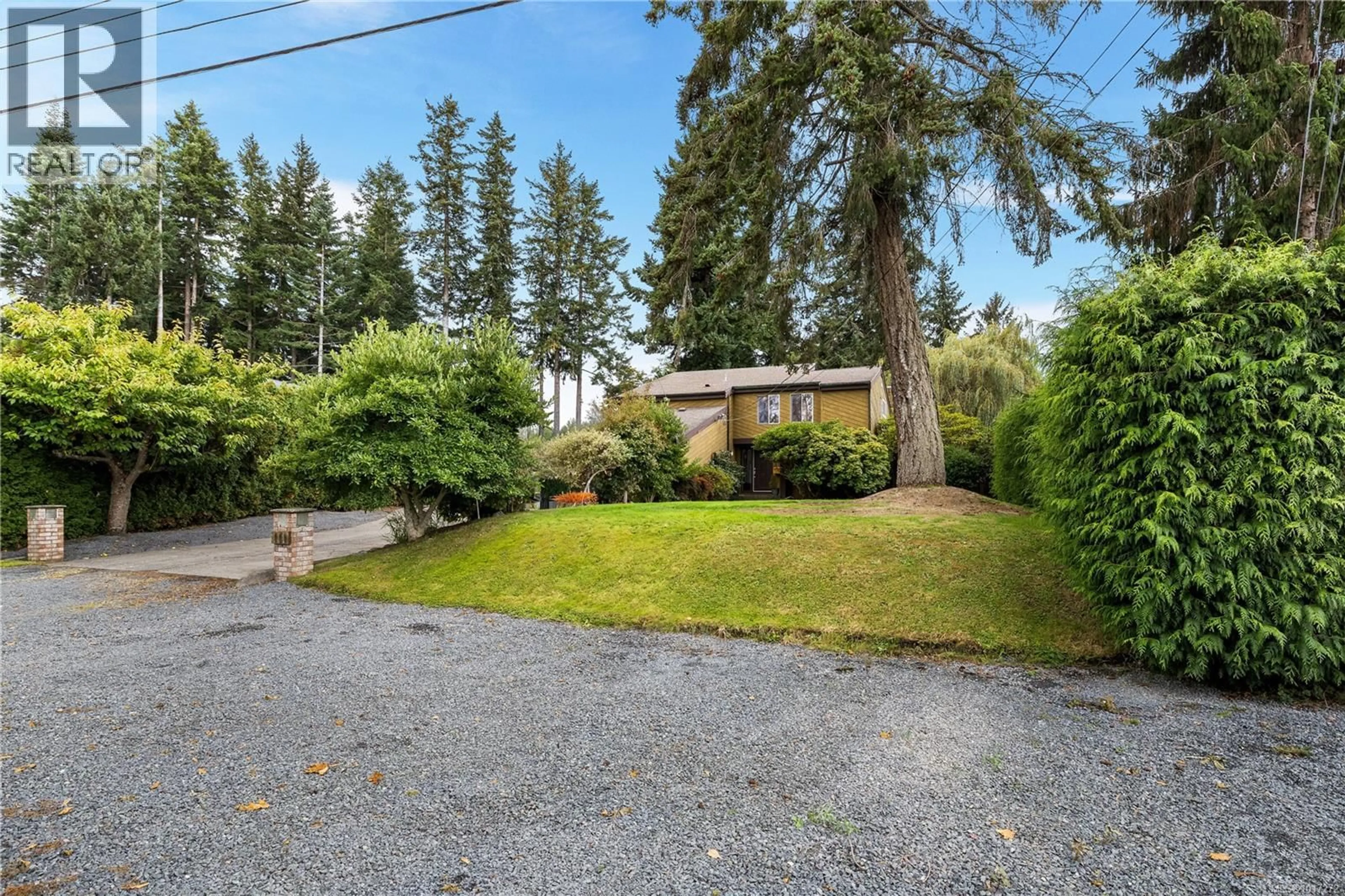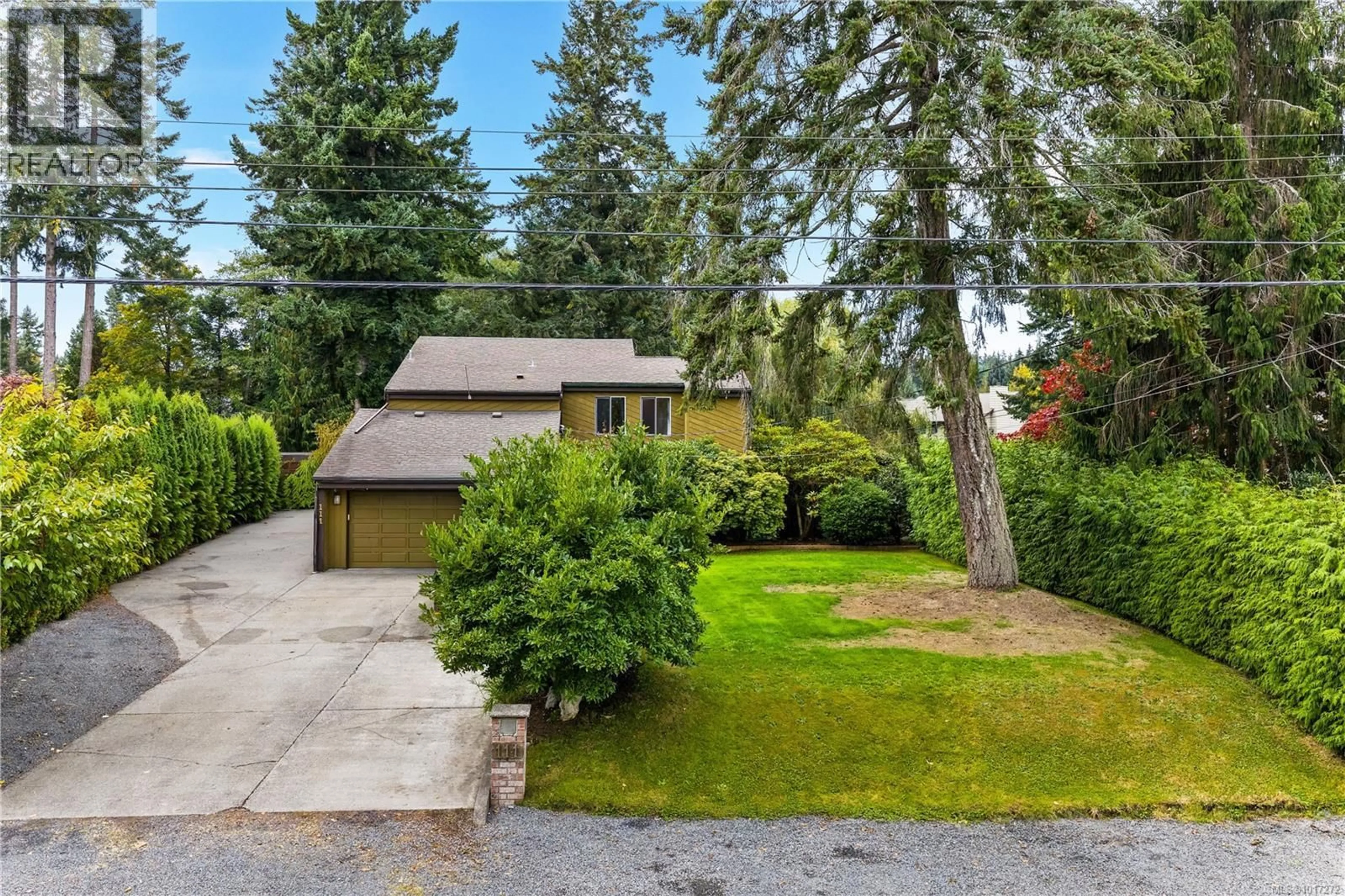111 ENGLES ROAD, Campbell River, British Columbia V9H1J8
Contact us about this property
Highlights
Estimated valueThis is the price Wahi expects this property to sell for.
The calculation is powered by our Instant Home Value Estimate, which uses current market and property price trends to estimate your home’s value with a 90% accuracy rate.Not available
Price/Sqft$442/sqft
Monthly cost
Open Calculator
Description
Welcome to Engles Road, a prestigious, quiet, family-friendly location close to trails, beaches, and everything Campbell River is known for. Set on a private, usable 0.54-acre lot backing onto a local park, this property offers space, privacy, and flexibility rarely found at this price point. The thoughtfully designed layout balances open living with defined spaces, prioritizing function and adaptability over open-concept trends. The main floor features an open living area overlooking the peaceful backyard—ideal for entertaining or family life—along with a large den/sunroom perfect for a home office, playroom, or hobby space. Upstairs are three spacious bedrooms, including a primary suite with a 3-piece ensuite. A double garage and generous driveway provide ample room for RVs, boats, and outdoor toys. Recent updates include a refreshed kitchen, gas fireplace, mini-split system, flooring, washer and dryer. *New windows are scheduled for early 2026, with an ensuite remodel in progress. (id:39198)
Property Details
Interior
Features
Main level Floor
Bathroom
7'7 x 4'11Bathroom
2'10 x 6'4Living room
11'9 x 19'10Sunroom
13'3 x 12'4Exterior
Parking
Garage spaces -
Garage type -
Total parking spaces 6
Property History
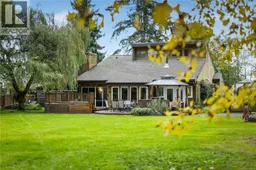 51
51
