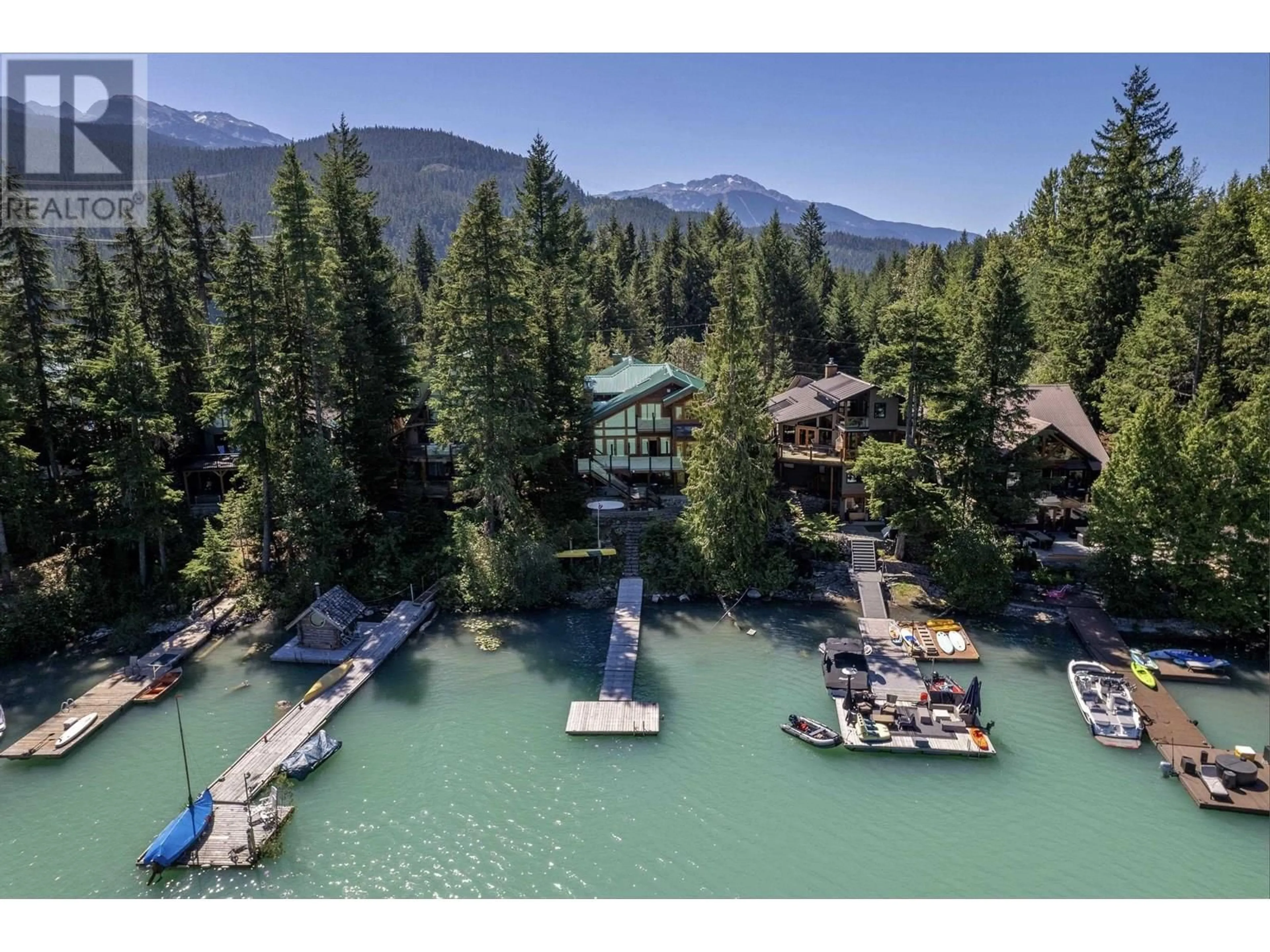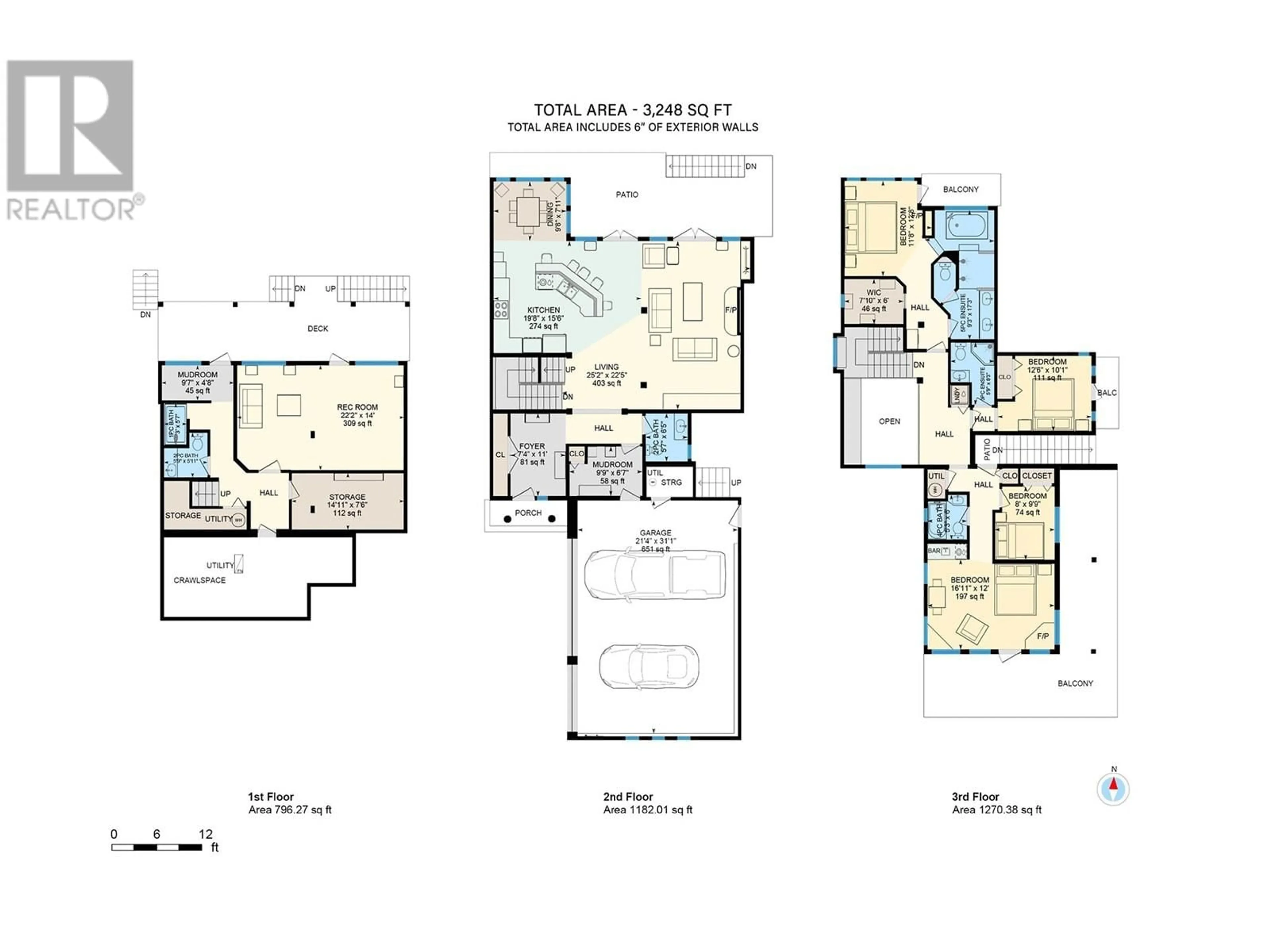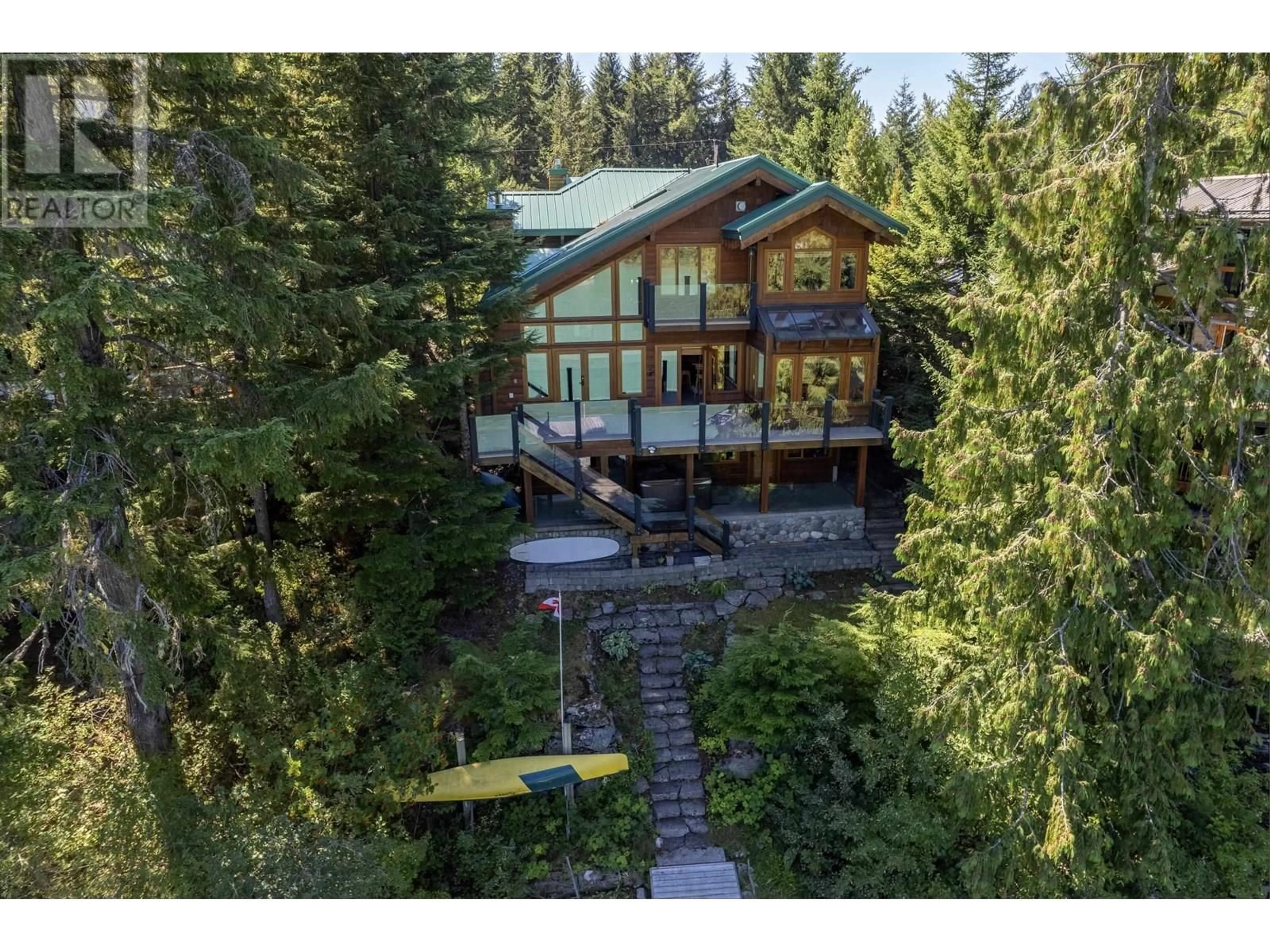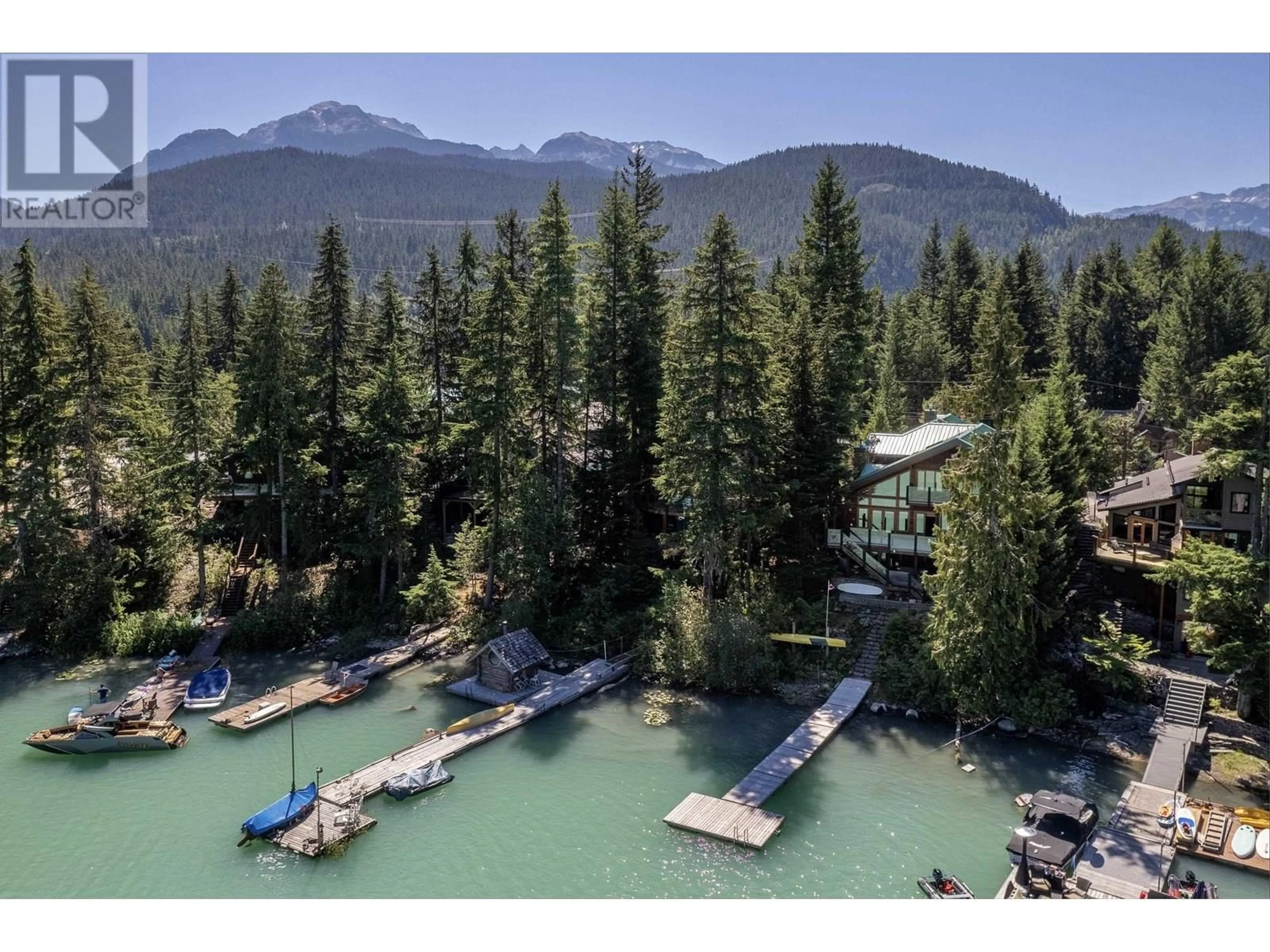9297 LAKESHORE DRIVE, Whistler, British Columbia V8E0G6
Contact us about this property
Highlights
Estimated valueThis is the price Wahi expects this property to sell for.
The calculation is powered by our Instant Home Value Estimate, which uses current market and property price trends to estimate your home’s value with a 90% accuracy rate.Not available
Price/Sqft$1,630/sqft
Monthly cost
Open Calculator
Description
Beautifully crafted lakefront home on Green Lake featuring a bright, open layout & timeless design elements including a soaring river rock fireplace, massive wood beams & wide plank hardwood floors. The home offers privacy & versatility. The spacious master bedroom offers a see-through fireplace, luxurious ensuite with soaker tub, double shower & walk-in closet. Large patio off the main floor & 3 balcony's on the upper level plus deck with hot tub on the lower level allow for plenty of outdoor living. Enjoy year-round recreation with direct lake access from your private dock, stunning mountain views, yet close proximity to the Whistler village & slopes. Ideal for full-time living or weekend escapes. Enjoy a rare combination of natural beauty and year-round recreation out your front door... (id:39198)
Property Details
Interior
Features
Exterior
Parking
Garage spaces -
Garage type -
Total parking spaces 7
Property History
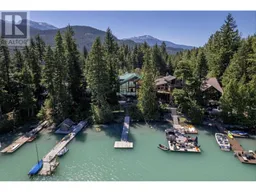 40
40
