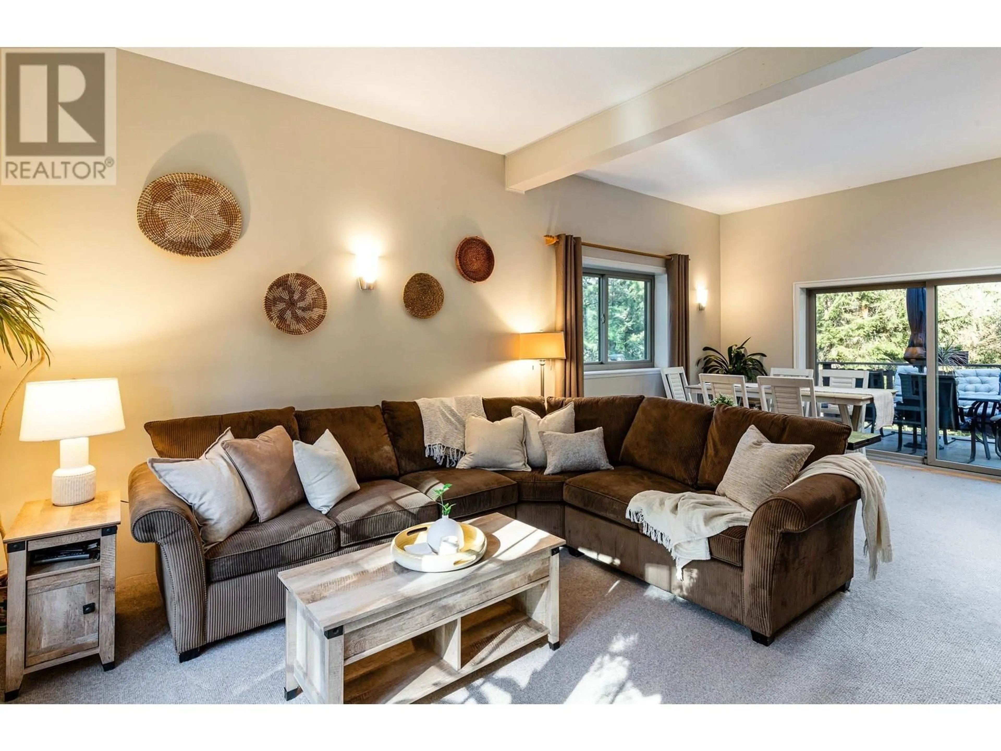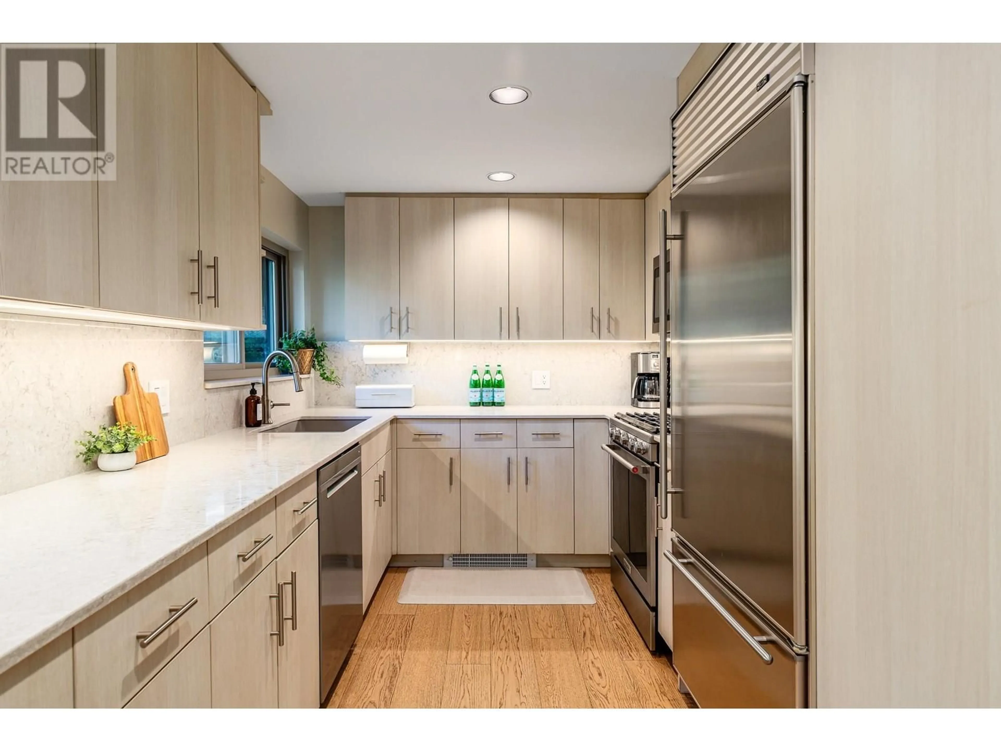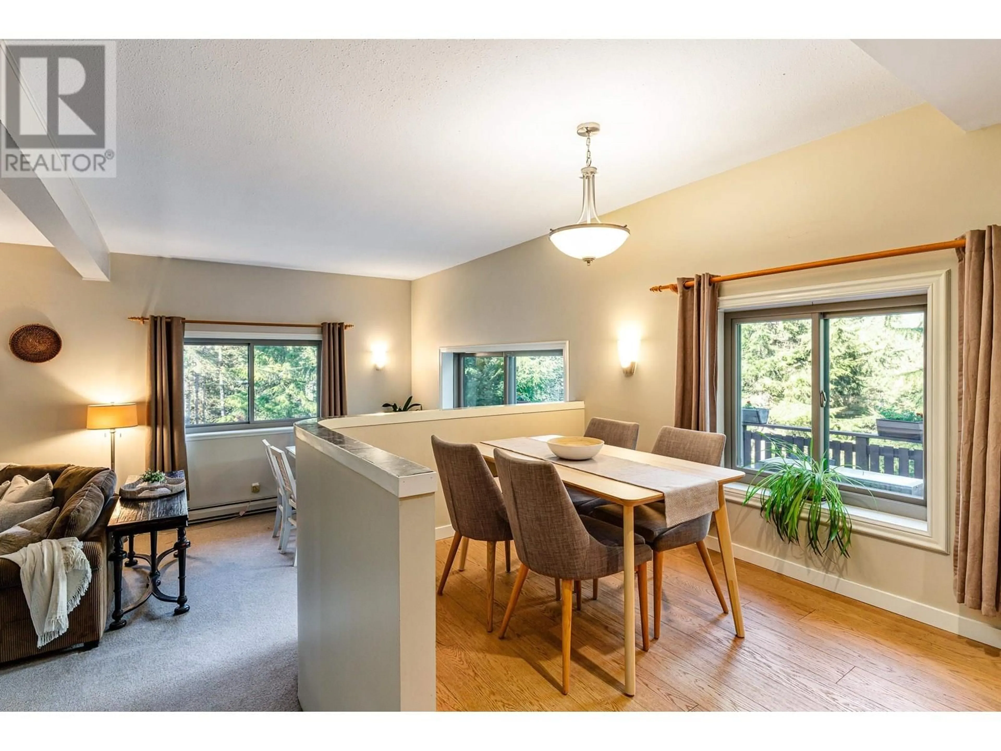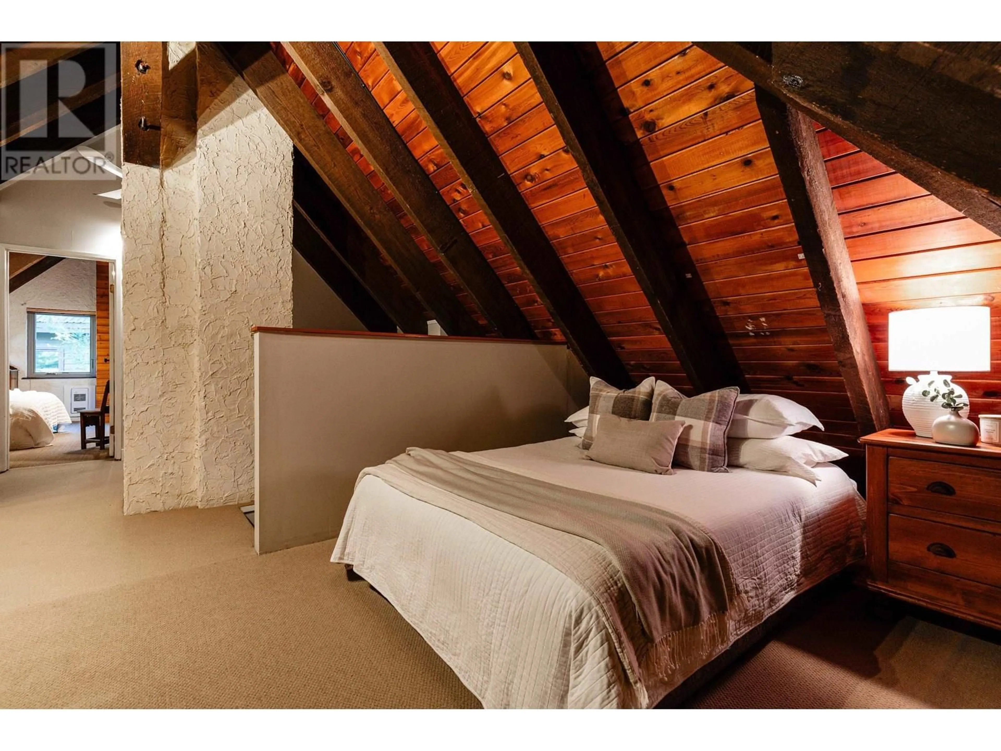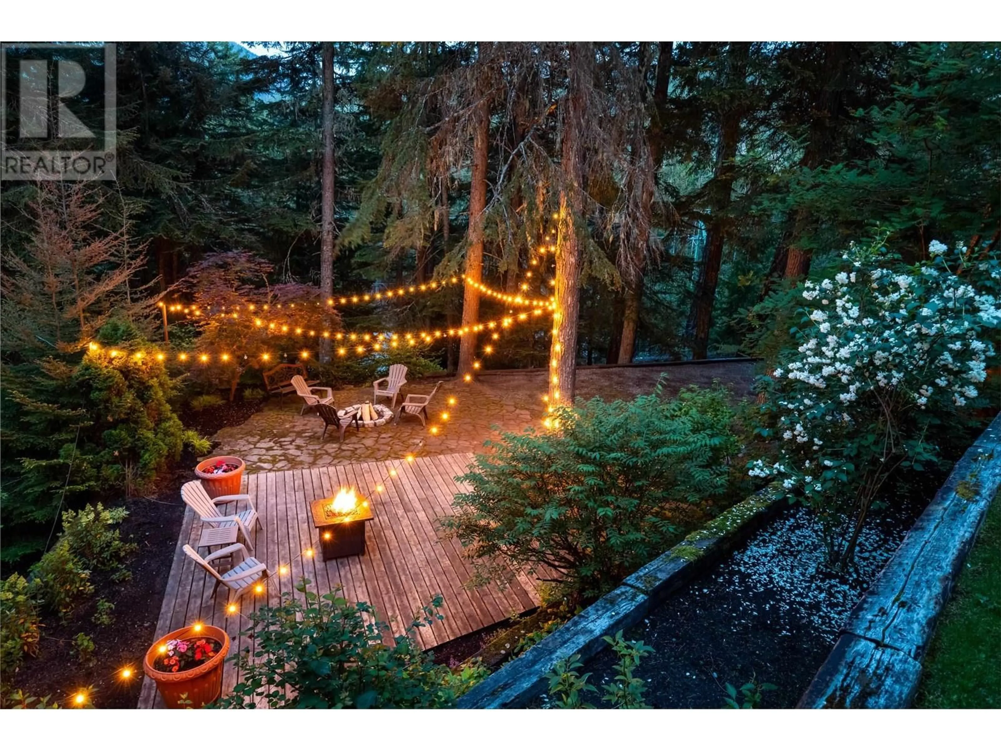9167 EMERALD DRIVE, Whistler, British Columbia V8E0G5
Contact us about this property
Highlights
Estimated valueThis is the price Wahi expects this property to sell for.
The calculation is powered by our Instant Home Value Estimate, which uses current market and property price trends to estimate your home’s value with a 90% accuracy rate.Not available
Price/Sqft$1,041/sqft
Monthly cost
Open Calculator
Description
Welcoming alpine-inspired chalet combining modern living with timeless charm, thoughtfully cared for by one family for over 30 years. Features 3 beds, 2 baths, a large vaulted loft, and open layout. Airy kitchen with breakfast nook, sunken living room, and formal dining opening onto a spacious patio with mountain views. Versatile outdoor space with tiered gardens underground irrigation, and host of 2 family weddings. Includes a 2-bed + den guest suite and sauna. Parking for 6, steps from bus route. Renovated throughout. A perfect alpine retreat or full-time home. (id:39198)
Property Details
Interior
Features
Exterior
Parking
Garage spaces -
Garage type -
Total parking spaces 6
Property History
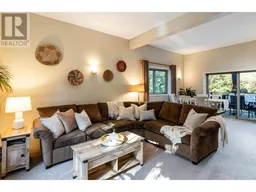 40
40
