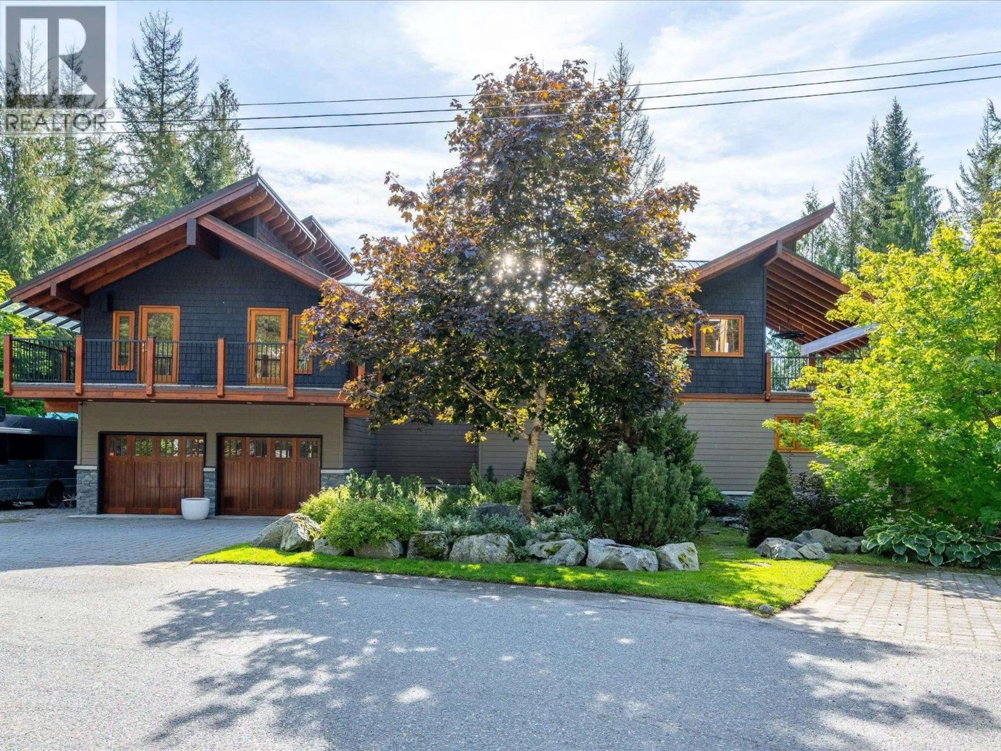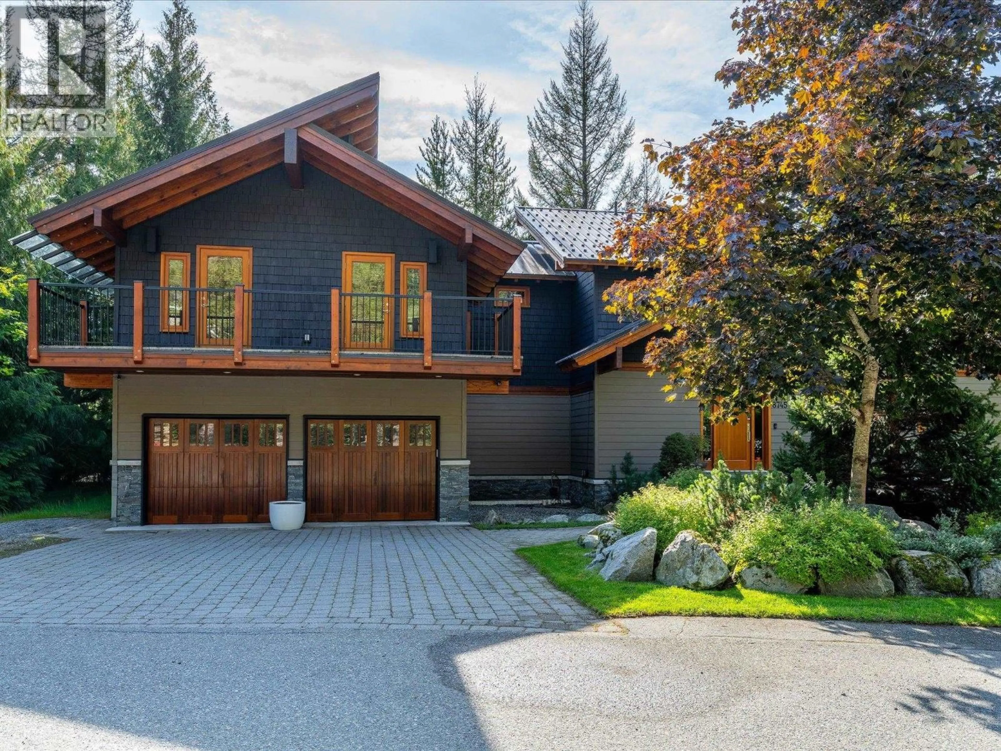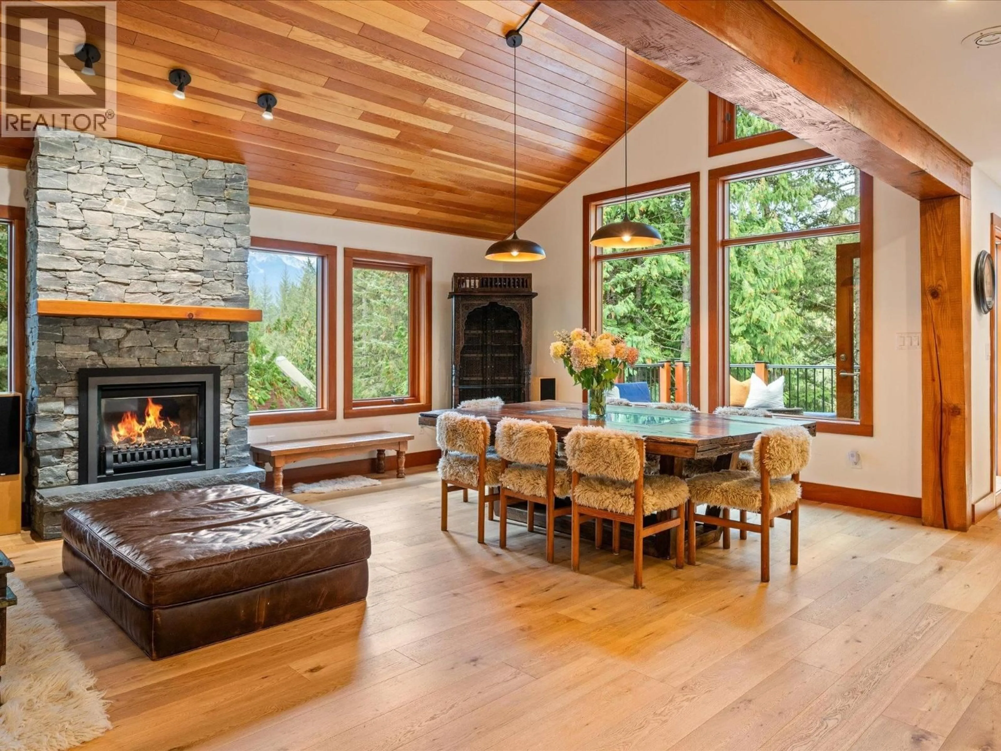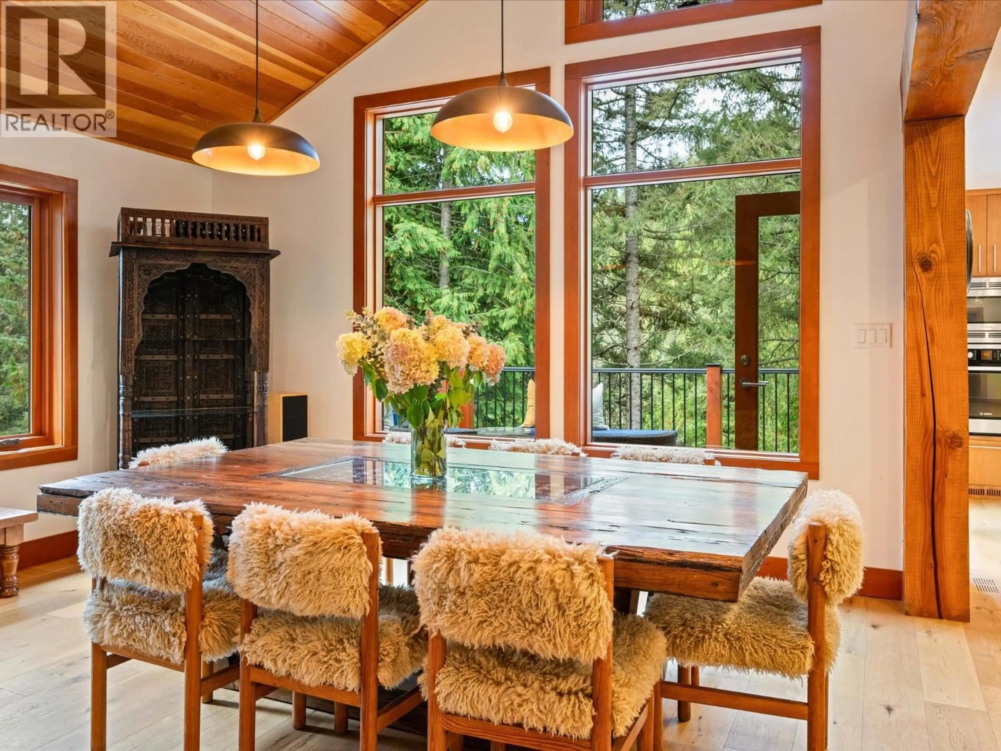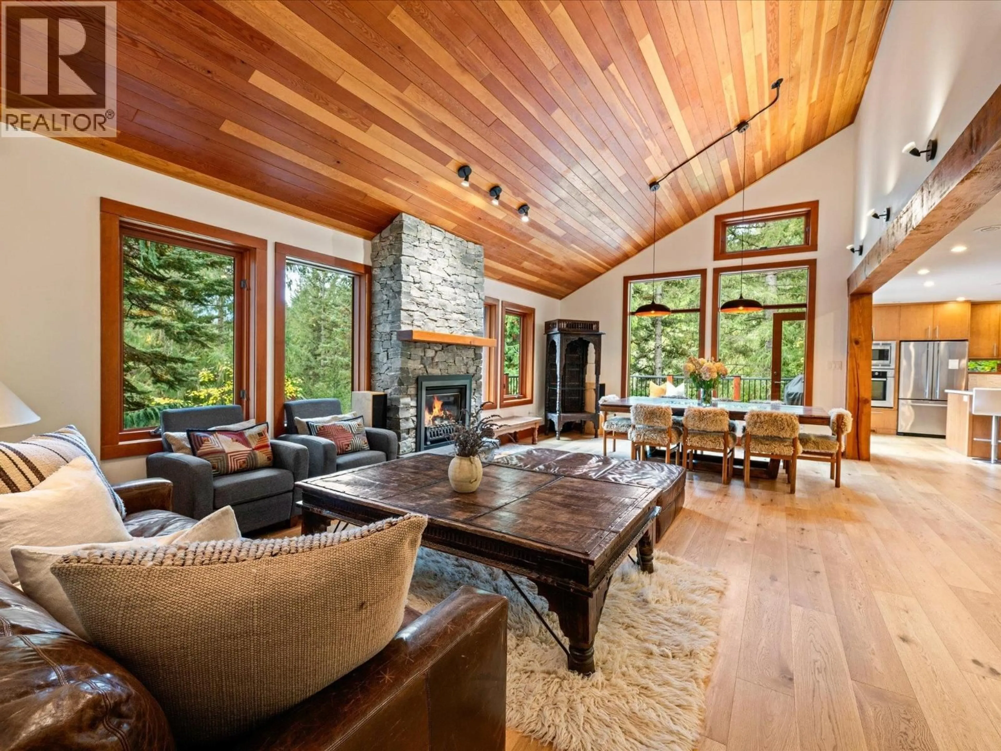8745 IDYLWOOD PLACE, Whistler, British Columbia V8E0G1
Contact us about this property
Highlights
Estimated valueThis is the price Wahi expects this property to sell for.
The calculation is powered by our Instant Home Value Estimate, which uses current market and property price trends to estimate your home’s value with a 90% accuracy rate.Not available
Price/Sqft$1,351/sqft
Monthly cost
Open Calculator
Description
Discover this 4000 sq. ft. West Coast Mountain home in a quiet Alpine Meadows cul-de-sac, offering 6.5 bedrooms and 4.5 bathrooms with sweeping views of Whistler and Blackcomb! This home, perfect for entertaining or for hosting guests with its bright and open floorplan, truly checks every box. Quality-built with radiant in-floor heating, a forced-air gas furnace, and an oversized 2-car garage, it balances comfort and craftsmanship. Includes a stunning 2-bed revenue suite which adds flexibility, while the flat driveway provides ample parking and room for play. The thoughtful and low maintenance landscaped yard features a sauna, hot tub, and multiple sitting areas overlooking the mountain -perfect for relaxing after a day on the slopes or in the forest. A home that has it all is before you! (id:39198)
Property Details
Interior
Features
Exterior
Parking
Garage spaces -
Garage type -
Total parking spaces 6
Property History
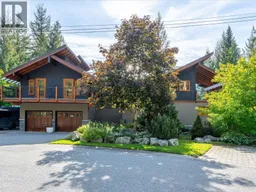 34
34
