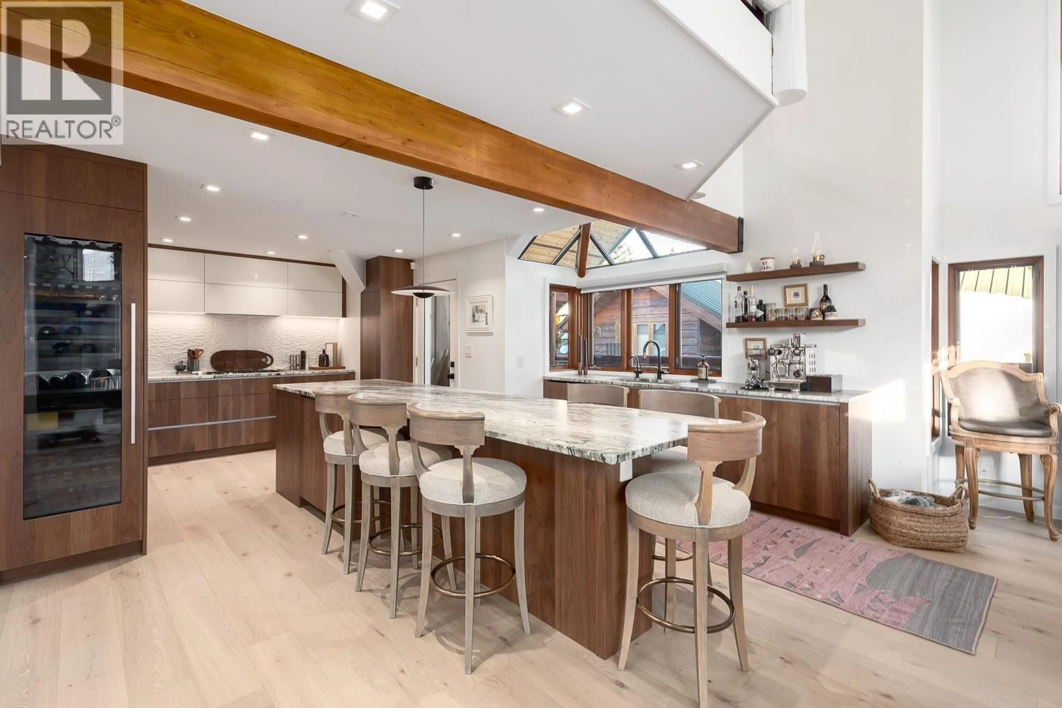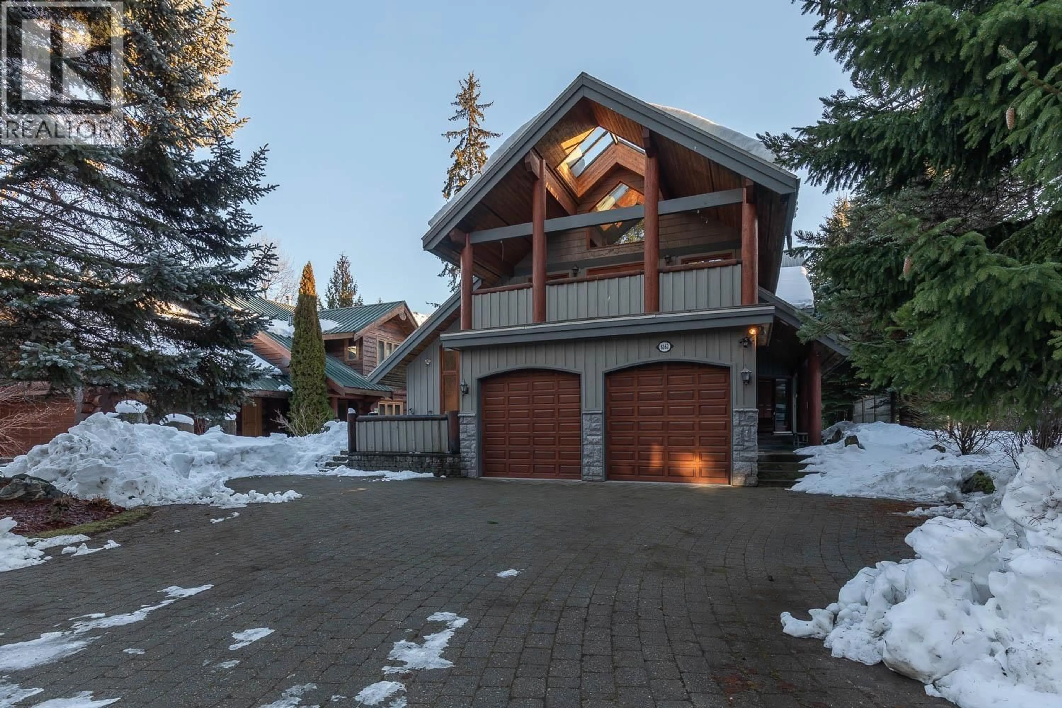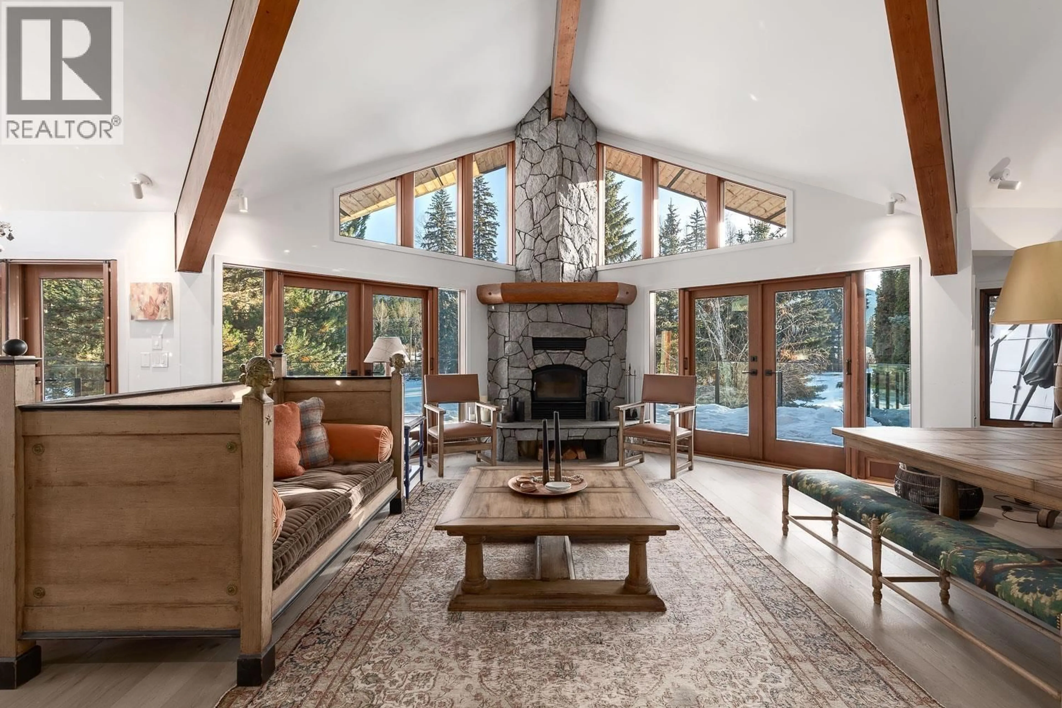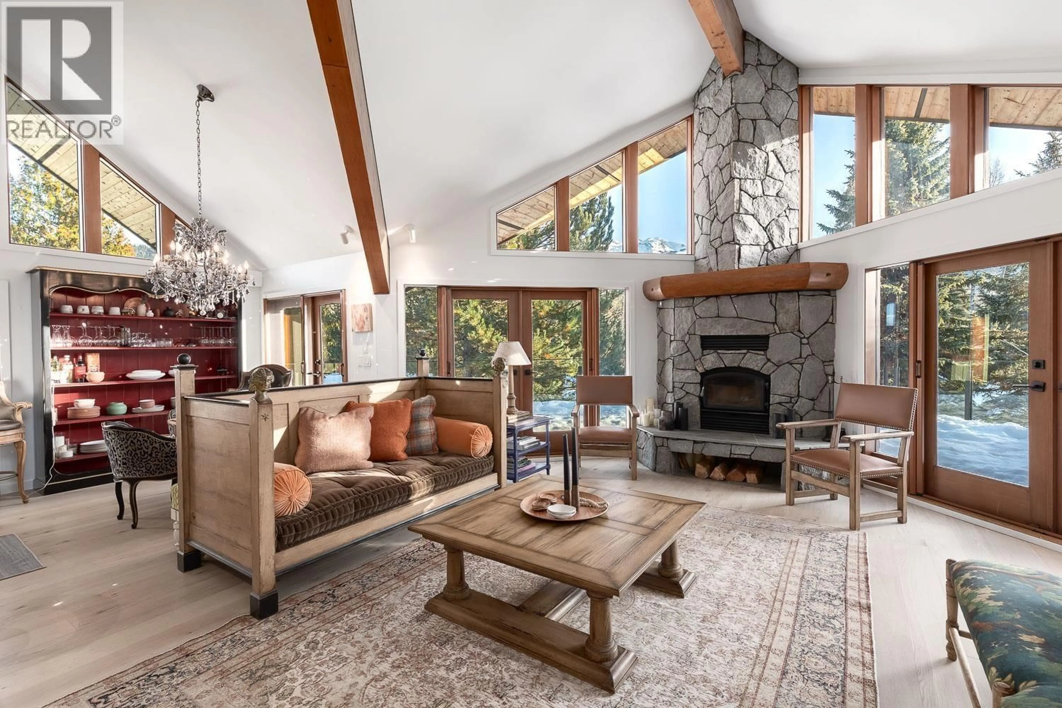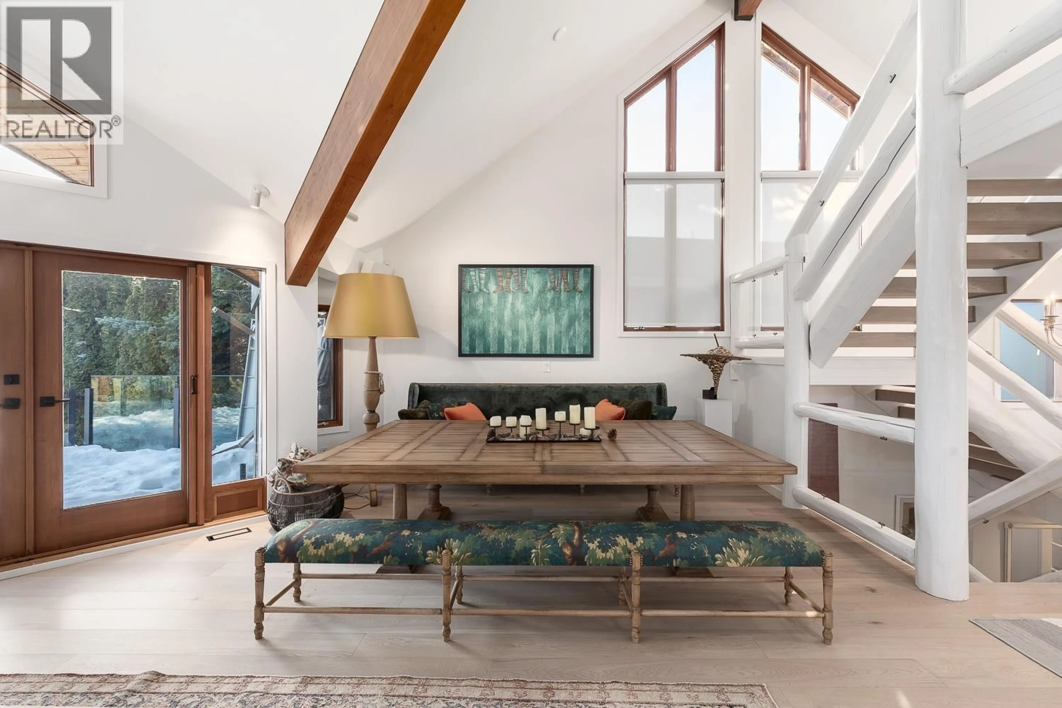8162 MUIRFIELD CRESCENT, Whistler, British Columbia V8E1J7
Contact us about this property
Highlights
Estimated valueThis is the price Wahi expects this property to sell for.
The calculation is powered by our Instant Home Value Estimate, which uses current market and property price trends to estimate your home’s value with a 90% accuracy rate.Not available
Price/Sqft$1,426/sqft
Monthly cost
Open Calculator
Description
Situated on the first hole of the famous Nicklaus North Golf Course sits this completely renovated timber home that truly checks all the boxes. The expansive south facing deck takes in all the natural sunlight and mountain views from almost every room. The large open dining and living area is perfect for hosting family and friends. You will love the spacious bedrooms with updated ensuites, a main-level primary suite that flows onto a large private deck, a 4th bedroom or office & lofted area. A 1 bed suite can be incorporated into the home or used as a rental if desired. A generous 2 car garage, with additional storage makes for the perfect place for all your Summer and Winter gear. With rare nightly rental zoning for the entire home, the options are endless in this smart investment. (id:39198)
Property Details
Interior
Features
Exterior
Parking
Garage spaces -
Garage type -
Total parking spaces 5
Property History
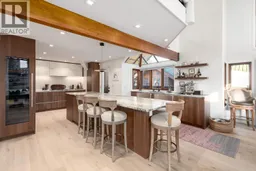 38
38
