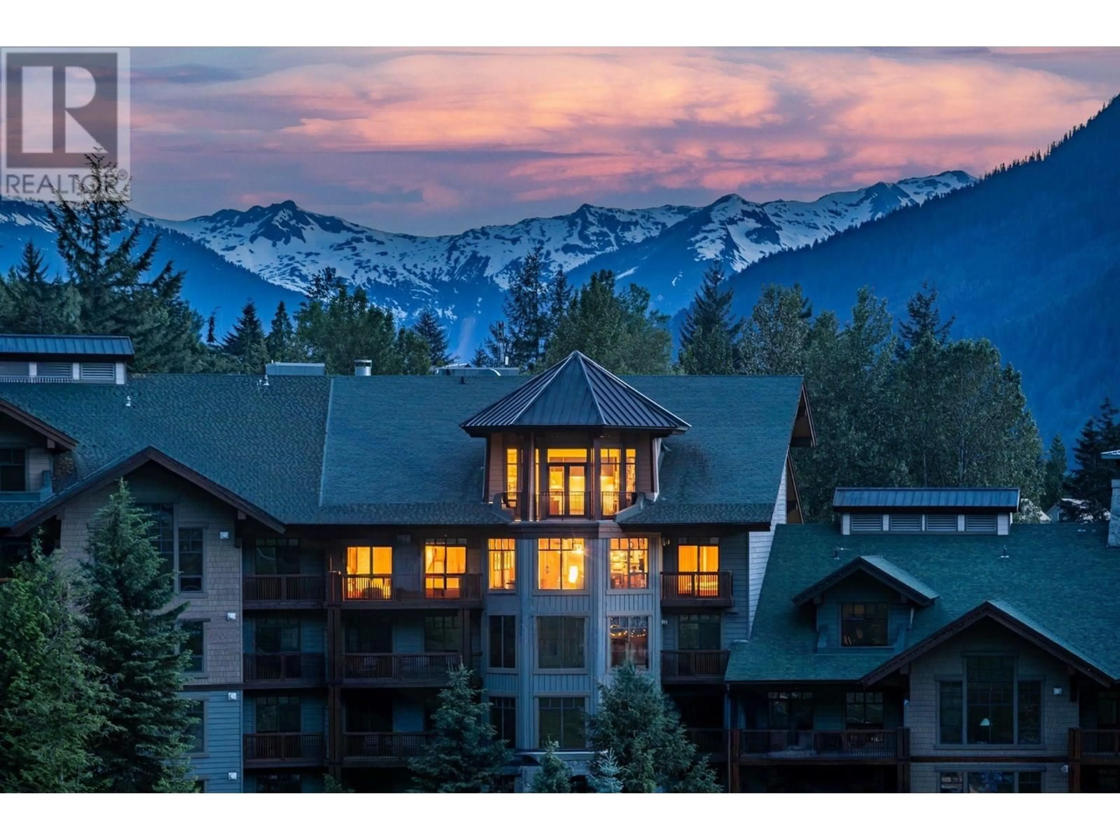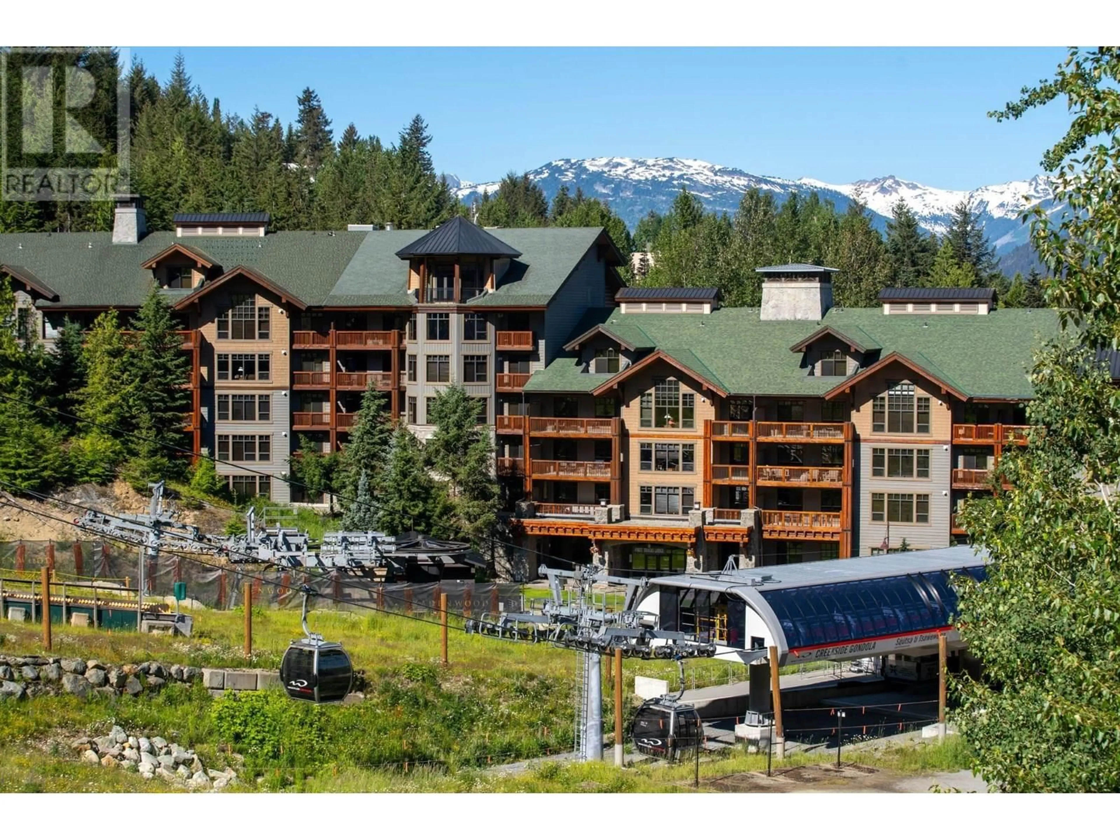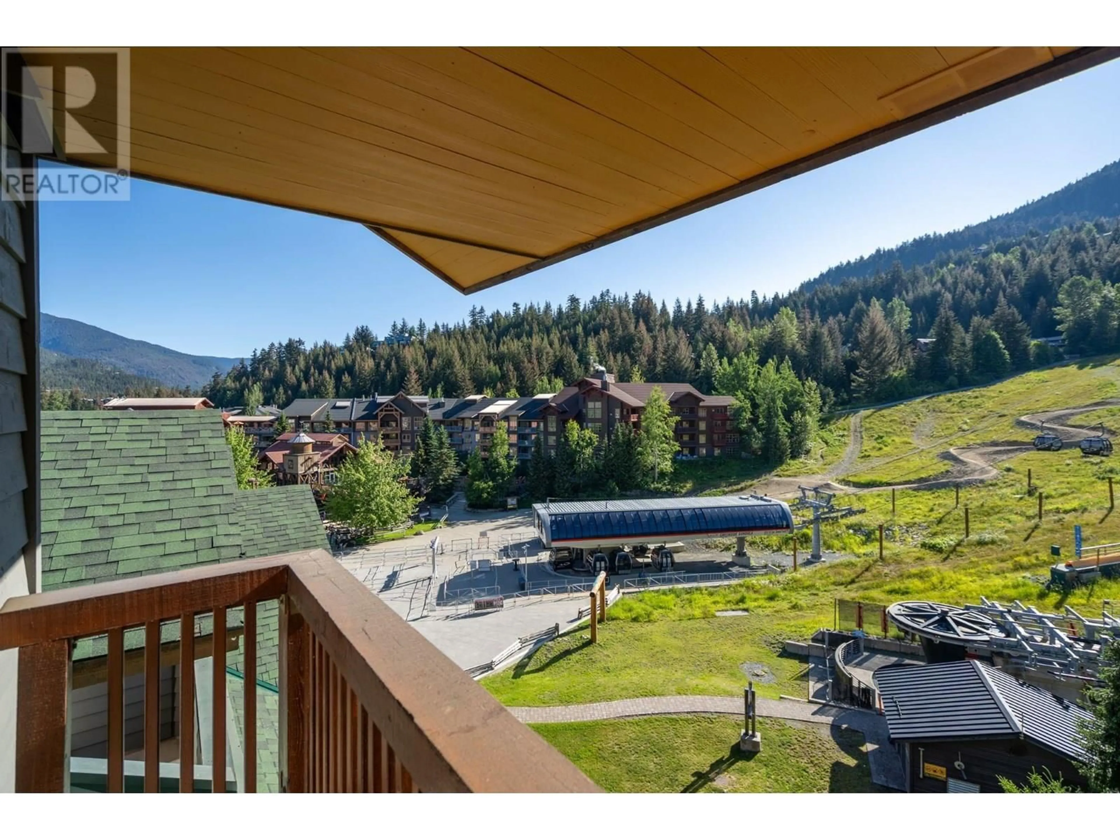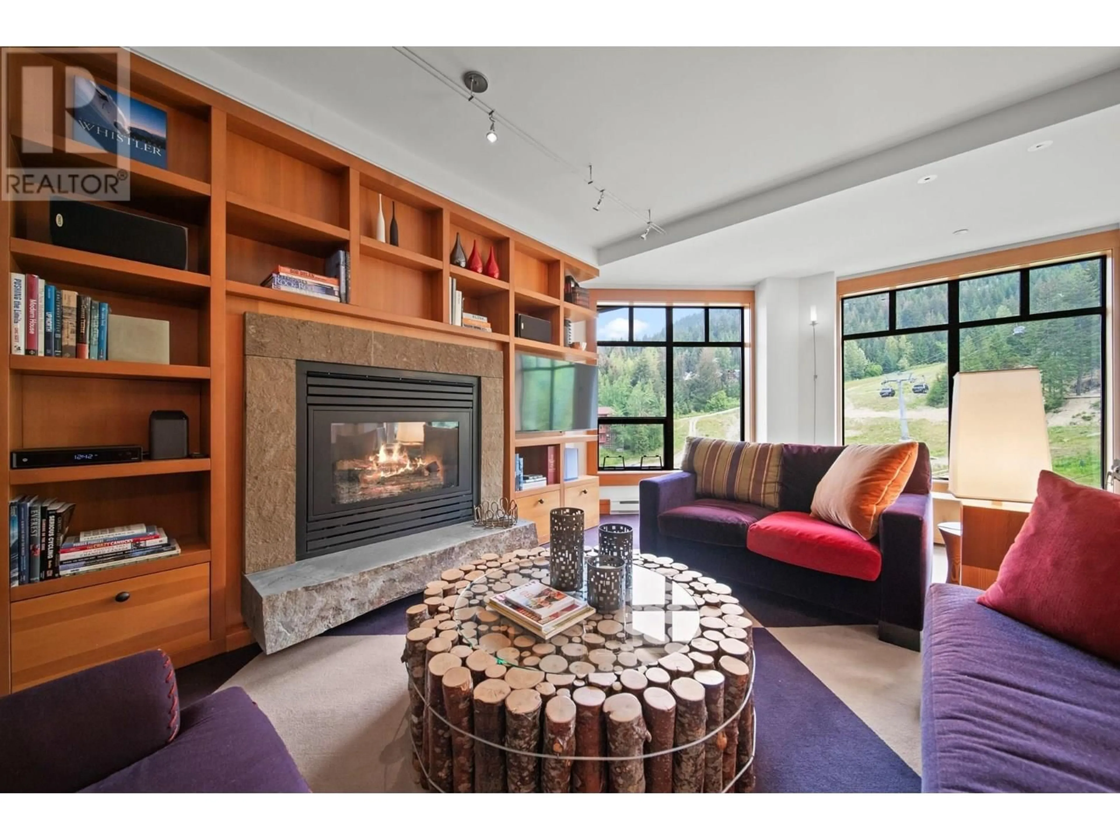614 - 2202 GONDOLA WAY, Whistler, British Columbia V8E0M7
Contact us about this property
Highlights
Estimated valueThis is the price Wahi expects this property to sell for.
The calculation is powered by our Instant Home Value Estimate, which uses current market and property price trends to estimate your home’s value with a 90% accuracy rate.Not available
Price/Sqft$2,550/sqft
Monthly cost
Open Calculator
Description
The crown jewel of Creekside, this penthouse 4br/4ba, 2,466 square ft of refined, slope-side living is located just 50m from the gondola. Reimagined from the original design with edge grain fir, bold granite, custom millwork throughout and curated furnishing by designer Sandy Fraser. The main level features open-plan living, three bedrooms, and two sundecks with multiple access points. Upstairs, is a 730 square ft primary suite with turret ceiling, remote control blinds, wraparound deck, lounge, and a spa-inspired ensuite with soaker tub and rain & steam shower. Includes 2 secure parking stalls, oversized storage, pool, hot tubs, gym, and bike room. Walk to groceries, cafés, the Valley Trail and lakes. A rare legacy home your family will grow into-and never want to grow out of. (id:39198)
Property Details
Interior
Features
Exterior
Features
Parking
Garage spaces -
Garage type -
Total parking spaces 2
Condo Details
Amenities
Exercise Centre
Inclusions
Property History
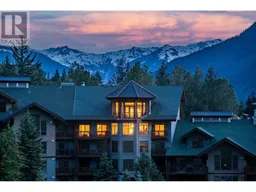 38
38
