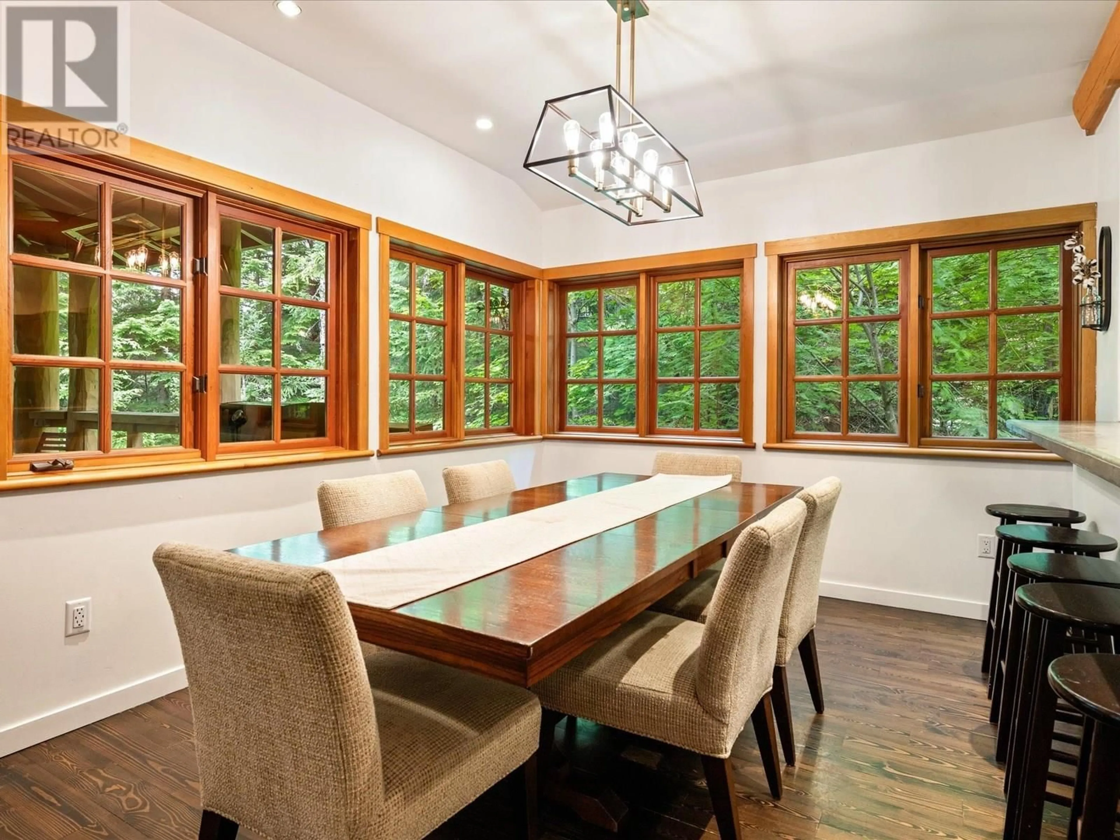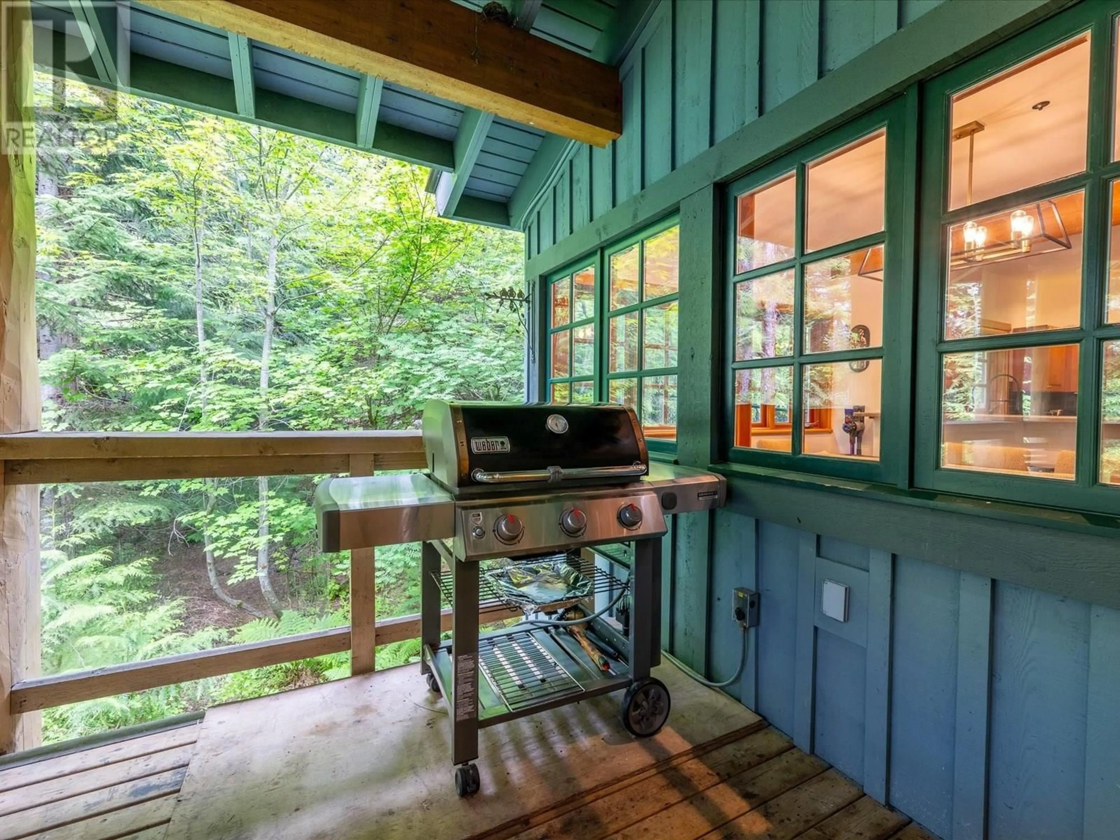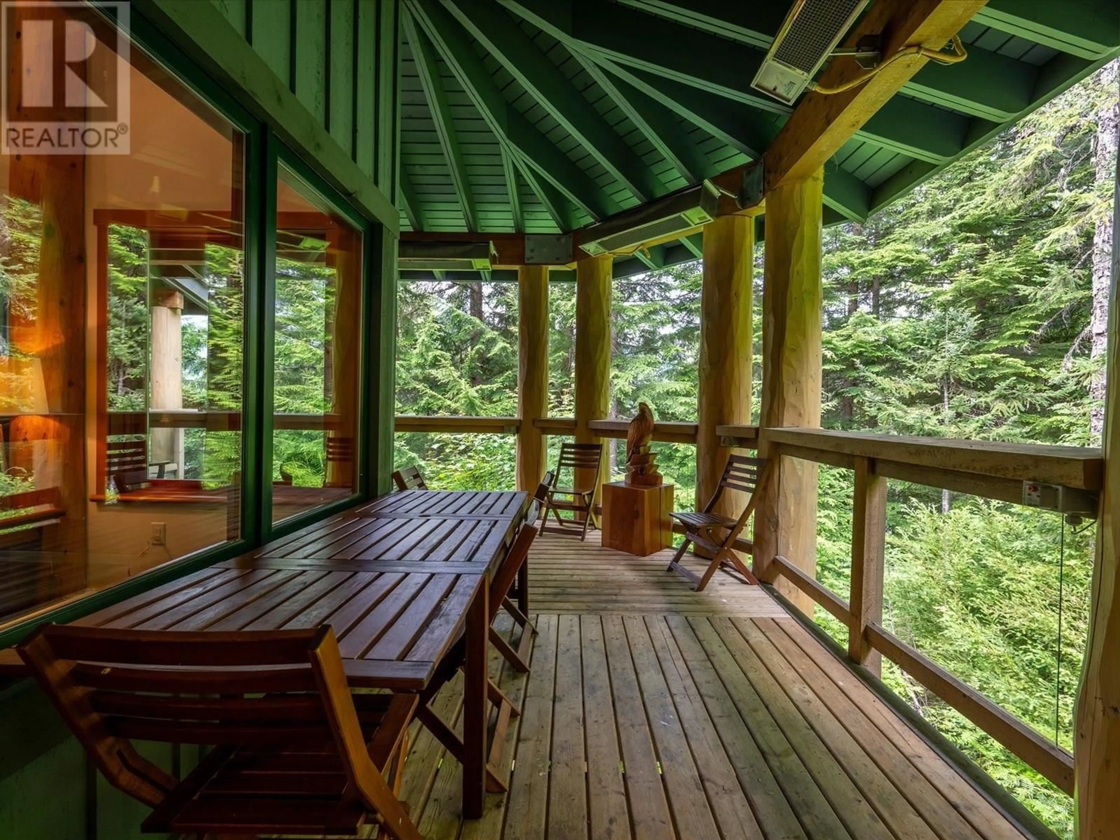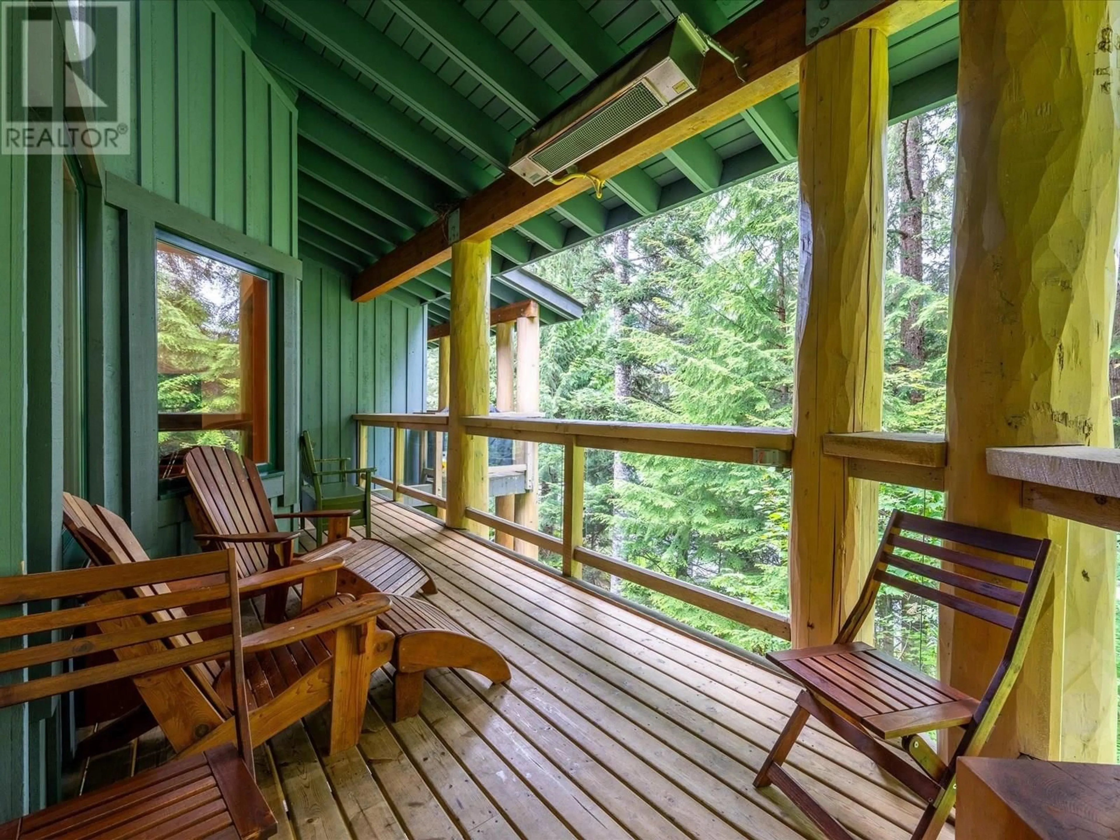6 - 2240 NORDIC DRIVE, Whistler, British Columbia V8E0P3
Contact us about this property
Highlights
Estimated valueThis is the price Wahi expects this property to sell for.
The calculation is powered by our Instant Home Value Estimate, which uses current market and property price trends to estimate your home’s value with a 90% accuracy rate.Not available
Price/Sqft$1,512/sqft
Monthly cost
Open Calculator
Description
Welcome to Taluswood - One of Whistler's most prized locations, offering immediate access to the runs at Creekside, and a convenient ski-home trail. Known for uncompromising craftsmanship, Taluswood features all the amenities and charm you would expect to find in a luxury mountain home. This 4-bed / 3.5-bath end-unit townhome includes large scale post-and-beam construction, stainless appliances, private hot tub, TONS of storage, private garage, outdoor pool, forced air heating, gas fireplace, luxury primary suite, and more than enough room for all your friends. This property is also a proven revenue generator, having earned an average of over $18,000/month since January of 2023. Zoning allows for unlimited owner usage, including nightly rentals. (id:39198)
Property Details
Interior
Features
Exterior
Features
Parking
Garage spaces -
Garage type -
Total parking spaces 4
Condo Details
Amenities
Laundry - In Suite
Inclusions
Property History
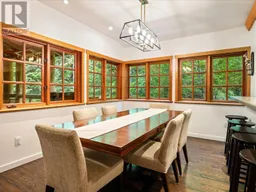 39
39
