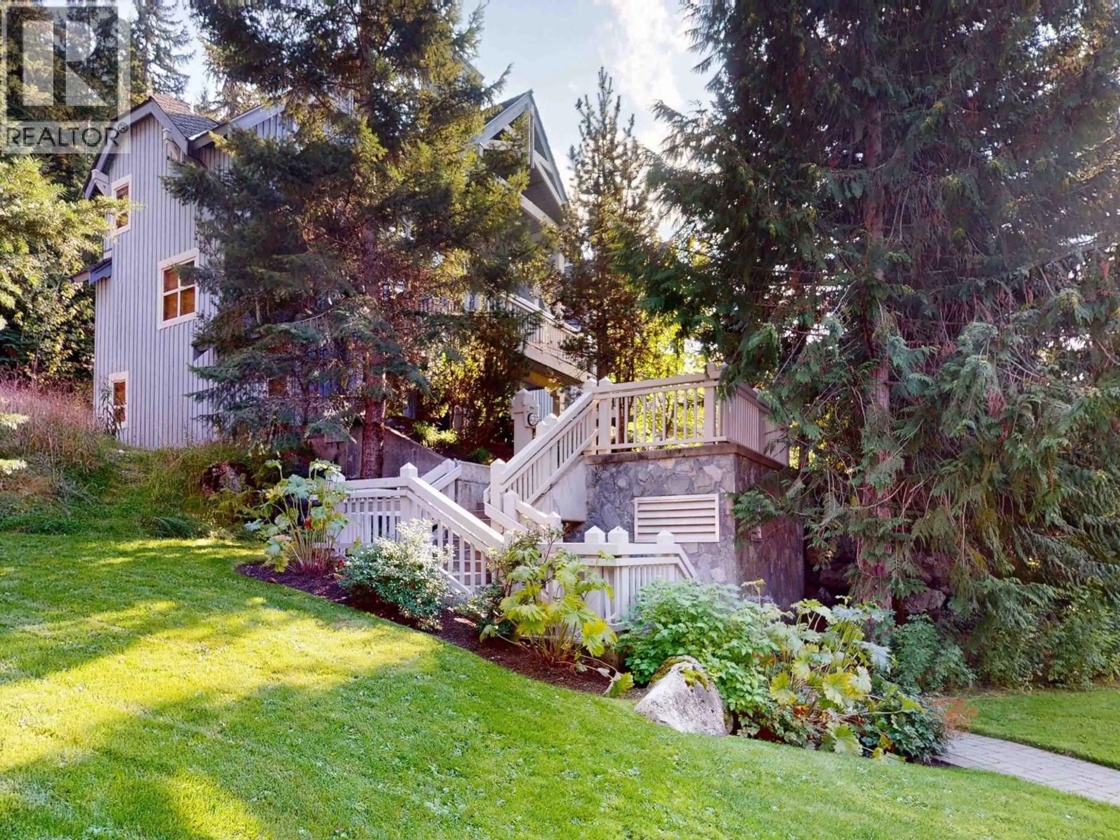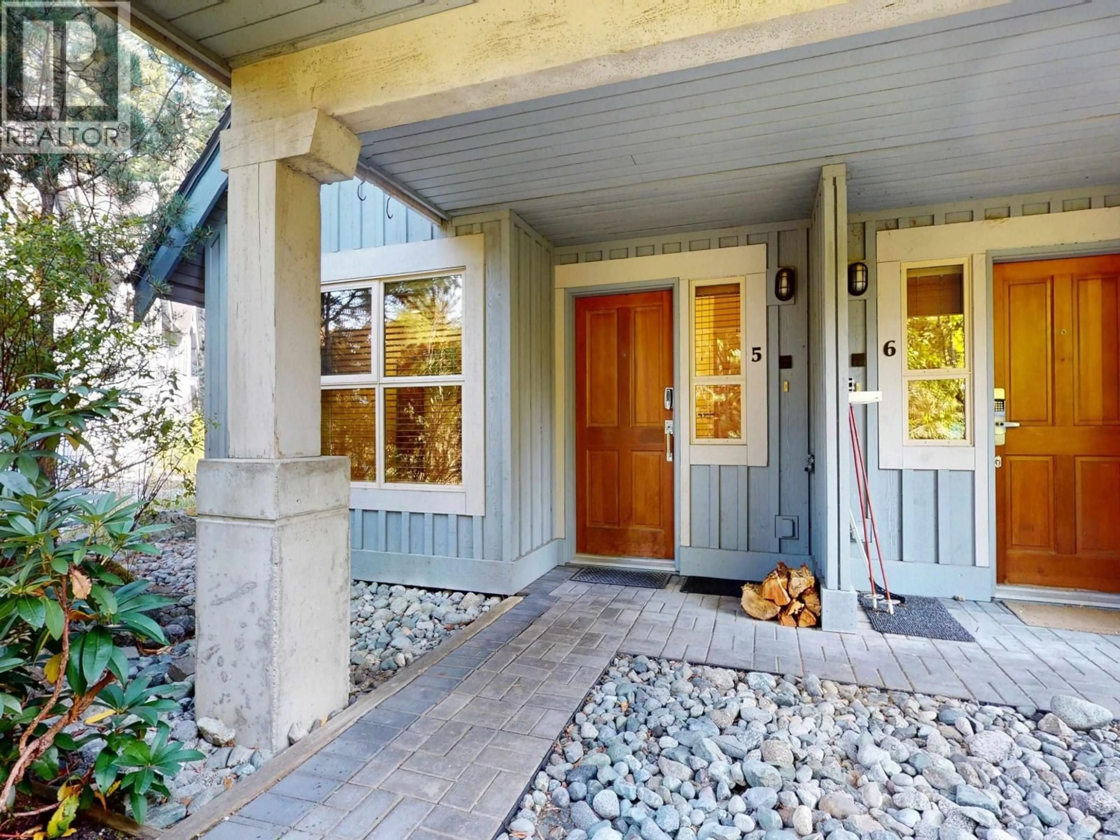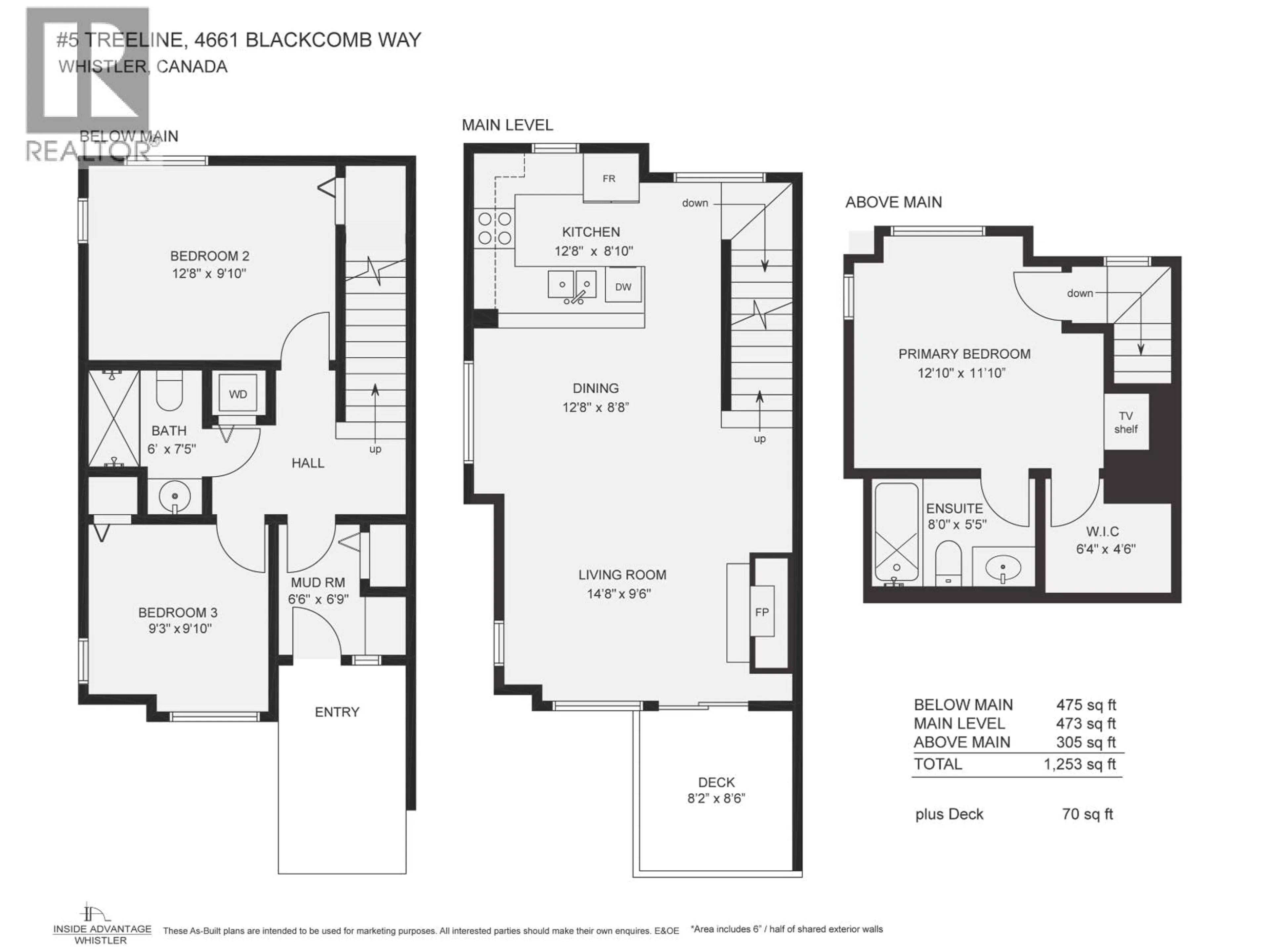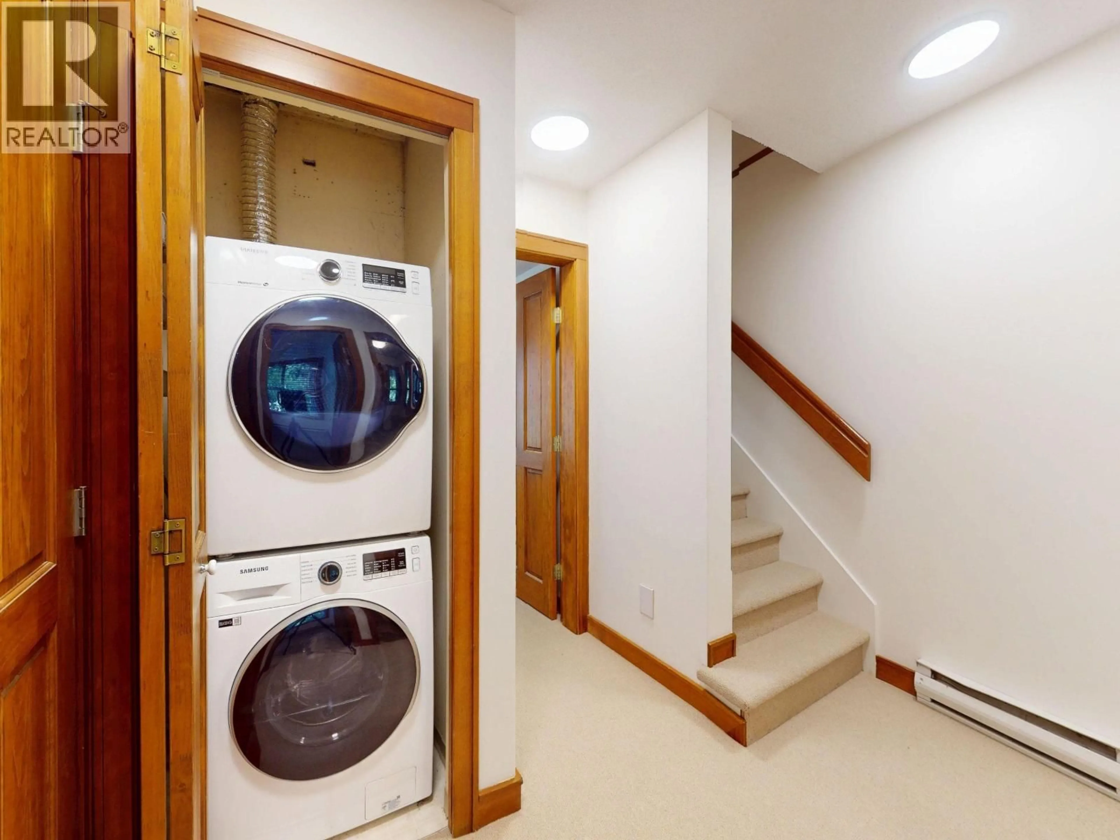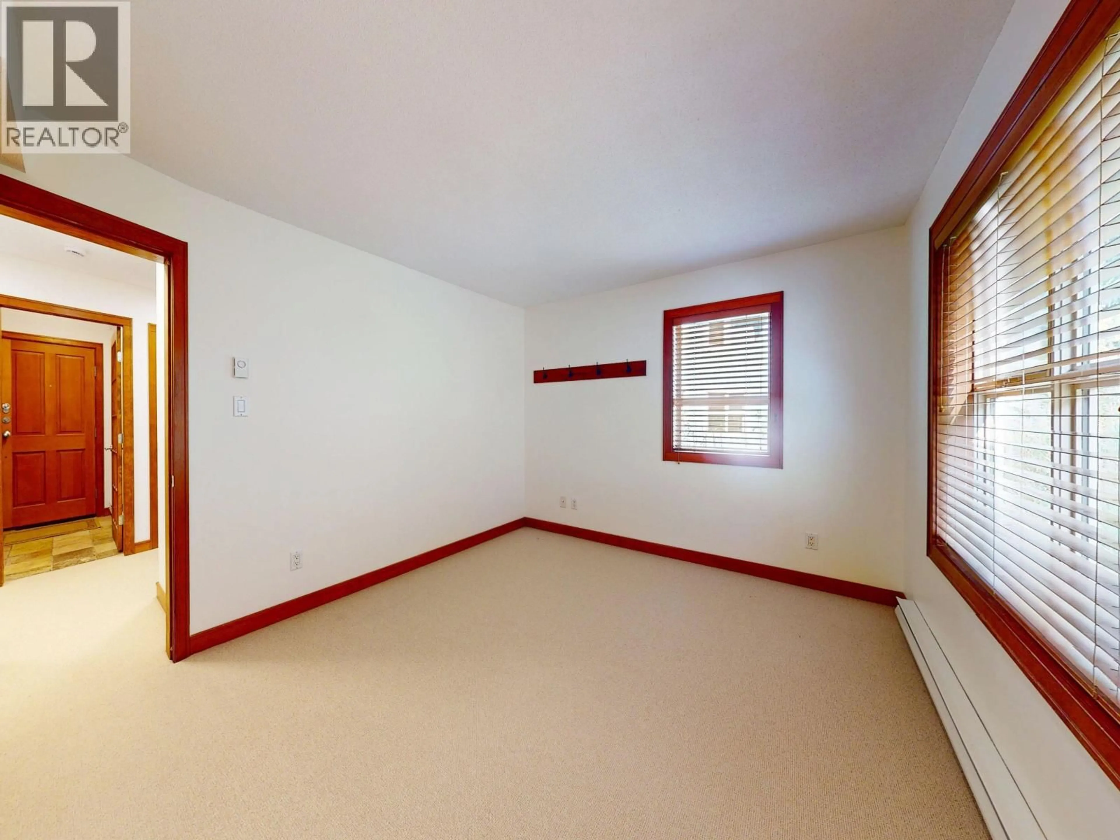5 - 4661 BLACKCOMB WAY, Whistler, British Columbia V8E0Z1
Contact us about this property
Highlights
Estimated valueThis is the price Wahi expects this property to sell for.
The calculation is powered by our Instant Home Value Estimate, which uses current market and property price trends to estimate your home’s value with a 90% accuracy rate.Not available
Price/Sqft$1,715/sqft
Monthly cost
Open Calculator
Description
This updated end-unit in the Treeline complex, on the Blackcomb Benchlands is move in ready. Featuring 3 bedrooms and 2 full bathrooms, recent updates include new carpet, fresh paint, and modern appliances. Complex features include secure garage parking as well as a shared hot tub. Located on the free shuttle route to both Blackcomb and Whistler gondolas you're just minutes from all that the mountains have to offer. Year-round recreation is at your doorstep with Lost Lake just a short walk. Ideal location for cross-country skiing and snowshoeing in the winter and biking, hiking, or swimming in the summer. With zoning that allows unlimited personal use as well as short- or long-term rentals, this property offers exceptional flexibility and investment potential. (id:39198)
Property Details
Interior
Features
Exterior
Parking
Garage spaces -
Garage type -
Total parking spaces 1
Condo Details
Inclusions
Property History
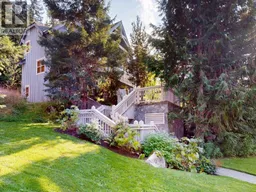 13
13
