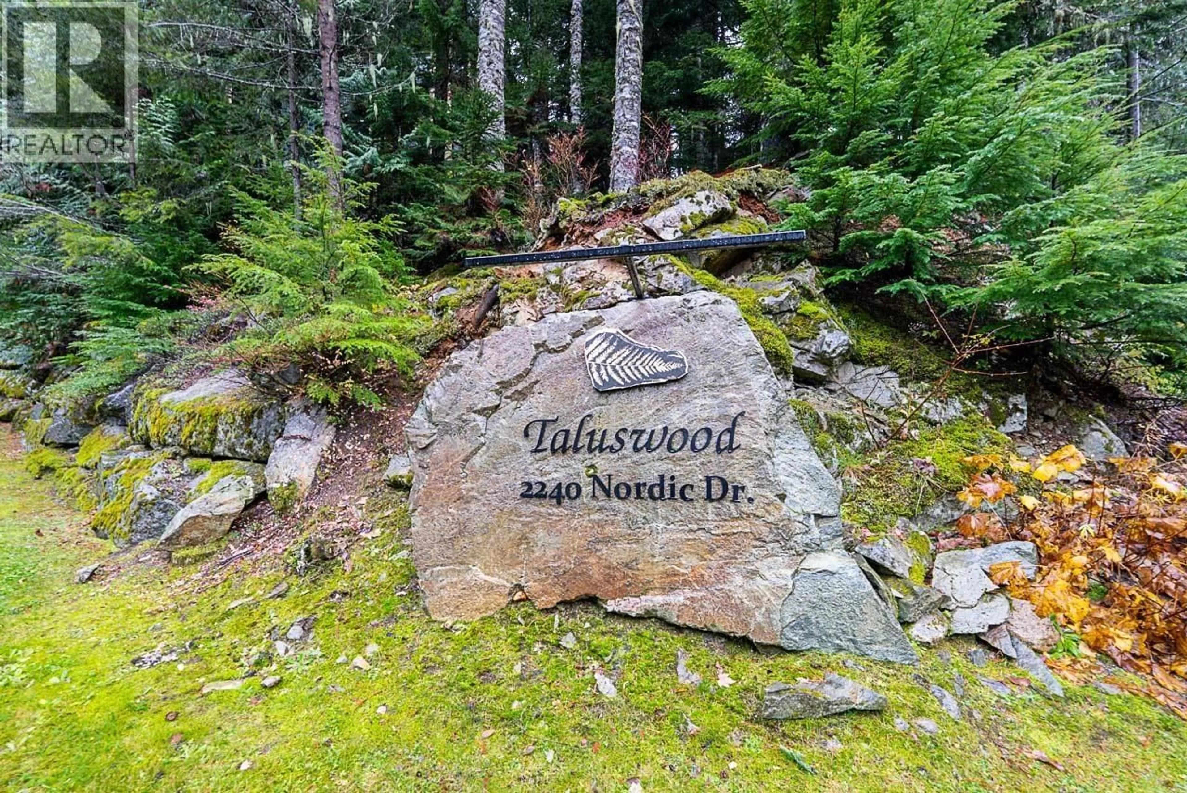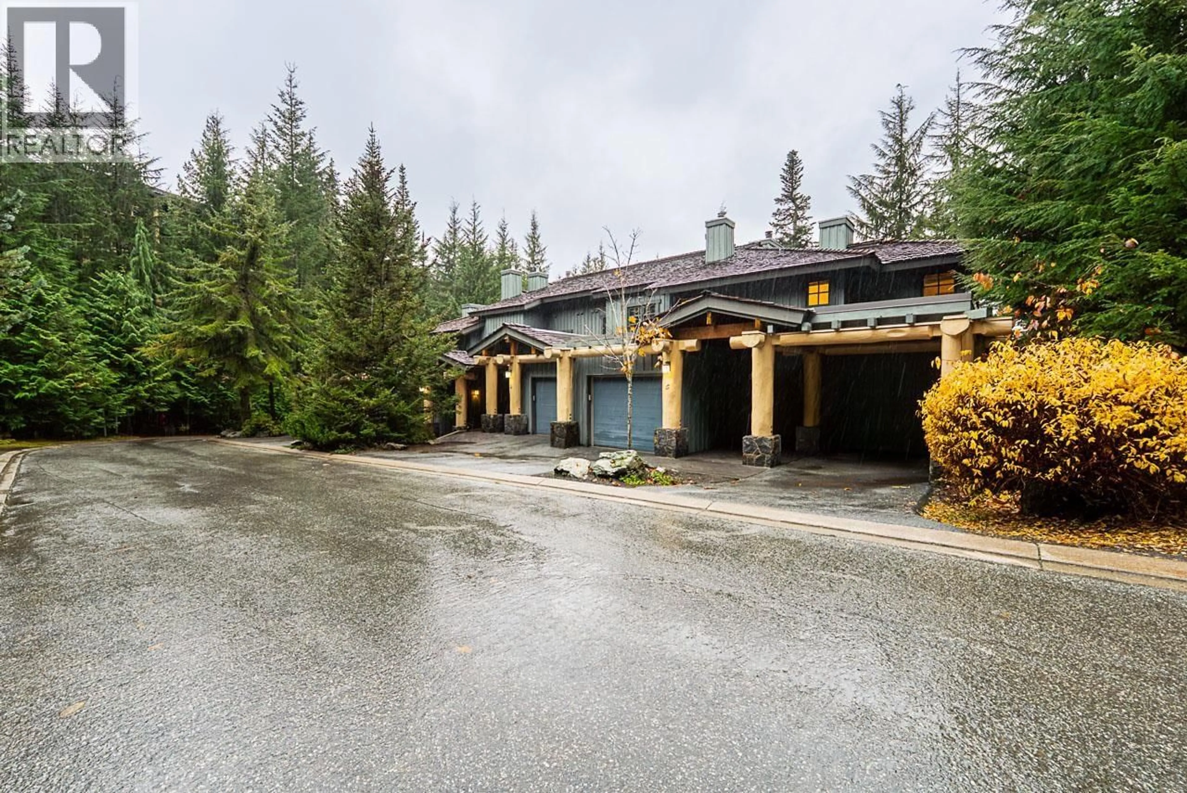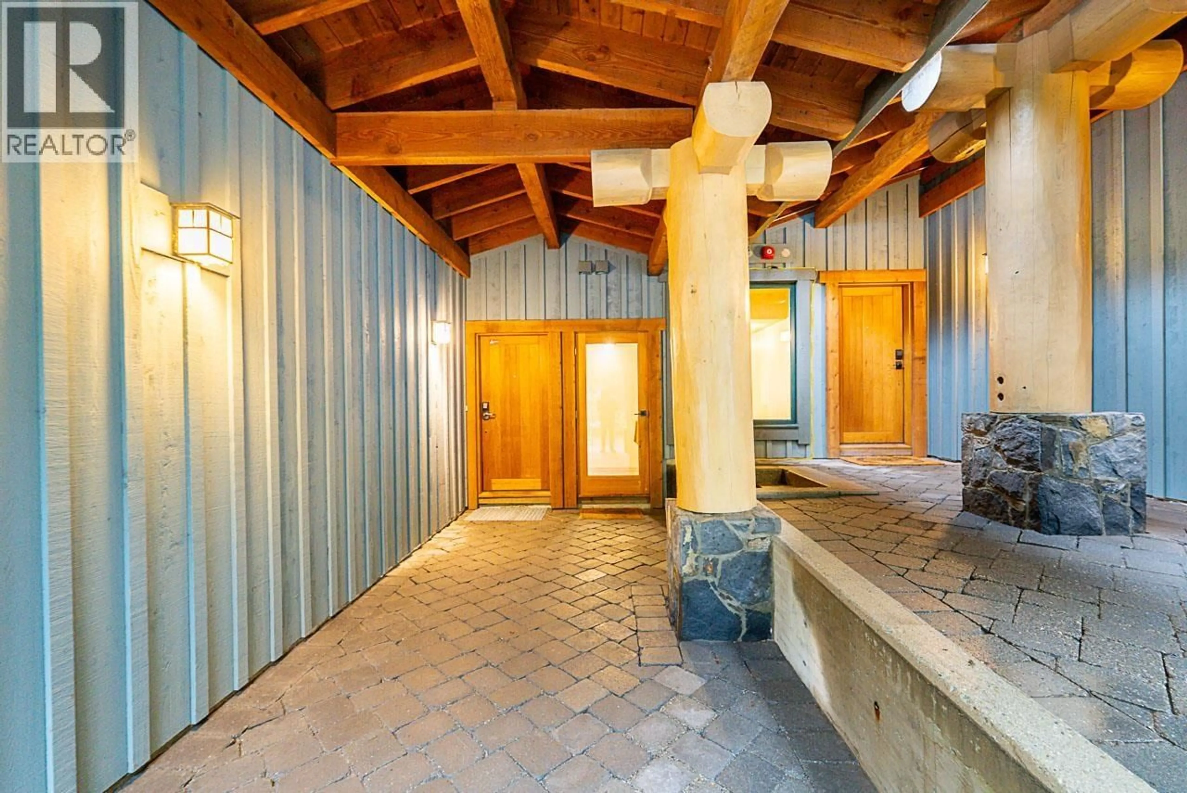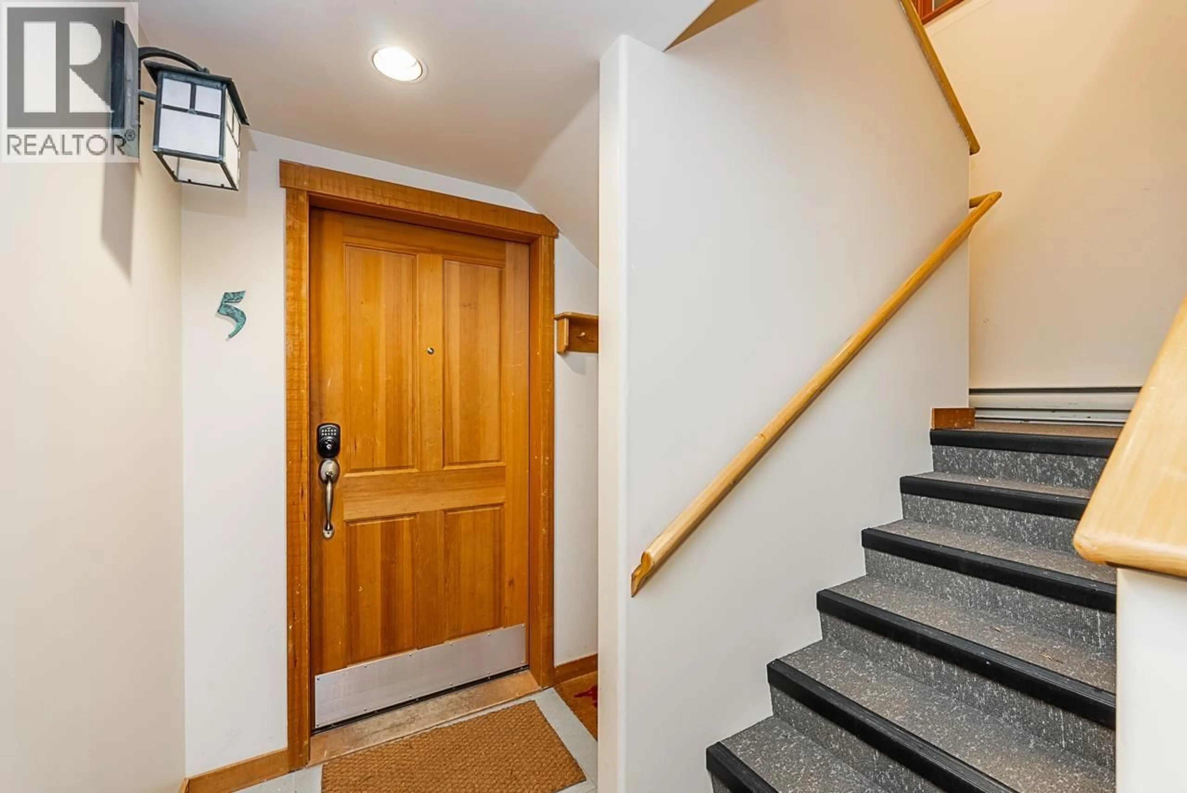5 - 2240 NORDIC DRIVE, Whistler, British Columbia V8E0P3
Contact us about this property
Highlights
Estimated valueThis is the price Wahi expects this property to sell for.
The calculation is powered by our Instant Home Value Estimate, which uses current market and property price trends to estimate your home’s value with a 90% accuracy rate.Not available
Price/Sqft$1,887/sqft
Monthly cost
Open Calculator
Description
Ski right to the hot tub! Settle into this beautifully crafted log-and-beam mountain retreat. This spacious 1 bedroom + den home features an open layout with a direct path to your private patio and a gas-started wood-burning fireplace that sets the perfect post-slope atmosphere. Heated floors in the kitchen, foyer, and bathroom add year-round comfort. Enjoy easy Ski access to the Dave Murray run on Whistler Mountain, leading straight into Creekside. The boutique complex has only six homes and offers impressive amenities, including a large seasonal pool and a year-round outdoor hot tub. A private single-car garage provides secure gear storage. Phase 1 zoning allows nightly rentals, giving you the flexibility to earn revenue immediately. Quick possession is available, and fully furnished. (id:39198)
Property Details
Interior
Features
Exterior
Features
Parking
Garage spaces -
Garage type -
Total parking spaces 1
Condo Details
Amenities
Laundry - In Suite
Inclusions
Property History
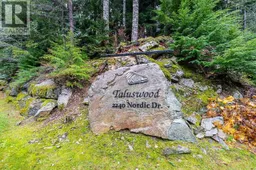 40
40
