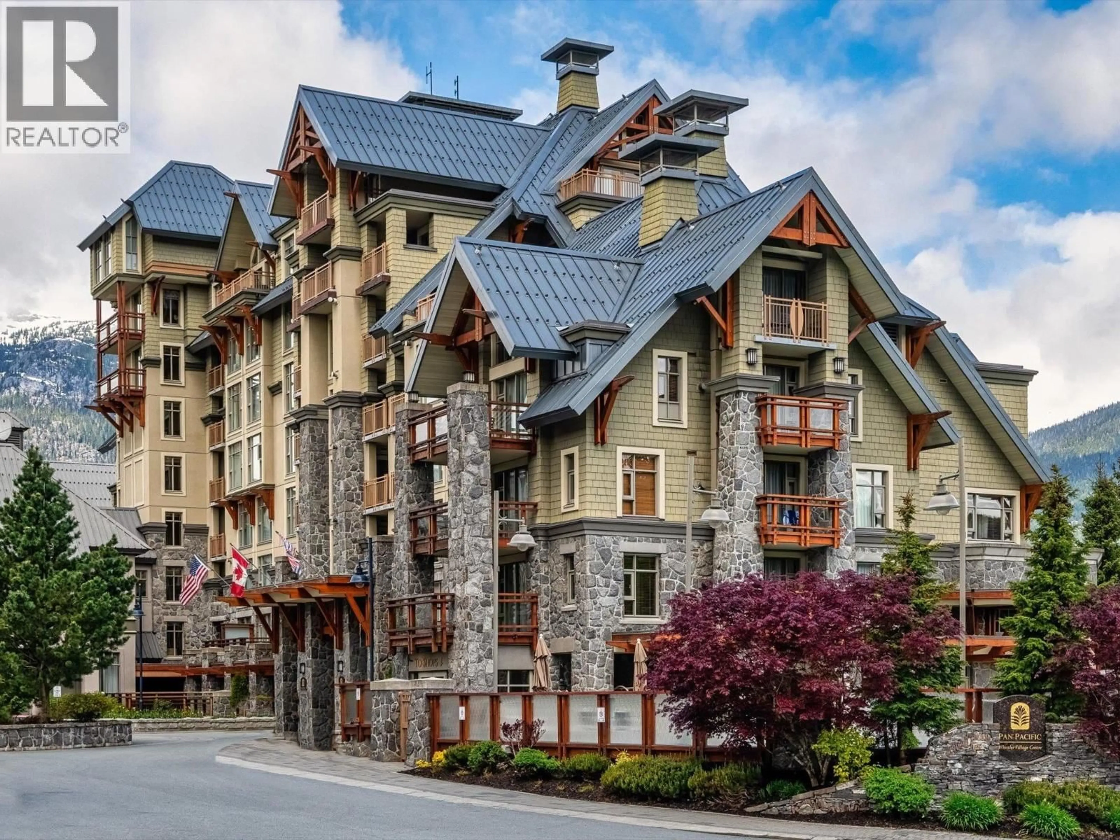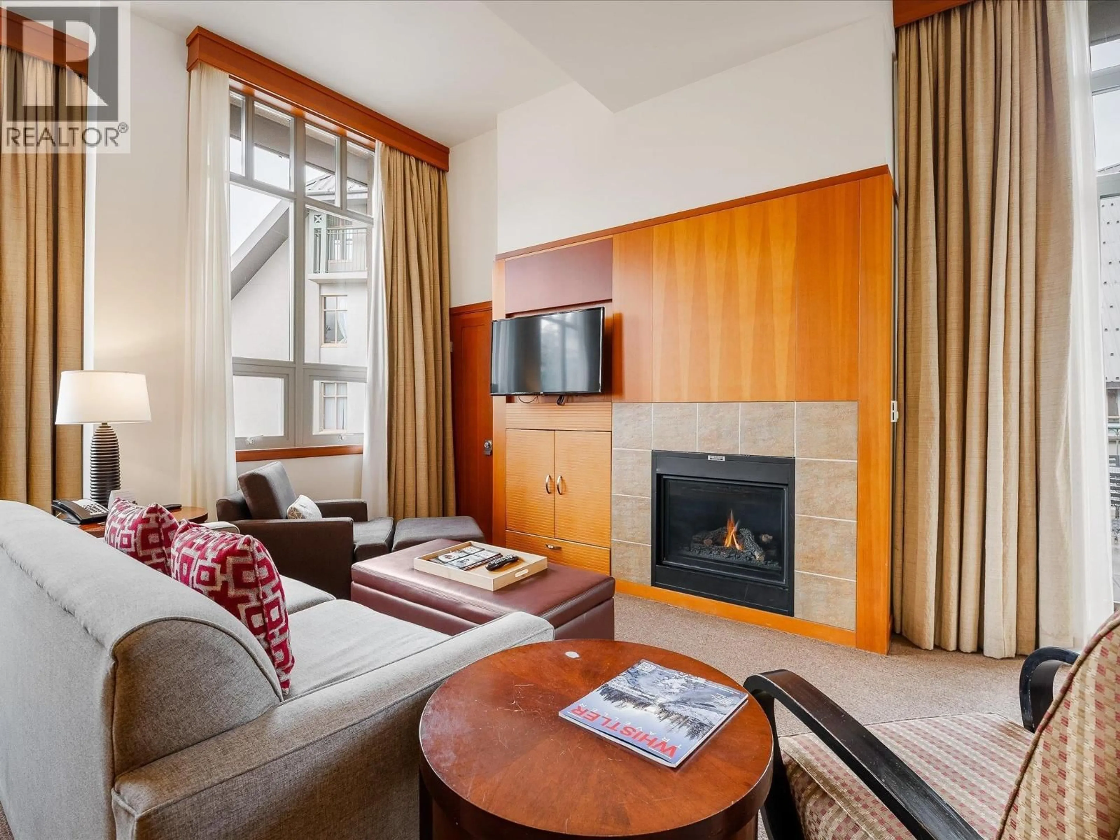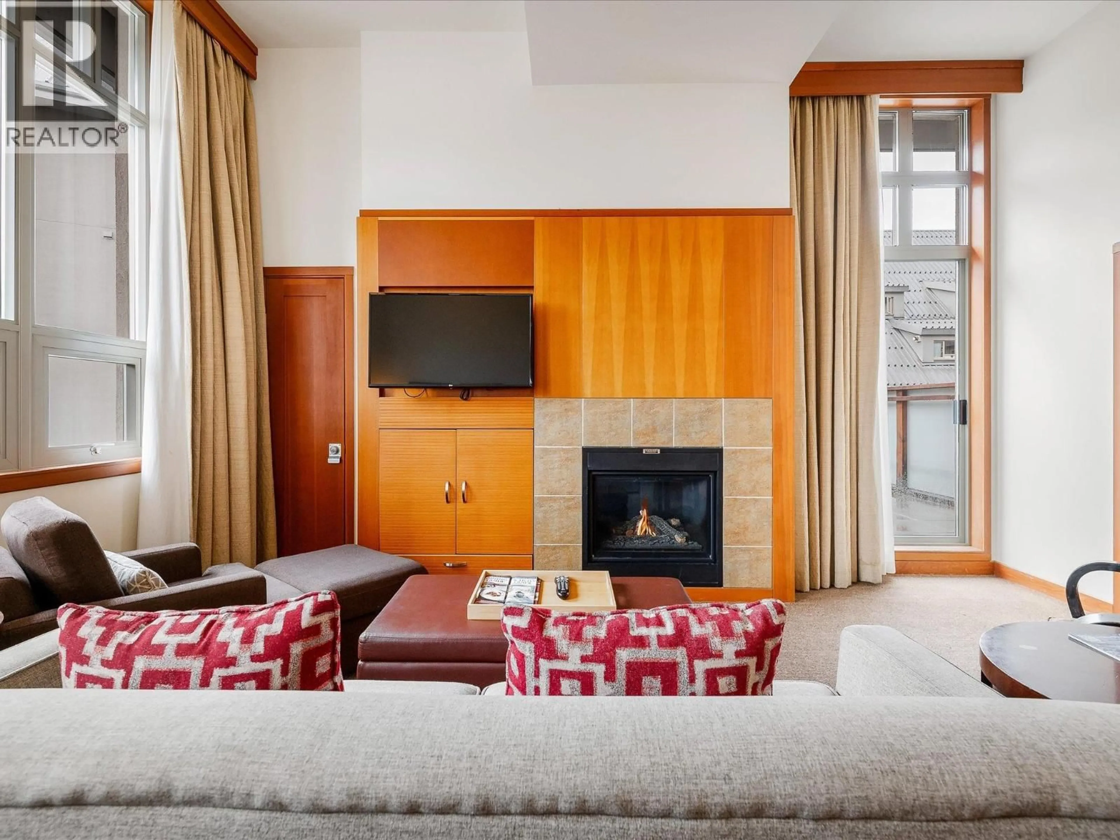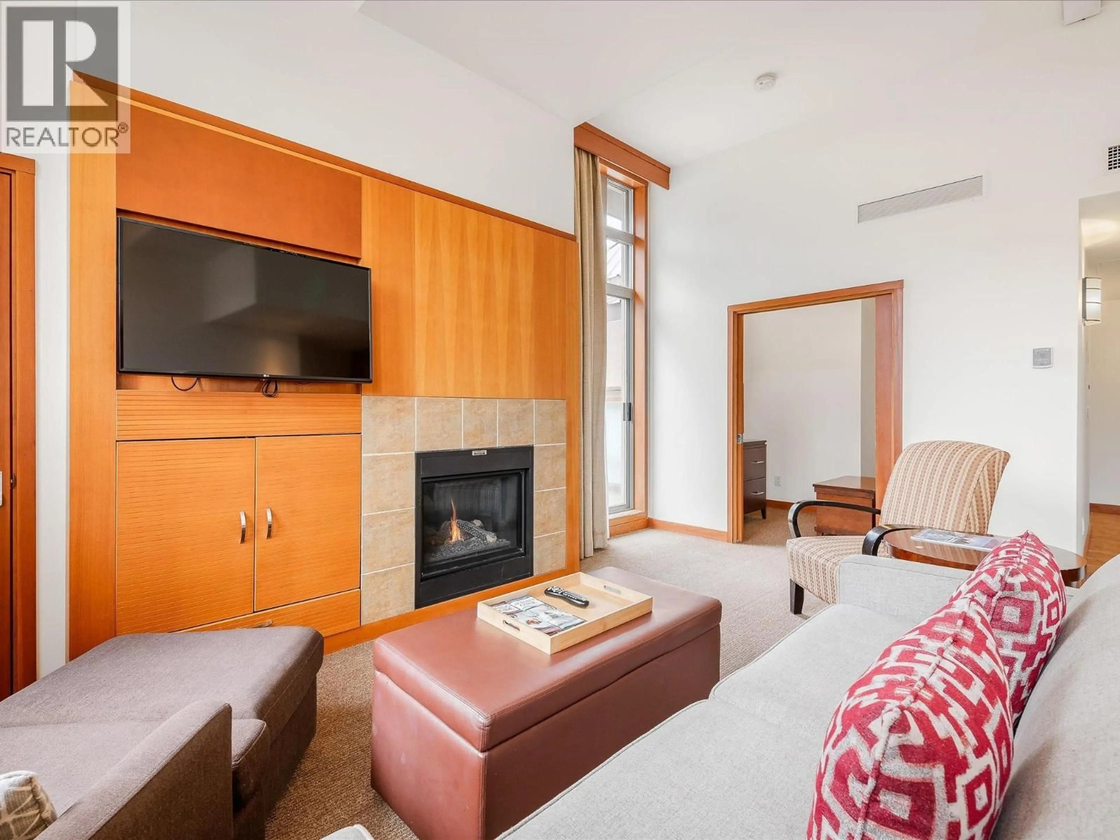4407 - 4299 BLACKCOMB WAY, Whistler, British Columbia V8E0X3
Contact us about this property
Highlights
Estimated valueThis is the price Wahi expects this property to sell for.
The calculation is powered by our Instant Home Value Estimate, which uses current market and property price trends to estimate your home’s value with a 90% accuracy rate.Not available
Price/Sqft$1,105/sqft
Monthly cost
Open Calculator
Description
Welcome to #4407 at The Pan Pacific Whistler Village Centre! This is one of the most unique suites in the entire complex. This 2 bdrm plus den corner suite comfortably sleeps six and is located on its own private level in the annex building adjacent to the main hotel. This huge 1,202 square foot floorplan gives you 3 separate sleeping spaces along with a spacious living room, vaulted ceilings with soaring windows, a proper dining area with table for 6 as well as a full size kitchen. Summer or winter, you´ll enjoy the huge rooftop patio with incredible views of both Whistler & Blackcomb mountains & the Village Stroll. Outdoor pool, 2 hot tubs, spa, fitness center & Whistler Village right outside your door. When you´re not in town, let the award winning Pan Pacific team take care of it for you. (id:39198)
Property Details
Interior
Features
Exterior
Features
Parking
Garage spaces -
Garage type -
Total parking spaces 1
Condo Details
Amenities
Exercise Centre
Inclusions
Property History
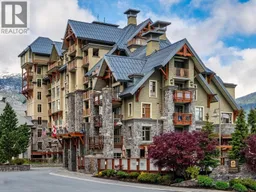 21
21
