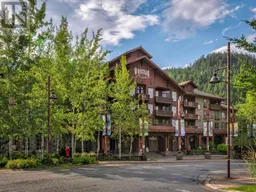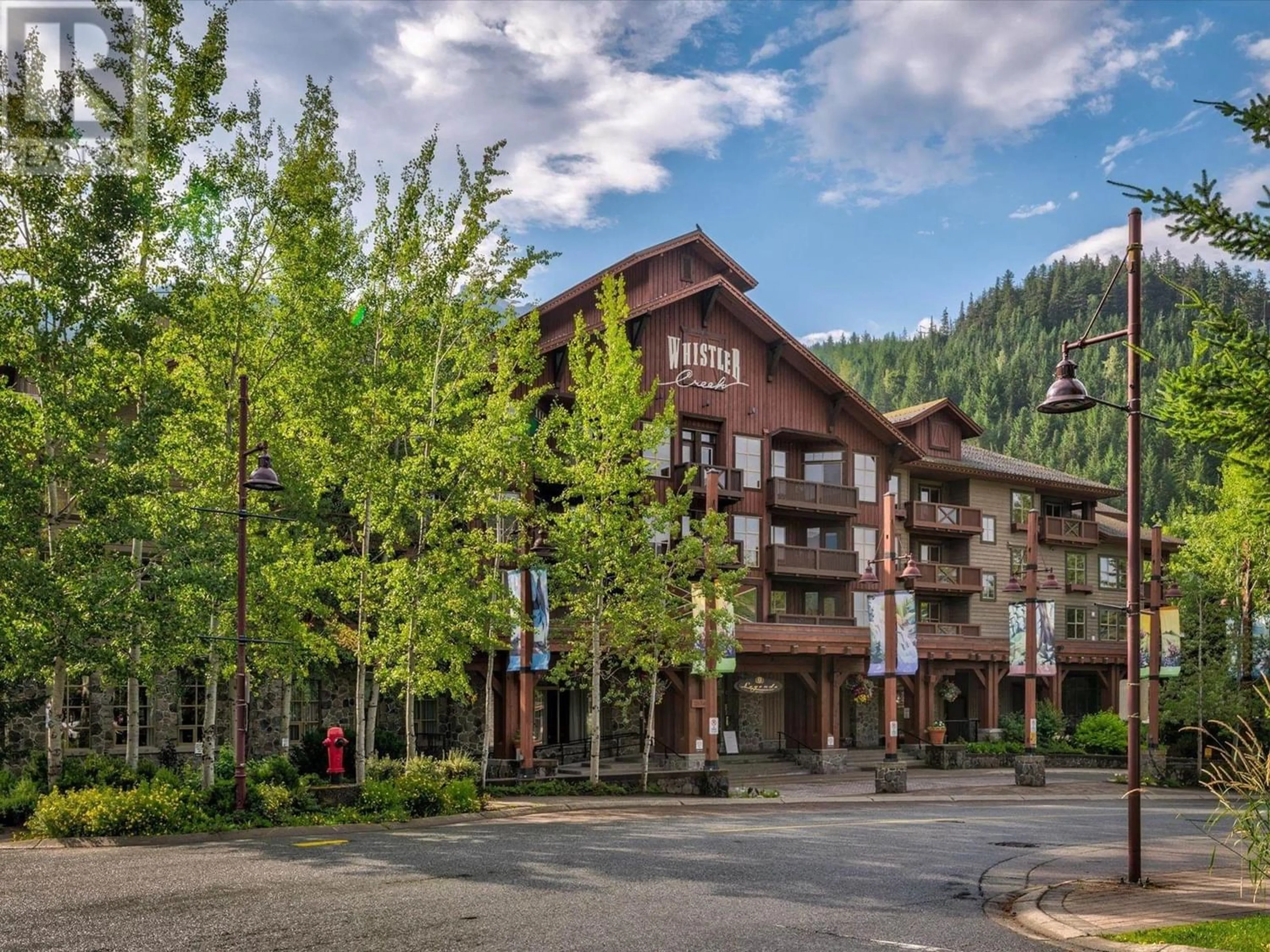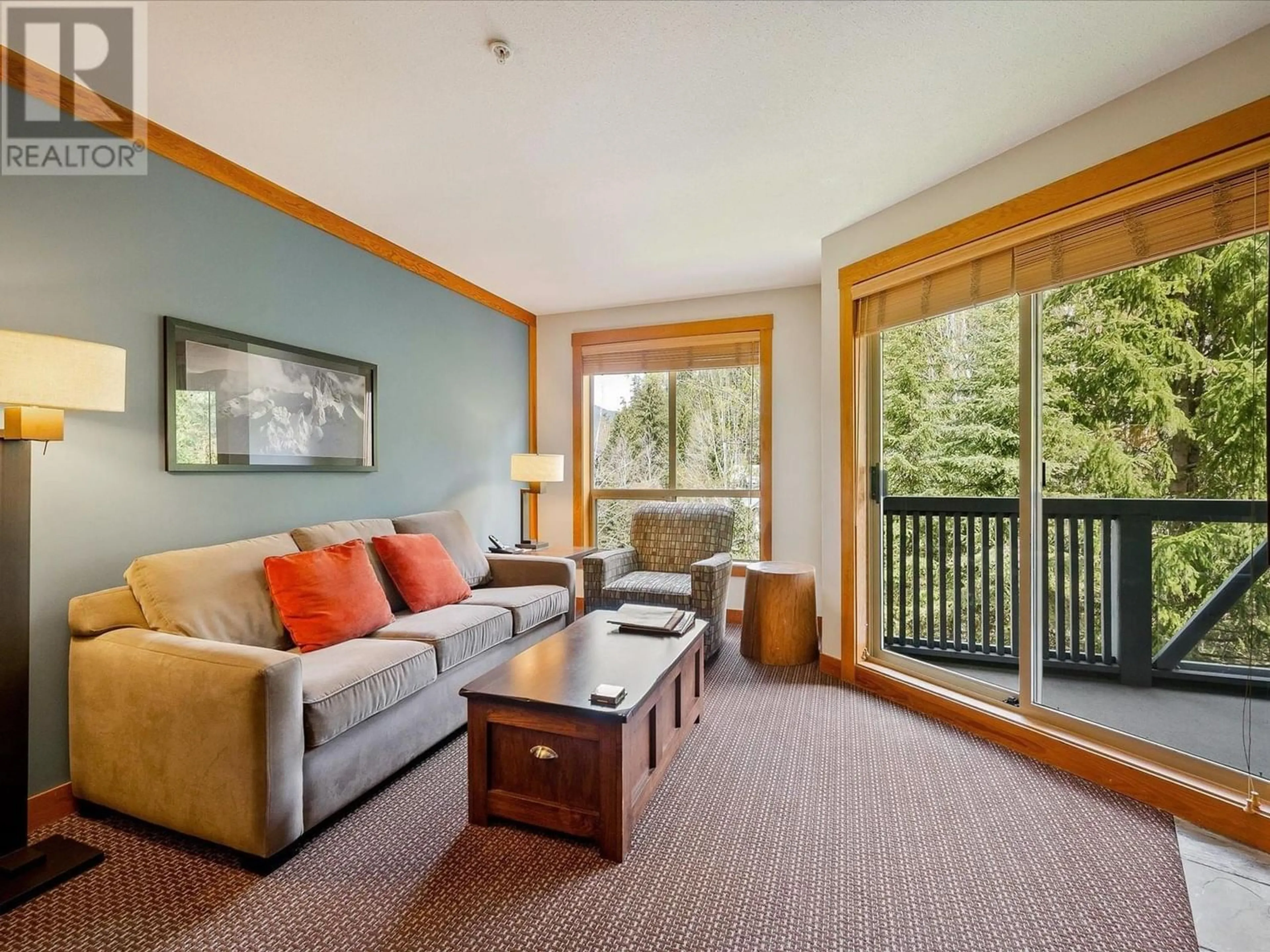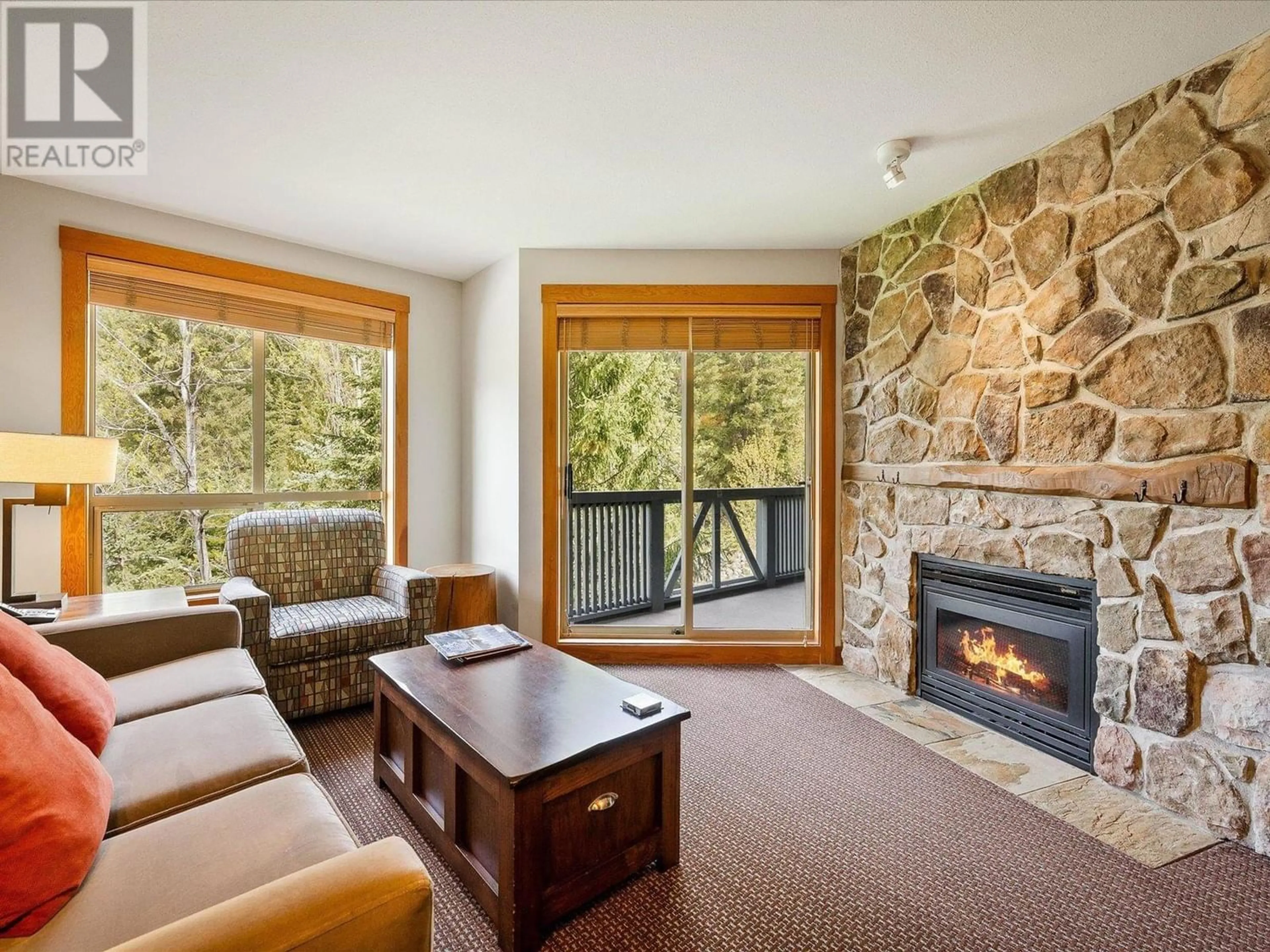424D 2036 LONDON LANE, Whistler, British Columbia V8E0N7
Contact us about this property
Highlights
Estimated ValueThis is the price Wahi expects this property to sell for.
The calculation is powered by our Instant Home Value Estimate, which uses current market and property price trends to estimate your home’s value with a 90% accuracy rate.Not available
Price/Sqft$336/sqft
Days On Market14 Hours
Est. Mortgage$1,374/mth
Maintenance fees$692/mth
Tax Amount ()-
Description
Whistler's Creekside 'Legends' ownership offers not just door step proximity to ski-in-out access but also the benefits of a vacation property without the full commitment of owning it year-round. Overlooking the tranquil creekside of the building, the spacious 2 bedroom C3 floorplan stands out with distinctive features of a large soaker tub and separate shower in the Primary bathroom. With 1/4 ownership granting you one week out of every four, you can enjoy it personally or rent it out through on-site management for additional income. The monthly fee covers taxes, strata fee, Tourism Whistler fee, and utilities, making it an easy way to embrace the ski-in-ski-out Whistler lifestyle! Property features include outdoor pool, hot tub, exercise room, underground parking and ski storage. (id:39198)
Property Details
Interior
Features
Exterior
Features
Parking
Garage spaces 1
Garage type Underground
Other parking spaces 0
Total parking spaces 1
Condo Details
Amenities
Exercise Centre, Laundry - In Suite
Inclusions
Property History
 25
25




