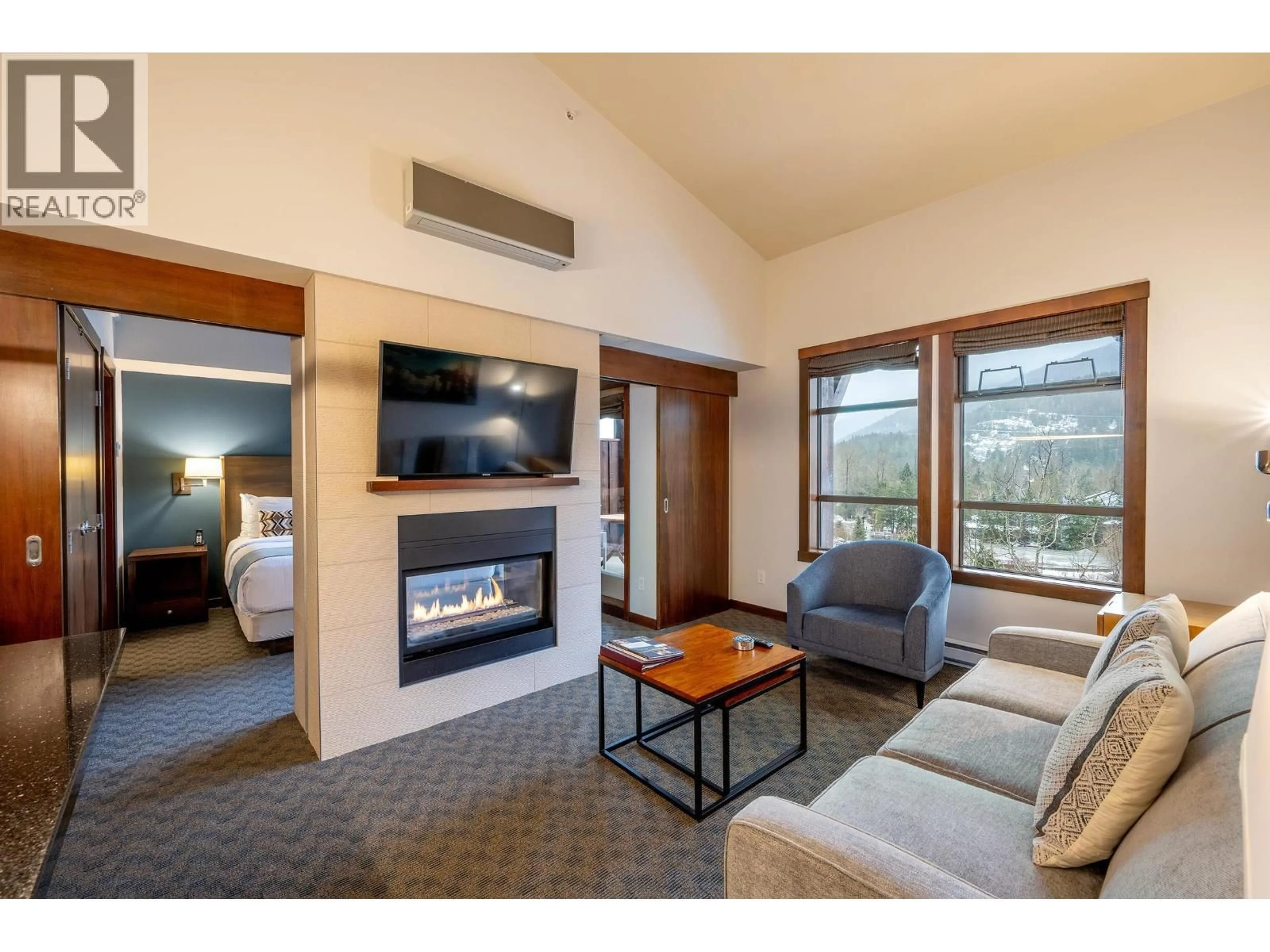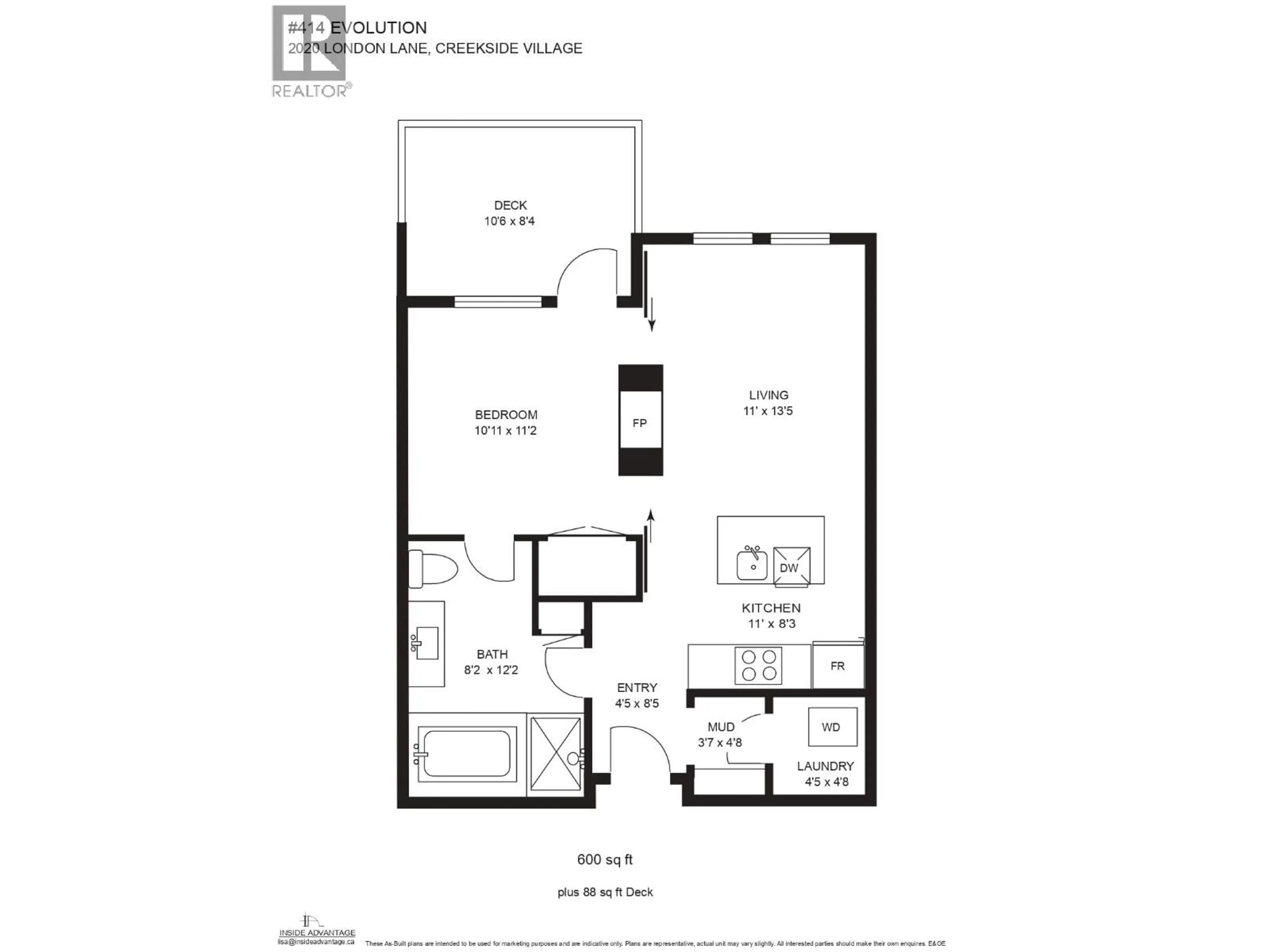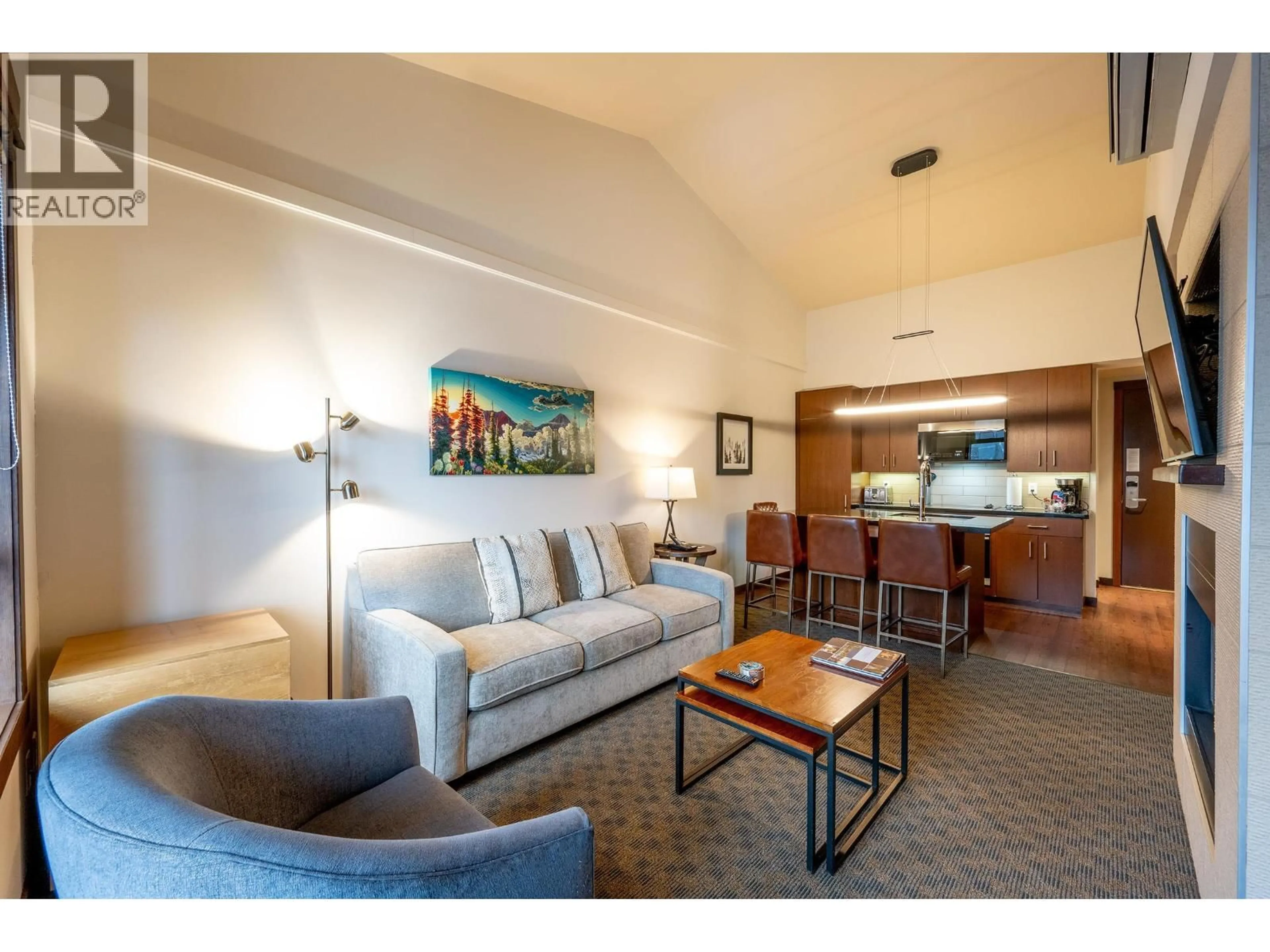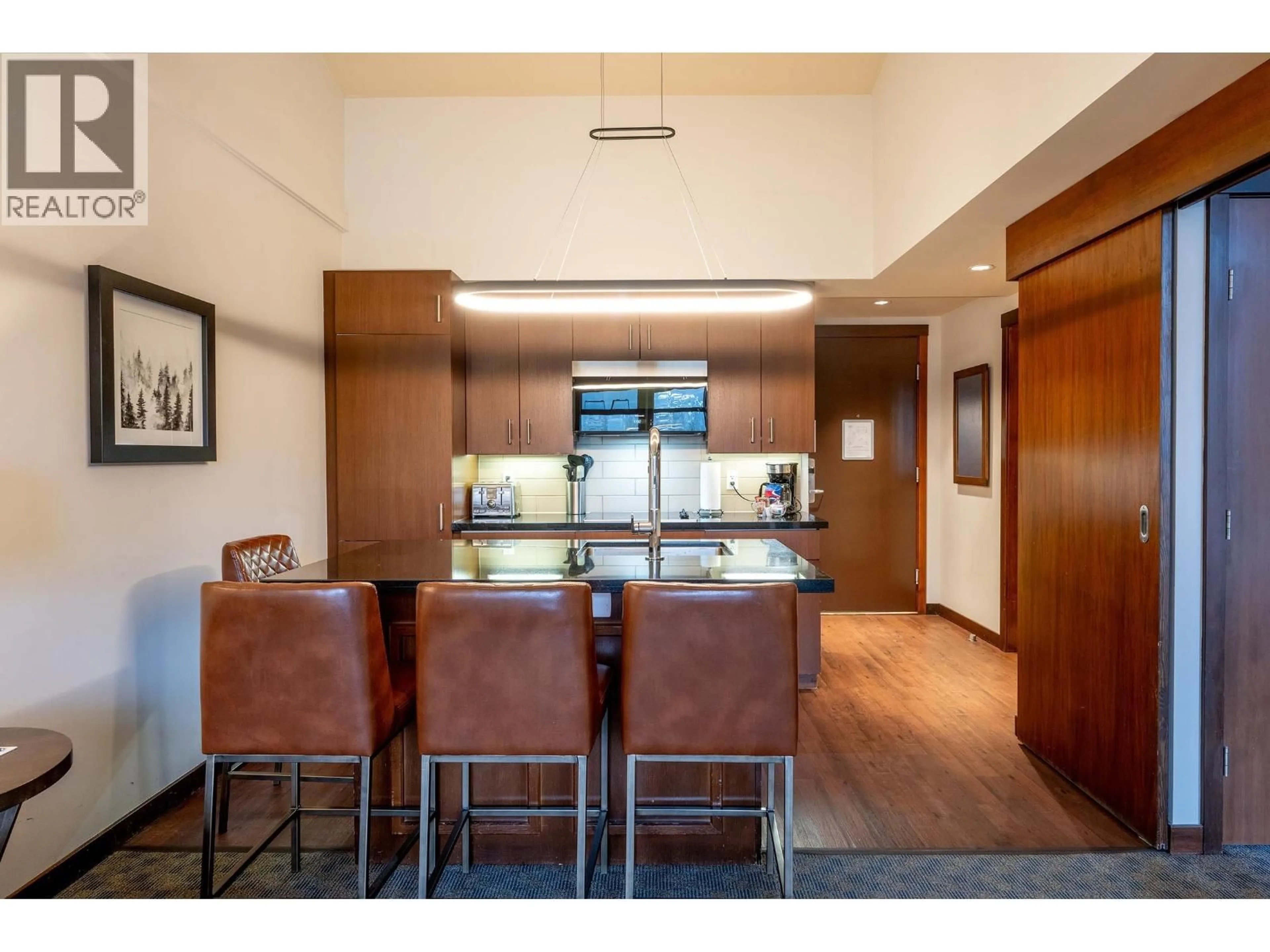414A - 2020 LONDON LANE, Whistler, British Columbia V8E0B6
Contact us about this property
Highlights
Estimated valueThis is the price Wahi expects this property to sell for.
The calculation is powered by our Instant Home Value Estimate, which uses current market and property price trends to estimate your home’s value with a 90% accuracy rate.Not available
Price/Sqft$481/sqft
Monthly cost
Open Calculator
Description
A rarely available penthouse quarter-share in Evolution, positioned quietly closest to the ski runs and away from the street - yet right in the heart of Creekside Village. Soaring vaulted ceilings inside and out give the suite a sense of space that´s hard to find, and the covered patio becomes an extension of the living area, framing mountain views and glowing sunsets you´ll come back to again and again. Inside, the layout is warm, functional, and designed for real use. A double-sided gas fireplace connects the living room and bedroom, creating a cozy atmosphere after long ski days or summer hikes. Evolution is pet friendly, allowing up to two pets, so no one gets left behind. It´s also family friendly, with a layout and amenities that make every stay simple and enjoyable. The suite comfortably sleeps four, making it ideal for families, couples, or friends escaping to the mountains together. This is Whistler ownership without the hassle - beautifully maintained, thoughtfully improved, and perfectly located. (id:39198)
Property Details
Interior
Features
Exterior
Features
Parking
Garage spaces -
Garage type -
Total parking spaces 1
Condo Details
Amenities
Exercise Centre, Laundry - In Suite
Inclusions
Property History
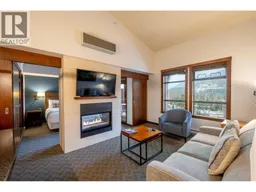 24
24
