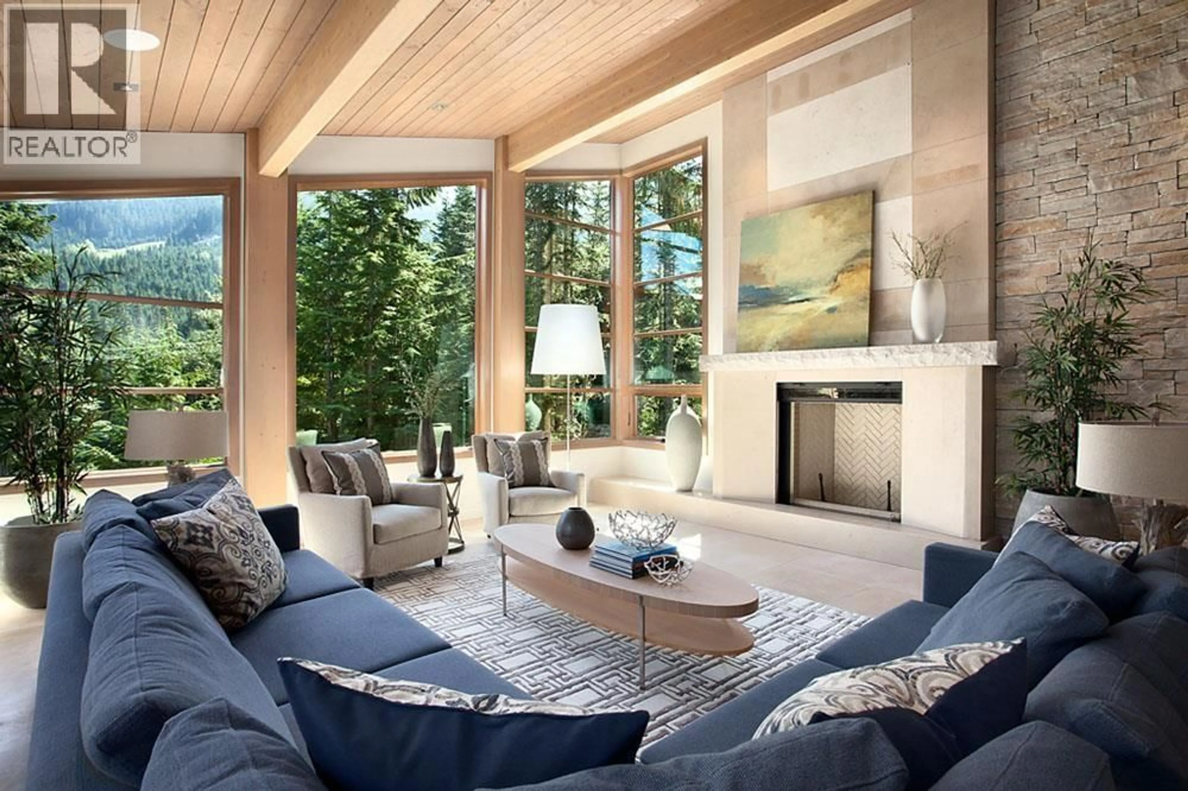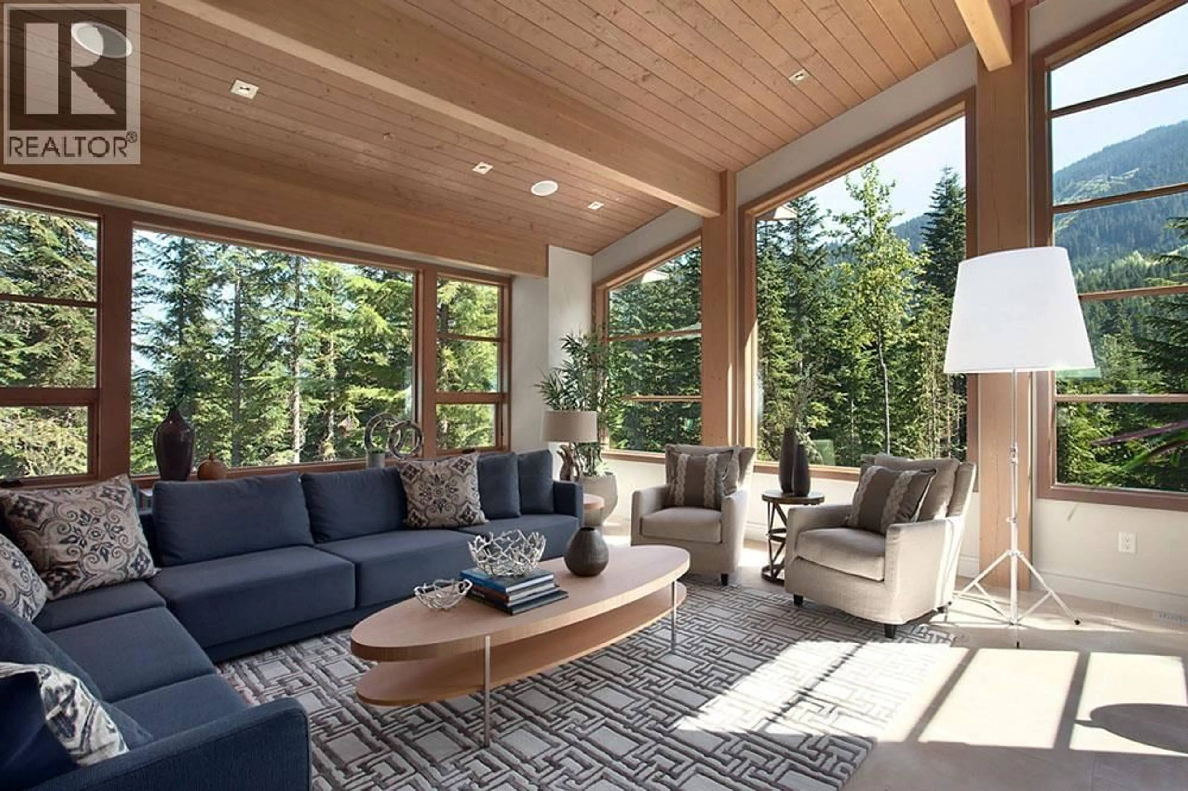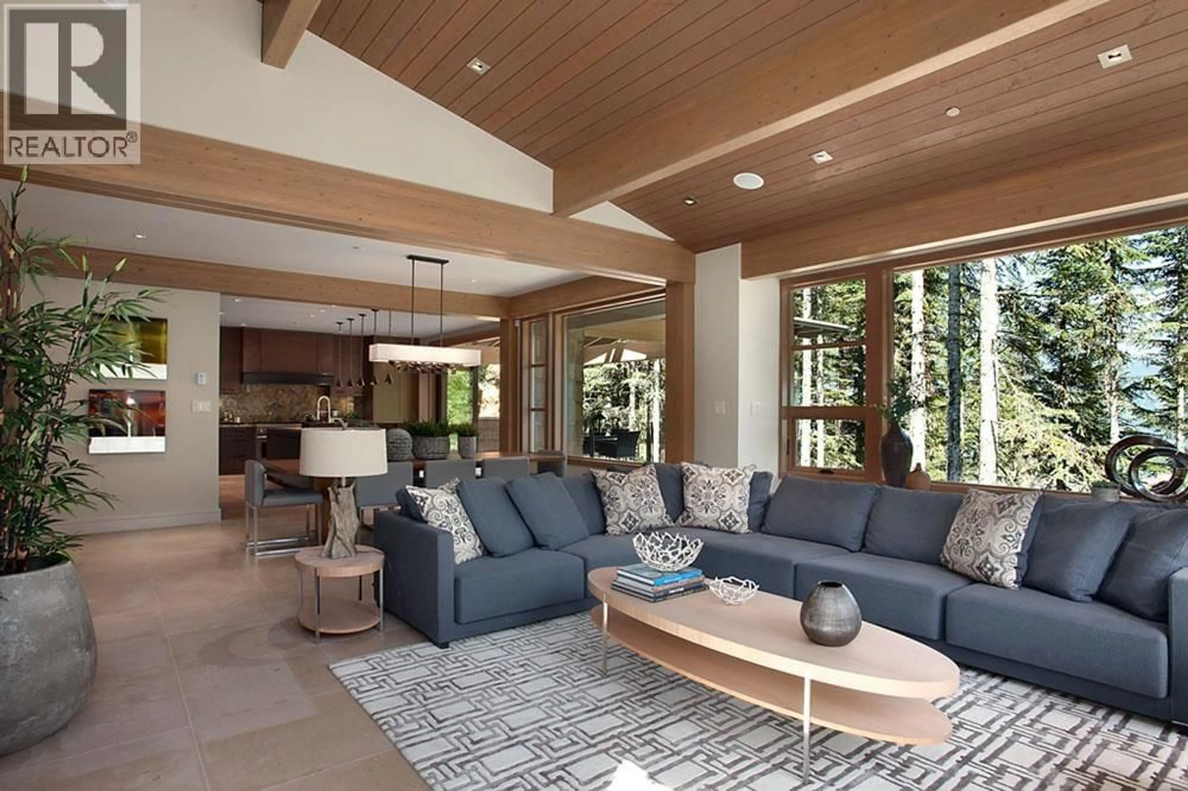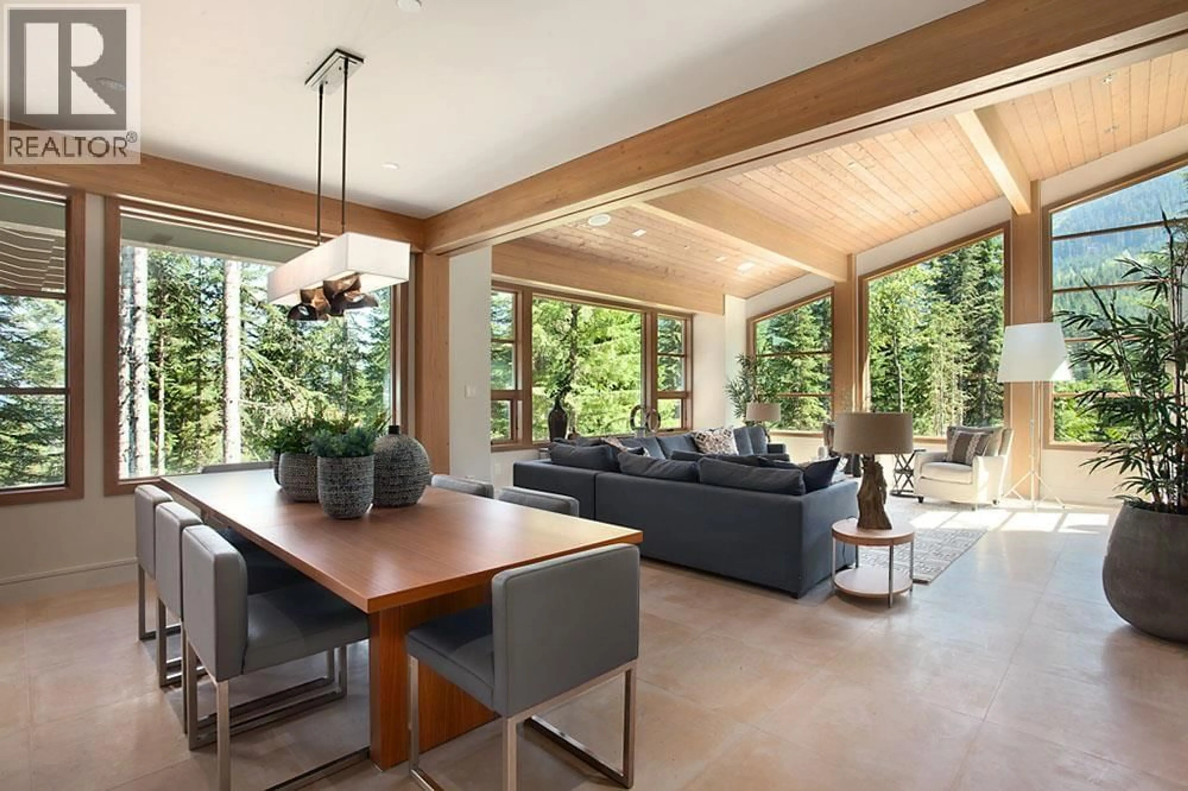2963 HIGH POINT DRIVE, Whistler, British Columbia V8E0L6
Contact us about this property
Highlights
Estimated valueThis is the price Wahi expects this property to sell for.
The calculation is powered by our Instant Home Value Estimate, which uses current market and property price trends to estimate your home’s value with a 90% accuracy rate.Not available
Price/Sqft$1,996/sqft
Monthly cost
Open Calculator
Description
Tucked high above Whistler Creekside in the exclusive Kadenwood neighbourhood, this home feels like a world apart - surrounded by forest, mountain air, and endless views. Step inside and you can feel the craftsmanship everywhere. A kitchen built for connection, with custom white oak cabinetry and a 48" Thermador range ready for long dinners and laughter that lingers. A Great Room where 16-foot ceilings and a wood-burning fireplace pull everyone together after a day on the slopes. Here, life unfolds at its own pace. A study wrapped in custom millwork, a wine room that´s perfectly chilled, a games room made for late-night movies. Every space has been thought through - the heated outdoor living area, the reclaimed timbers that give warmth and soul, the quiet hum of radiant heat beneath limestone floors. And when you´re ready to explore, your private gondola waits to whisk you down to Creekside in minutes - a reminder that in Kadenwood, you´re part of something truly rare. This is where luxury and nature meet. (id:39198)
Property Details
Interior
Features
Exterior
Parking
Garage spaces -
Garage type -
Total parking spaces 6
Condo Details
Inclusions
Property History
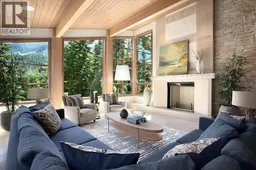 37
37
