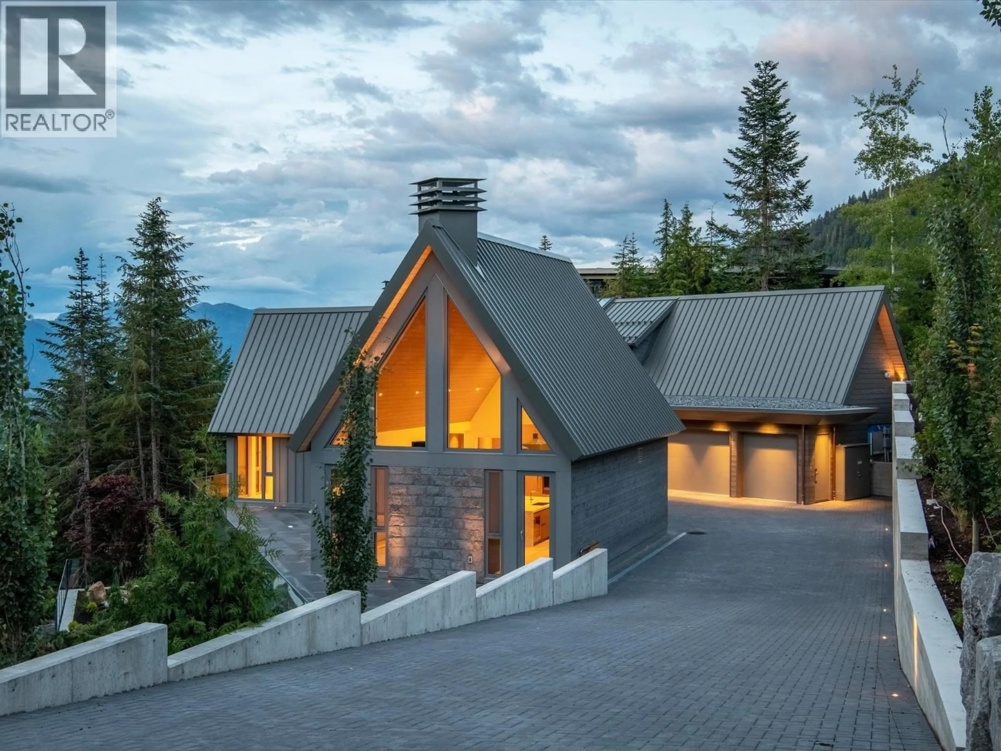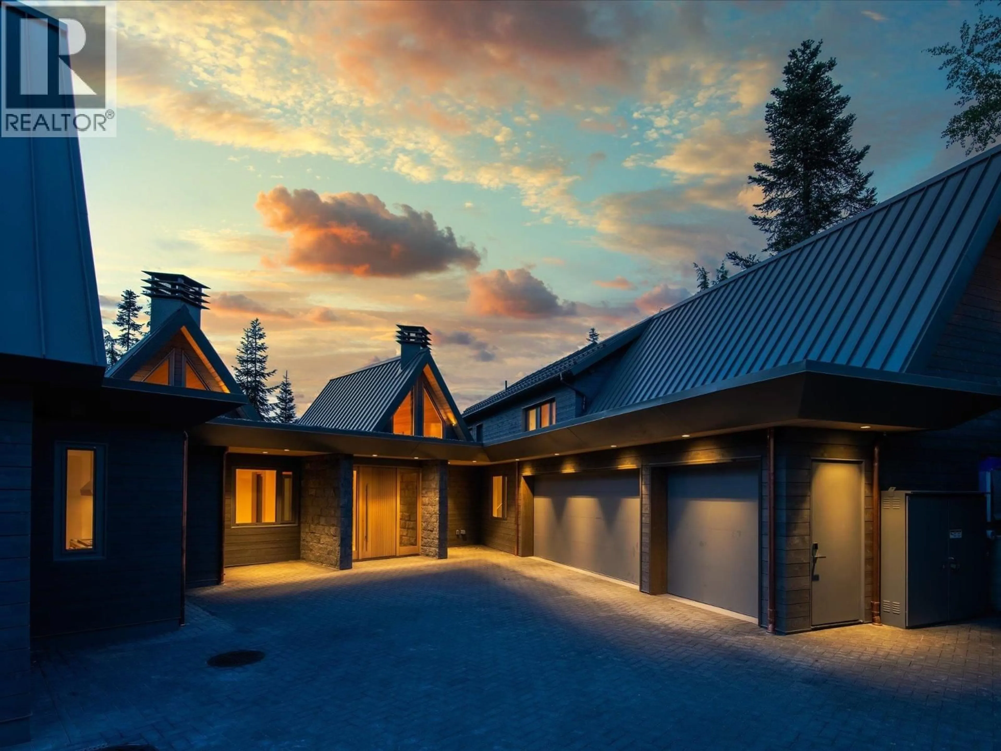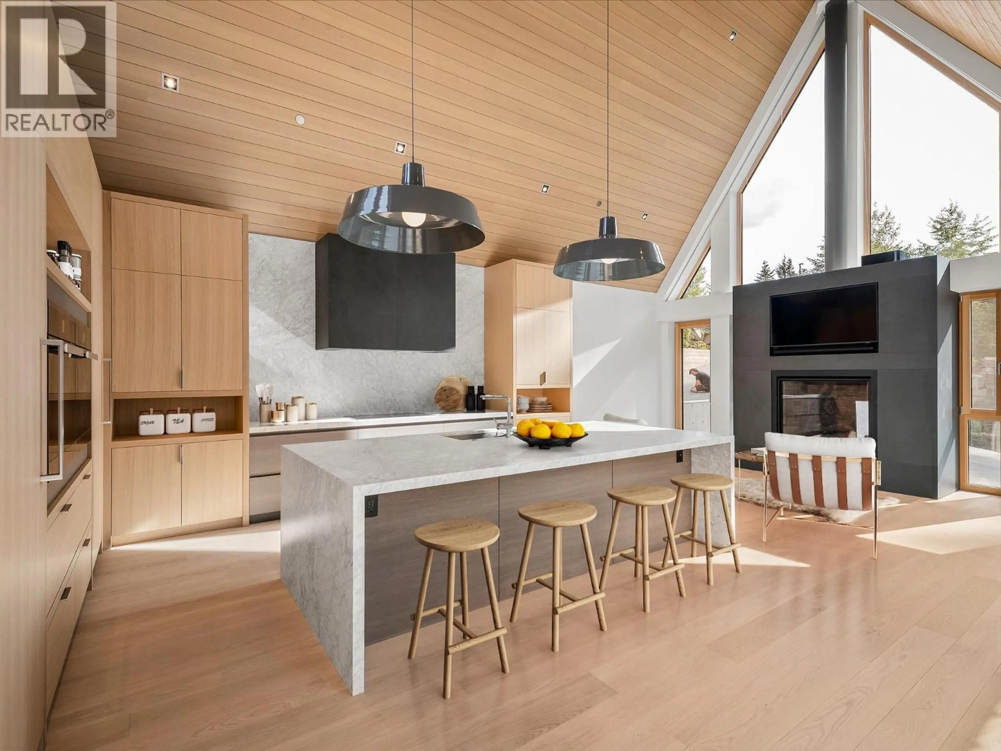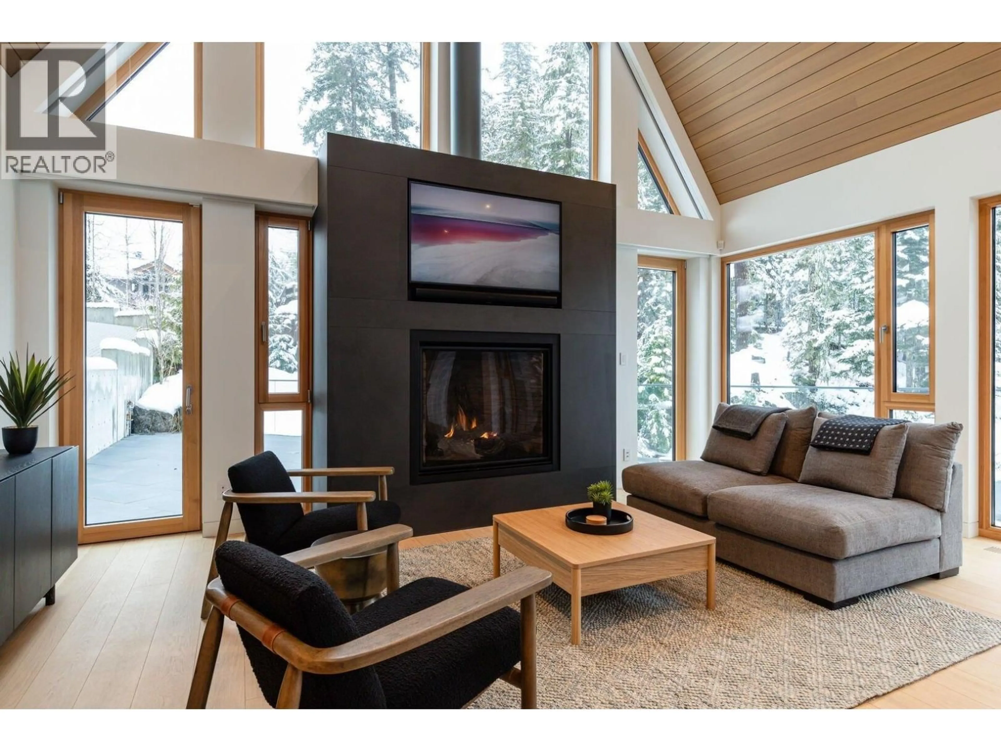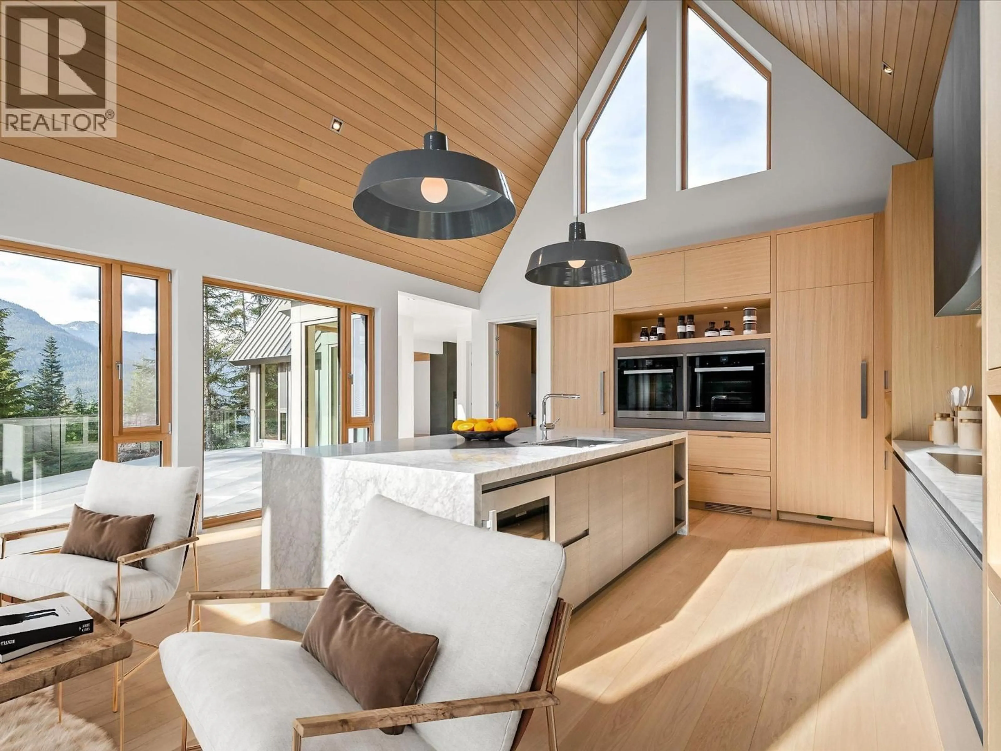2925 KADENWOOD DRIVE, Whistler, British Columbia V8E0L6
Contact us about this property
Highlights
Estimated valueThis is the price Wahi expects this property to sell for.
The calculation is powered by our Instant Home Value Estimate, which uses current market and property price trends to estimate your home’s value with a 90% accuracy rate.Not available
Price/Sqft$2,234/sqft
Monthly cost
Open Calculator
Description
Welcome to 2925 Kadenwood Drive, a truly exceptional estate nestled in the prestigious ski-in/out neighborhood ofKadenwood. Boasting nearly 8000 square feet of luxurious living space, this property offers the epitome of opulentliving. Located in one of Kadenwood's prime locations, this estate comes complete with its own private gondola andan easily accessible ski trail from the home, ensuring convenience for avid skiers. This meticulously crafted homefeatures 6 bedrooms, each with their own luxurious ensuite's, showcasing the finest of finishings. The attention todetail is evident throughout, providing an atmosphere of timeless Scandinavian elegance. Indulge in relaxation with asteam, sauna, and hot tub after an exhilarating day on the slopes. (id:39198)
Property Details
Interior
Features
Exterior
Parking
Garage spaces -
Garage type -
Total parking spaces 6
Condo Details
Inclusions
Property History
 28
28
