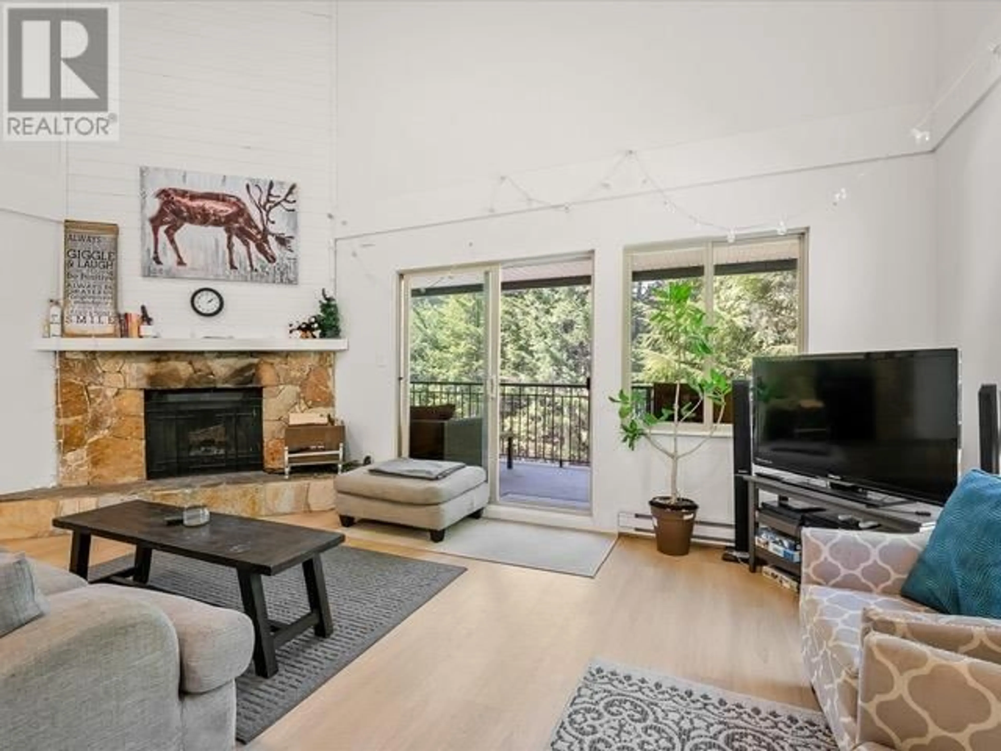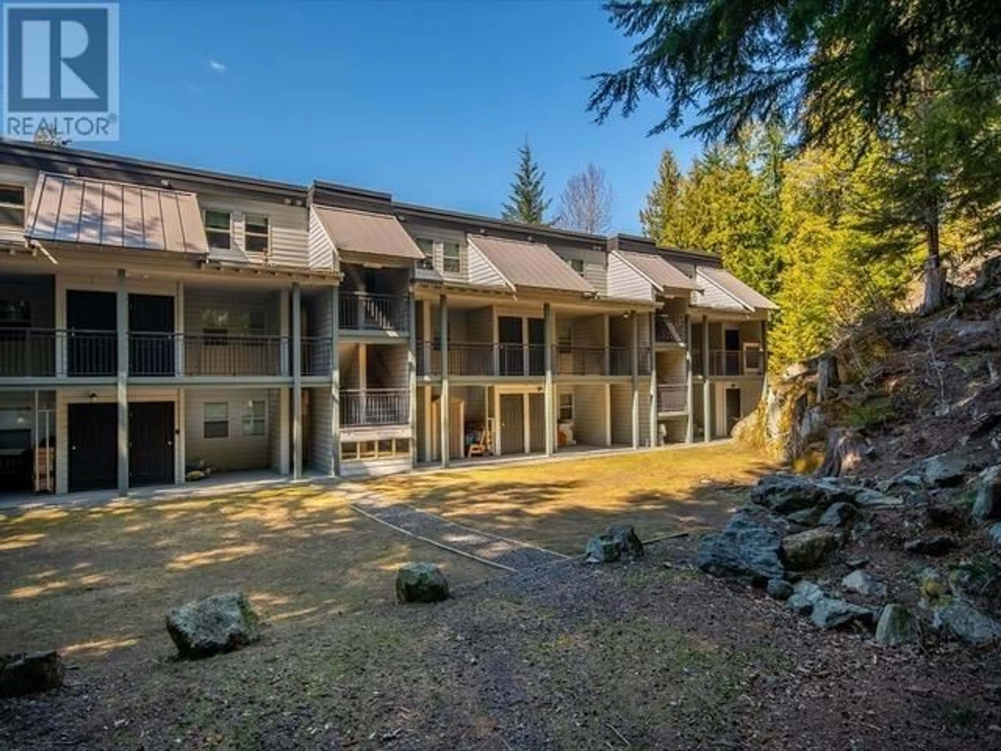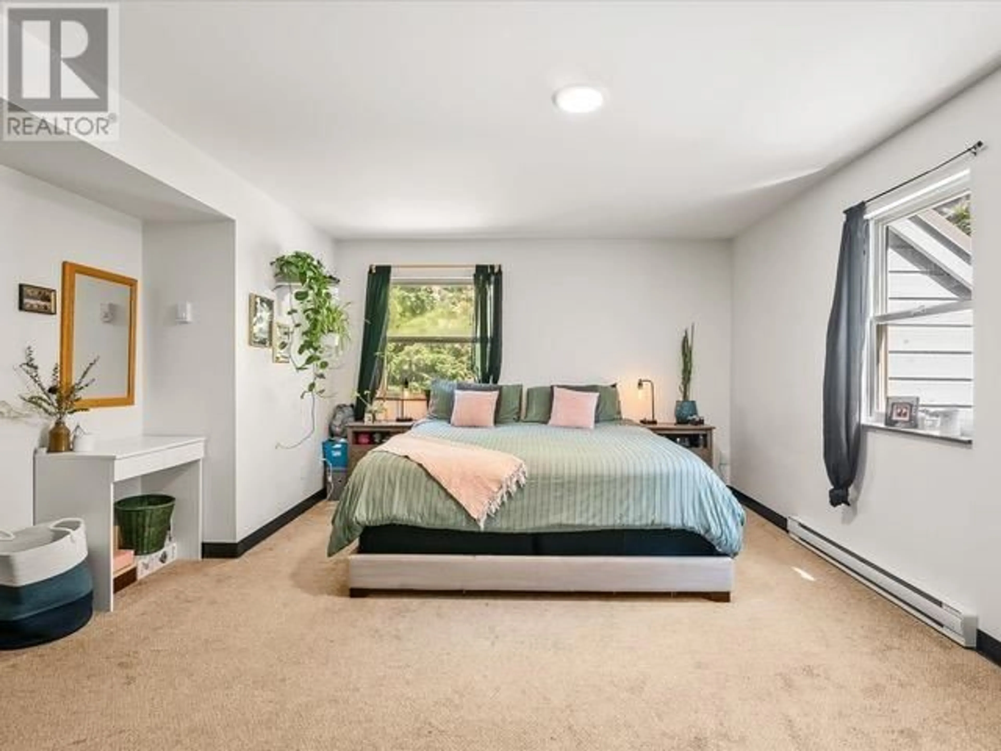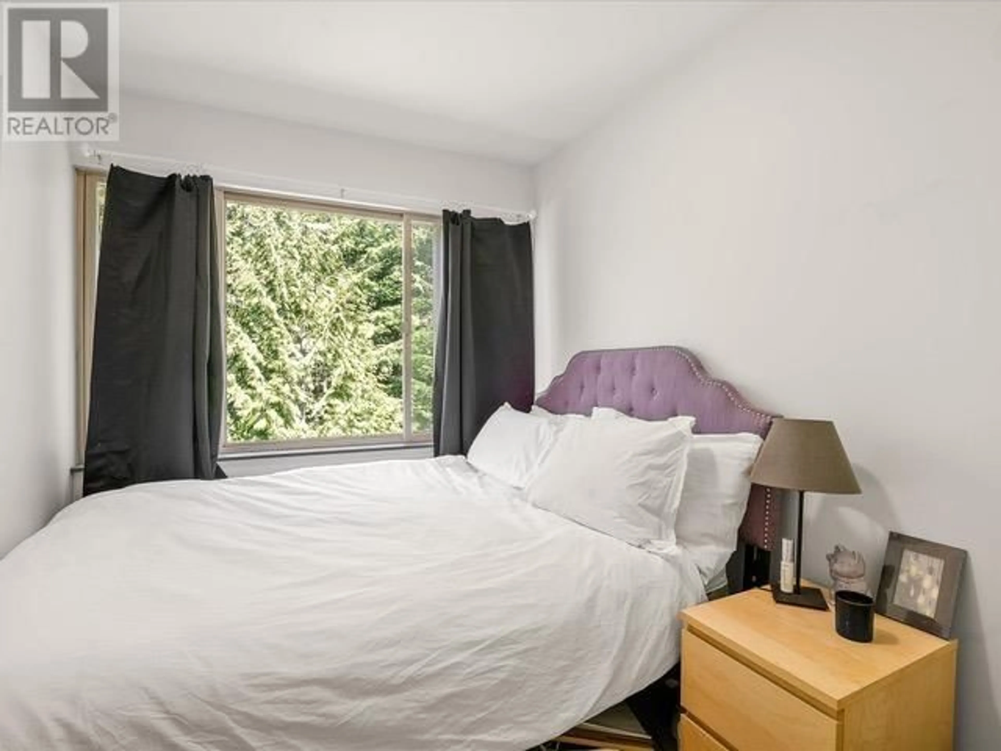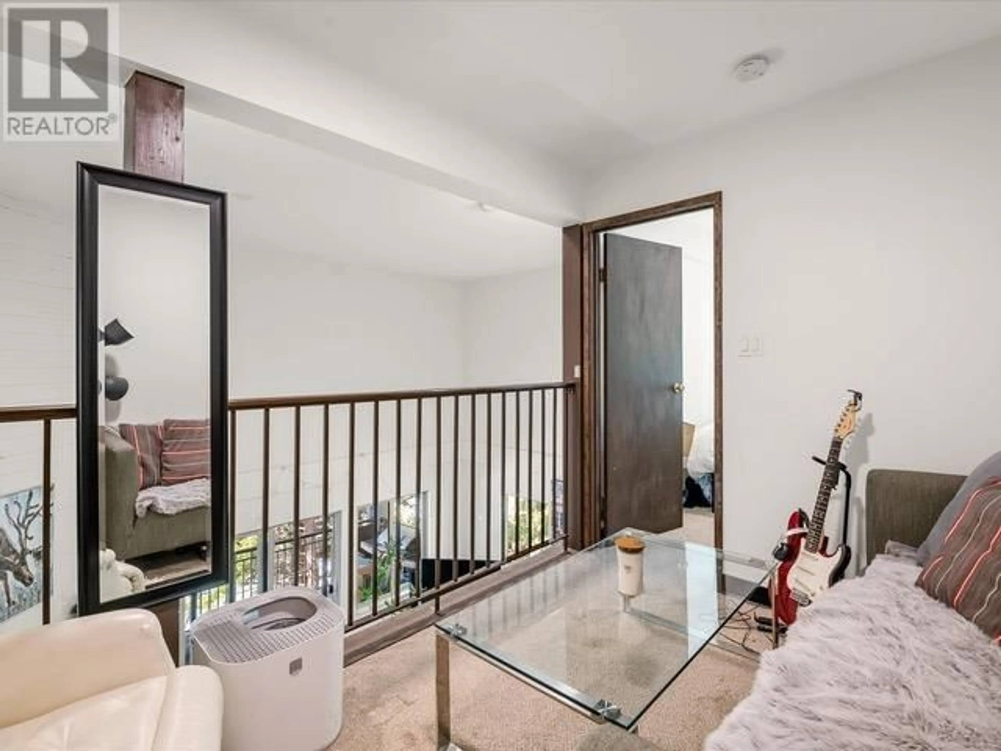26 - 2201 EVA LAKE ROAD, Whistler, British Columbia V8E0A6
Contact us about this property
Highlights
Estimated valueThis is the price Wahi expects this property to sell for.
The calculation is powered by our Instant Home Value Estimate, which uses current market and property price trends to estimate your home’s value with a 90% accuracy rate.Not available
Price/Sqft$859/sqft
Monthly cost
Open Calculator
Description
Welcome to #26 Whistler West! This top floor, 1850 square ft end unit consists of 4 bedroom plus a loft, over 2 levels, an open kitchen, living, dining concept with vaulted ceilings and a large covered patio. Whistler West is a Whistler classic, well kept and self managed with only 12 units, secured underground parking for 2 vehicles, plenty of storage for al your recreational gear. Easy access to Creekside Village and Gondola, walk/bike to the lakes and enjoy a quiet complex with a mix of families, long time residents and second home owners. Recent upgrades include all new flooring, new bathroom, new paint, new fixtures. Don't miss out, this is the best priced 4 bdrm townhome on the market!! (id:39198)
Property Details
Interior
Features
Exterior
Parking
Garage spaces -
Garage type -
Total parking spaces 2
Condo Details
Amenities
Laundry - In Suite
Inclusions
Property History
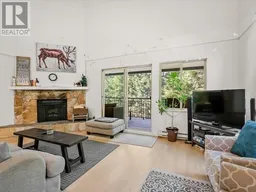 19
19
