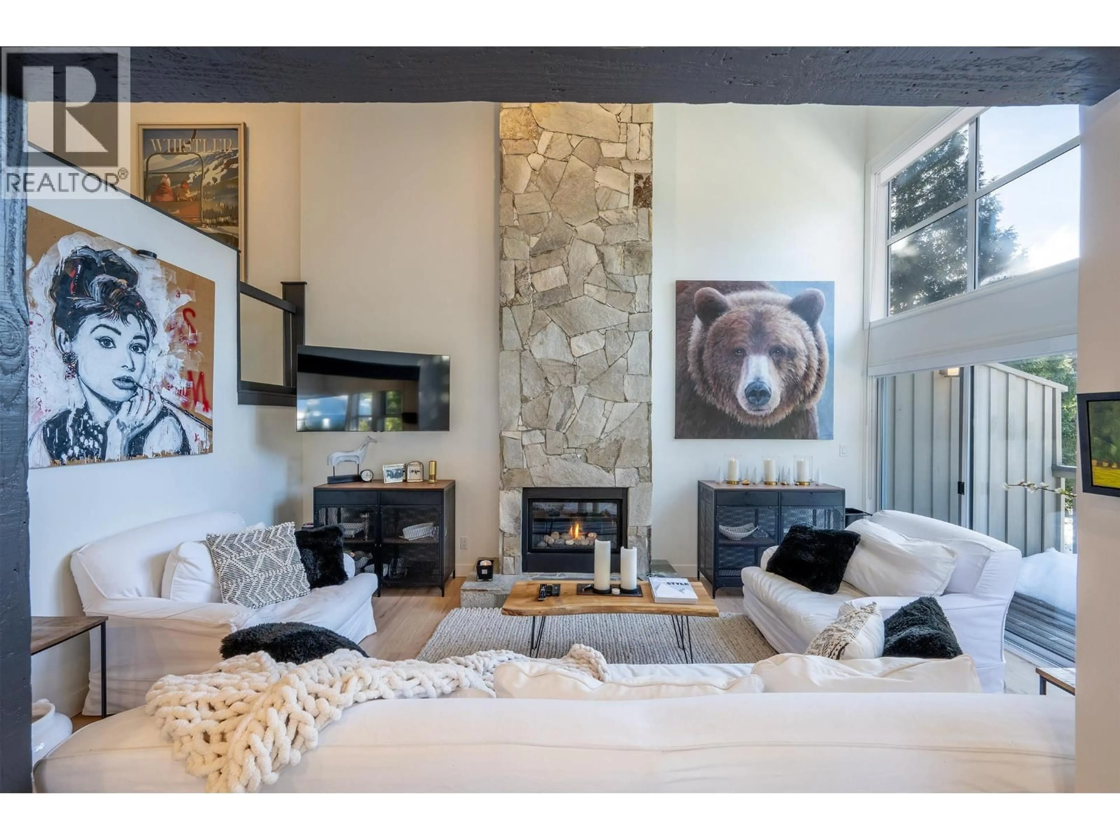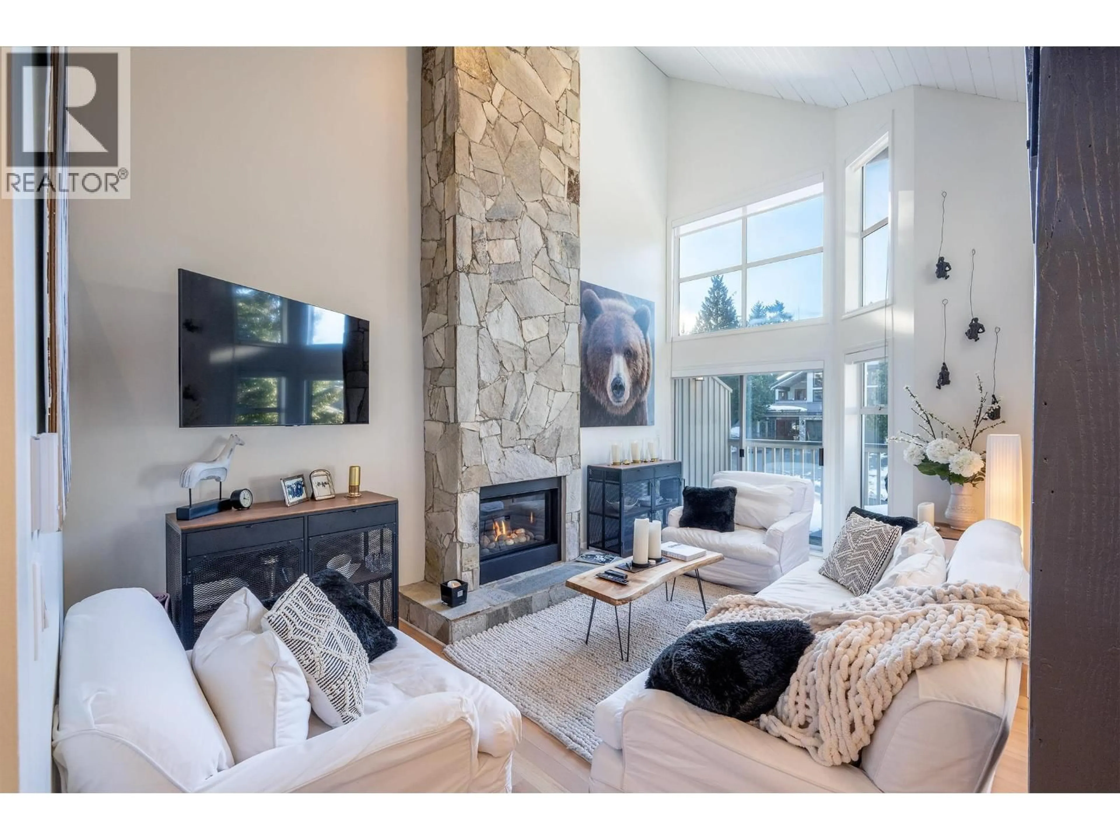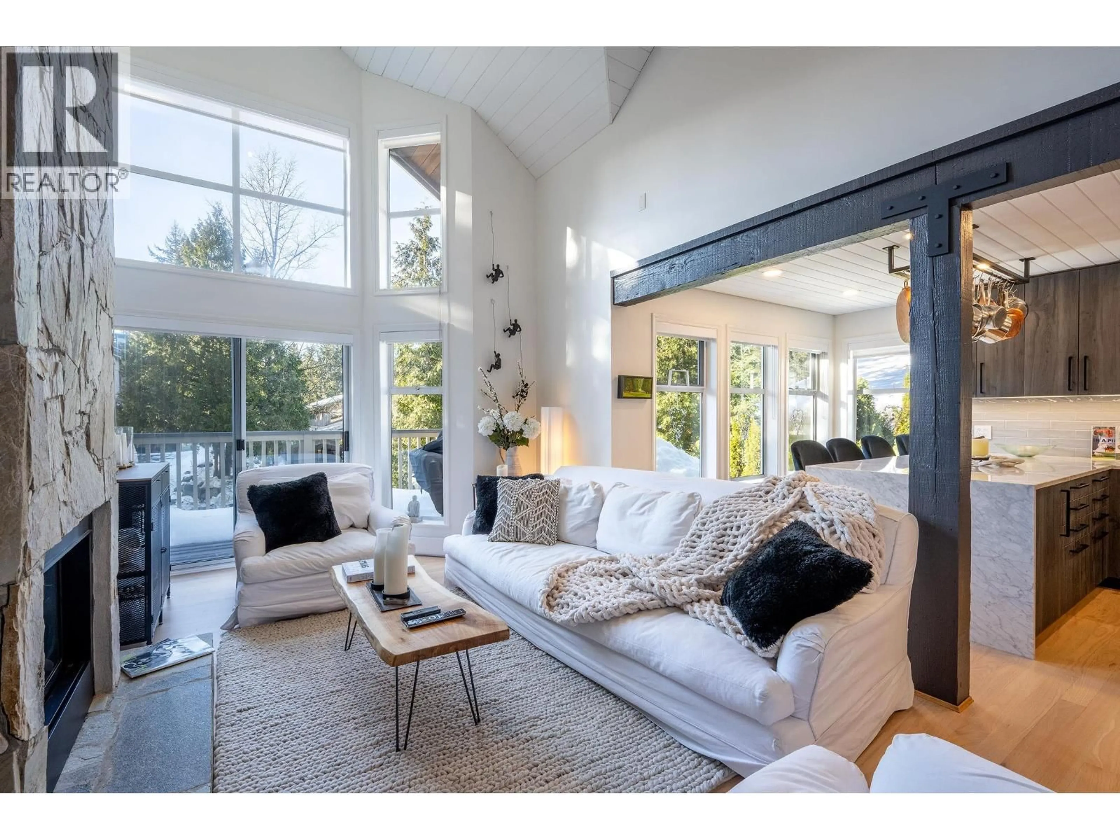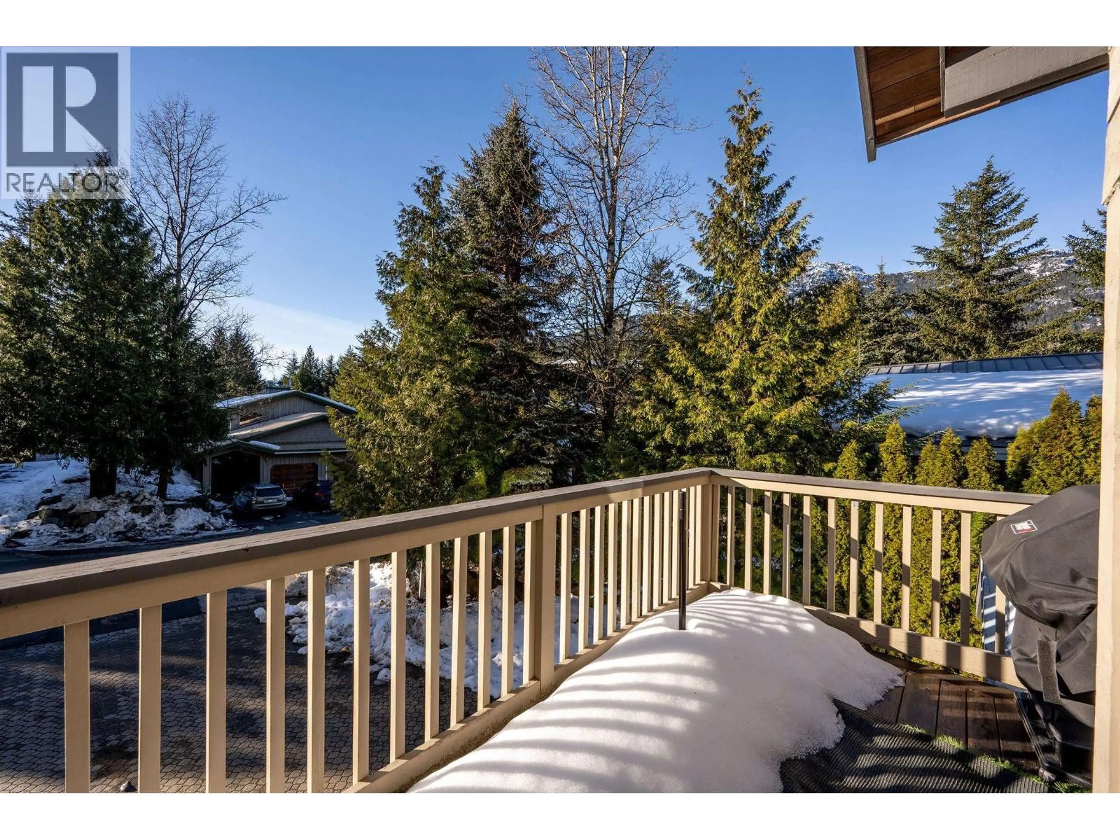2219 ASPEN DRIVE, Whistler, British Columbia V8E0A6
Contact us about this property
Highlights
Estimated valueThis is the price Wahi expects this property to sell for.
The calculation is powered by our Instant Home Value Estimate, which uses current market and property price trends to estimate your home’s value with a 90% accuracy rate.Not available
Price/Sqft$1,623/sqft
Monthly cost
Open Calculator
Description
Walk in and you immediately feel it. This is a home that´s been cared for, upgraded, and enjoyed. Vaulted ceilings open up the main living space while natural light pours in, giving the room a calm, welcoming energy. The gas fireplace anchors the space, perfect for winter evenings after skiing or quiet nights when the snow starts to fall. The kitchen is the heart of the home and it shows. Fully custom from top to bottom, every detail was intentionally chosen - custom cabinetry, Carrera marble countertops, under-cabinet lighting, and carefully selected hardware that ties it all together. It´s both beautiful and practical, designed for real living, entertaining, and everyday comfort. Step outside and you´re surrounded by nature. A private, two-tiered deck creates a true outdoor retreat, complete with a hot tub tucked among mature fir trees and natural rock. It´s peaceful, private, and unmistakably Whistler - a place where mornings are quiet, evenings are relaxed, and time slows down just enough. (id:39198)
Property Details
Interior
Features
Exterior
Parking
Garage spaces -
Garage type -
Total parking spaces 3
Condo Details
Inclusions
Property History
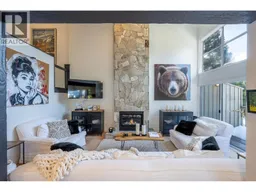 26
26
