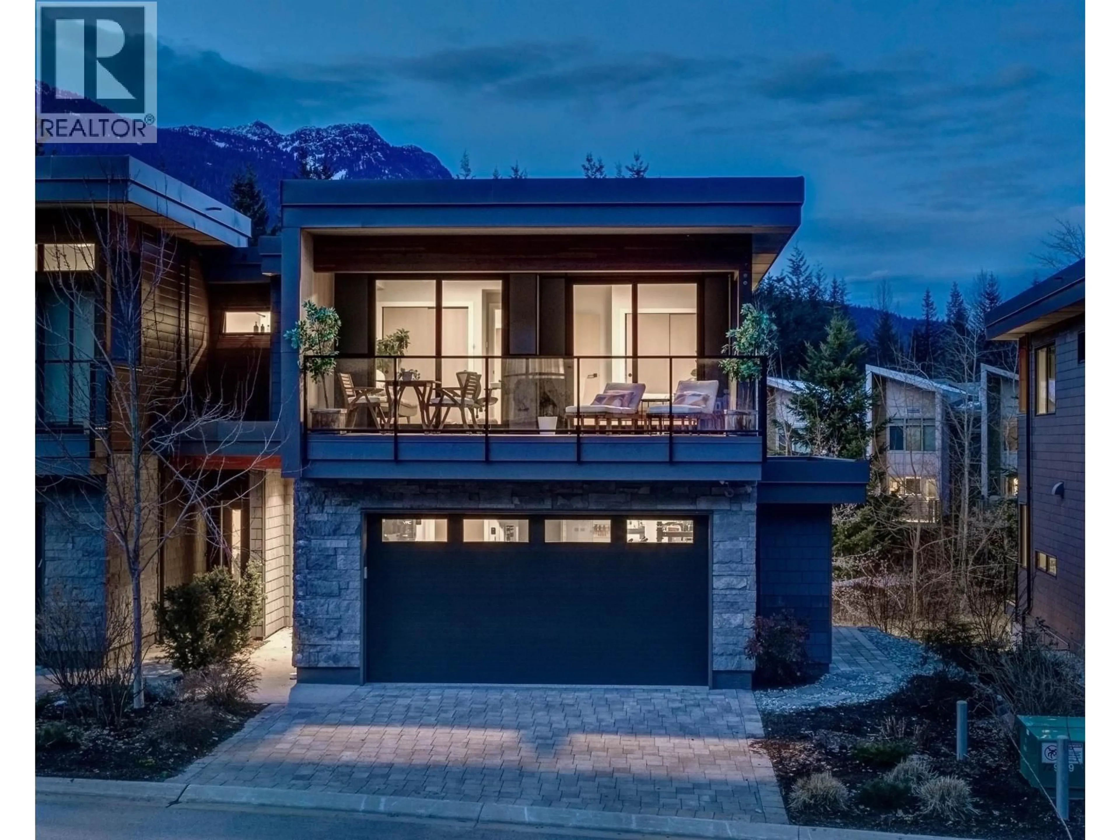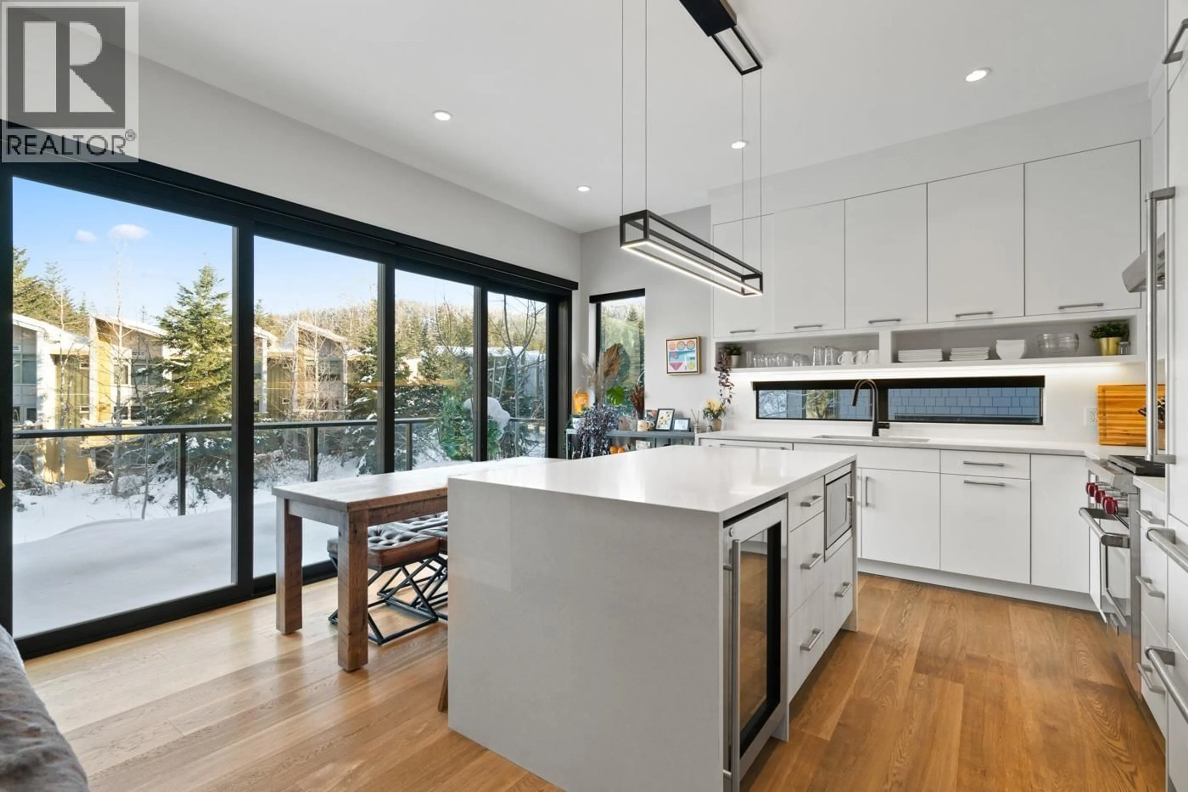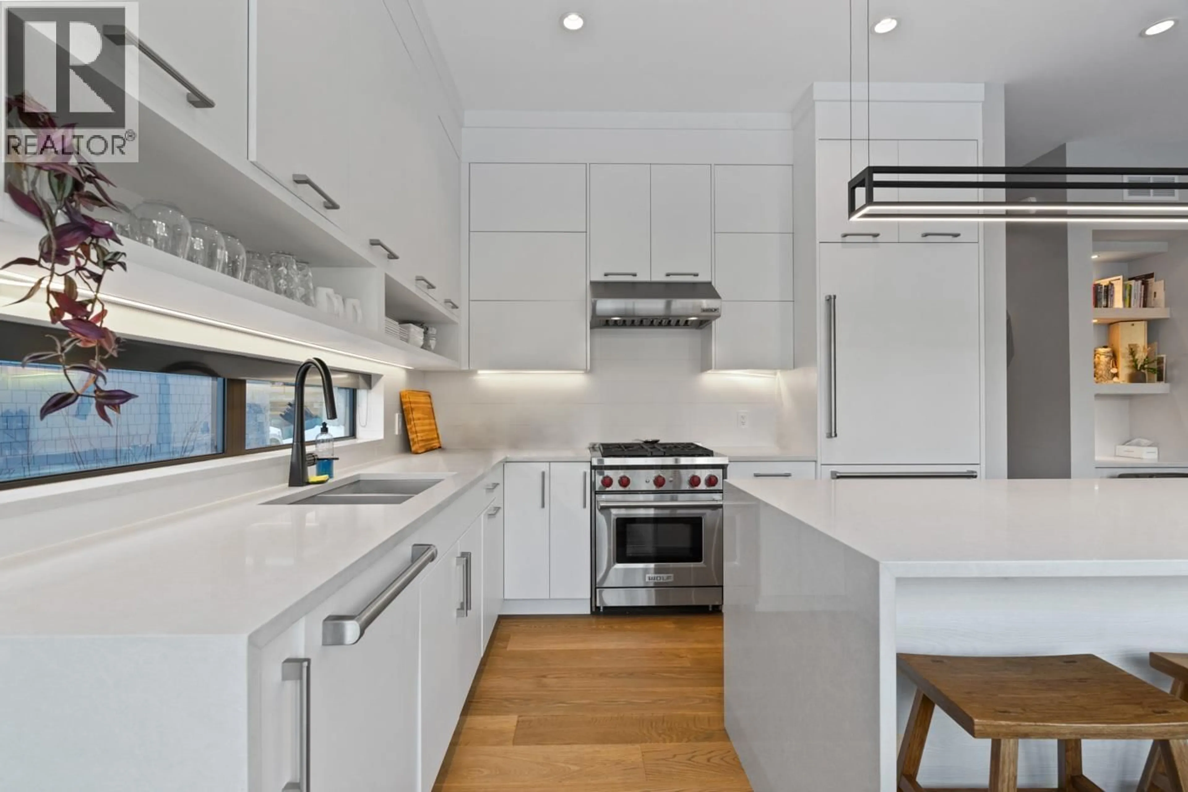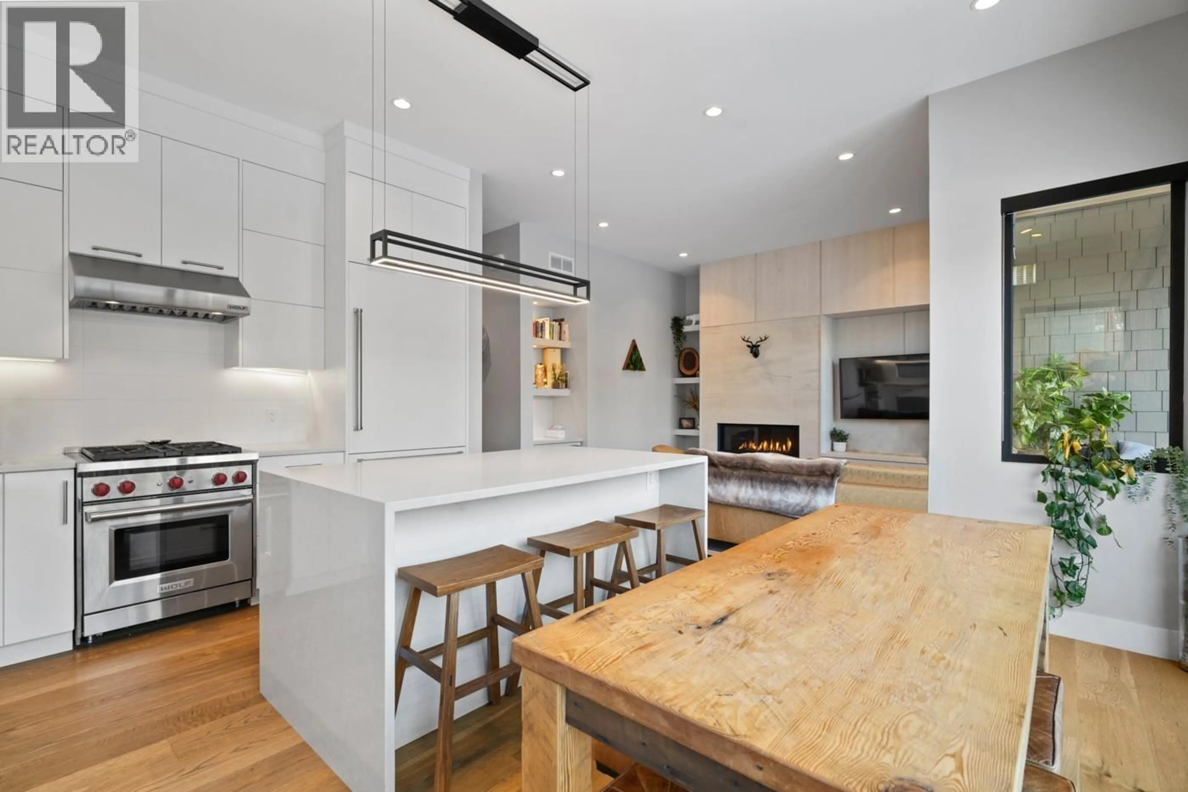22 - 1350 CLOUDBURST DRIVE, Whistler, British Columbia V0N1B1
Contact us about this property
Highlights
Estimated valueThis is the price Wahi expects this property to sell for.
The calculation is powered by our Instant Home Value Estimate, which uses current market and property price trends to estimate your home’s value with a 90% accuracy rate.Not available
Price/Sqft$1,081/sqft
Monthly cost
Open Calculator
Description
Experience the pinnacle of luxury mountain living at Basalt - a breathtaking townhouse offering unparalleled sophistication and style. With 2,081 sq/ft of contemporary elegance spread across 3 levels, this 4 bed, 3.5 bath residence boasts an inviting open-concept layout, perfect for entertaining against a backdrop of stunning mountain views. The gourmet kitchen, featuring Sub Zero & Wolf appliances & waterfall countertops, is a culinary delight. Radiant in-floor heating, a private cedar barrel sauna with cold plunge, and a spacious double car garage further elevate the living experience. Conveniently located for outdoor enthusiasts, Cheakamus offers easy access to Whistler's recreational activities. Don't miss the opportunity to call this exquisite property your own. (id:39198)
Property Details
Interior
Features
Exterior
Parking
Garage spaces -
Garage type -
Total parking spaces 4
Condo Details
Amenities
Laundry - In Suite
Inclusions
Property History
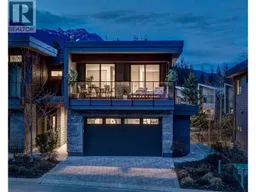 21
21
