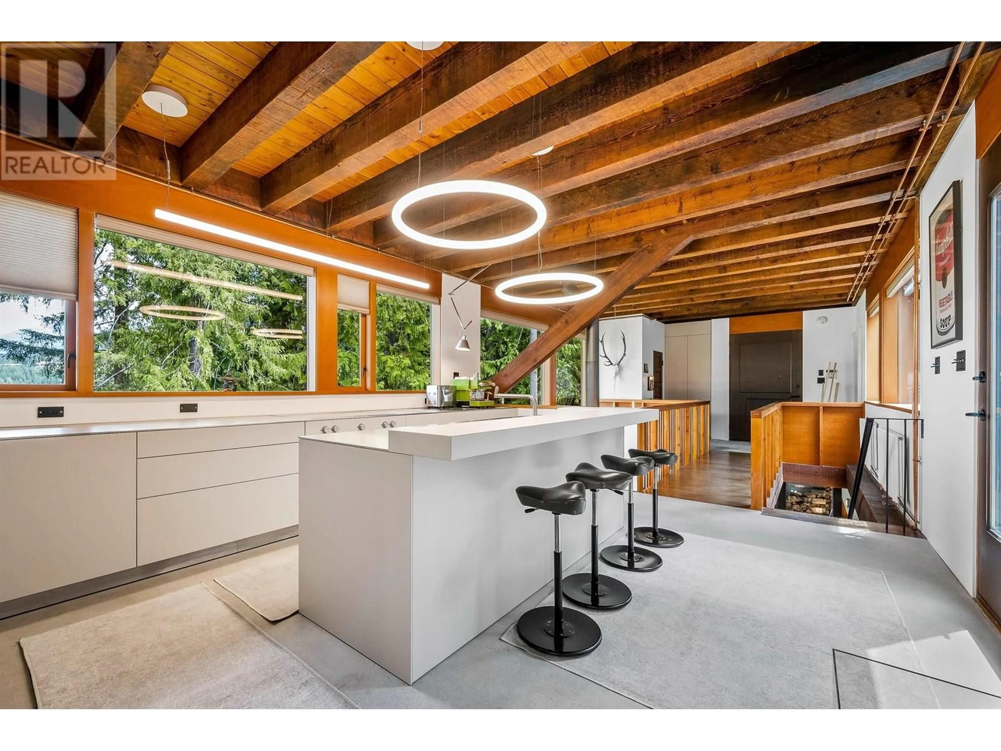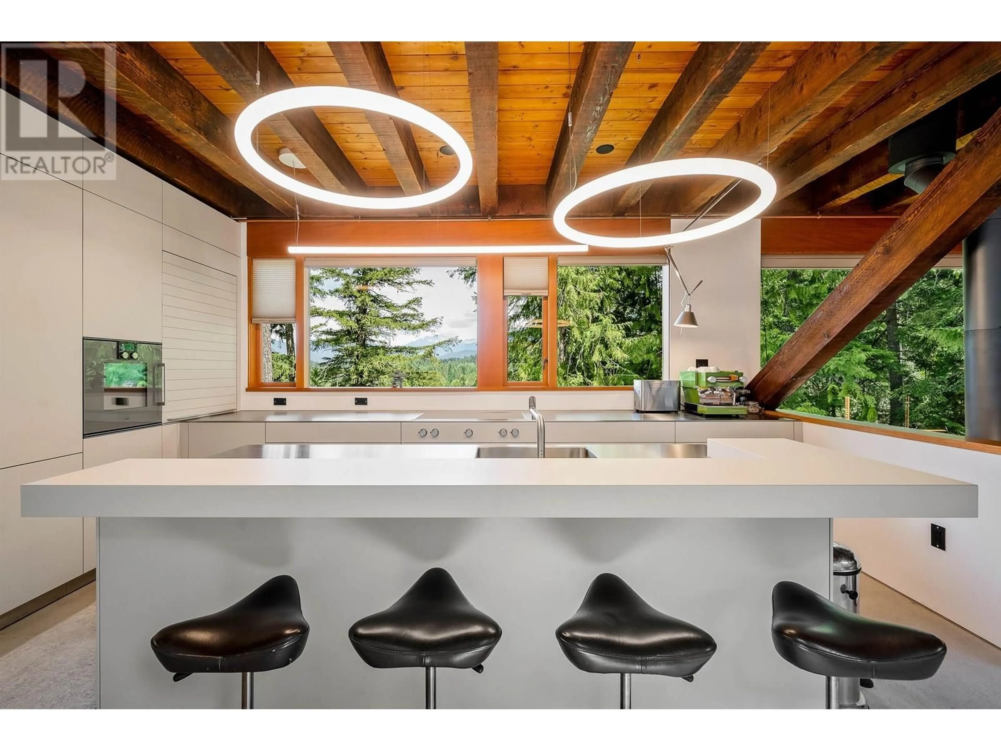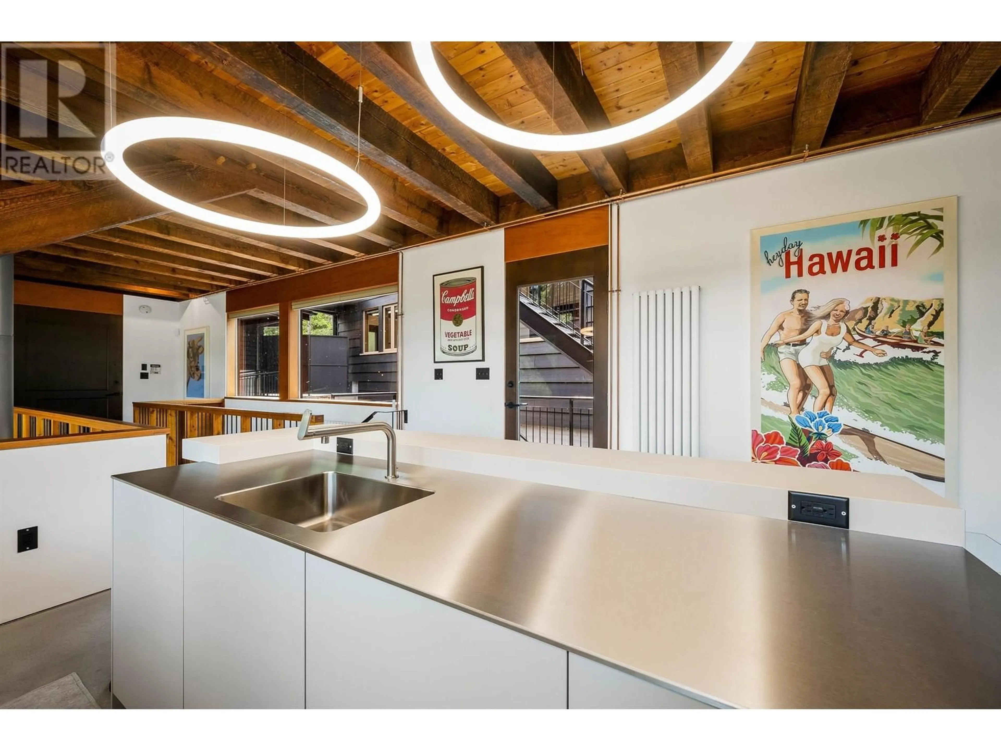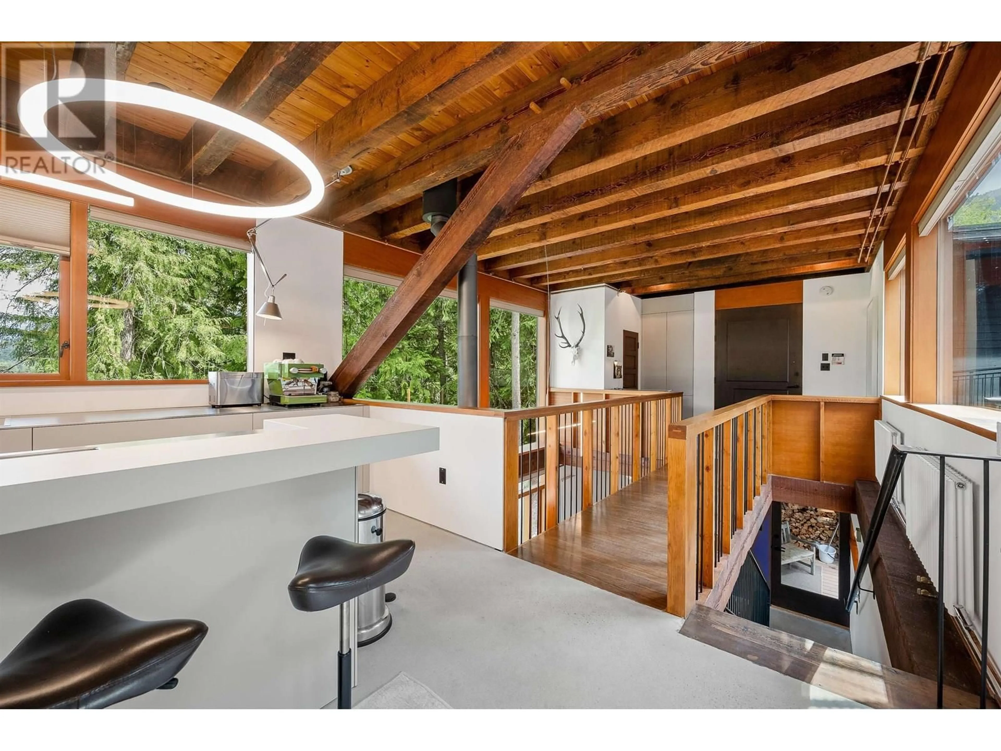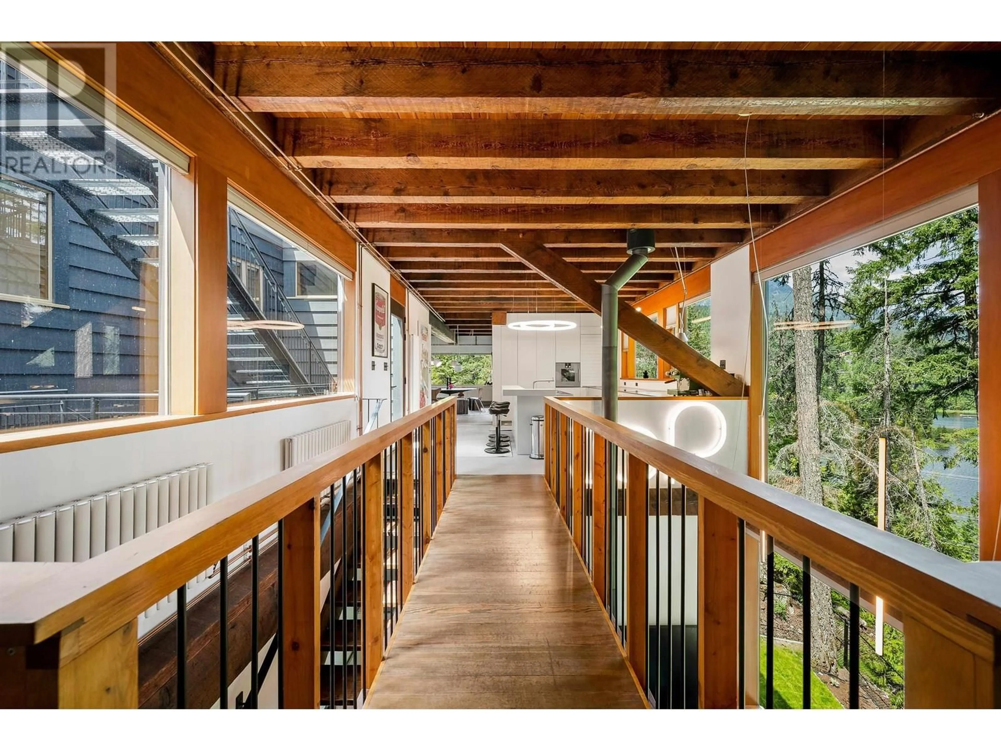2177 TIMBER RIDGE, Whistler, British Columbia V8E0A8
Contact us about this property
Highlights
Estimated valueThis is the price Wahi expects this property to sell for.
The calculation is powered by our Instant Home Value Estimate, which uses current market and property price trends to estimate your home’s value with a 90% accuracy rate.Not available
Price/Sqft$1,425/sqft
Monthly cost
Open Calculator
Description
The craftsmanship, attention to detail, and creativity that have been combined to create this stunning Whistler chalet are second to none. Rough cut beams reclaimed from Vancouver Island dating back over 100 years, a thoughtful combination of steel, wood, concrete, and glass, along with a floor plan ideally suited for family connection, and moments of solitude. The home was completely renovated in 2022 with a unique configuration offering a 2-br suite which can be also be sold as a strata unit. Exceptional finishes + European mechanical systems, state of the art climate control and lighting fixtures compliment 5 bedrooms + multiple additional studies and gathering spaces, a beautiful rooftop patio to take in expansive views of Alpha Lake, and all within a short walk to Creekside Village. (id:39198)
Property Details
Interior
Features
Exterior
Parking
Garage spaces -
Garage type -
Total parking spaces 2
Condo Details
Inclusions
Property History
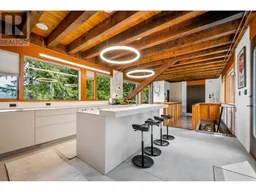 40
40
