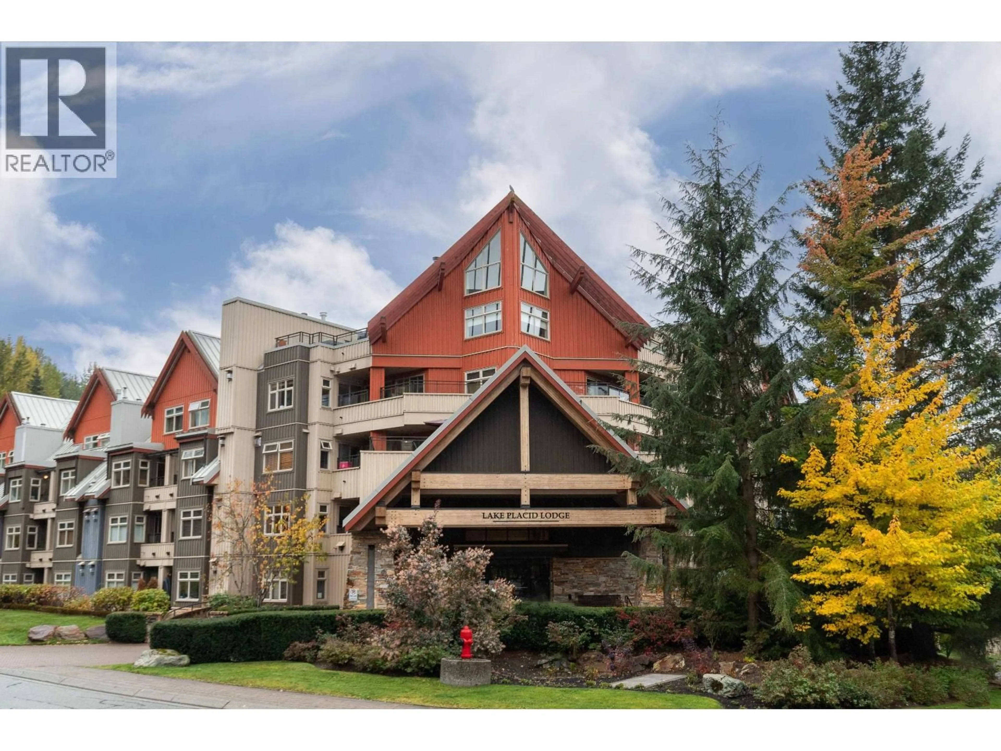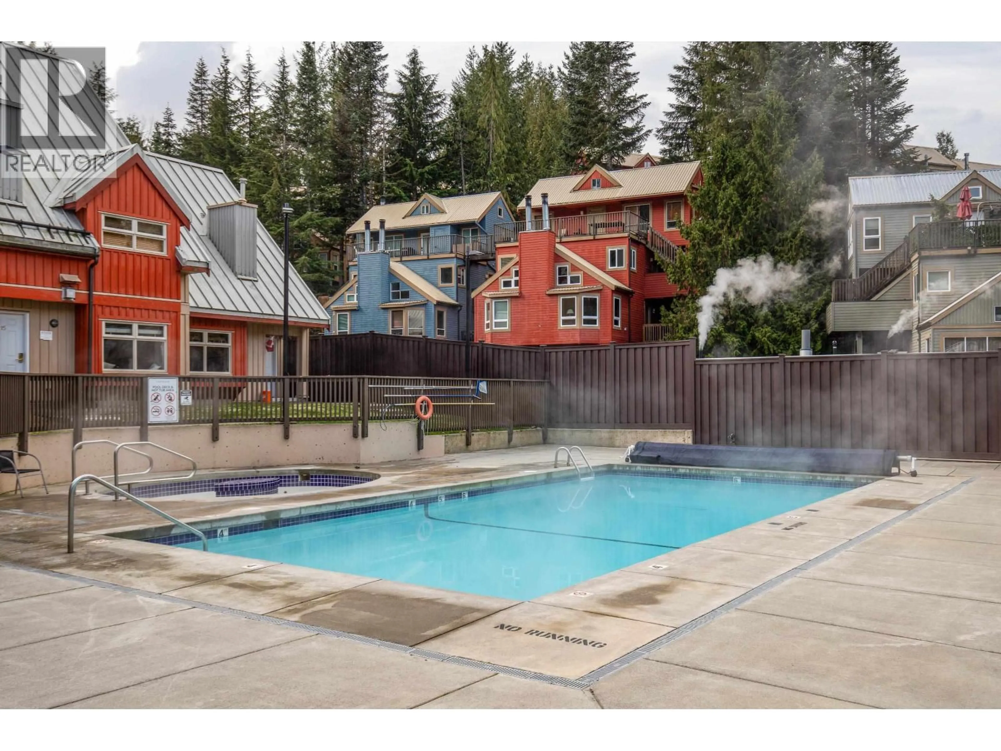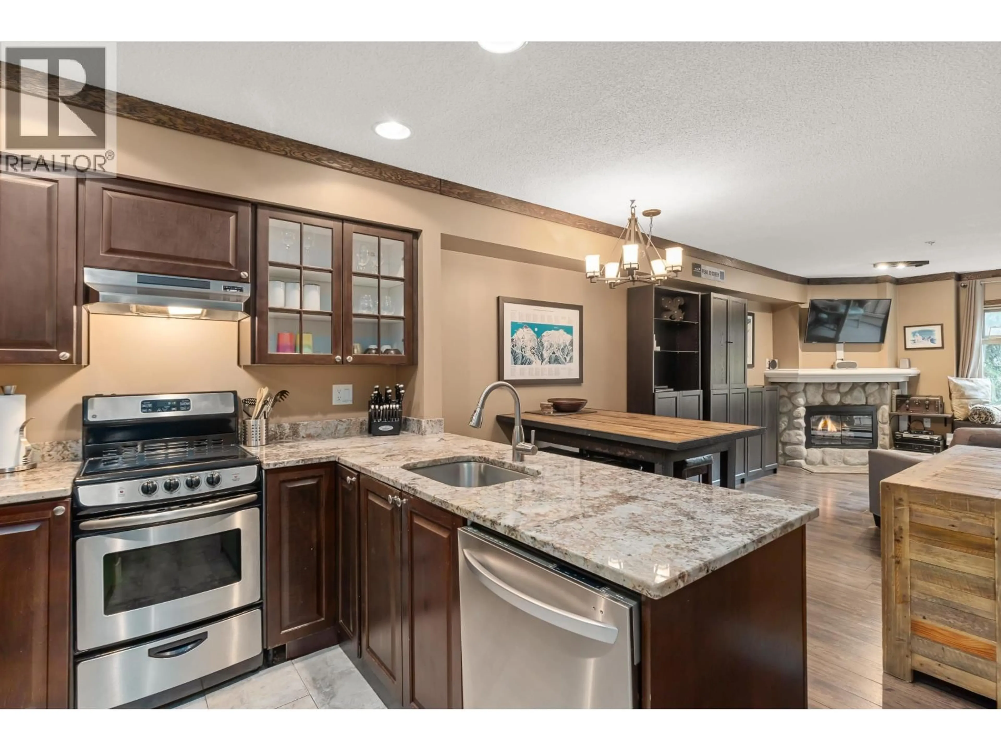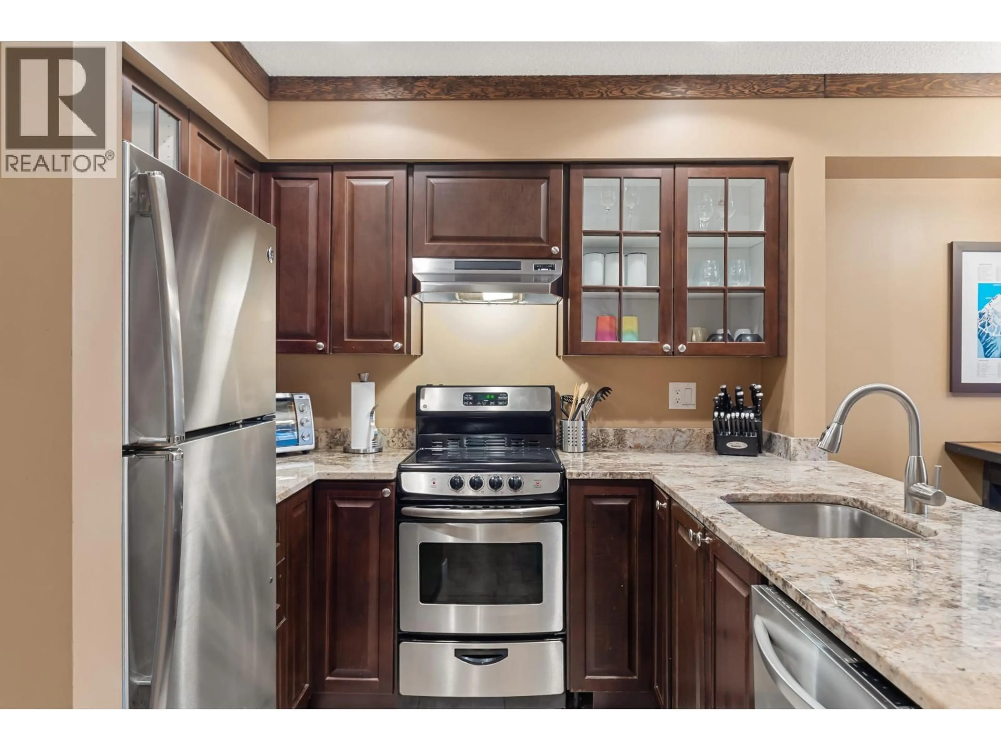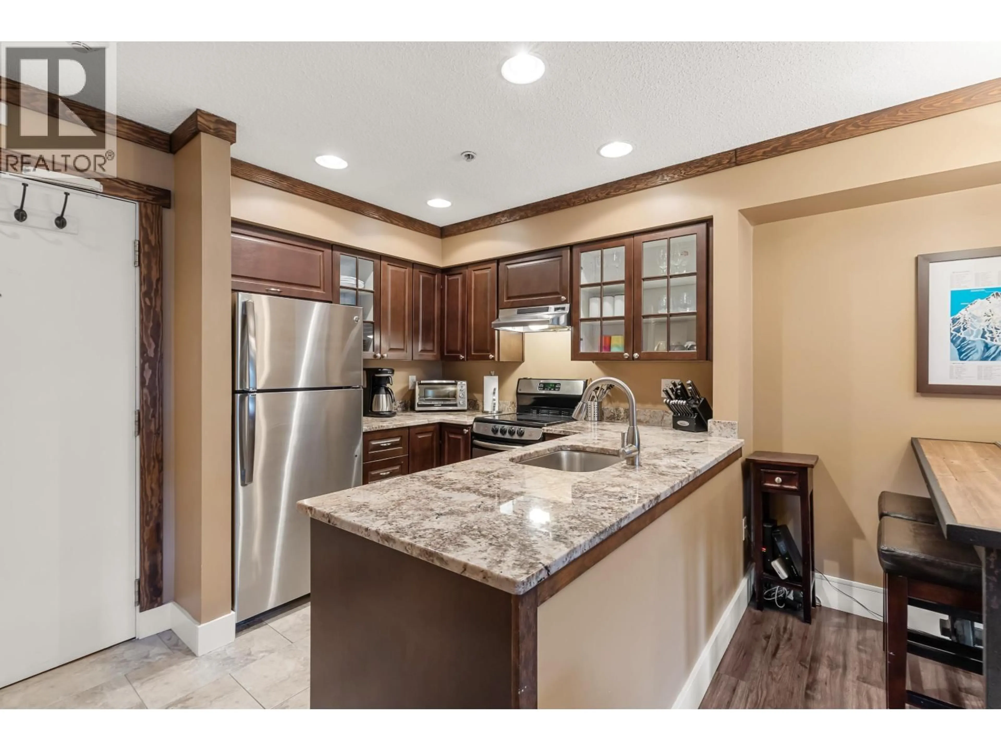207 - 2050 LAKE PLACID ROAD, Whistler, British Columbia V8E0A8
Contact us about this property
Highlights
Estimated valueThis is the price Wahi expects this property to sell for.
The calculation is powered by our Instant Home Value Estimate, which uses current market and property price trends to estimate your home’s value with a 90% accuracy rate.Not available
Price/Sqft$1,772/sqft
Monthly cost
Open Calculator
Description
SKI IN SKI OUT! This updated one bedroom condo in the heart of Whistler Creekside Village is just steps from the Gondola.This inviting residence offers the perfect blend of mountain charm and everyday convenience, making it ideal as a full-time home, weekend getaway, or investment property. Thoughtfully designed, the condo features an open-concept living space with functional layout for comfort and usability.Lake Placid Lodge is well-managed with desirable amenities; Outdoor heated pool, hot tub, sauna, u/g parking. Creekside´s laid-back vibe, combined with quick access to Whistler Village, makes this one of the resort´s most sought-after neighbourhoods.Whether you´re looking for a mountain retreat or a smart Whistler investment, this Creekside condo delivers location, lifestyle, and value (id:39198)
Property Details
Interior
Features
Exterior
Features
Parking
Garage spaces -
Garage type -
Total parking spaces 1
Condo Details
Amenities
Laundry - In Suite
Inclusions
Property History
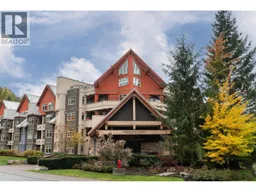 16
16
