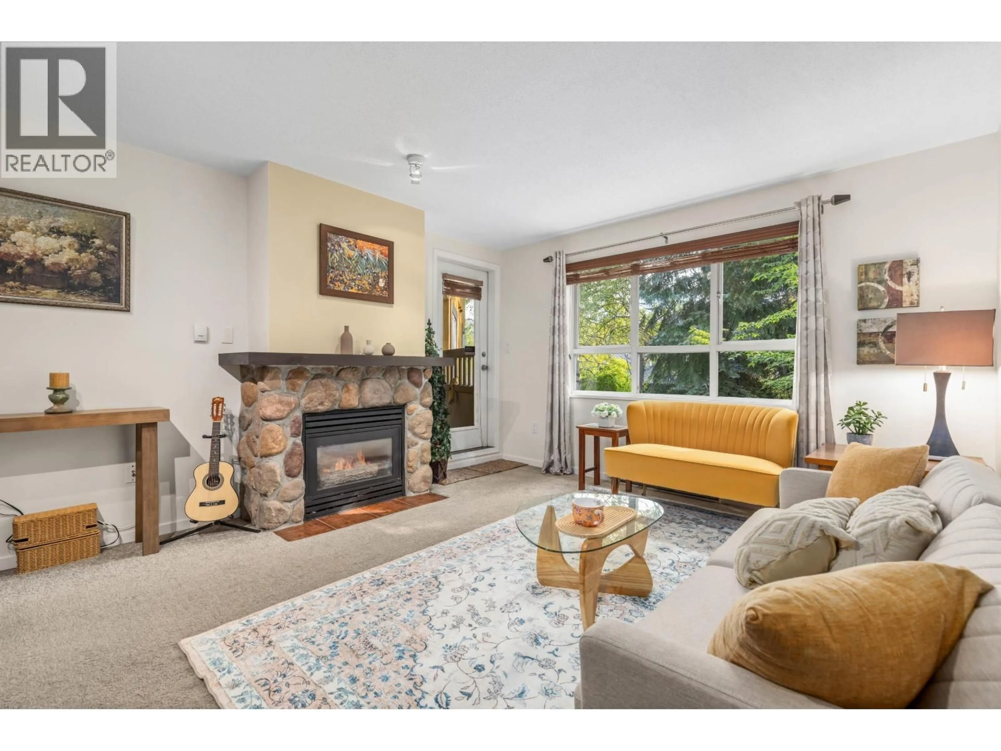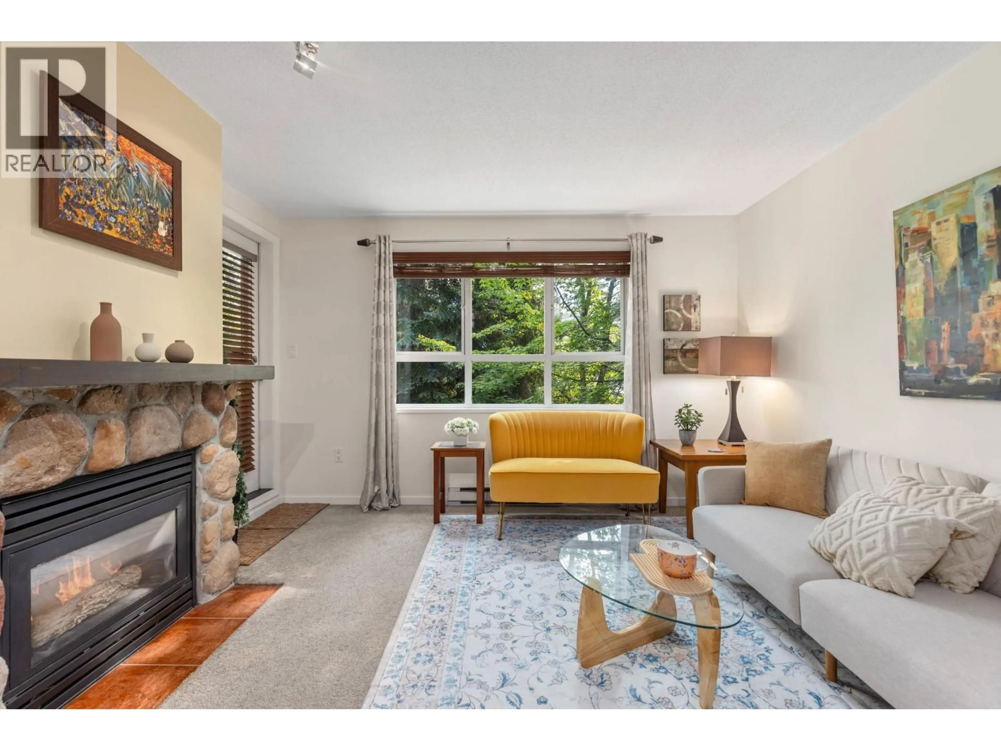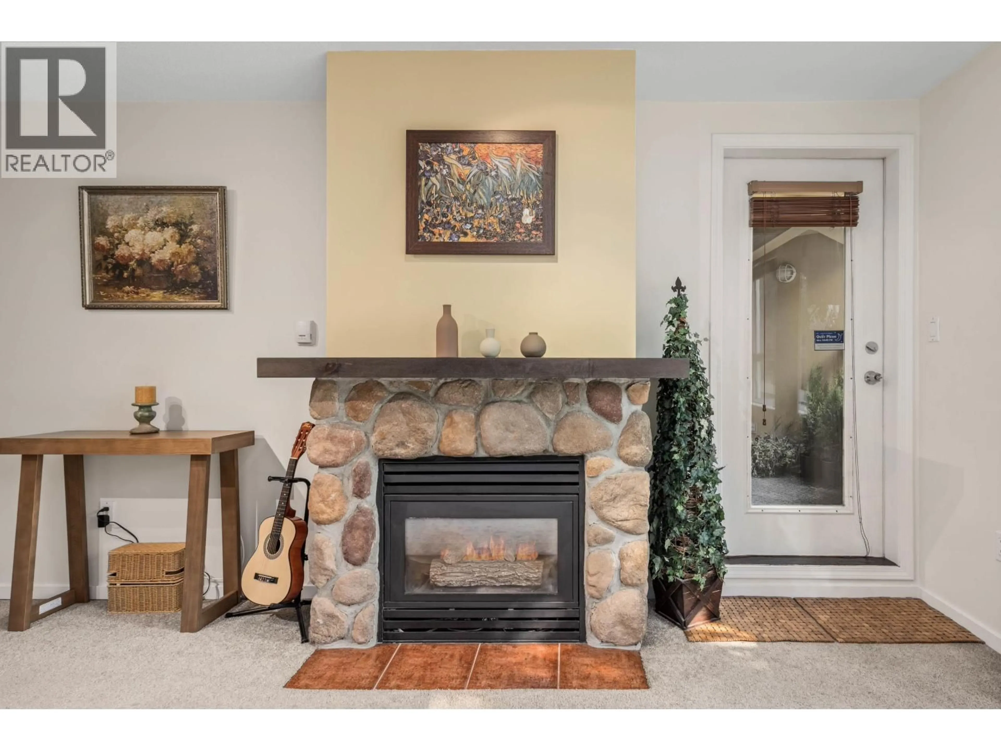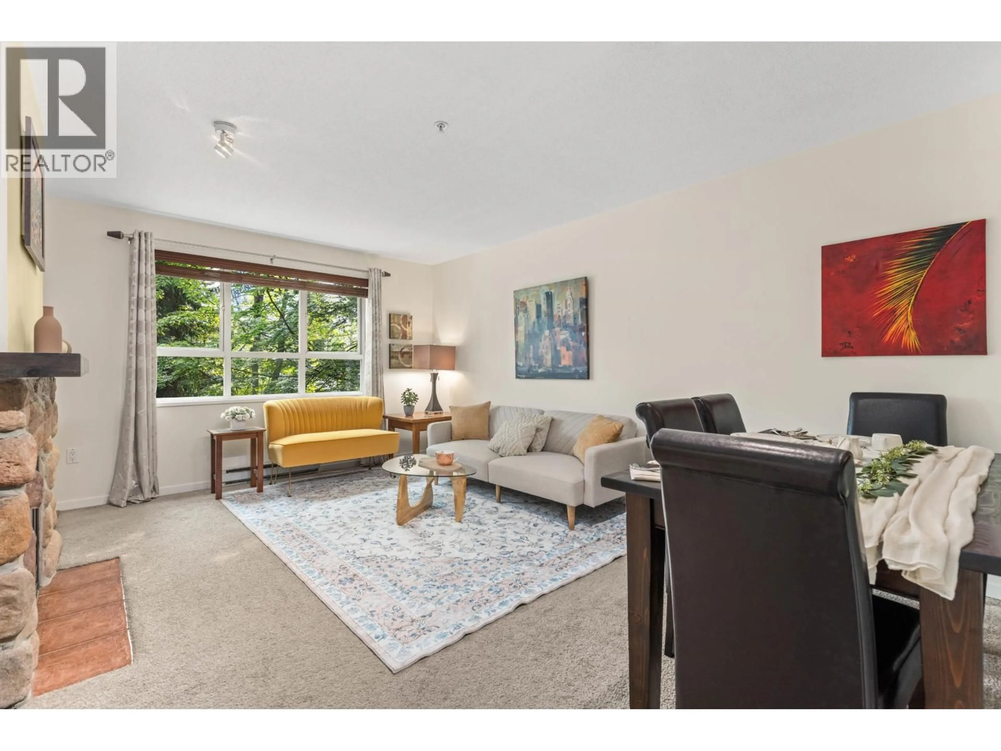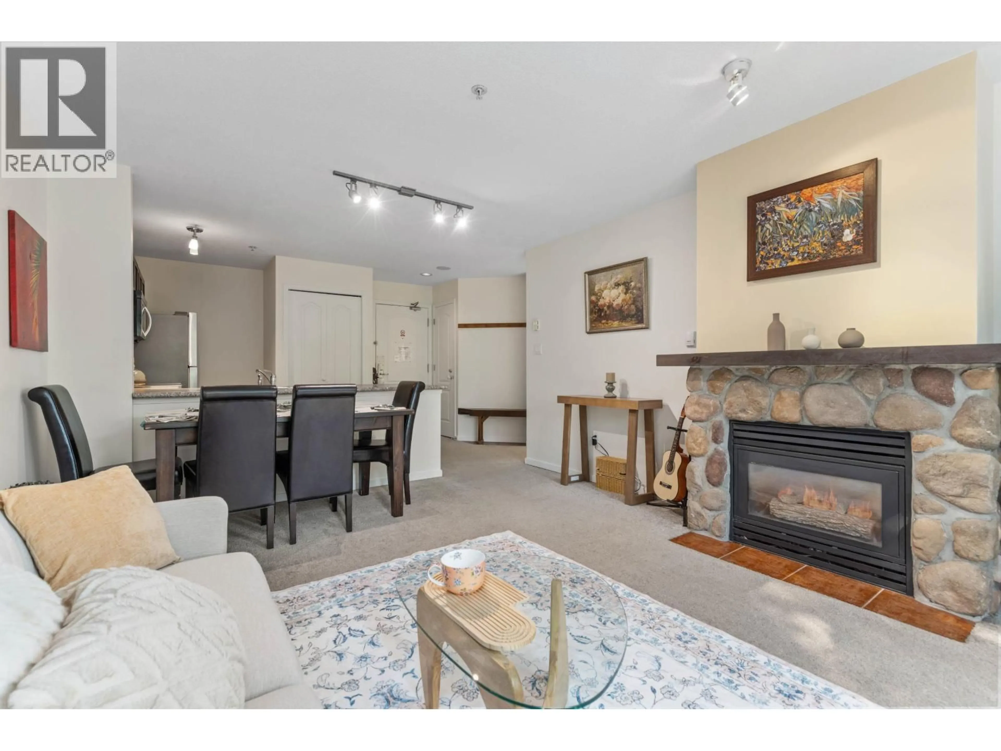203 - 4314 MAIN STREET, Whistler, British Columbia V8E1A8
Contact us about this property
Highlights
Estimated valueThis is the price Wahi expects this property to sell for.
The calculation is powered by our Instant Home Value Estimate, which uses current market and property price trends to estimate your home’s value with a 90% accuracy rate.Not available
Price/Sqft$1,661/sqft
Monthly cost
Open Calculator
Description
Welcome to the largest one-bedroom floor plan in Bear Lodge; a spacious open layout including in-suite laundry, rare walk-in closet/dressing room with window that could be used as an office or den. The suite enjoys Blackcomb Mountain views from the private east-facing balcony. Perfectly located in the Village, just steps from shops, restaurants, and ski lifts. The strata fee includes strata and property management, electricity, gas, hot water, internet, cable, garbage/snow removal, landscaping, common property maintenance, secure underground assigned parking space, dedicated ski locker, key card/mobile access, gym, whirlpool, and reception/concierge service. Zoned for nightly rentals and unlimited owner use, act quickly so you don´t miss this turn-key opportunity! (id:39198)
Property Details
Interior
Features
Condo Details
Amenities
Exercise Centre, Laundry - In Suite
Inclusions
Property History
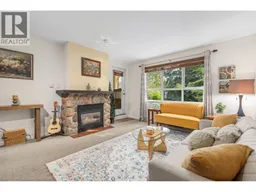 23
23
