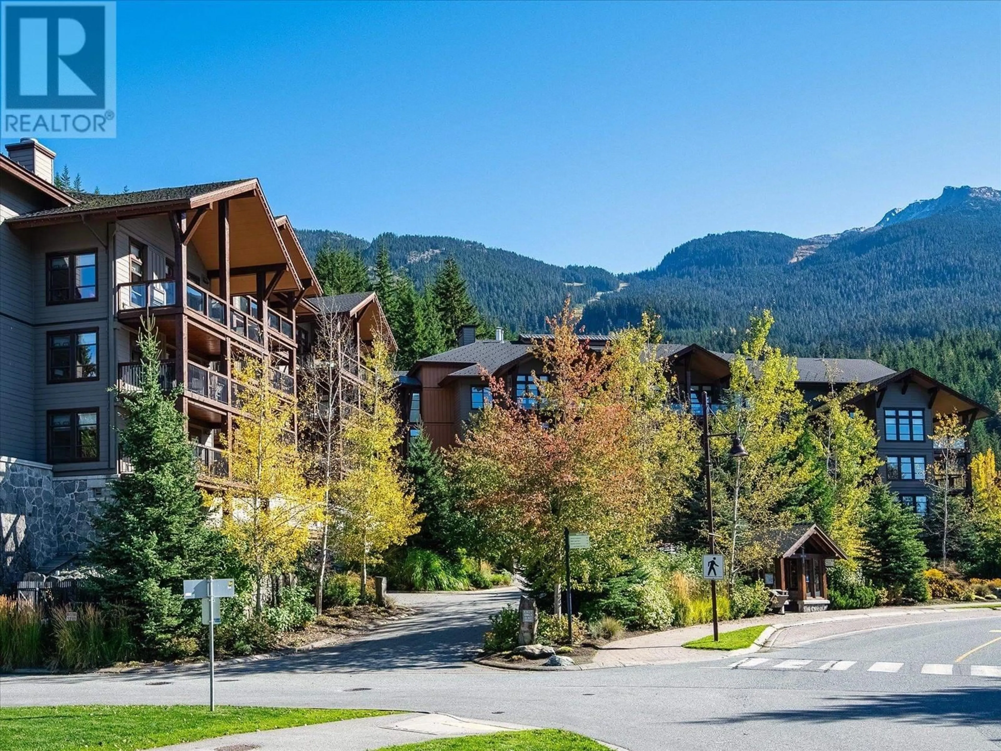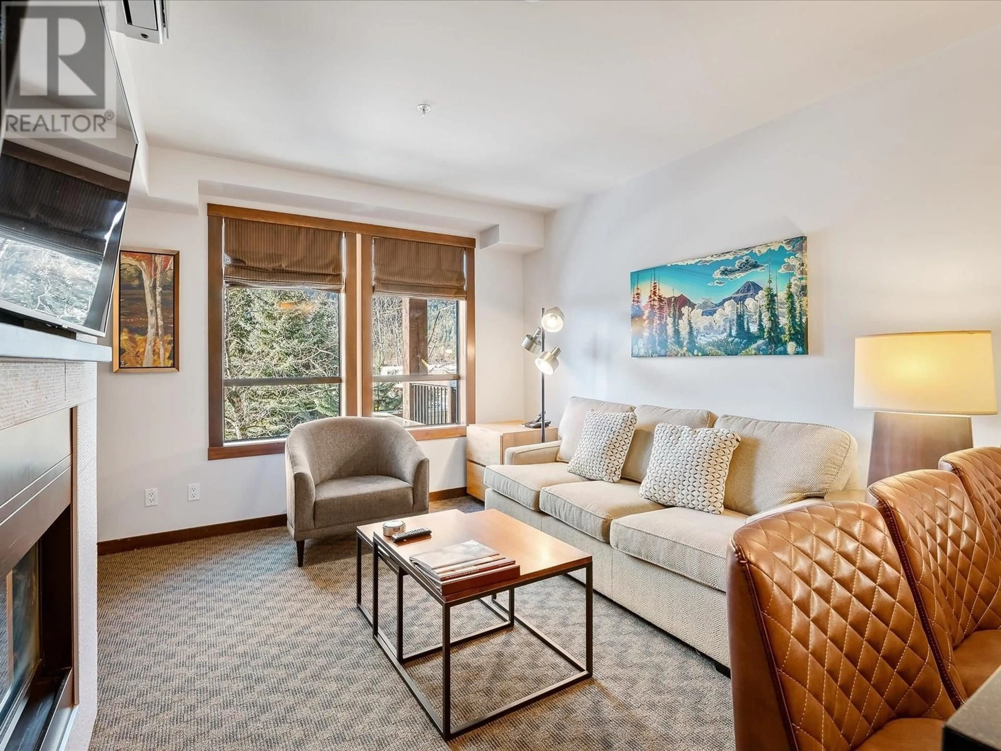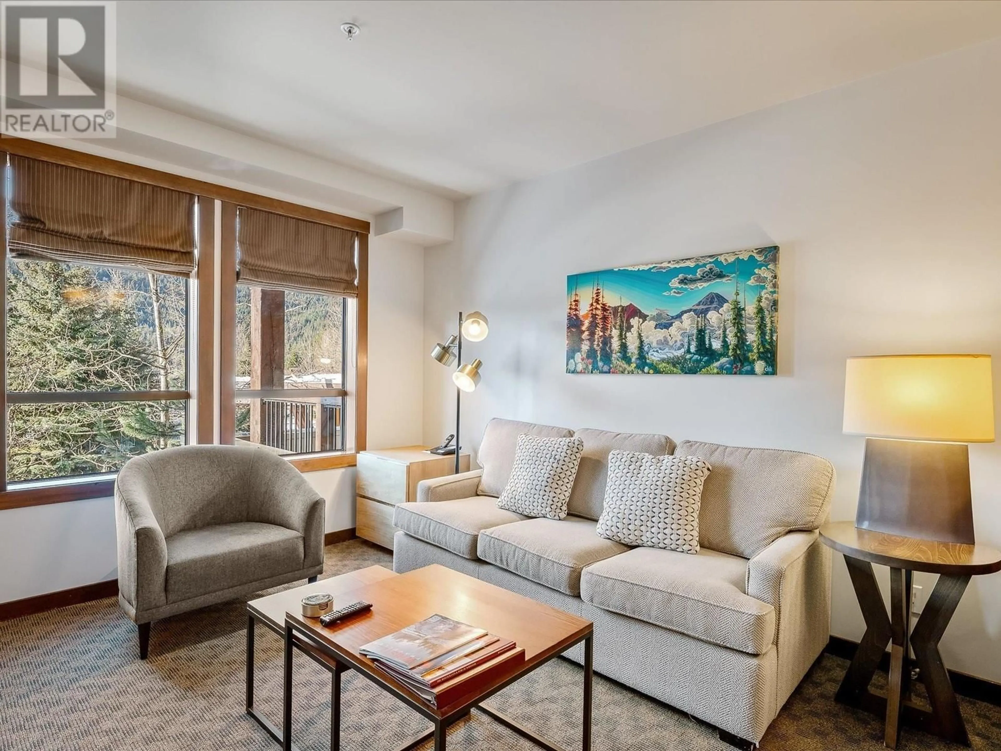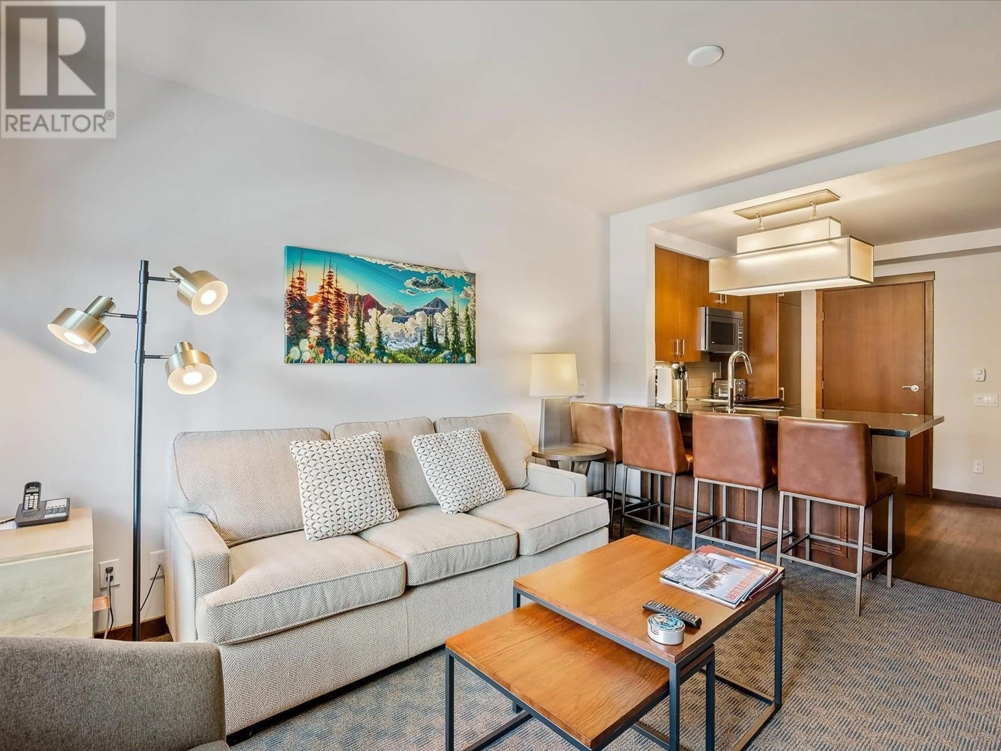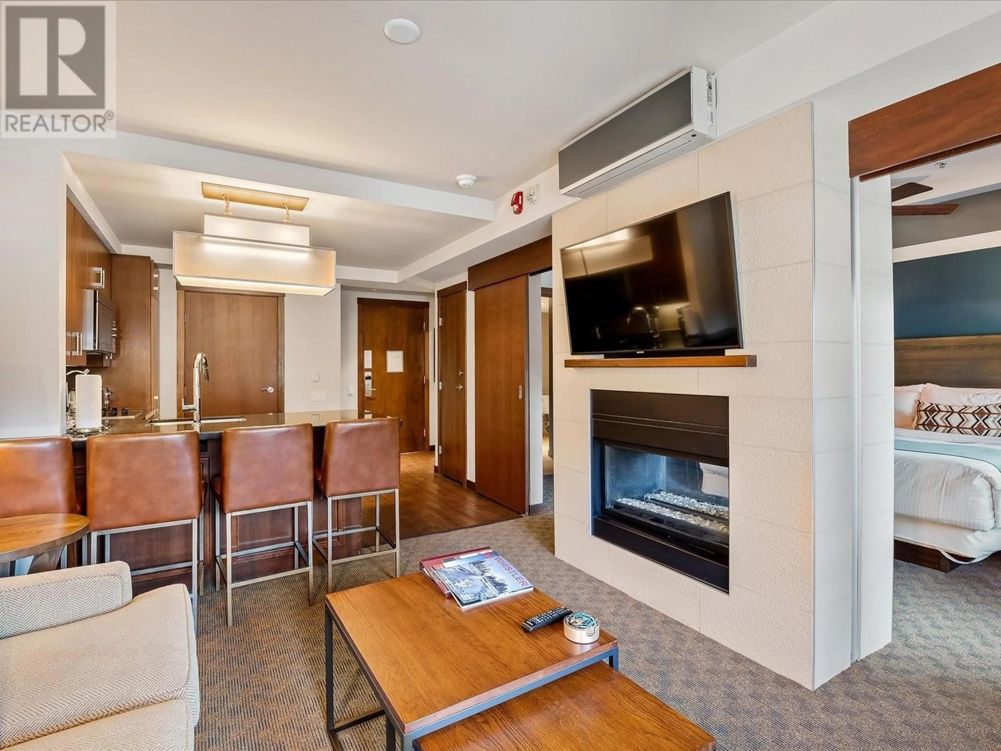114D - 2020 LONDON LANE, Whistler, British Columbia V8E0B6
Contact us about this property
Highlights
Estimated valueThis is the price Wahi expects this property to sell for.
The calculation is powered by our Instant Home Value Estimate, which uses current market and property price trends to estimate your home’s value with a 90% accuracy rate.Not available
Price/Sqft$385/sqft
Monthly cost
Open Calculator
Description
Afternoon sun and views! As the owner of 114D you will enjoy a sunny location offering Mountain views from your private deck complete with modern deck furniture. Inside suite 114D enjoy the sophisticated design, with versatile living spaces, perfect for both relaxing with family and entertaining your friends. Evolution offers the most refined Quarter Ownership with a front row location in revitalized Whistler Creekside. Evolutions amenities are endless with an outdoor heated pool, two hot tubs, a sauna, eucalyptus steam room fitness center, games room and media room. Location is everything - 114D is conveniently located just steps from the endless amenities and the BBQ deck. Personal use or rental revenue the choice is yours. (id:39198)
Property Details
Interior
Features
Exterior
Features
Parking
Garage spaces -
Garage type -
Total parking spaces 1
Condo Details
Amenities
Exercise Centre, Recreation Centre
Inclusions
Property History
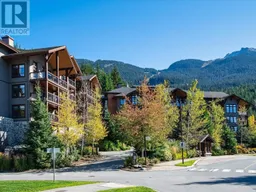 21
21
