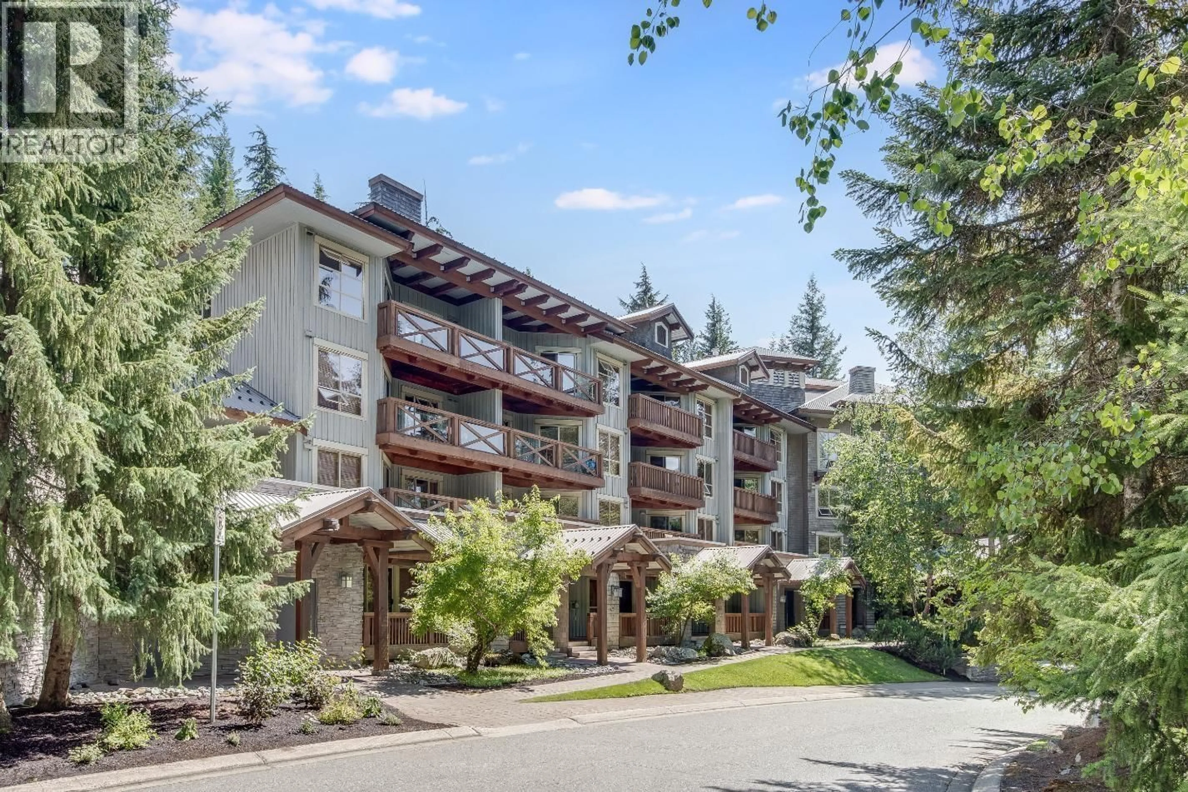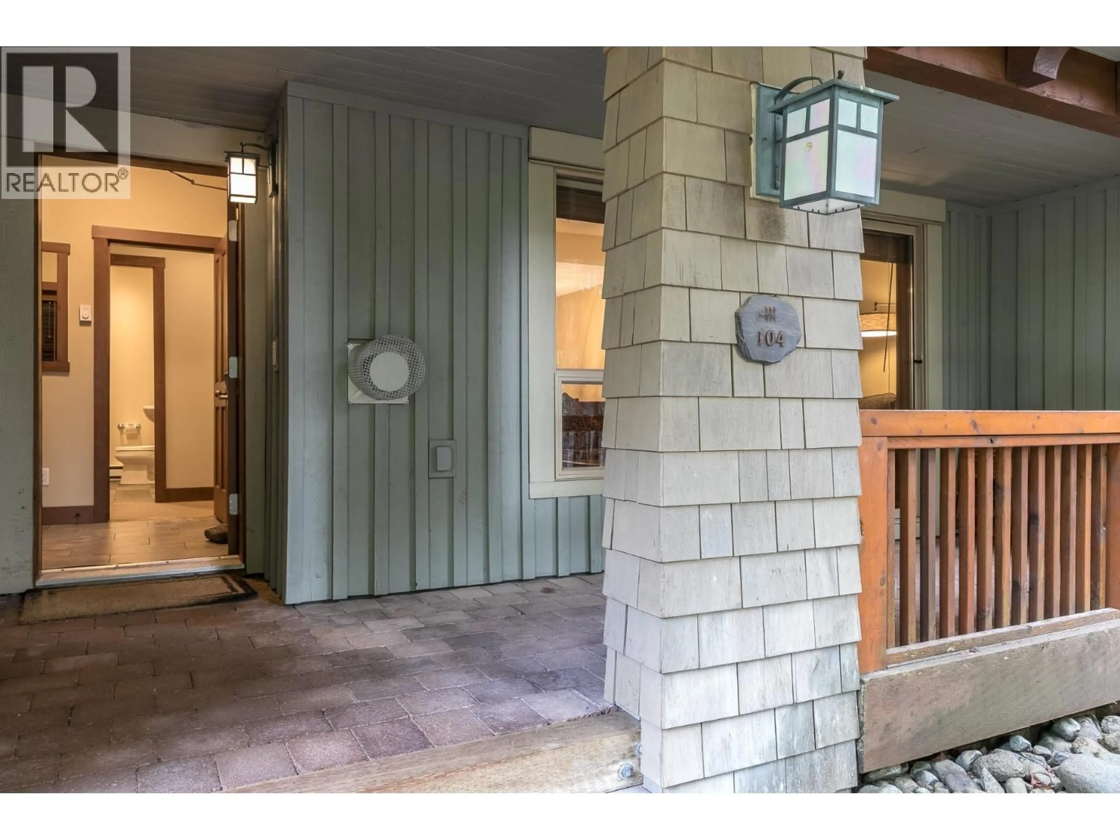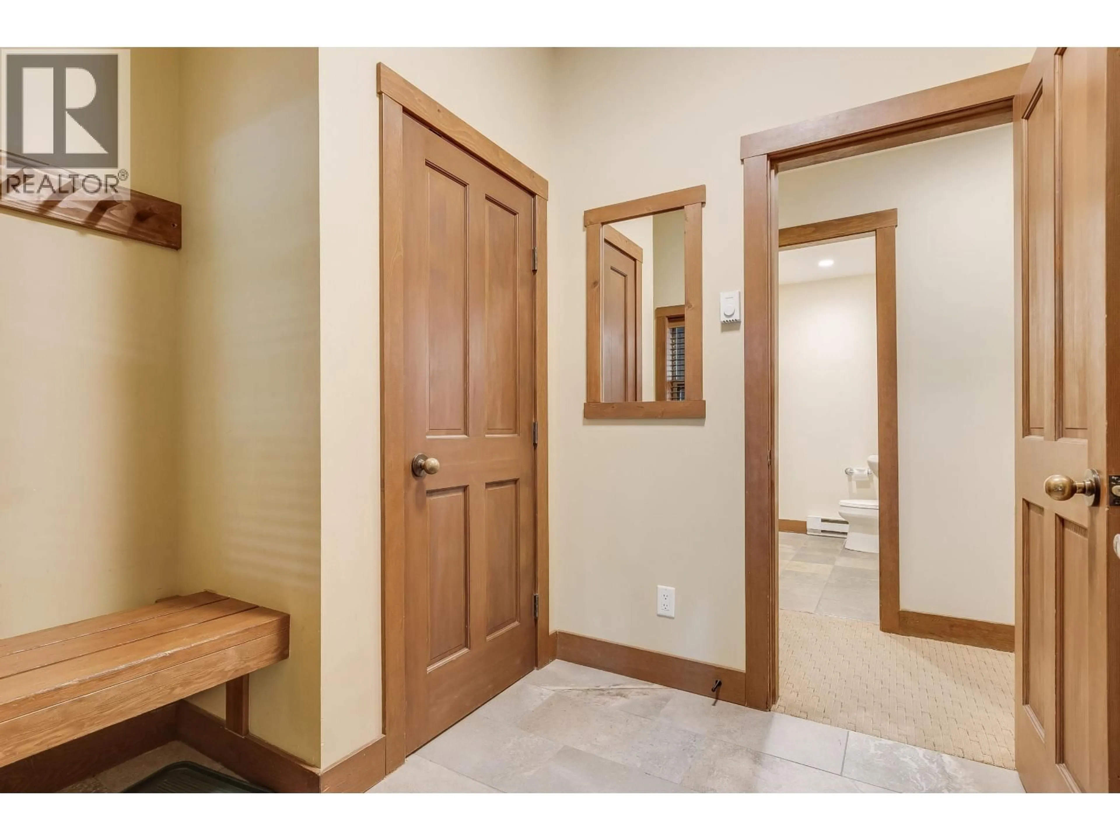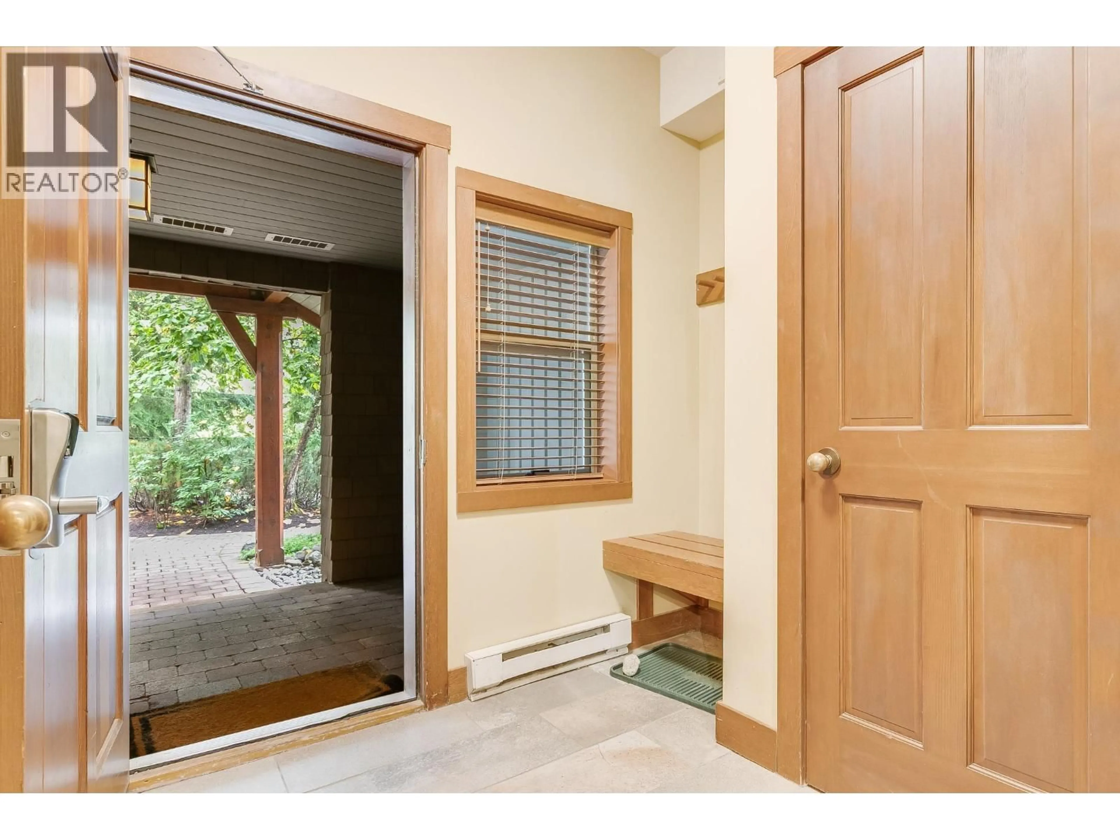104G2 - 4653 BLACKCOMB WAY, Whistler, British Columbia V8E0Y9
Contact us about this property
Highlights
Estimated valueThis is the price Wahi expects this property to sell for.
The calculation is powered by our Instant Home Value Estimate, which uses current market and property price trends to estimate your home’s value with a 90% accuracy rate.Not available
Price/Sqft$371/sqft
Monthly cost
Open Calculator
Description
Enjoy time in Whistler in style in this rare 2-bedroom, 2-story 1/4 share at Horstman House! Unit 104 is 1 of only 4 two story 'townhouse-style' floor plans, offering direct street access from your front door and excellent separation between floors. Bright and spacious, it comfortably sleeps 6, with a full kitchen, large, covered patio, primary bedroom balcony, 2 en-suites, powder room, washer/dryer and your own owner's locker. HOA covers taxes, utilities, insurance and more. Enjoy owner ski storage, complementary pubic shuttle bus, front desk, ski-out access, with the pool, hot tub and gym easily accessed through the apartment's 2nd floor 'back door'. Rentals are managed by Whistler Premier when you're away. It's the perfect way to guarantee time at Whistler. (id:39198)
Property Details
Interior
Features
Exterior
Features
Parking
Garage spaces -
Garage type -
Total parking spaces 1
Condo Details
Amenities
Exercise Centre
Inclusions
Property History
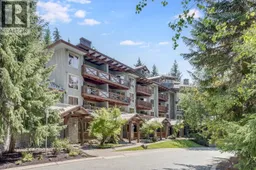 31
31
