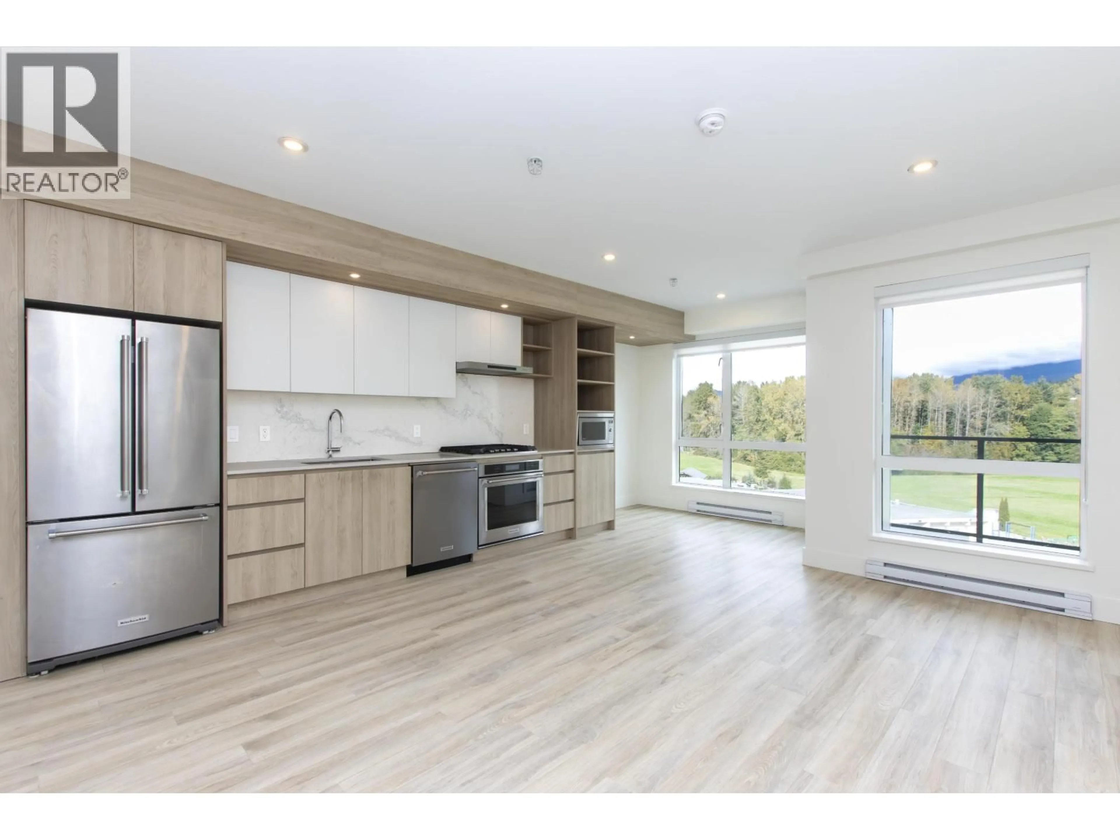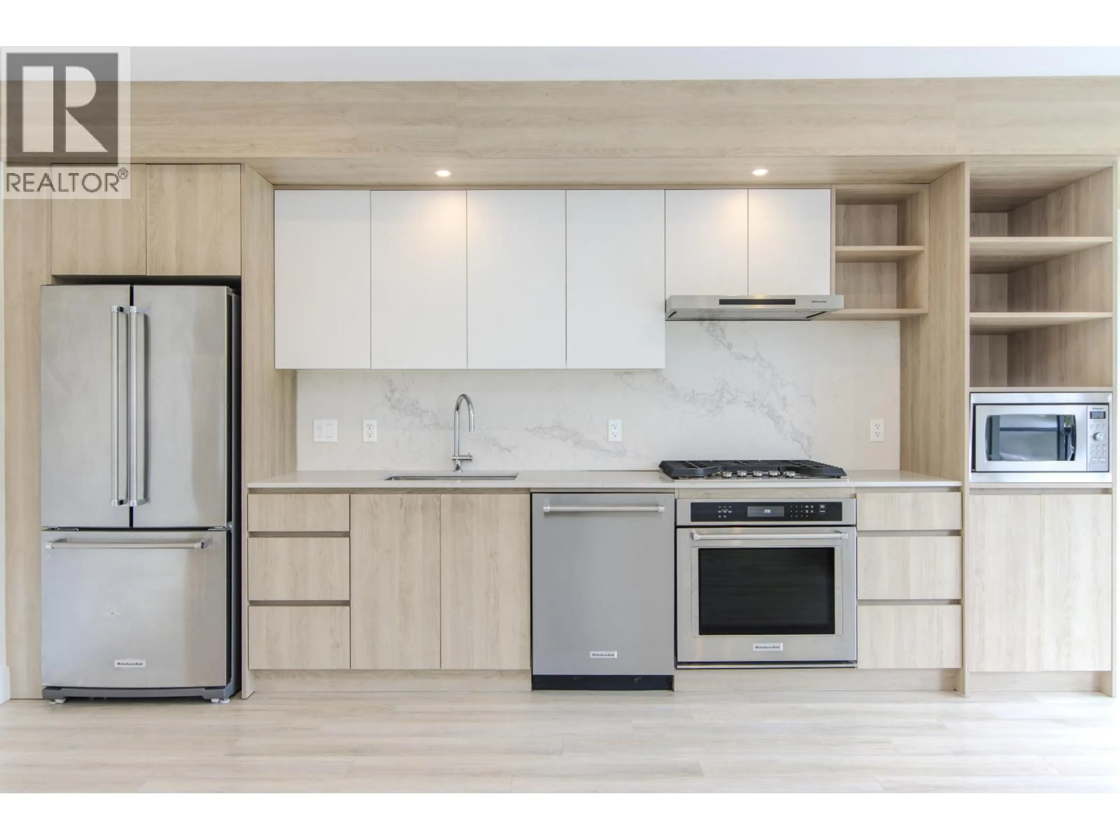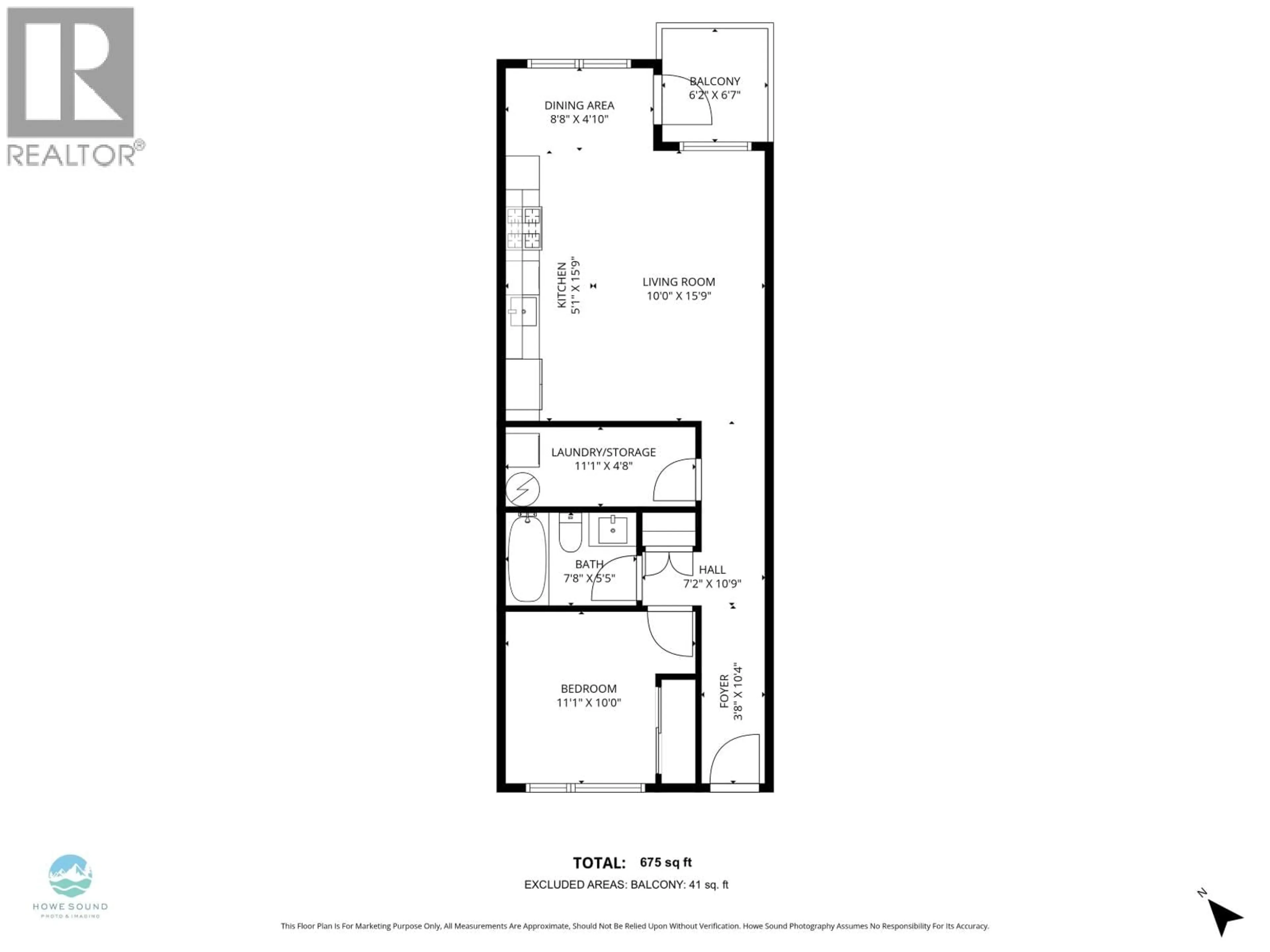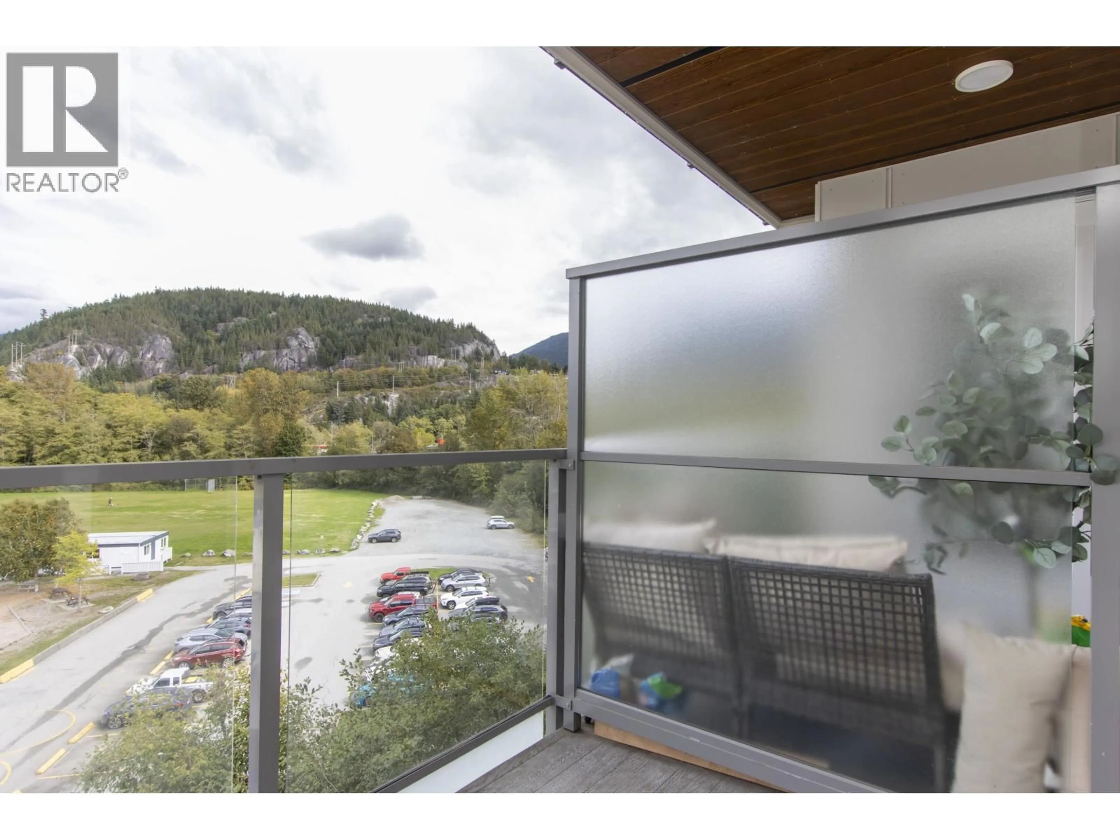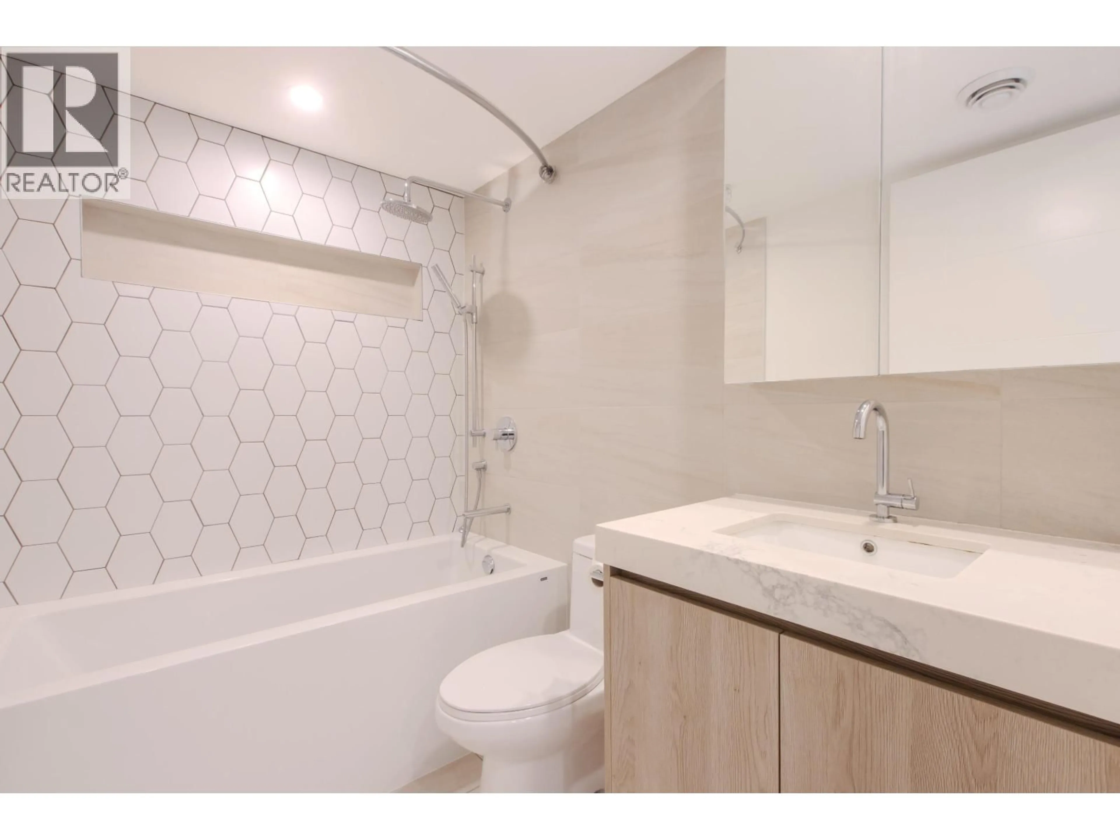626 - 38362 BUCKLEY AVENUE, Squamish, British Columbia V8B0J8
Contact us about this property
Highlights
Estimated valueThis is the price Wahi expects this property to sell for.
The calculation is powered by our Instant Home Value Estimate, which uses current market and property price trends to estimate your home’s value with a 90% accuracy rate.Not available
Price/Sqft$857/sqft
Monthly cost
Open Calculator
Description
In the vibrant heart of Squamish, this modern one bedroom & flex, one bath home will allow you to enjoy easy access to an array of outdoor recreational activities, including hiking, mountain biking, and rock climbing. Enjoy the breathtaking mountain views from your balcony and large windows in the open floor plan. The well equipped kitchen features quartz countertops and Kitchen Aid stainless steel appliances, including a gas range, and modern cabinets. Benefits include heated floor in the bathroom, 2 storage lockers, flex/utility room & 1 secure, covered parking stall. Conveniently located near shops, restaurants and public transportation providing the perfect balance of urban convenience and outdoor adventure. Freshly painted, nothing to do but move-in. (id:39198)
Property Details
Interior
Features
Exterior
Parking
Garage spaces -
Garage type -
Total parking spaces 1
Condo Details
Amenities
Laundry - In Suite
Inclusions
Property History
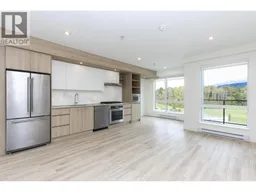 24
24
