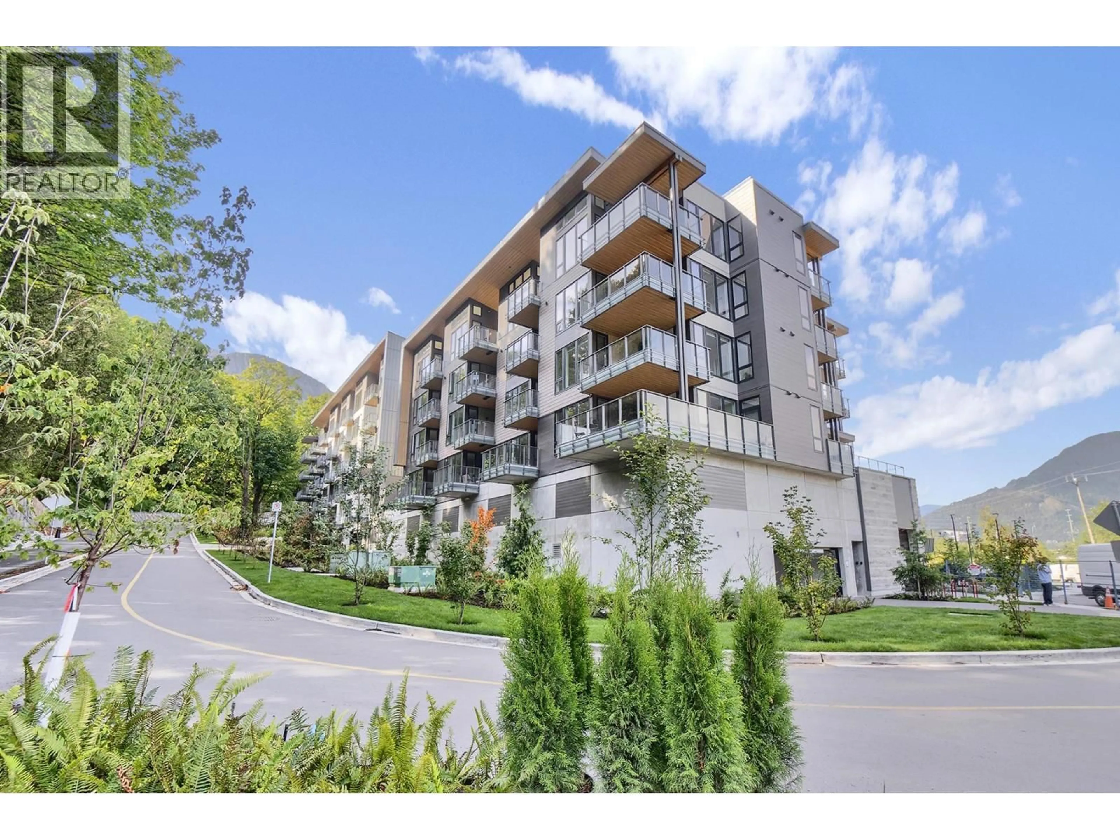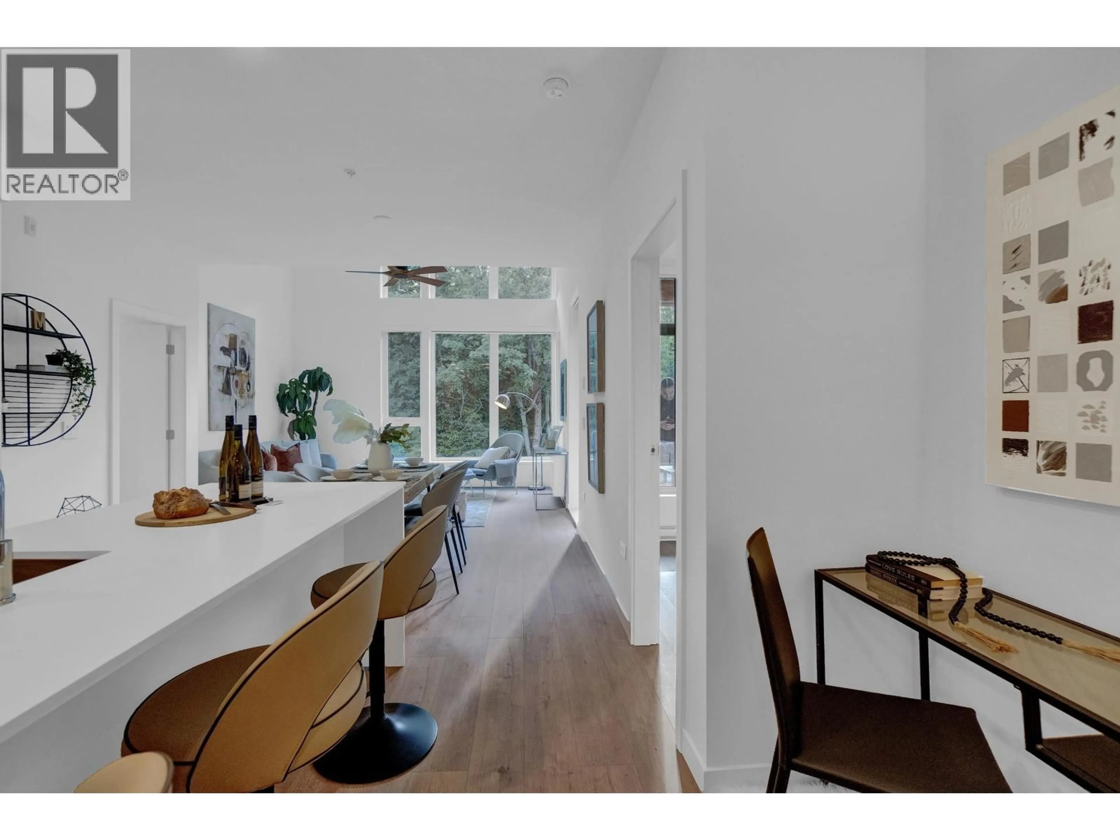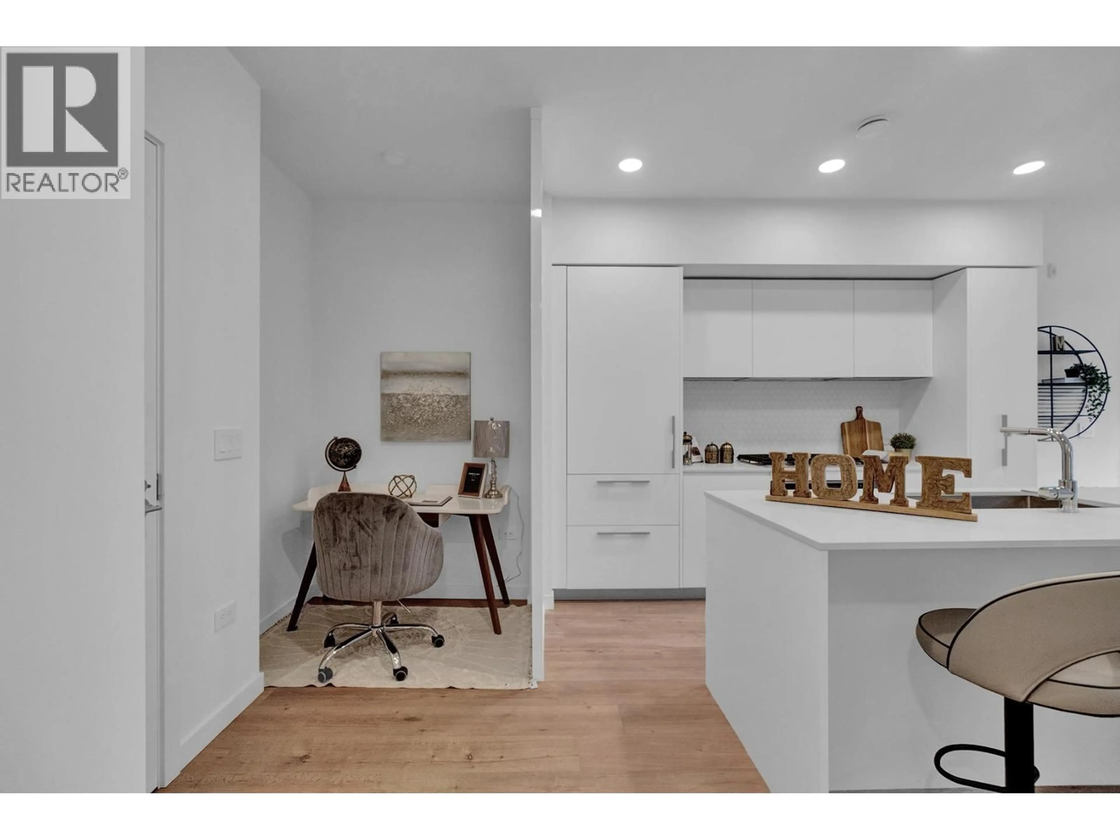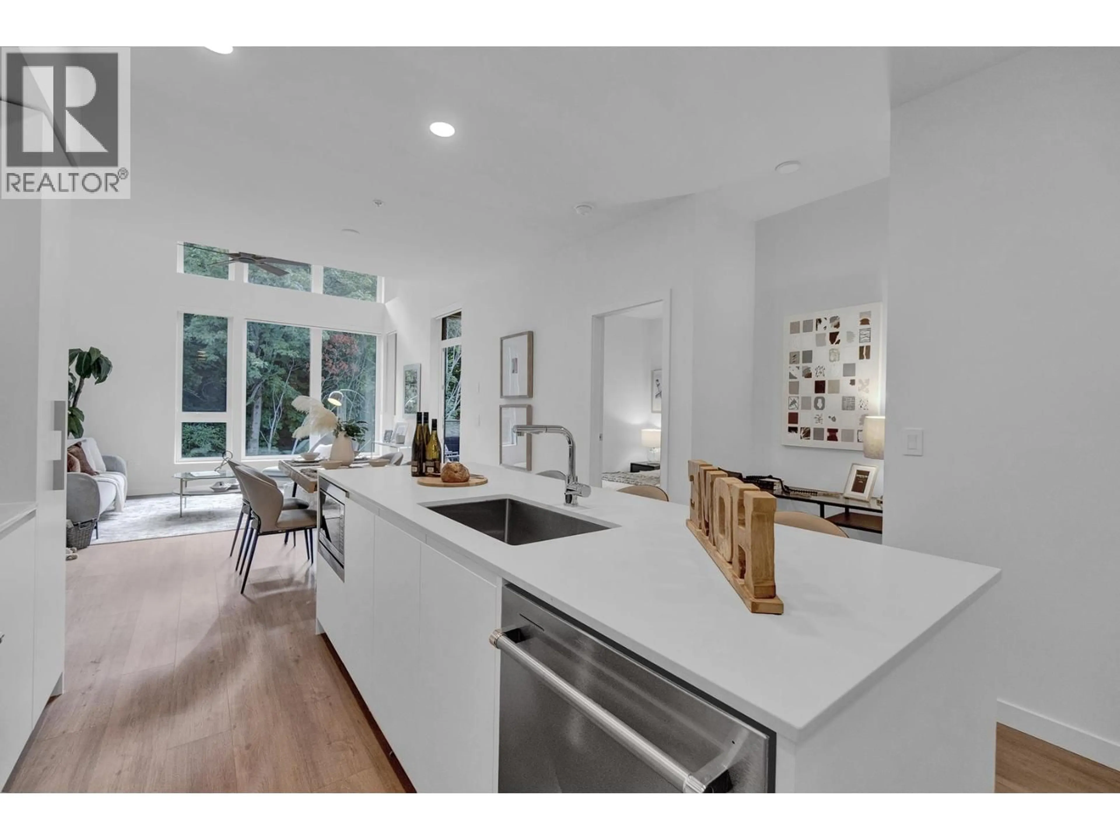612 - 1506 SCOTT CRESCENT, Squamish, British Columbia V8B1G4
Contact us about this property
Highlights
Estimated valueThis is the price Wahi expects this property to sell for.
The calculation is powered by our Instant Home Value Estimate, which uses current market and property price trends to estimate your home’s value with a 90% accuracy rate.Not available
Price/Sqft$925/sqft
Monthly cost
Open Calculator
Description
Experience modern West Coast luxury at Redbridge Squamish by Kingswood Properties, where adventure meets comfort. This brand-new 2 bed, 2 bath home boasts soaring high ceilings, A/C, premium finishes, and an Italian-designed kitchen with integrated appliances, gas cooktop, quartz island, and pull-out pantry. Enjoy serene forest or mountain views from your spacious balcony or patio, perfect for relaxing after a day on the trails, climbing, biking, or kayaking. Includes EV-ready parking and large storage. Over 20,000 sq. ft. of world-class amenities: gym, yoga, co-work spaces, sauna, hot/cold plunge pools, rooftop deck, concierge, and more, all steps from downtown and the Sea-to-Sky´s natural wonders. 24 hours notice for the showings (id:39198)
Property Details
Interior
Features
Exterior
Parking
Garage spaces -
Garage type -
Total parking spaces 1
Condo Details
Amenities
Exercise Centre, Guest Suite, Laundry - In Suite
Inclusions
Property History
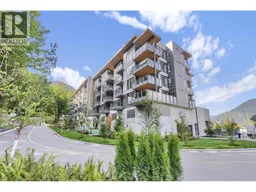
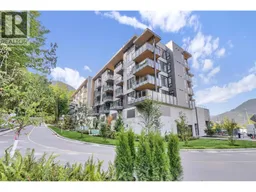 40
40
