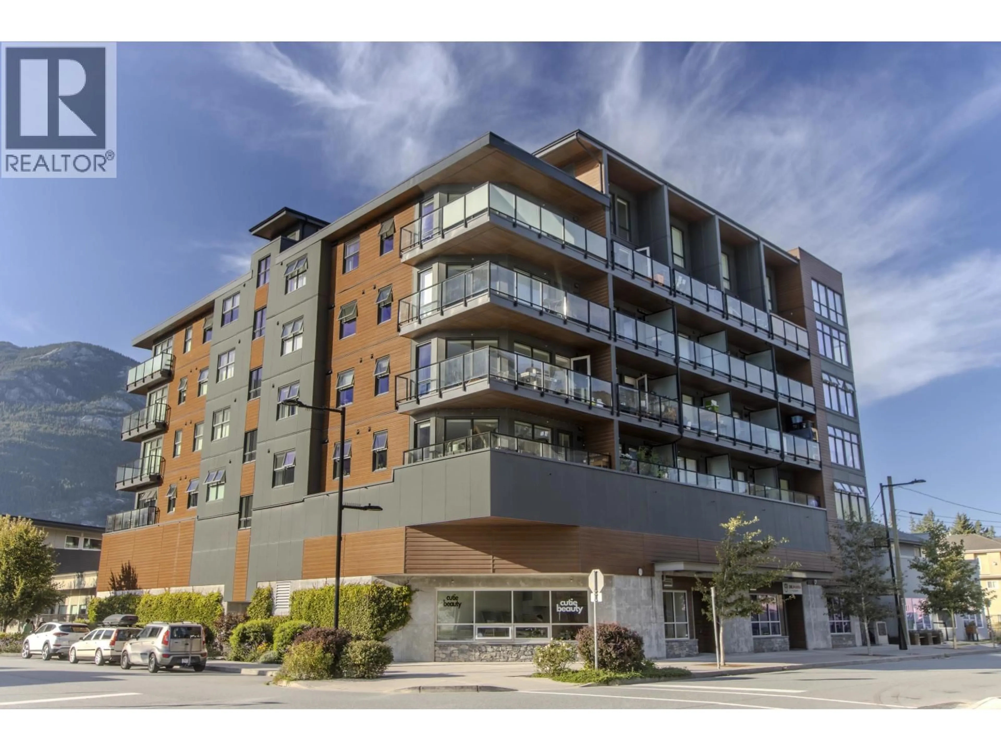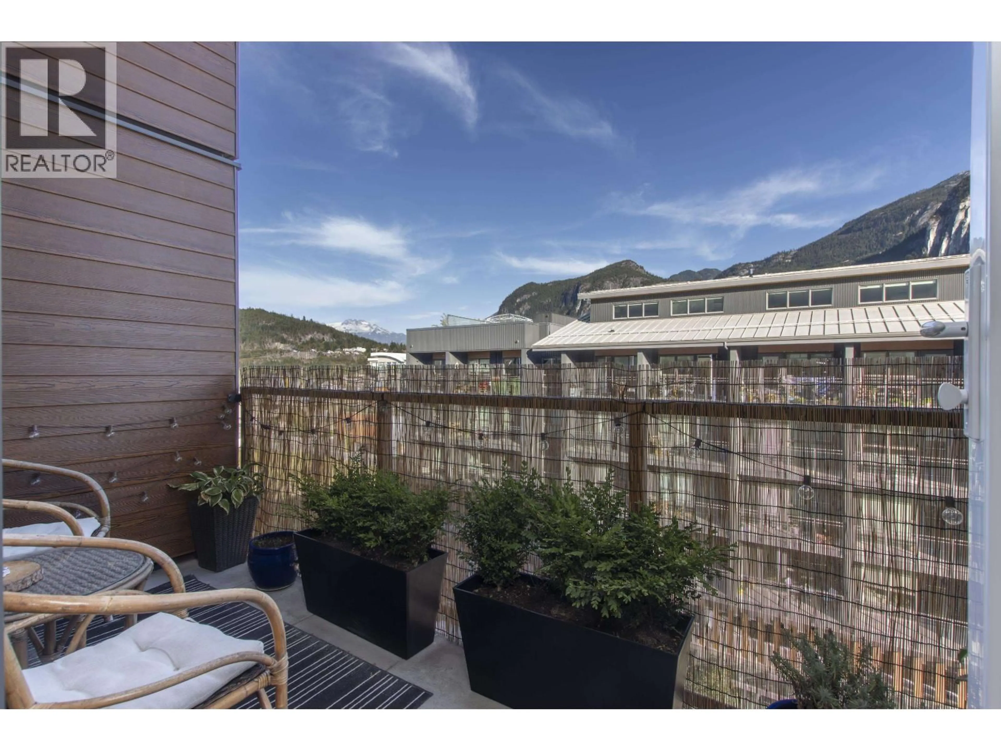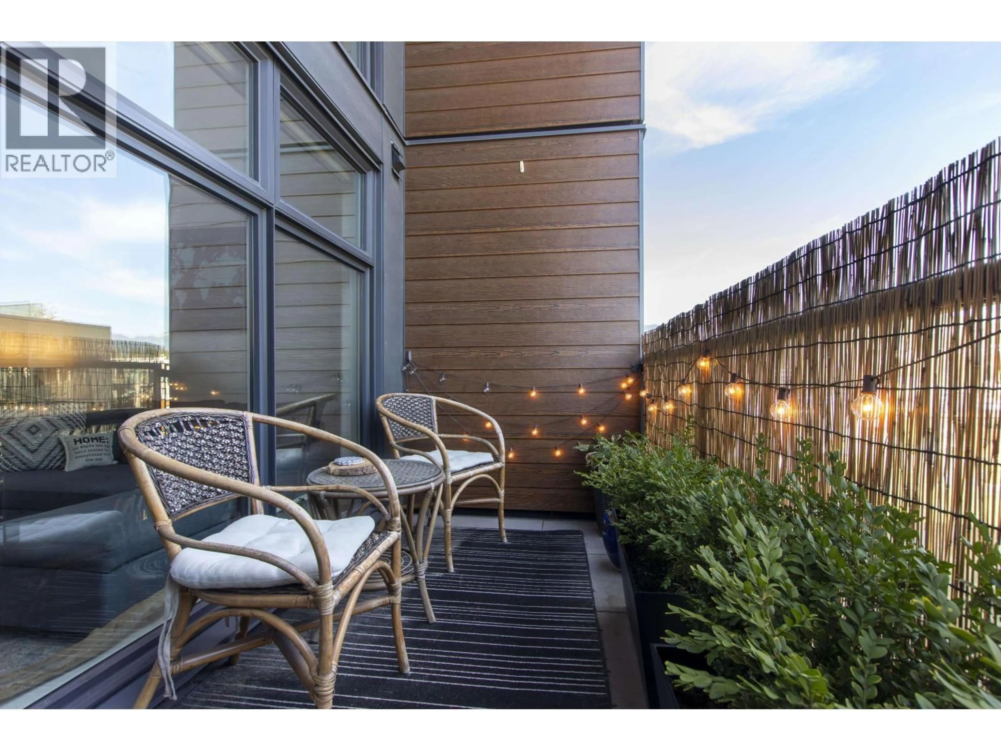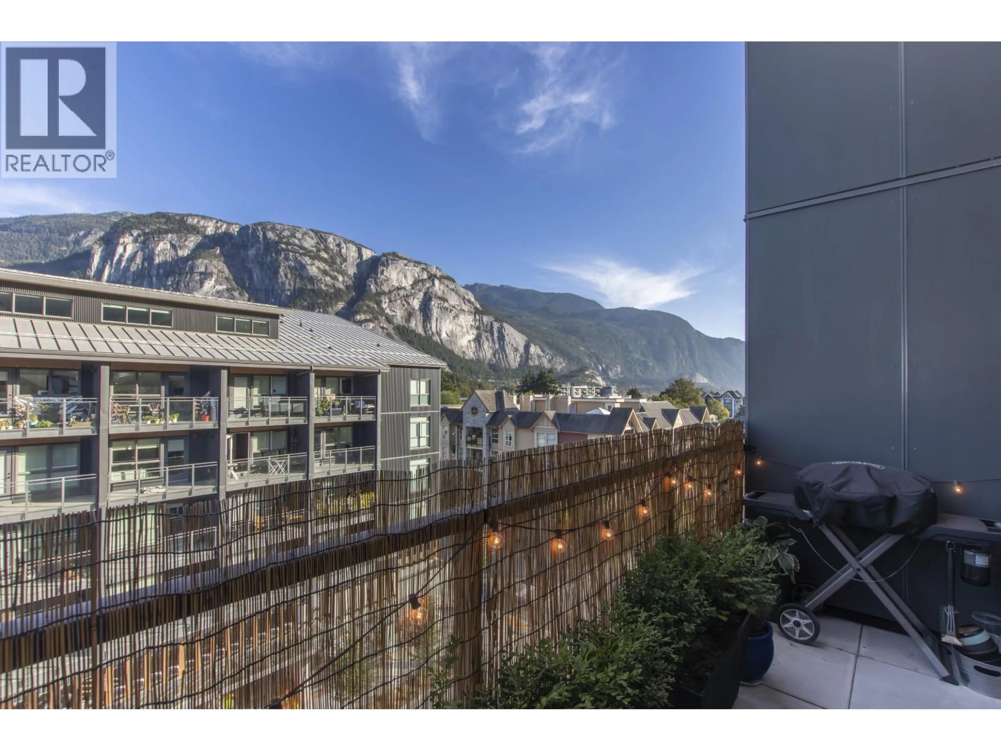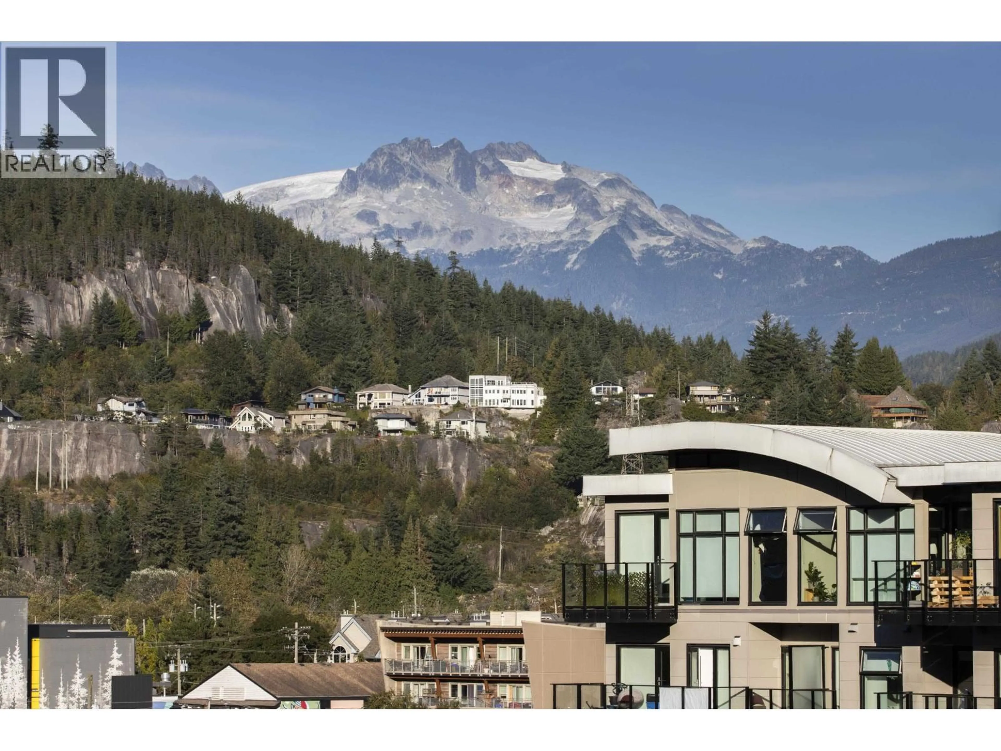610 - 38013 THIRD AVENUE, Squamish, British Columbia V8B0Z8
Contact us about this property
Highlights
Estimated valueThis is the price Wahi expects this property to sell for.
The calculation is powered by our Instant Home Value Estimate, which uses current market and property price trends to estimate your home’s value with a 90% accuracy rate.Not available
Price/Sqft$825/sqft
Monthly cost
Open Calculator
Description
Top-floor 2 bedroom loft penthouse at The Lauren, offering a bright, open layout with 17 ft ceilings and refined finishes throughout. The open-concept kitchen and dining area is ideal for everyday living and entertaining. The spacious loft-style primary bedroom features a full 4-piece ensuite with room for a king-sized bed and additional furniture. Enjoy morning coffee or evening sunsets from the deck or the upper rooftop patio and gardens, with stunning views of the Stawamus Chief and surrounding mountains. Located in the heart of Squamish, steps to shops, cafés, breweries, groceries, the marina, estuary, and endless trails. Includes storage locker, bike room, and bike wash. Well-run strata and still under home warranty. Open House Saturday, February 14th 11:00-2:00. (id:39198)
Property Details
Interior
Features
Exterior
Parking
Garage spaces -
Garage type -
Total parking spaces 1
Condo Details
Amenities
Laundry - In Suite
Inclusions
Property History
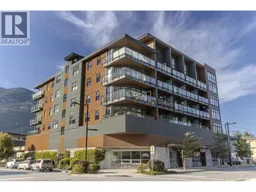 25
25
