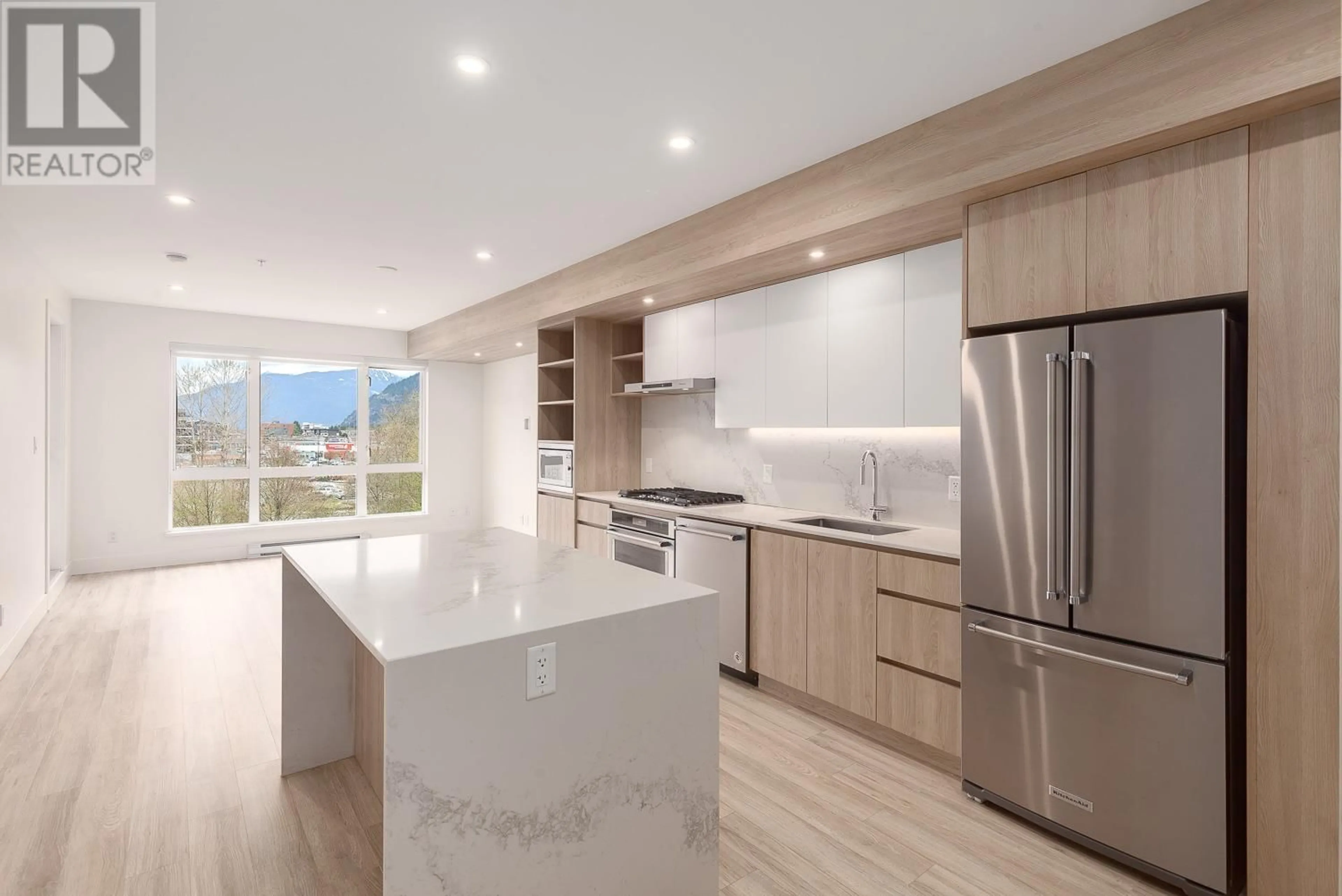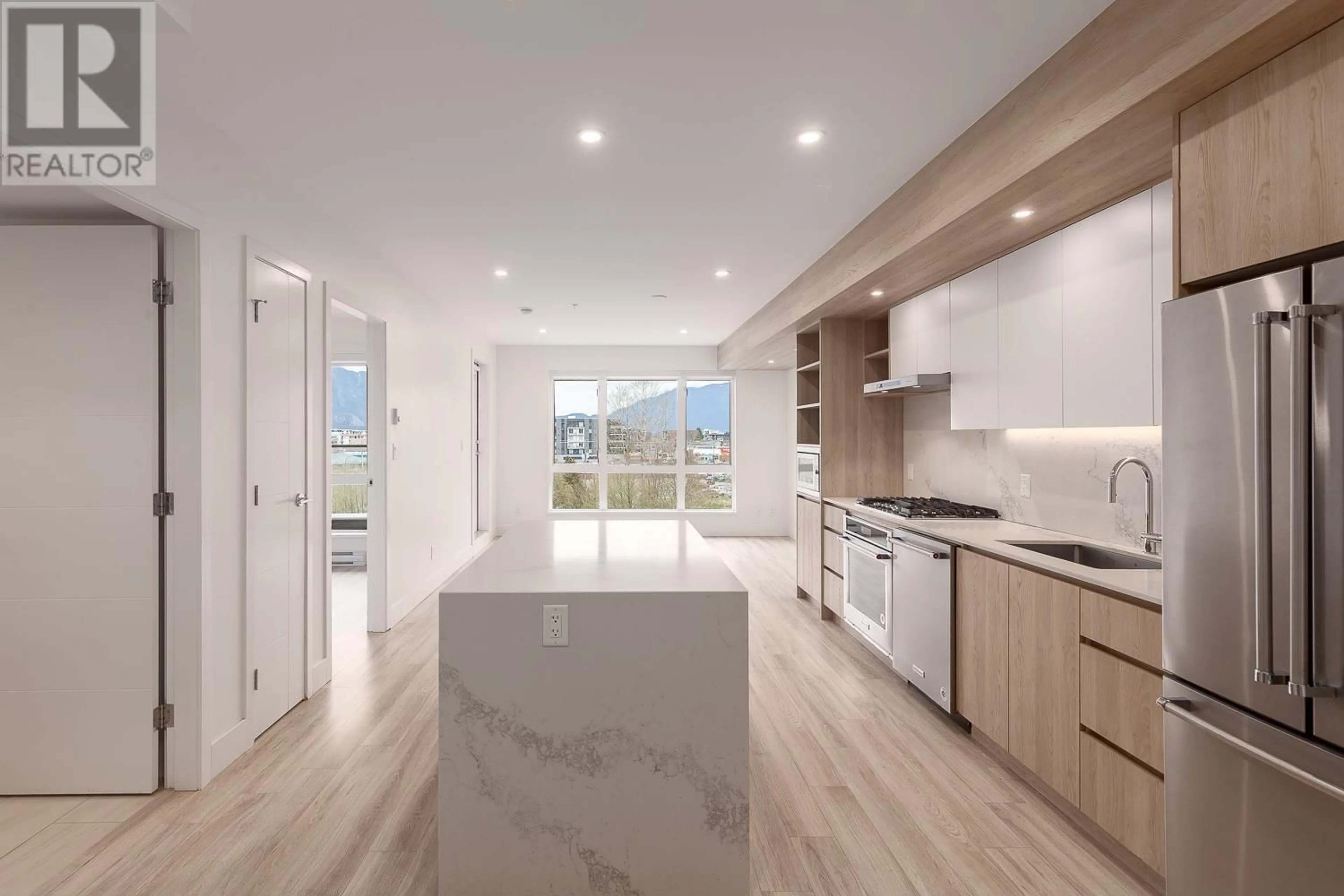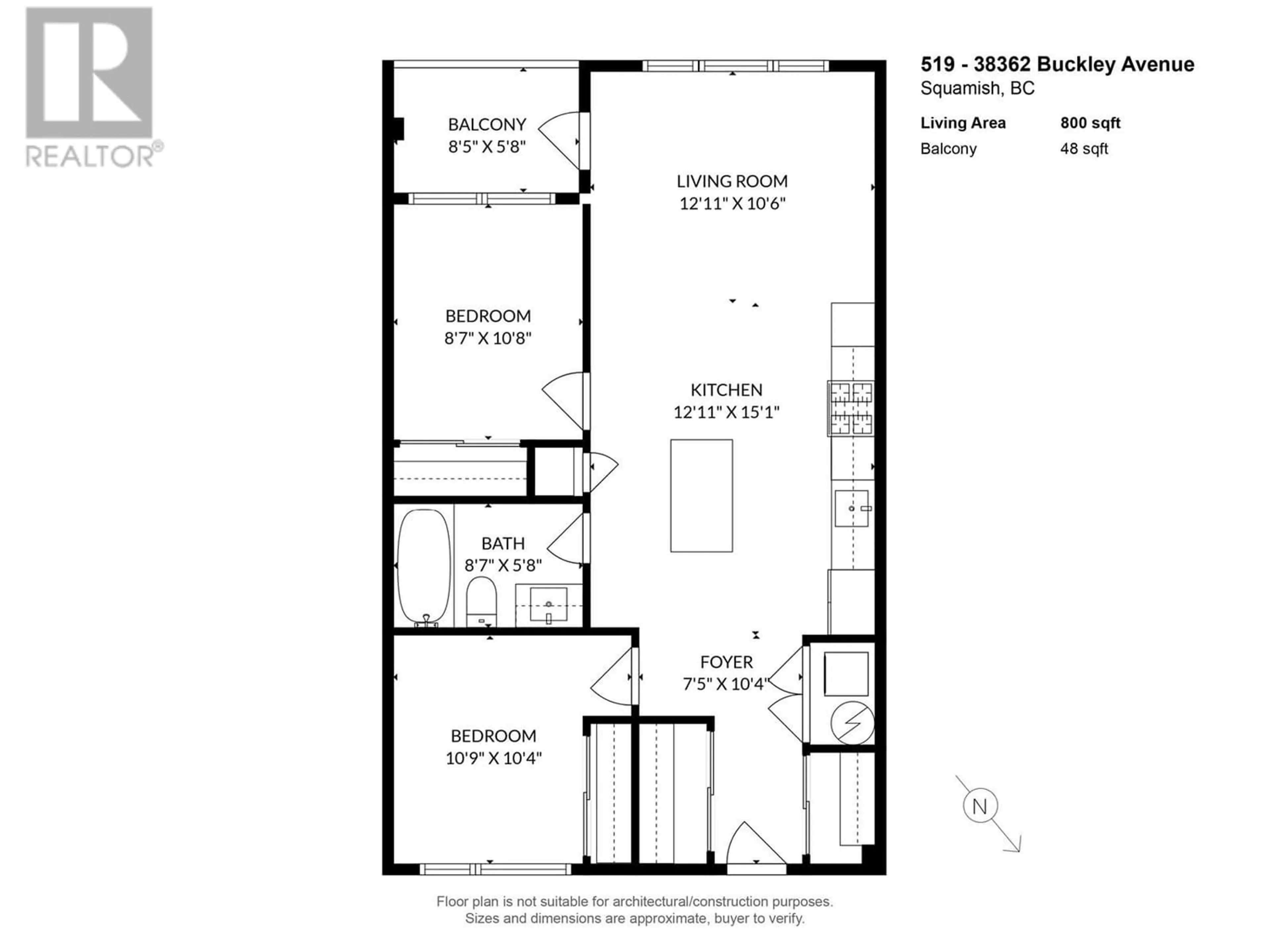519 38362 BUCKLEY AVENUE, Squamish, British Columbia V8B0J8
Contact us about this property
Highlights
Estimated ValueThis is the price Wahi expects this property to sell for.
The calculation is powered by our Instant Home Value Estimate, which uses current market and property price trends to estimate your home’s value with a 90% accuracy rate.Not available
Price/Sqft$906/sqft
Days On Market12 days
Est. Mortgage$3,114/mth
Maintenance fees$389/mth
Tax Amount ()-
Description
VIEWS & SPACE. Don't miss this well-laid out 2bd & 1ba condo at Jumar! This open concept floor plan combines functionality with modern aesthetics to create a space that is both inviting and stylish. Great kitchen with lots of storage, large island & SS appliances. Whether you're enjoying your morning coffee on the balcony or relaxing in the living room, you'll be treated to stunning views of The Chief. With endless recreational opportunities at your doorstep, this condo puts you right in the centre of it all. From hiking and mountain biking to rock climbing & kiteboarding, there's something for everyone. Location can't be beat with easy access to local shops, restaurants, and amenities. 1 parking, 1 storage & pets/rentals allowed. Call to book your private showing. (id:39198)
Property Details
Interior
Features
Exterior
Parking
Garage spaces 1
Garage type -
Other parking spaces 0
Total parking spaces 1
Condo Details
Amenities
Laundry - In Suite
Inclusions
Property History
 34
34


