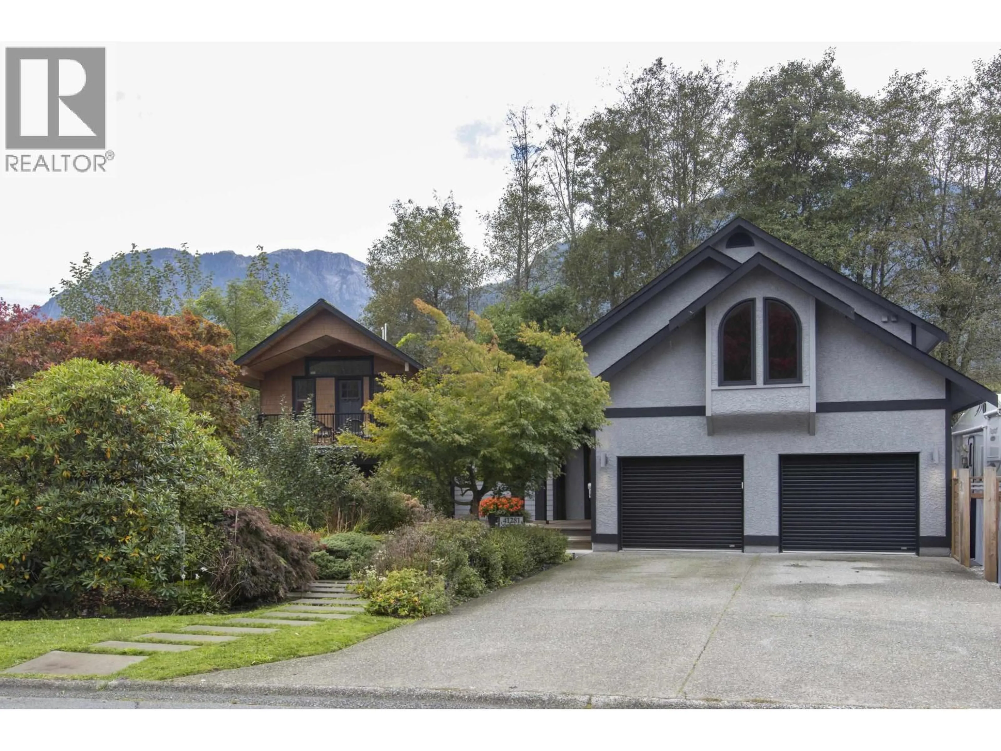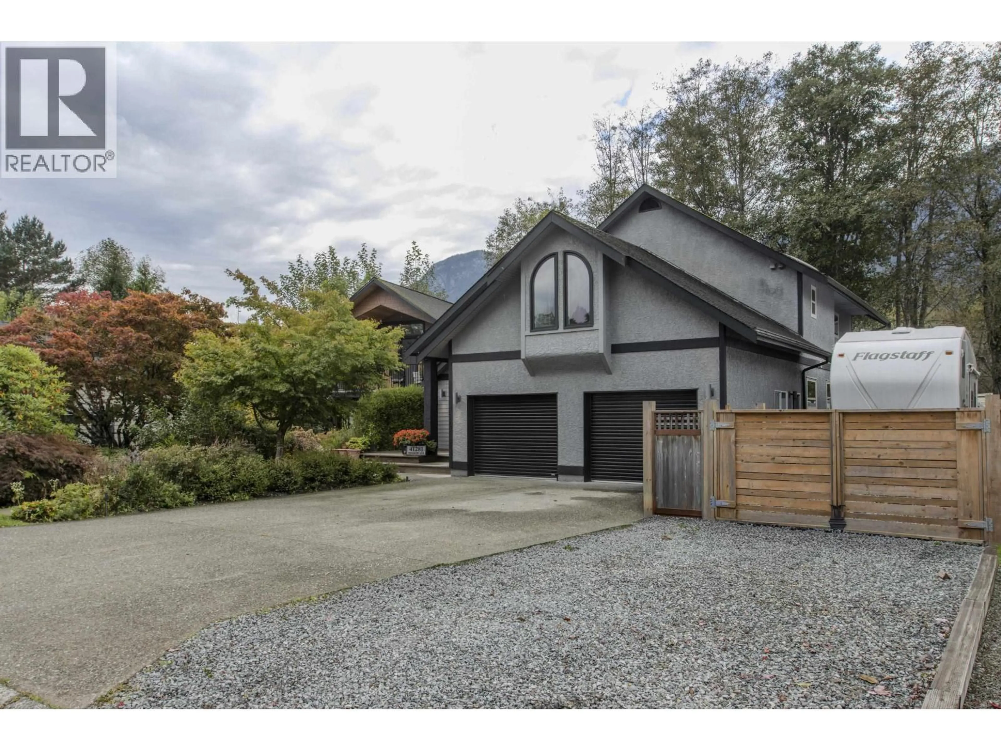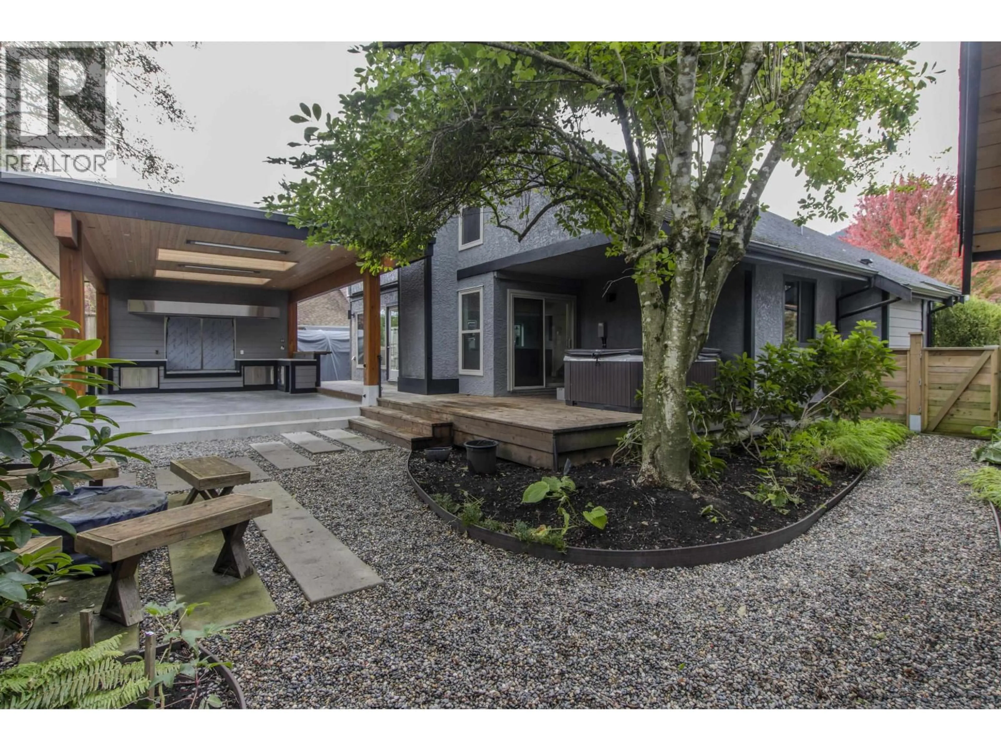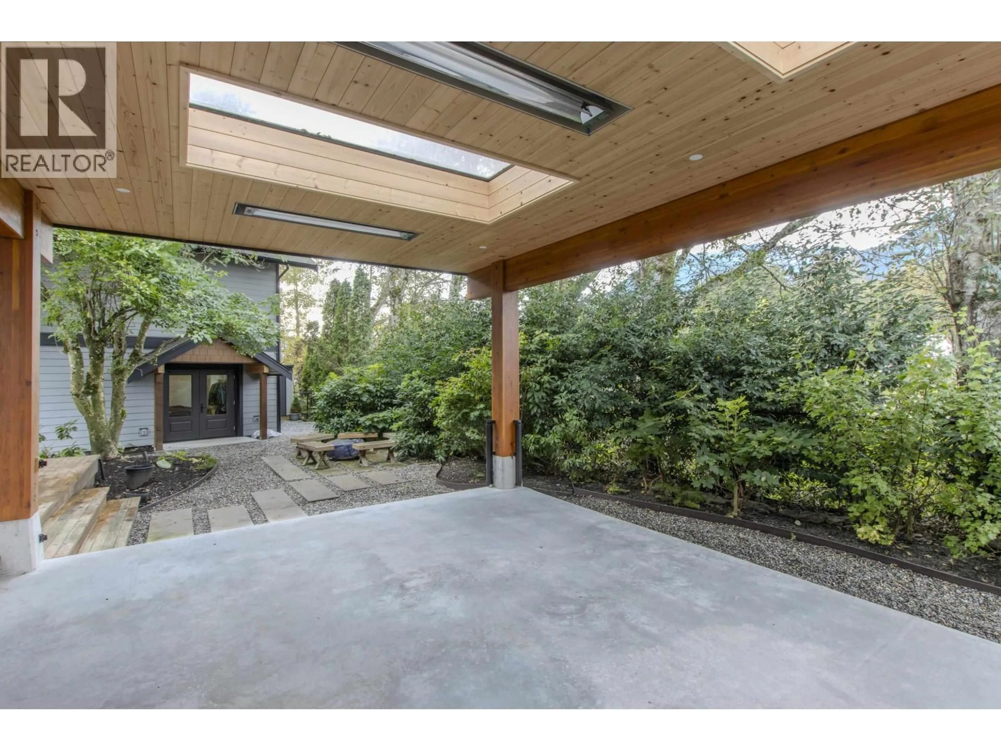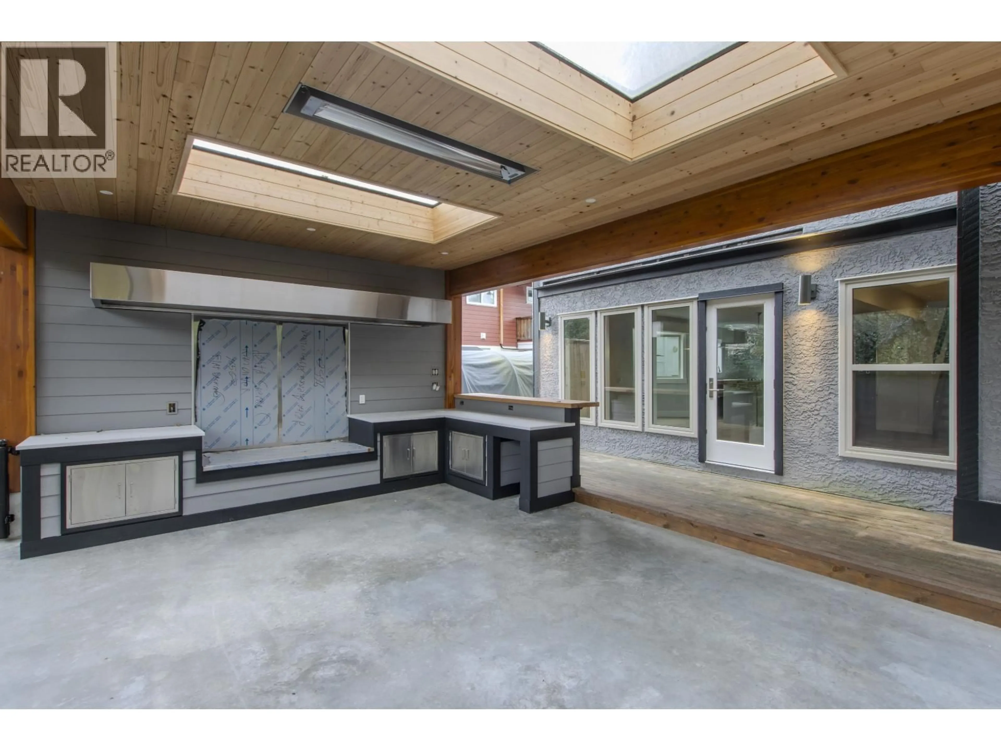41281 MEADOW AVENUE, Squamish, British Columbia V0N1H0
Contact us about this property
Highlights
Estimated valueThis is the price Wahi expects this property to sell for.
The calculation is powered by our Instant Home Value Estimate, which uses current market and property price trends to estimate your home’s value with a 90% accuracy rate.Not available
Price/Sqft$988/sqft
Monthly cost
Open Calculator
Description
Pride of ownership shows in this beautiful property in sunny Brackendale - that includes a newer Coach House! The main home features four bedrooms and three bathrooms with high-end vinyl flooring throughout. Open concept living area and kitchen with island and extra cabinets. Floating stairs to the second level with large primary bedroom, walk in closet, and four piece upgraded bathroom. Also second bedroom and space for home office. Backyard includes a hot tub and covered deck ready for an outdoor kitchen. 2 bed/1 bath Coach House built in 2019 with gas fireplace. Below is a large space with overheight ceilings for a games room or extra storage. Both homes have heat pumps. Double garage with space for R/V parking. Too many upgrades to list! Book a viewing. (id:39198)
Property Details
Interior
Features
Exterior
Parking
Garage spaces -
Garage type -
Total parking spaces 6
Property History
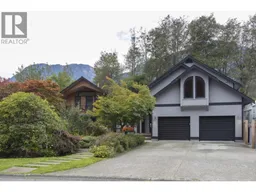 30
30
