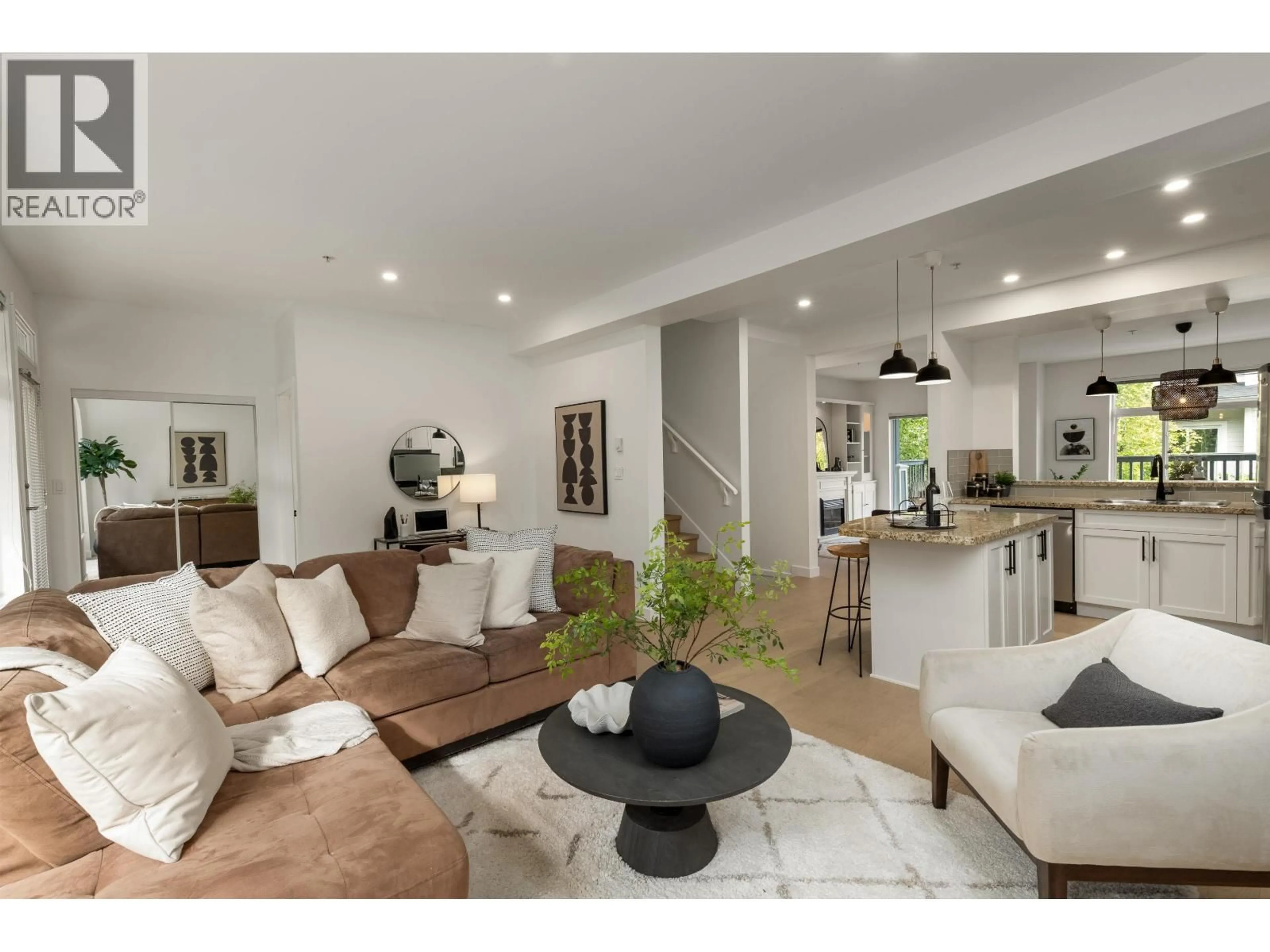41 - 40632 GOVERNMENT ROAD, Squamish, British Columbia V8B0M7
Contact us about this property
Highlights
Estimated valueThis is the price Wahi expects this property to sell for.
The calculation is powered by our Instant Home Value Estimate, which uses current market and property price trends to estimate your home’s value with a 90% accuracy rate.Not available
Price/Sqft$543/sqft
Monthly cost
Open Calculator
Description
41 Riverswalk is a beautifully upgraded 3 bed, 2.5 bath townhome that offers a sprawling 2,353sq ft floor plan. Freshly painted from top to bottom and exceptionally decorated, this spacious north/south-facing home features brand-new flooring with engineered hardwood on the main and upper levels. The bright main floor boasts skimmed ceilings and dimmable recessed LED lighting. The powder and additional baths shine with quartz counters, updated tile, new lighting, and mirrors. The kitchen showcases refinished cabinetry and multiple new appliances, including a brand new stove, microwave and dishwasher. The unit has a driveway that will allow for one vehicle in addition to two more spaces in the completely revamped double car garage. Call today for your private showing! (id:39198)
Property Details
Interior
Features
Exterior
Parking
Garage spaces -
Garage type -
Total parking spaces 3
Condo Details
Inclusions
Property History
 30
30





