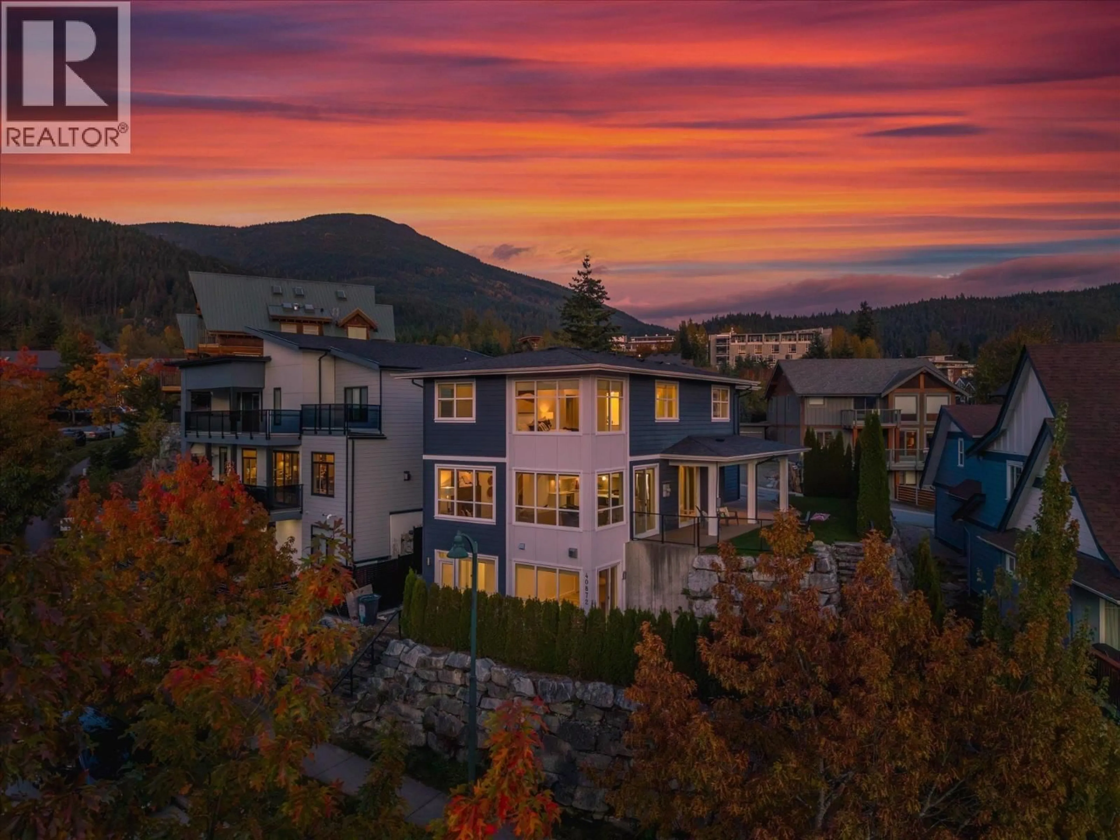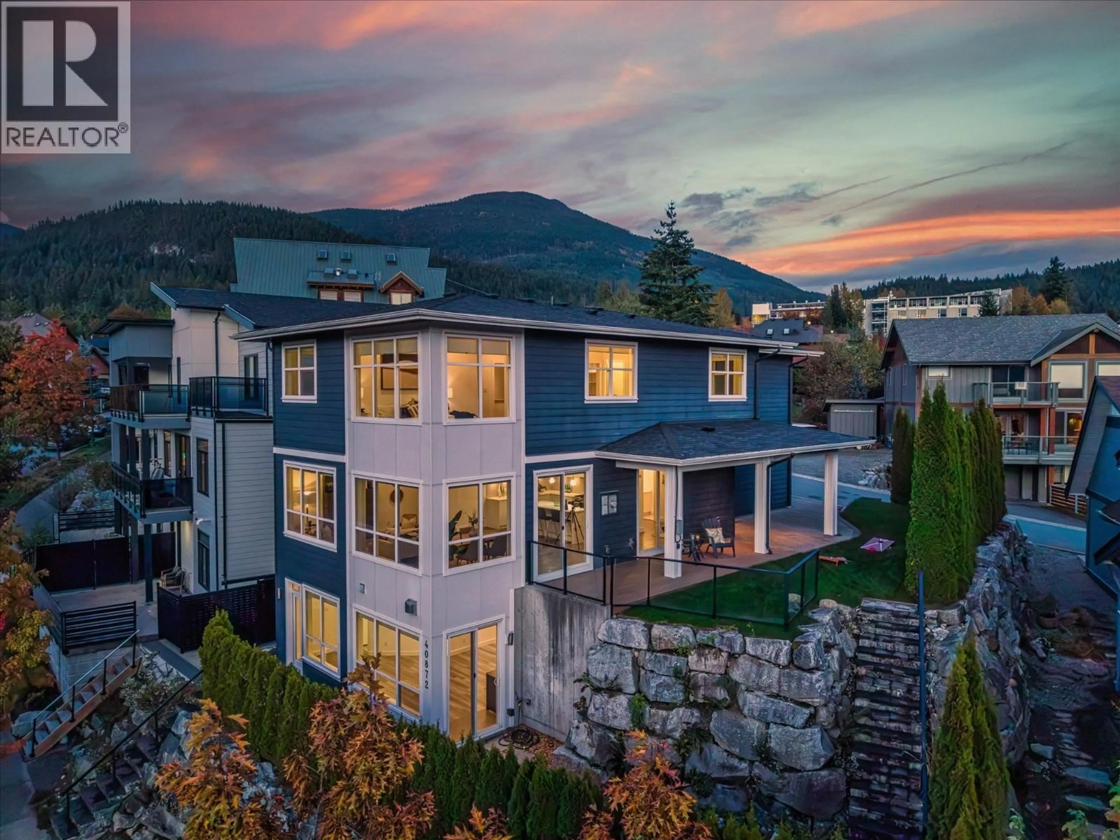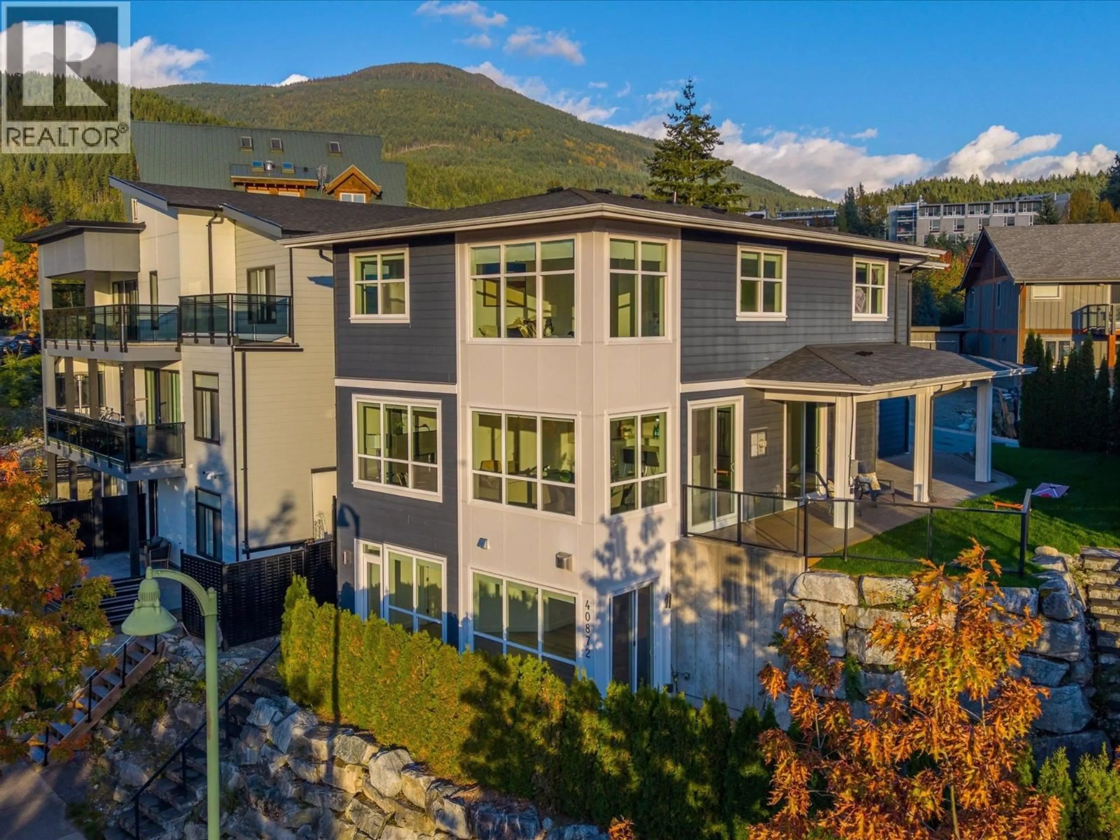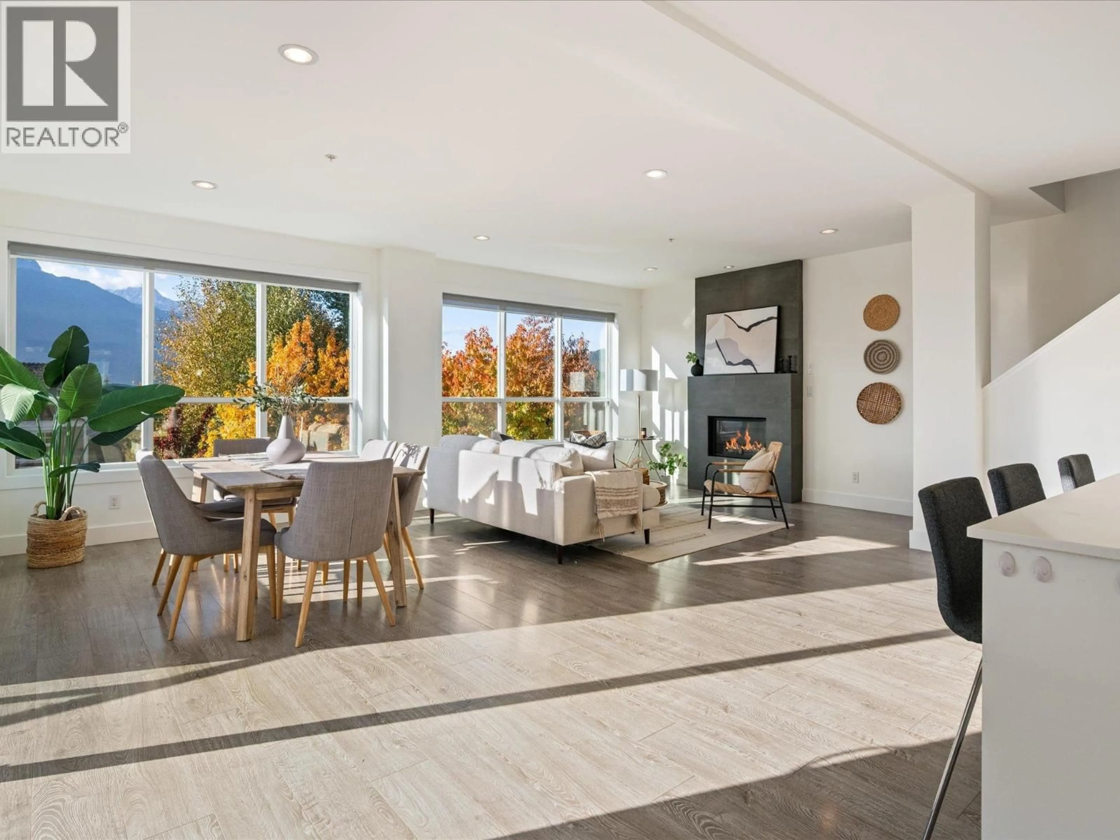40872 THE CRESCENT, Squamish, British Columbia V8B0R9
Contact us about this property
Highlights
Estimated valueThis is the price Wahi expects this property to sell for.
The calculation is powered by our Instant Home Value Estimate, which uses current market and property price trends to estimate your home’s value with a 90% accuracy rate.Not available
Price/Sqft$688/sqft
Monthly cost
Open Calculator
Description
Breathtaking mountain views from this 4 bed/3.5 bath plus revenue suite modern home which is perfectly perched atop the hillside in University Heights. The kitchen, dining and living enjoy an expansive, airy layout with double patio doors opening onto a covered deck and side yard. With high ceilings, large sun-flooded windows and fireplace, you'll appreciate the guest powder bath on the main floor. Wake up to sweeping views in your primary ensuite with 5 piece spa-like bathroom with 3 additional bedrooms and another 5-piece bath upstairs. Downstairs you'll find a custom built suite with 3-piece bath, free-standing fireplace, office/storage, pantry, separate laundry and entry. Enjoy the two-car garage and access to world-class trails, Capilano University, Coast Mountain Academy and more! (id:39198)
Property Details
Interior
Features
Exterior
Parking
Garage spaces -
Garage type -
Total parking spaces 3
Property History
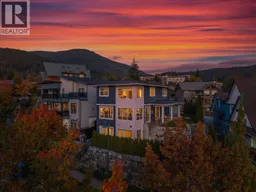 38
38
