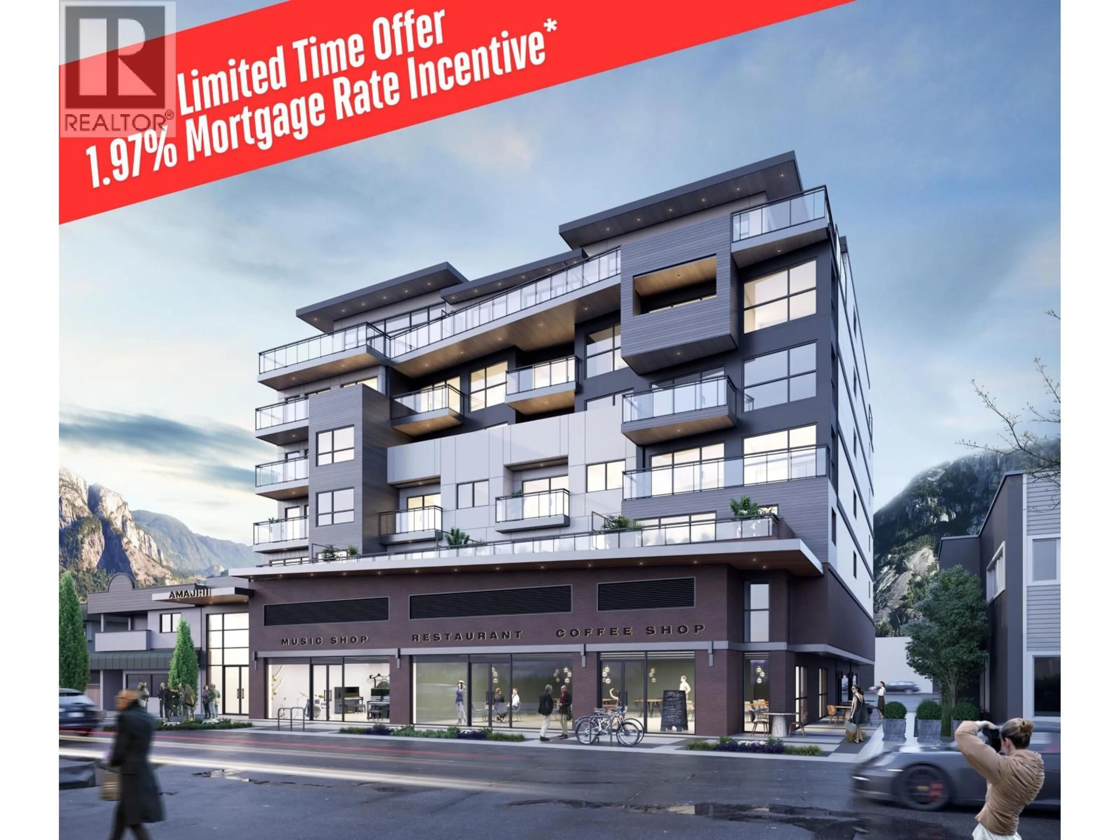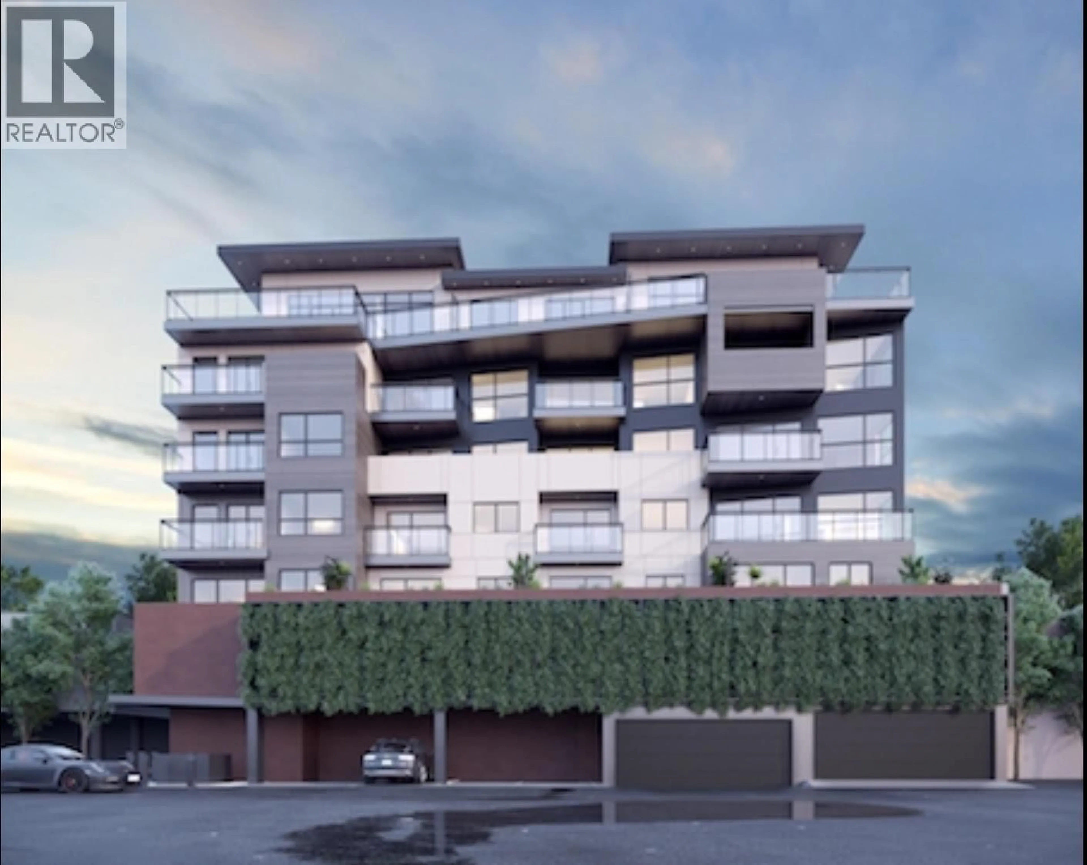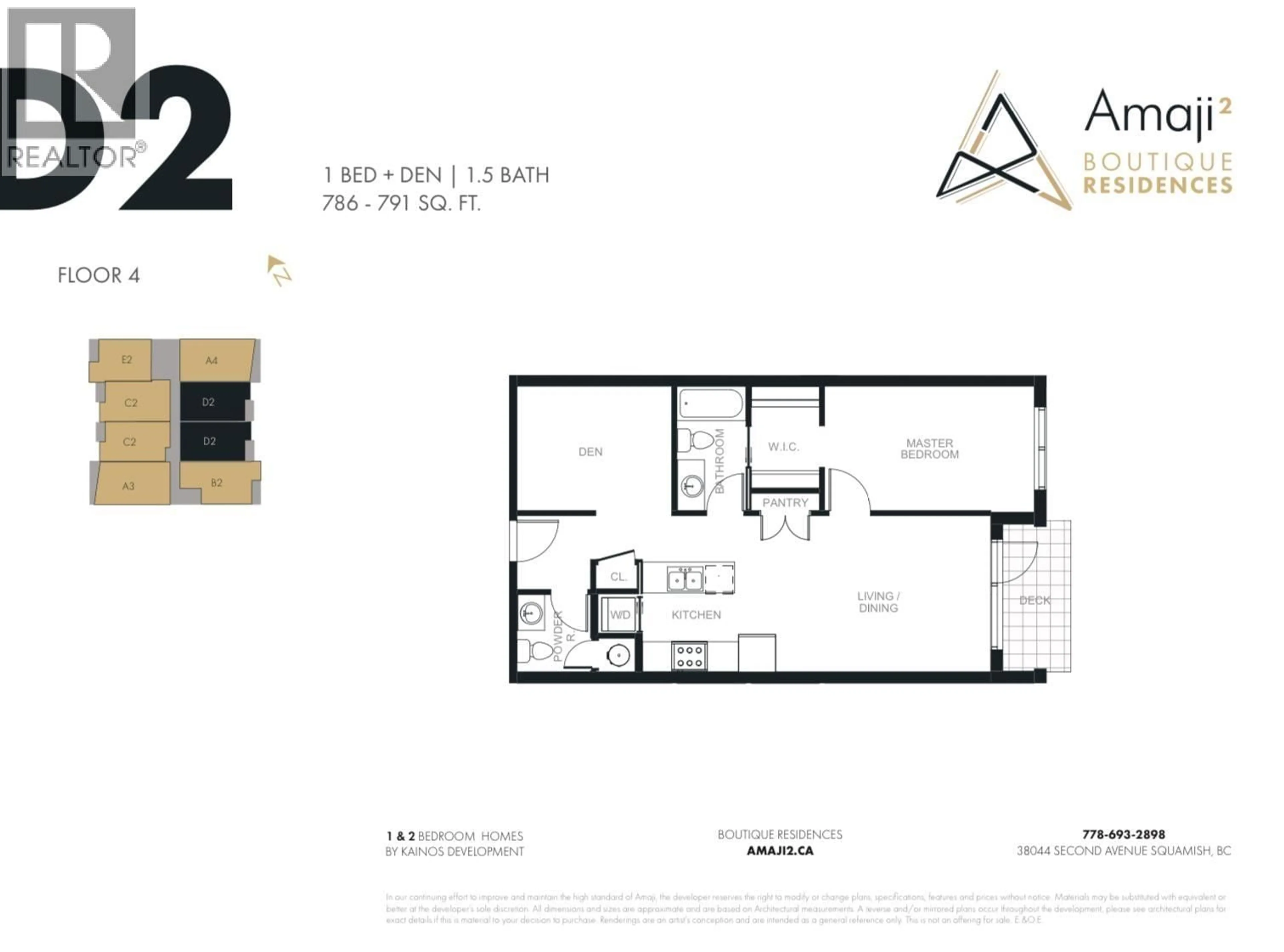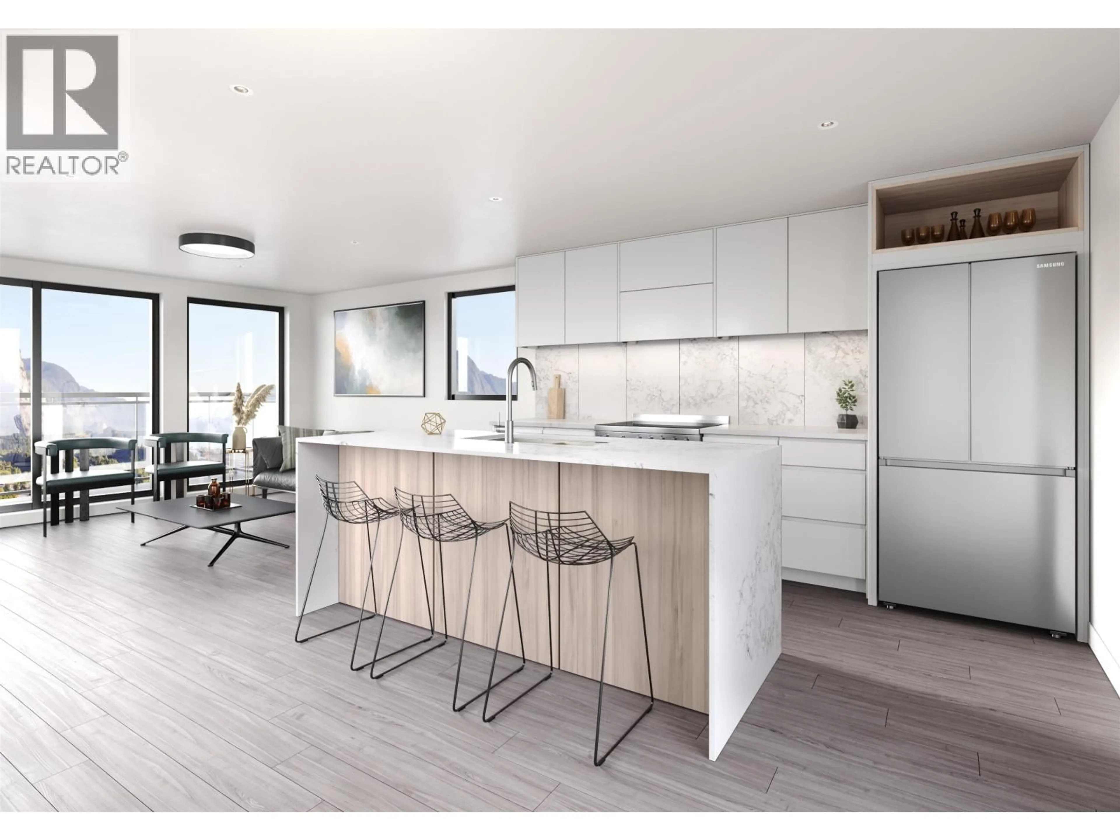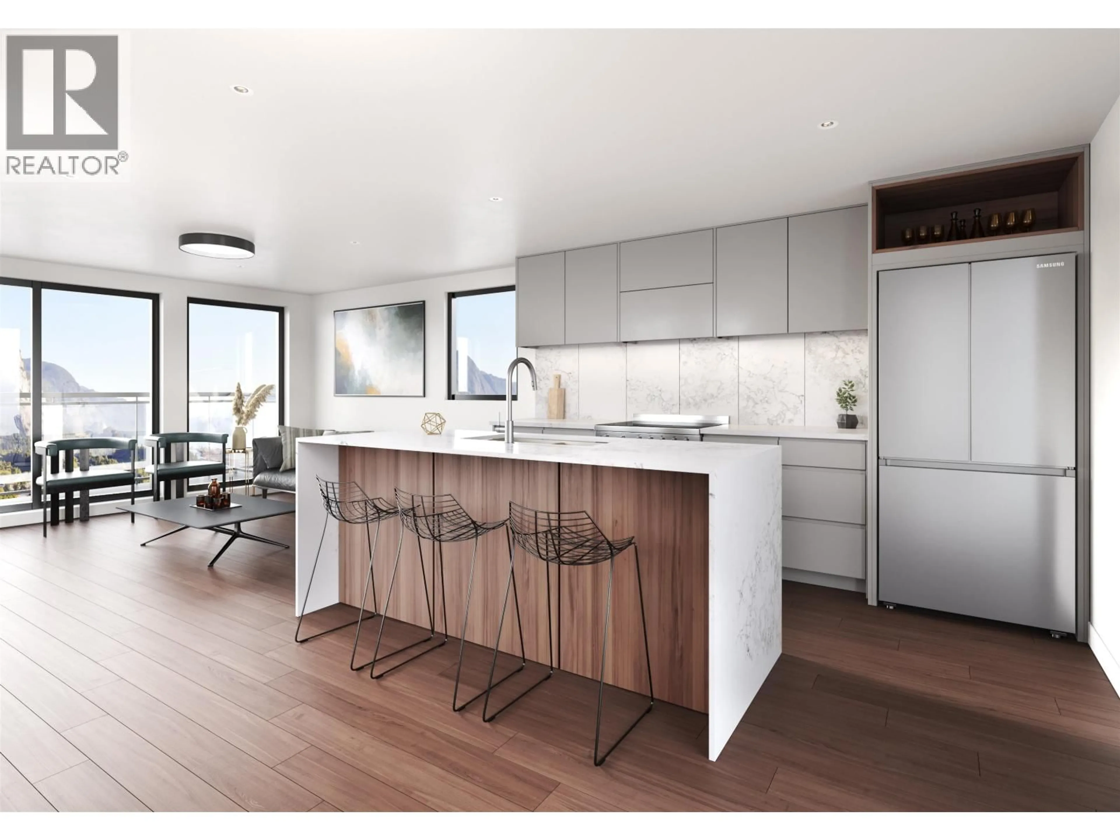406 - 38044 SECOND AVENUE, Squamish, British Columbia V8B0C3
Contact us about this property
Highlights
Estimated valueThis is the price Wahi expects this property to sell for.
The calculation is powered by our Instant Home Value Estimate, which uses current market and property price trends to estimate your home’s value with a 90% accuracy rate.Not available
Price/Sqft$979/sqft
Monthly cost
Open Calculator
Description
Welcome to Amaji II, a limited collection of 38 boutique residences and Squamish´s first steel-framed, non-combustible building-each unit equipped with independent A/C for year-round comfort. This spacious 784 sf 1 bdrm + den, 1.5-bath home offers breathtaking views of the mountains and ocean, facing The Chief and ocean. Designed for balance and convenience, Amaji II puts world-class trails, climbing, skiing, shops, restaurants, and healthcare all within easy reach. Includes 1 parking stall with EV rough-in, 1 storage locker, and a 2-5-10 home warranty. Take advantage of the limited-time 1.97% mortgage incentive-contact us today to learn more! (id:39198)
Property Details
Interior
Features
Exterior
Parking
Garage spaces -
Garage type -
Total parking spaces 1
Condo Details
Amenities
Laundry - In Suite
Inclusions
Property History
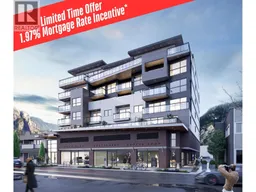 10
10
