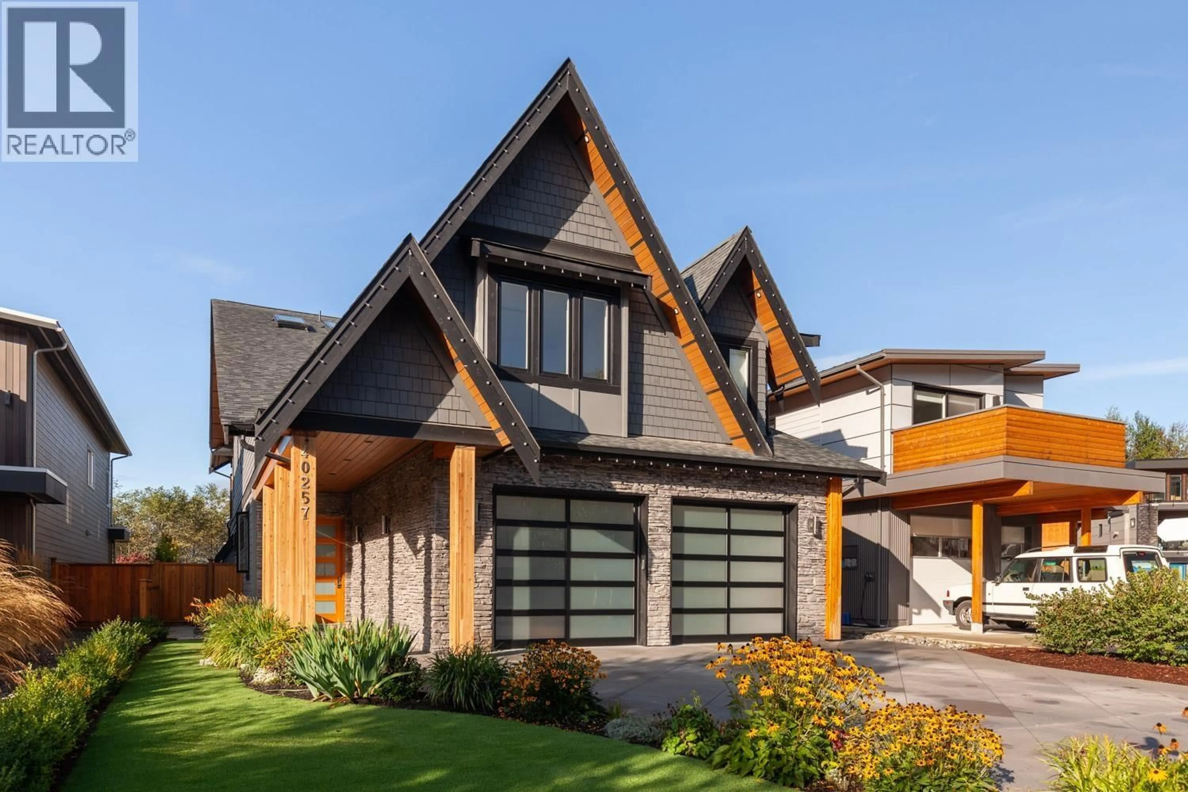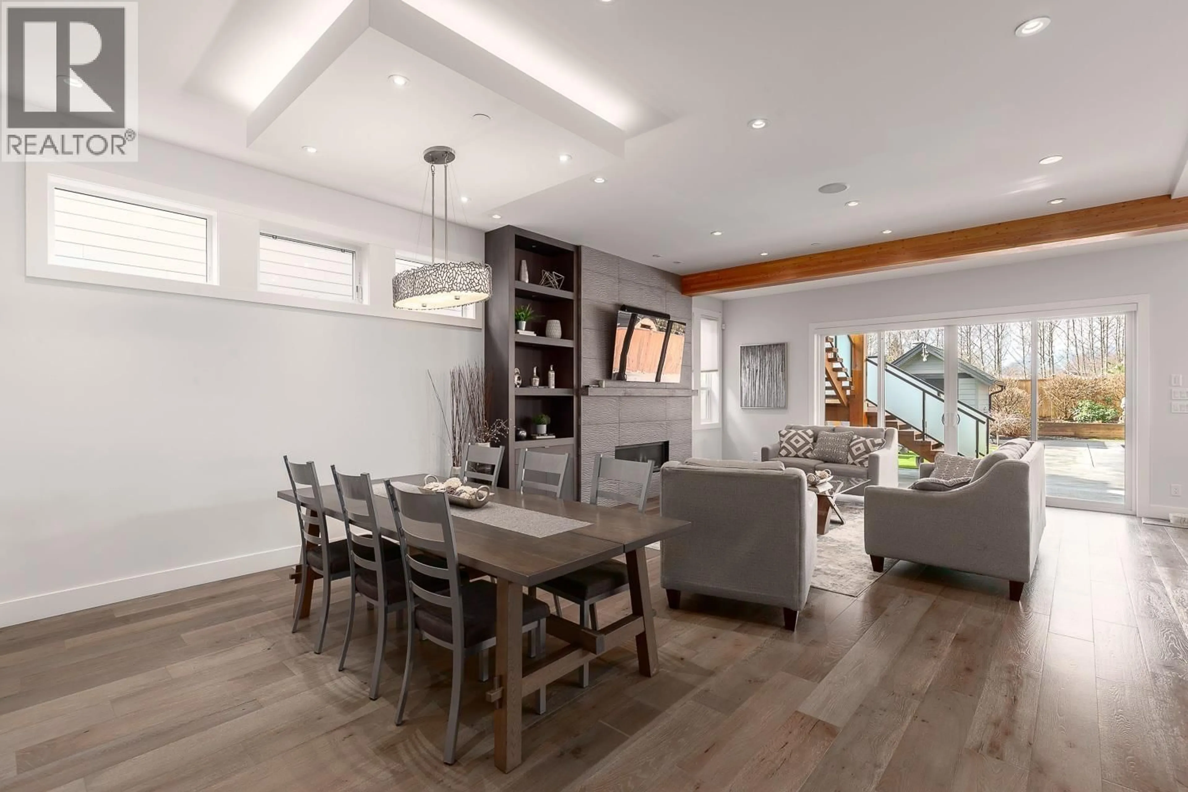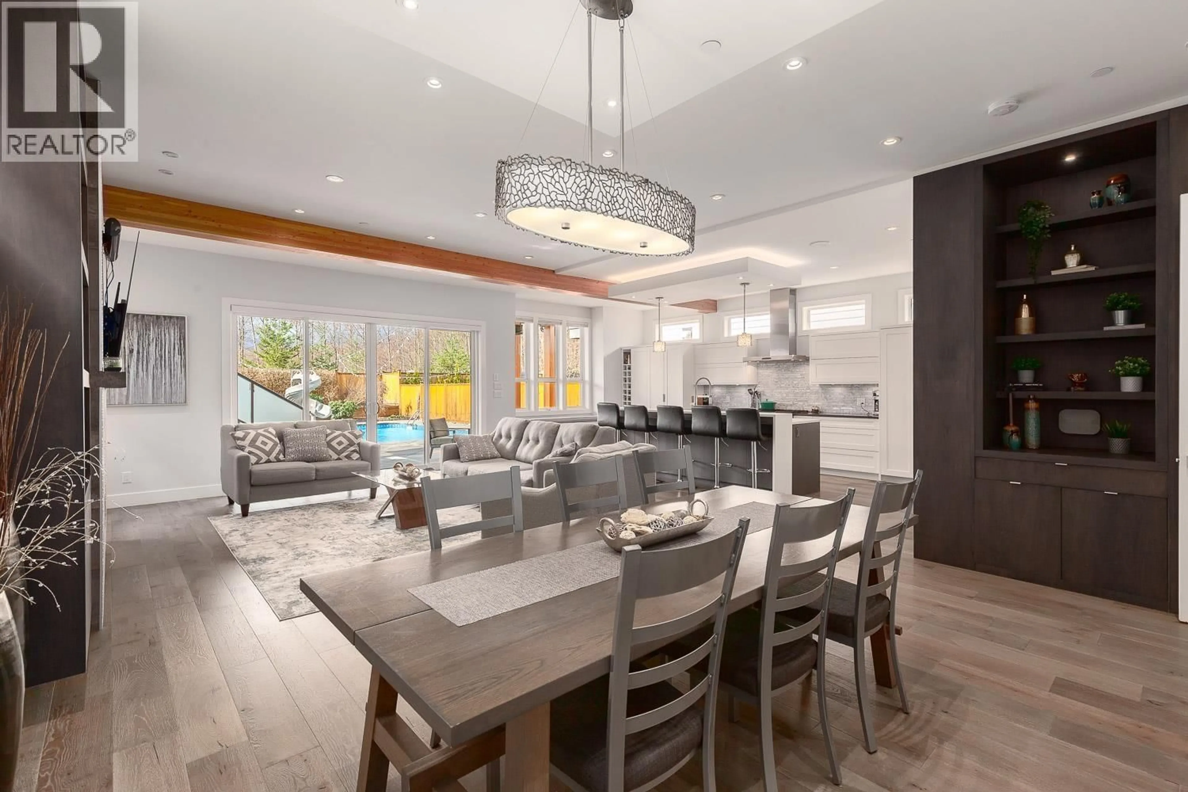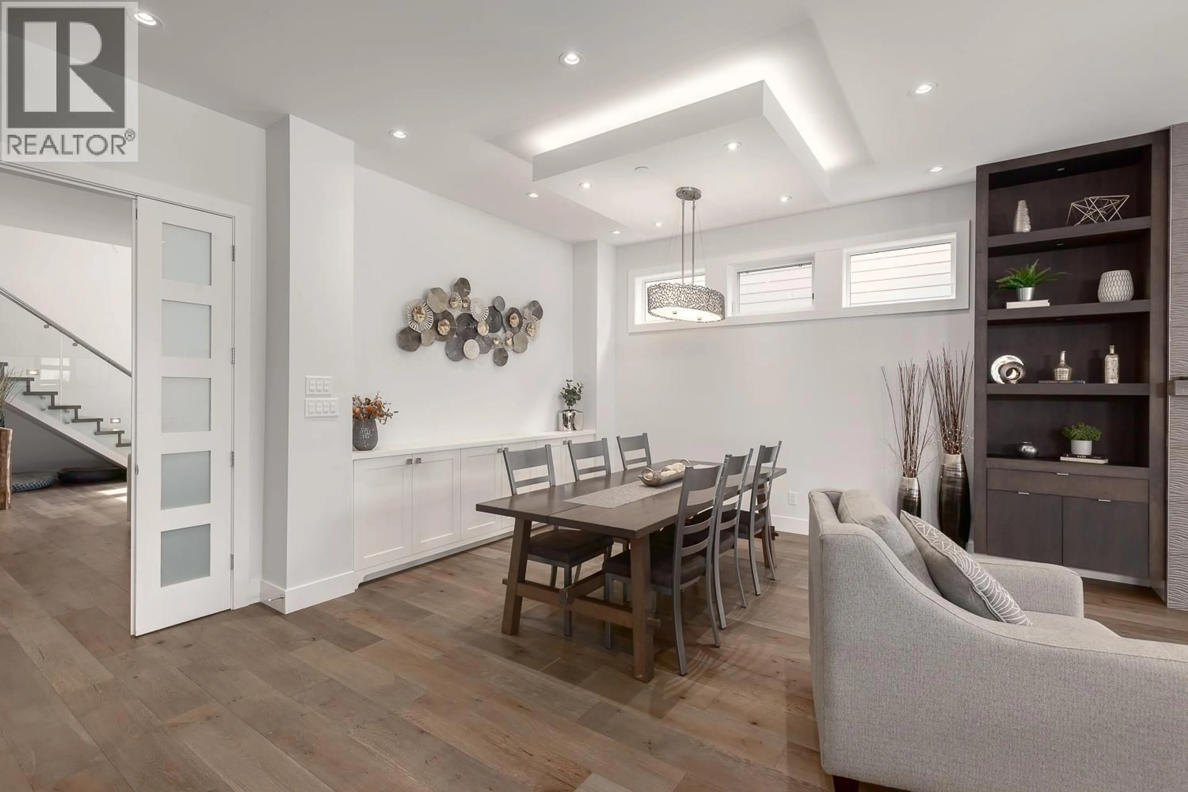40257 ARISTOTLE DRIVE, Squamish, British Columbia V8B0S6
Contact us about this property
Highlights
Estimated valueThis is the price Wahi expects this property to sell for.
The calculation is powered by our Instant Home Value Estimate, which uses current market and property price trends to estimate your home’s value with a 90% accuracy rate.Not available
Price/Sqft$796/sqft
Monthly cost
Open Calculator
Description
Nestled in an exclusive enclave of fine homes and just moments from scenic recreational trails, this exquisite custom-built residence offers a perfect blend of luxury, comfort, and entertainment. Designed for the discerning buyer, this home showcases high-end finishes throughout, including premium Thermador appliances, dual dishwashers, and a chef´s kitchen that seamlessly opens to a spacious covered deck and resort-style pool area-an entertainer´s dream. The thoughtfully designed layout features four generously sized bedrooms, including a luxurious primary suite with vaulted ceilings, a spa-like ensuite, and a private covered balcony complete with a hot tub-your personal retreat. Outside, the saltwater pool is a showstopper, featuring elegant water elements, a slide, and a convenient change room with a powder room. This one-of-a-kind home is ready for a special family to make it their own. Contact us today for more details and to schedule your private showing! (id:39198)
Property Details
Interior
Features
Exterior
Parking
Garage spaces -
Garage type -
Total parking spaces 6
Property History
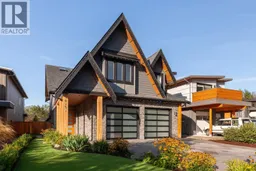 39
39
