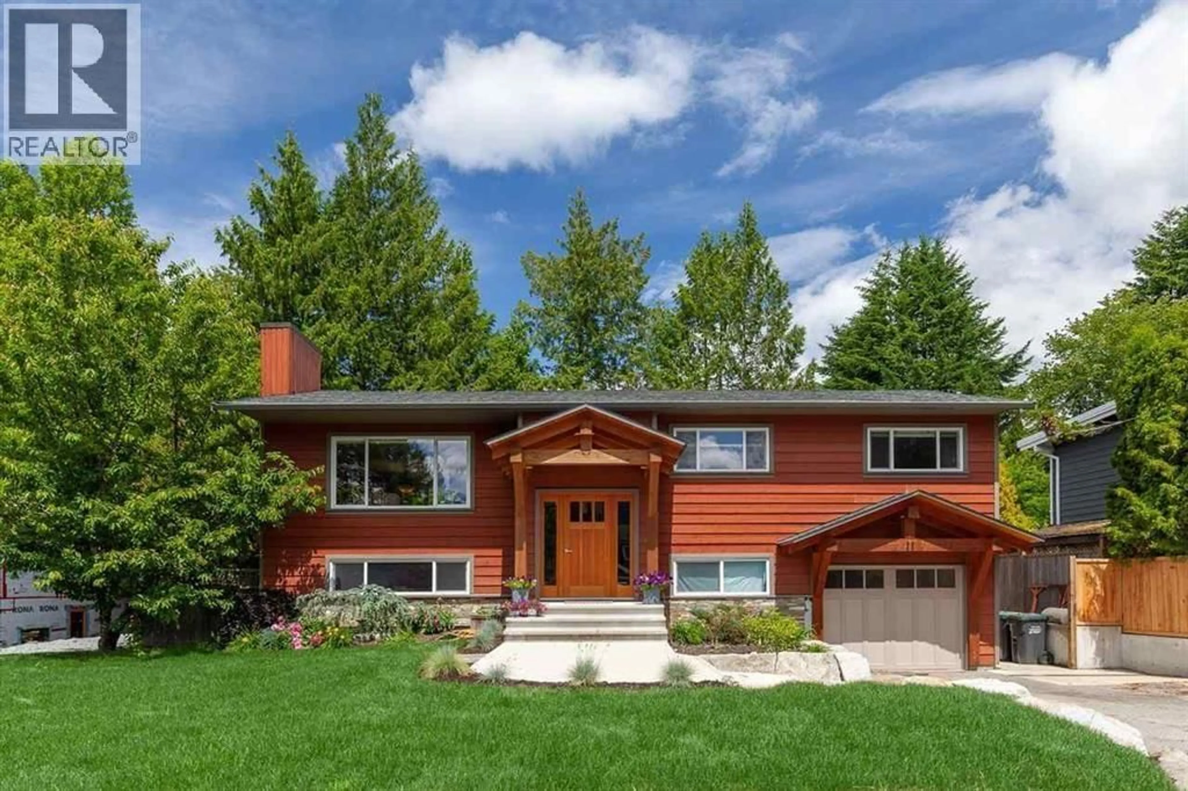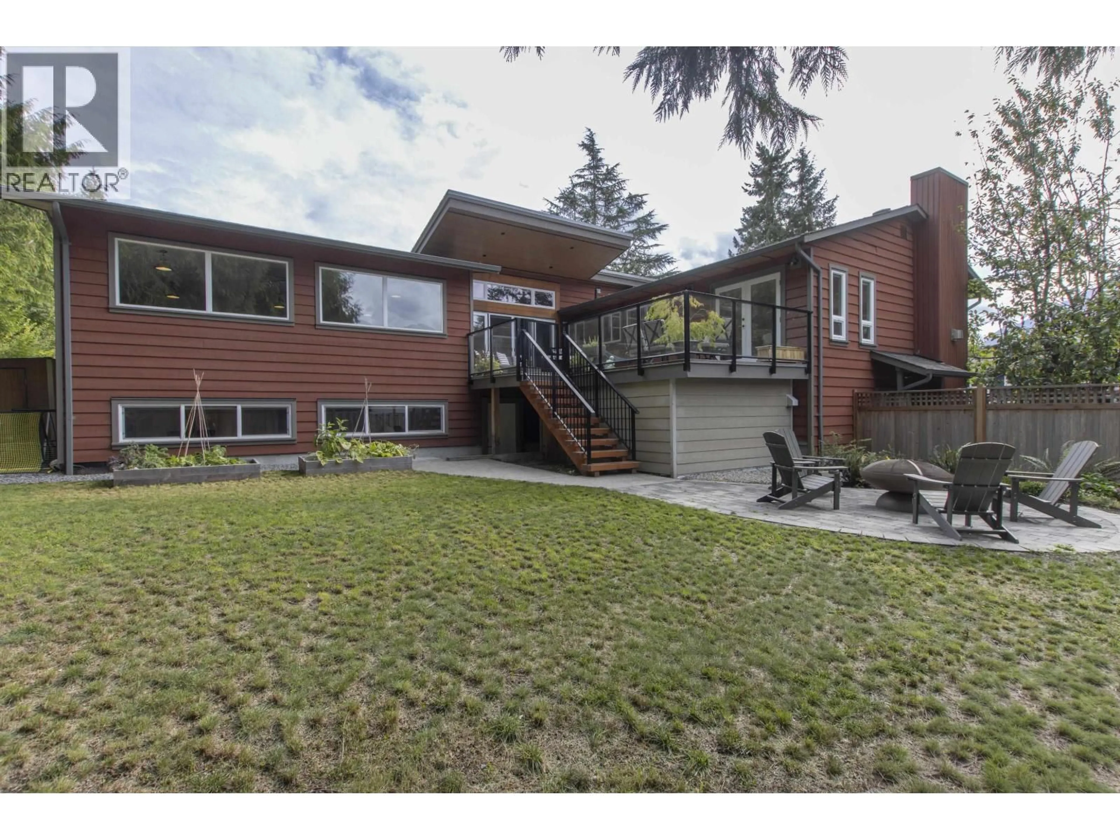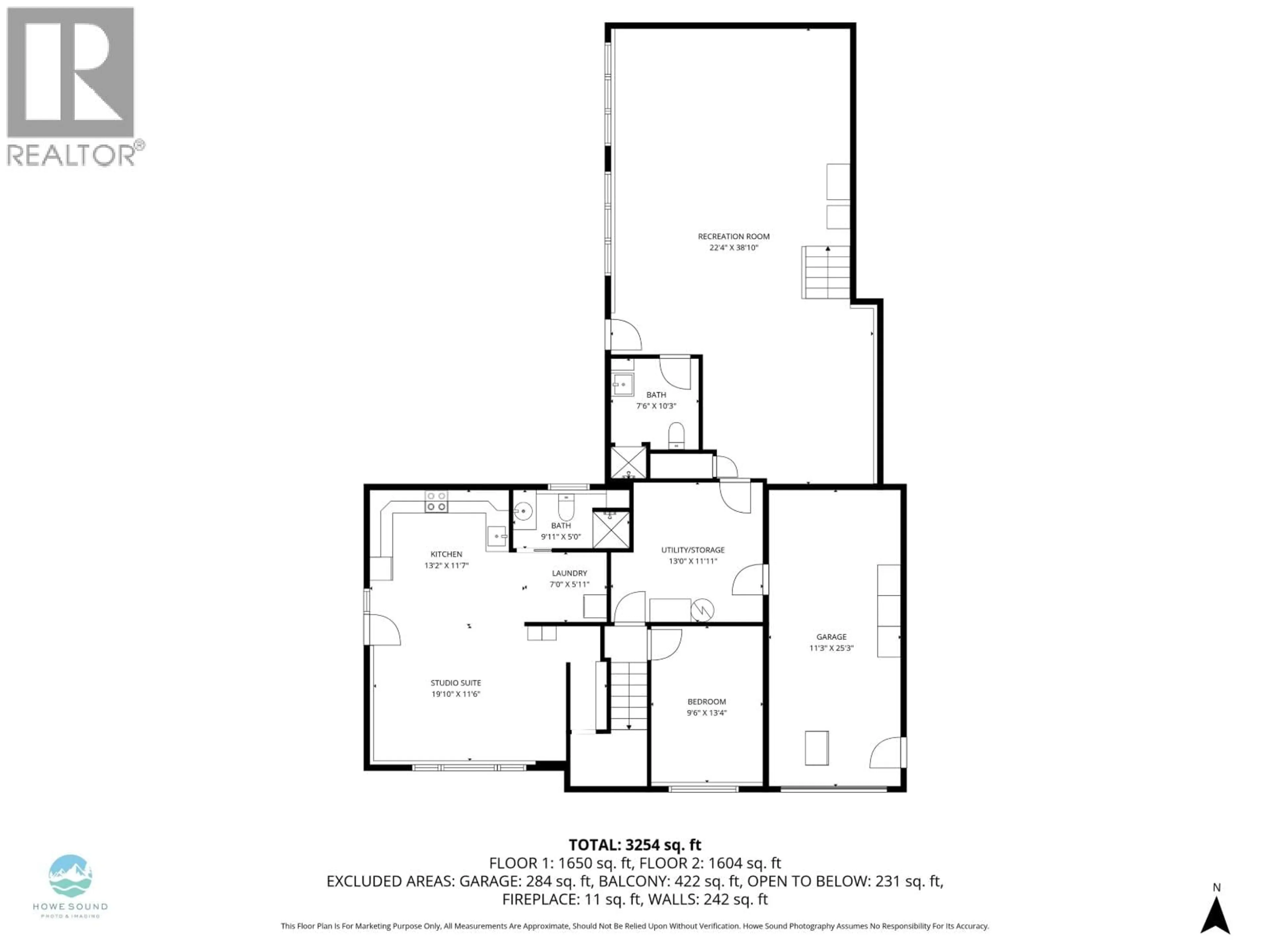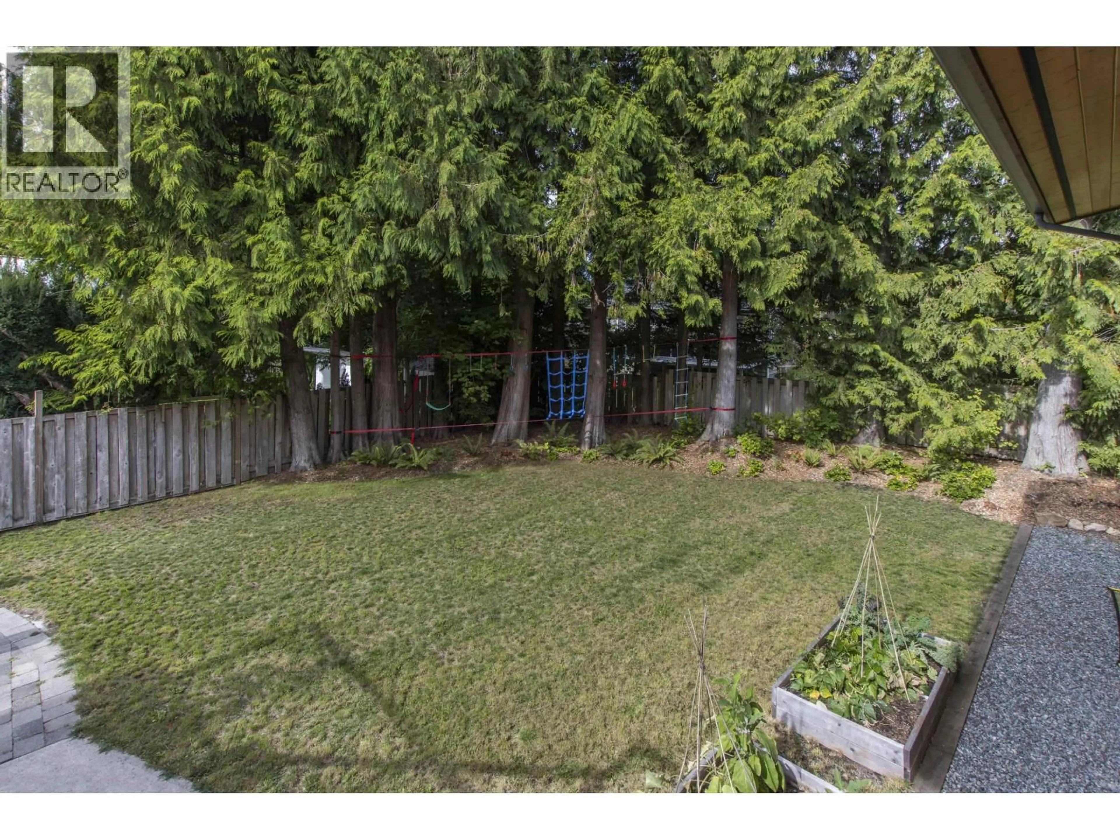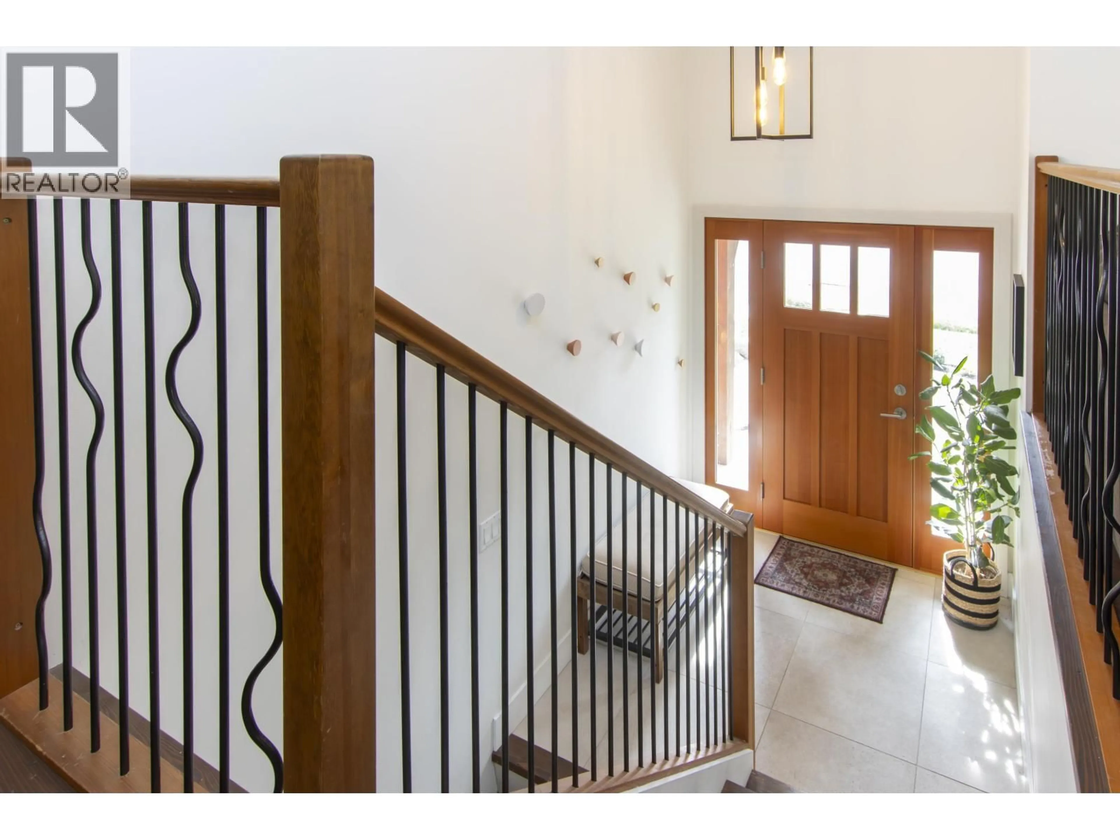40211 KINTYRE DRIVE, Squamish, British Columbia V0N1T0
Contact us about this property
Highlights
Estimated valueThis is the price Wahi expects this property to sell for.
The calculation is powered by our Instant Home Value Estimate, which uses current market and property price trends to estimate your home’s value with a 90% accuracy rate.Not available
Price/Sqft$675/sqft
Monthly cost
Open Calculator
Description
Welcome home to one of the most unique homes on one of the best streets in Garibaldi Highlands. There are 4 bedrooms in the main house including an absolutely stunning Primary bedroom that has vaulted ceilings and patio doors that open to a beautiful deck with wonderful mountain views. It's a pleasure to entertain in the open concept kitchen and living room. The Custom kitchen has a gas stove and solid wood cabinets and huge granite island. Enjoy the cozy gas fireplace and take in the amazing mountain views or head out of the French doors and relax on your oversized deck. This home includes a custom made Nanny suite and also has an enormous 2 level Rec room that has to be seen to be believed. There is a nice fully fenced south facing private backyard and plenty of extra secure storage. (id:39198)
Property Details
Interior
Features
Exterior
Parking
Garage spaces -
Garage type -
Total parking spaces 6
Property History
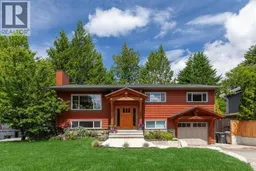 40
40
