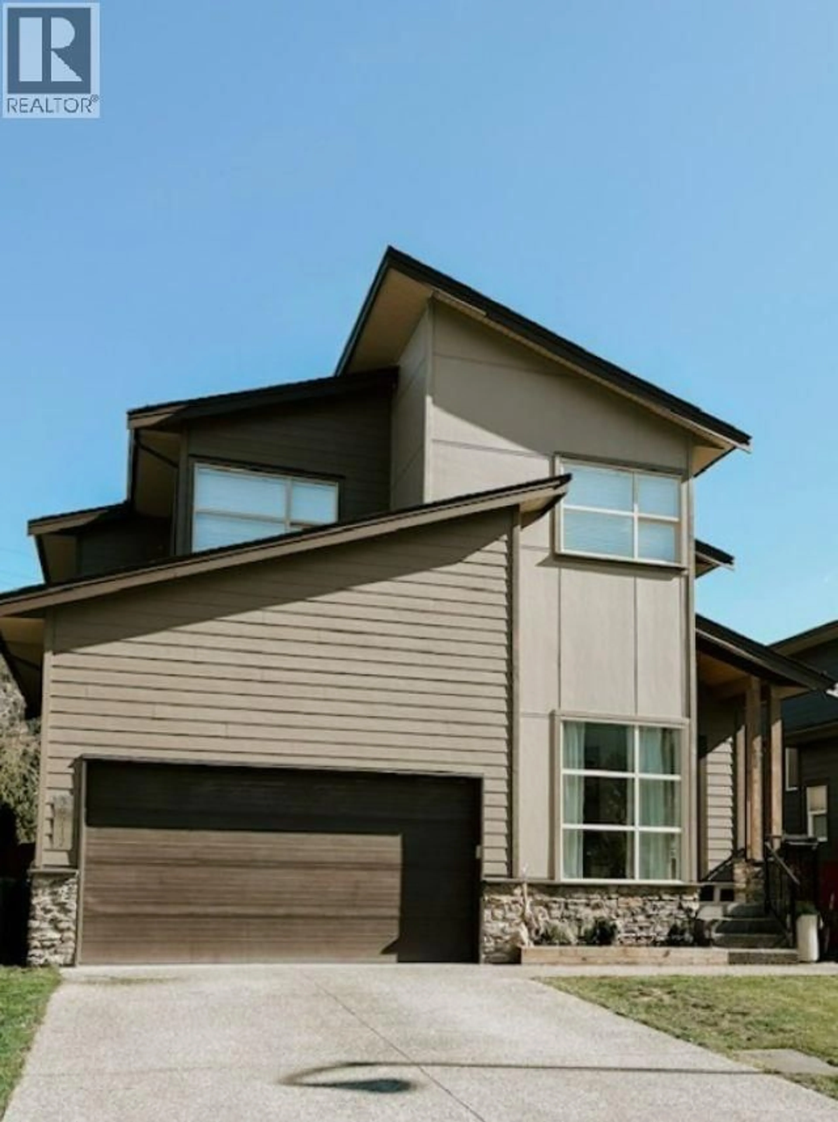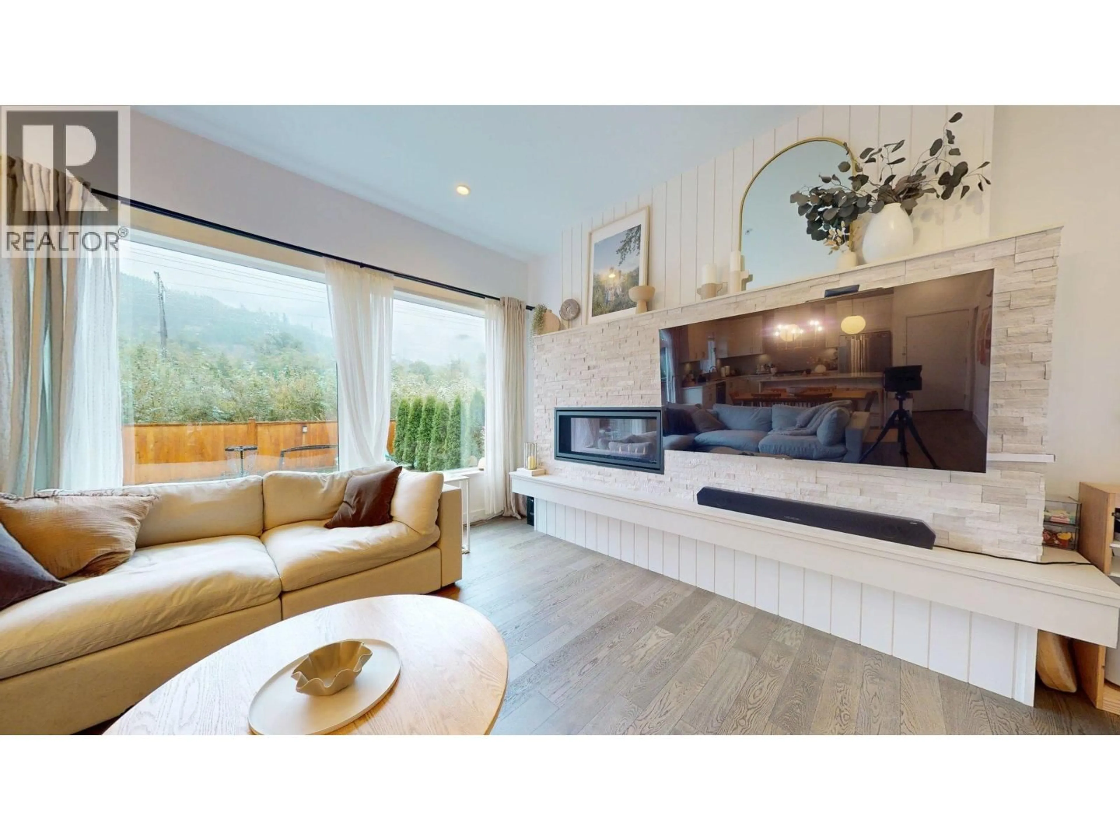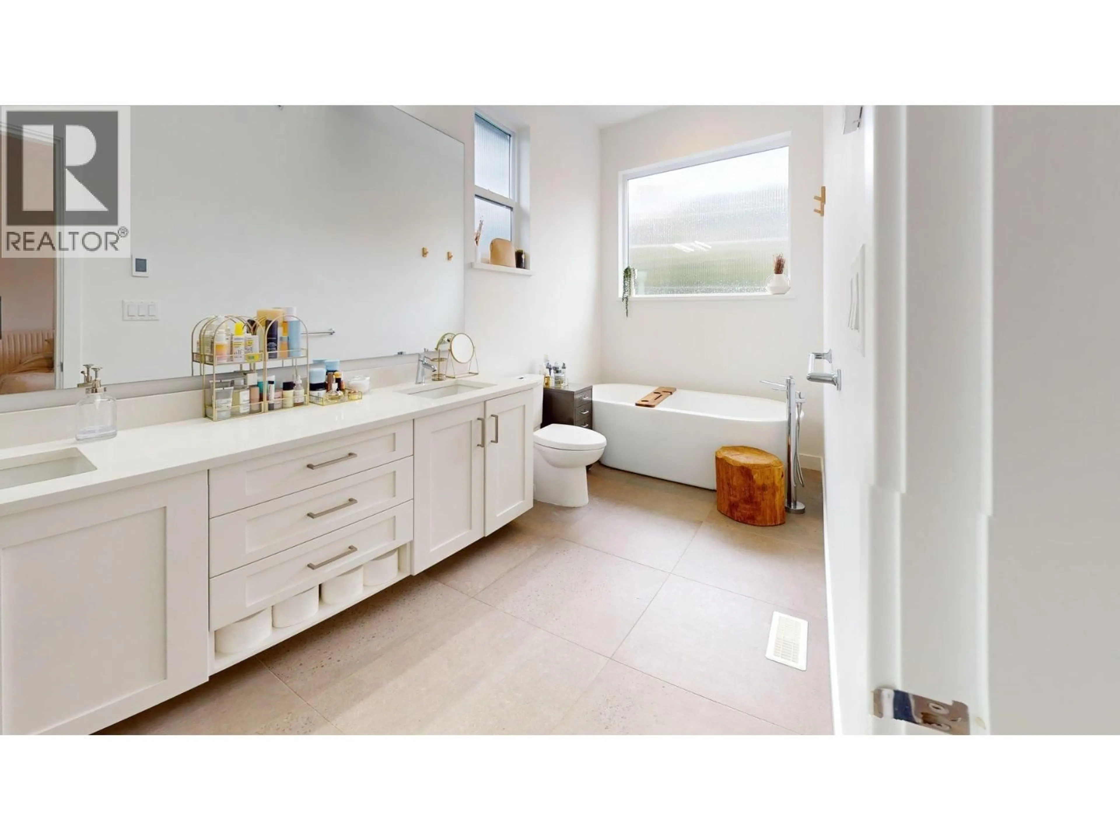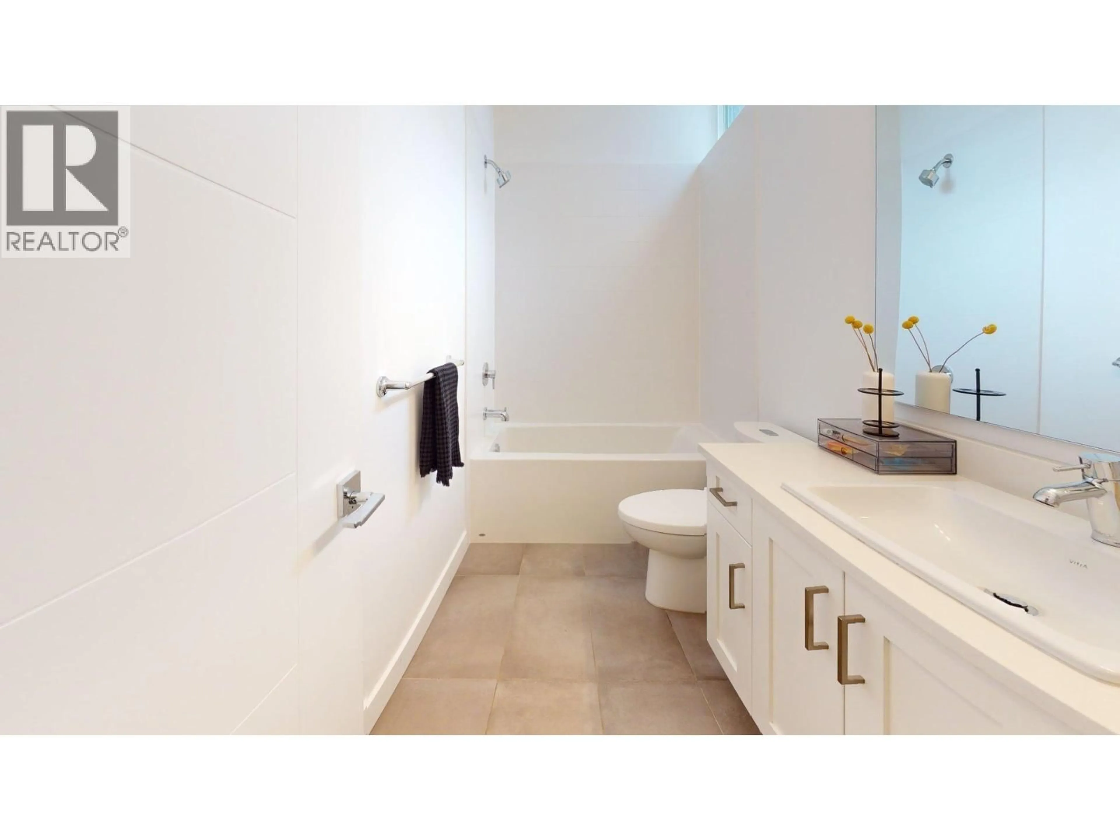39212 CARDINAL DRIVE, Squamish, British Columbia V8B0H3
Contact us about this property
Highlights
Estimated valueThis is the price Wahi expects this property to sell for.
The calculation is powered by our Instant Home Value Estimate, which uses current market and property price trends to estimate your home’s value with a 90% accuracy rate.Not available
Price/Sqft$835/sqft
Monthly cost
Open Calculator
Description
A true Ravenswood Beauty! One of the nicest designs in the neighborhood featuring 4 ample bedrooms up as well as office flex space on the main. Sensational open plan Great room with Massive windows overlooking fenced rear yard and the Greenspace(not neighbors!) beyond. 19x12covered deck is the perfect protection from the elements. East/West orientation provides great light flow throughout. Loaded with extras - built-ins, upgraded lighting, flooring, cabinets and surfaces , appliances, heat pump and tankless hot water. Check out the custom Mudroom/Butlers Pantry! Full feature upgrade list available. Centrally located on the quiet side of town and close to just about everything wonderful Squamish has to offer! (id:39198)
Property Details
Interior
Features
Exterior
Parking
Garage spaces -
Garage type -
Total parking spaces 4
Property History
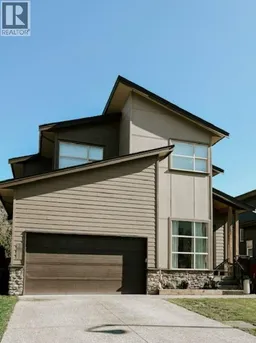 40
40
