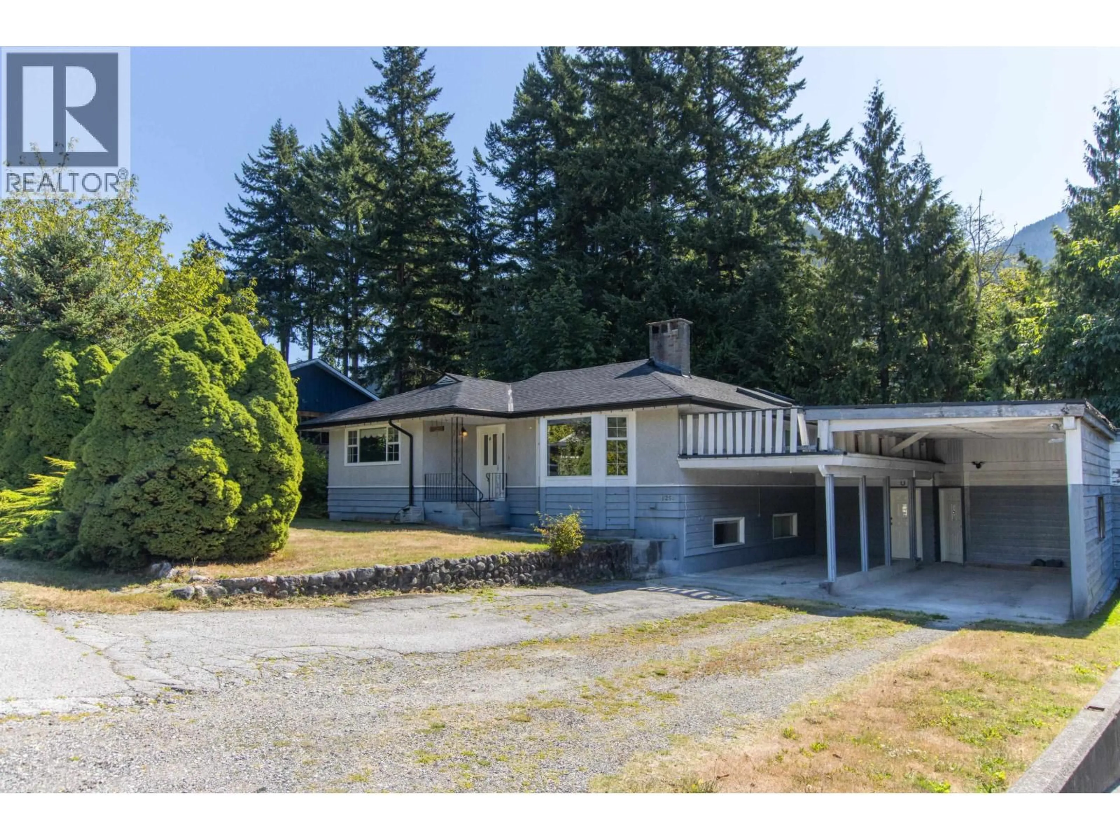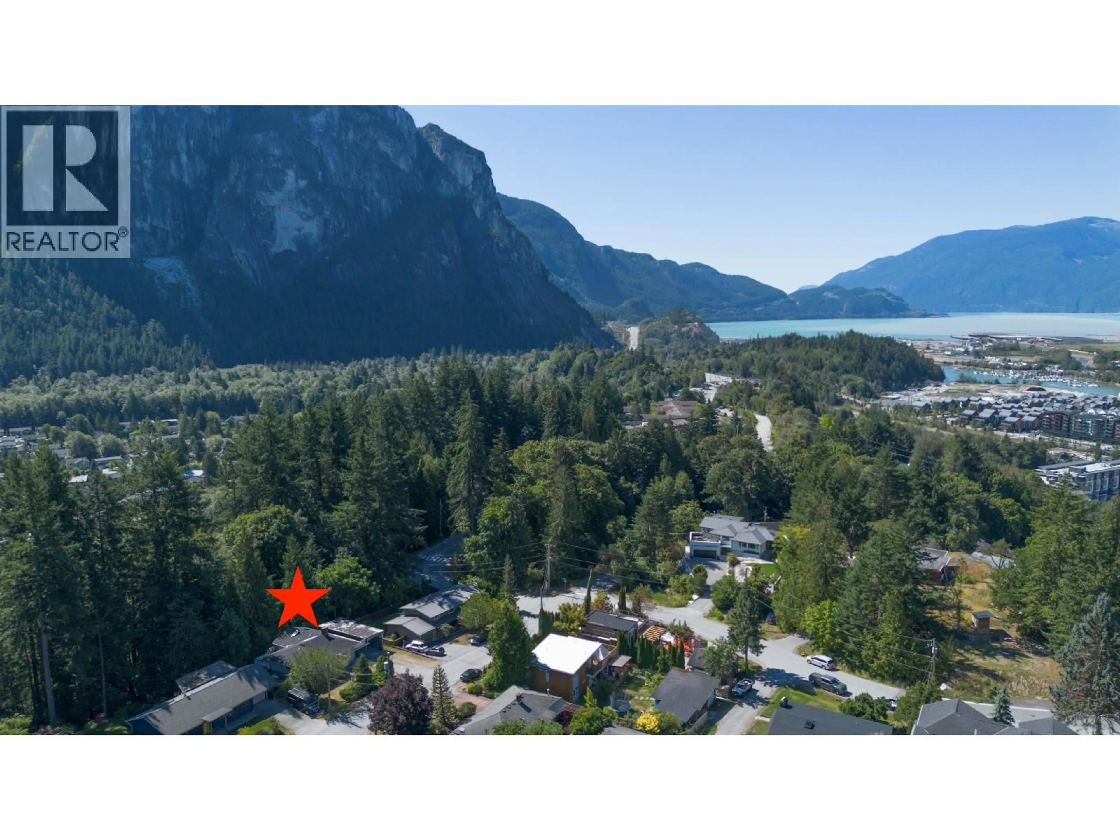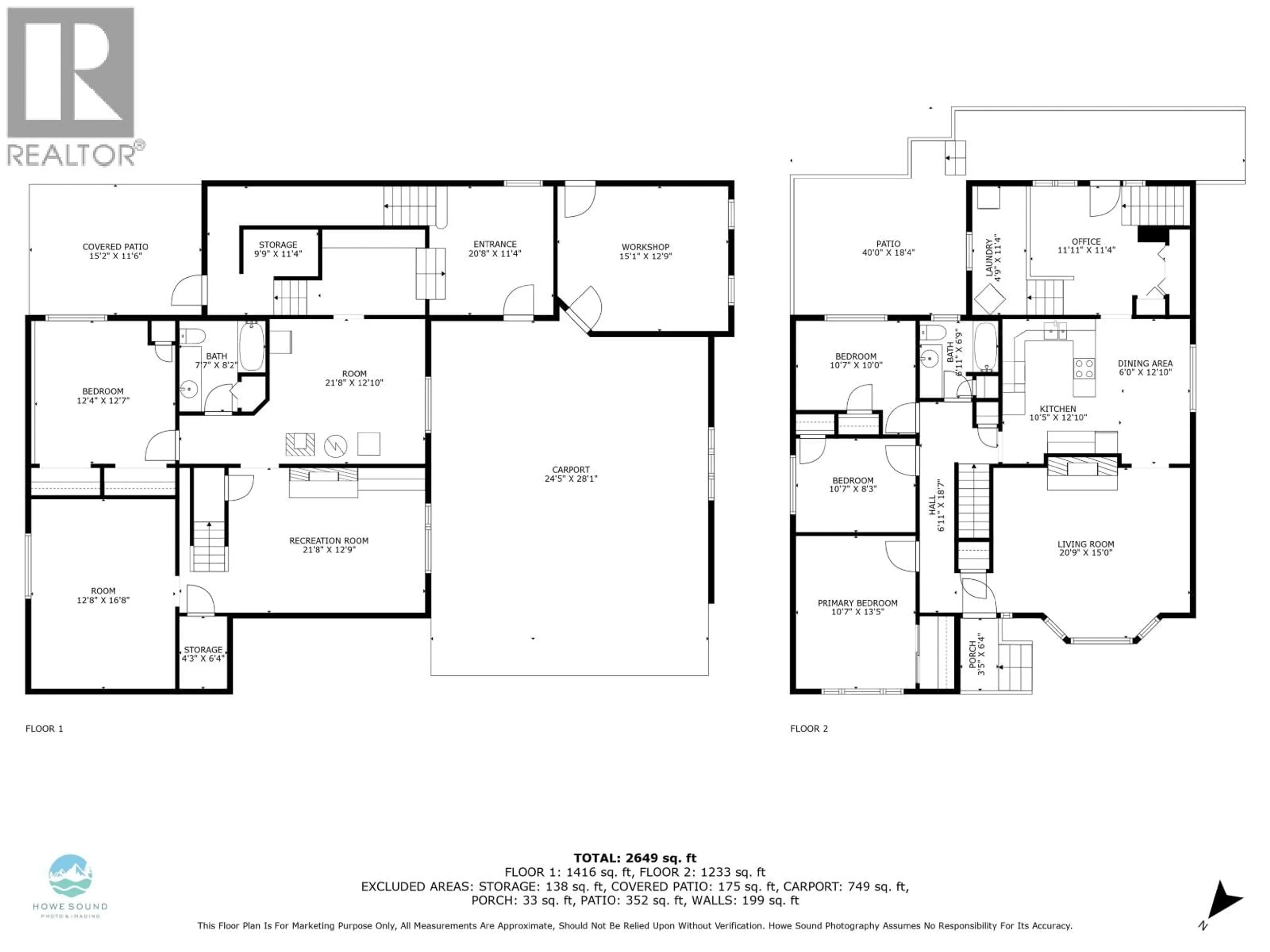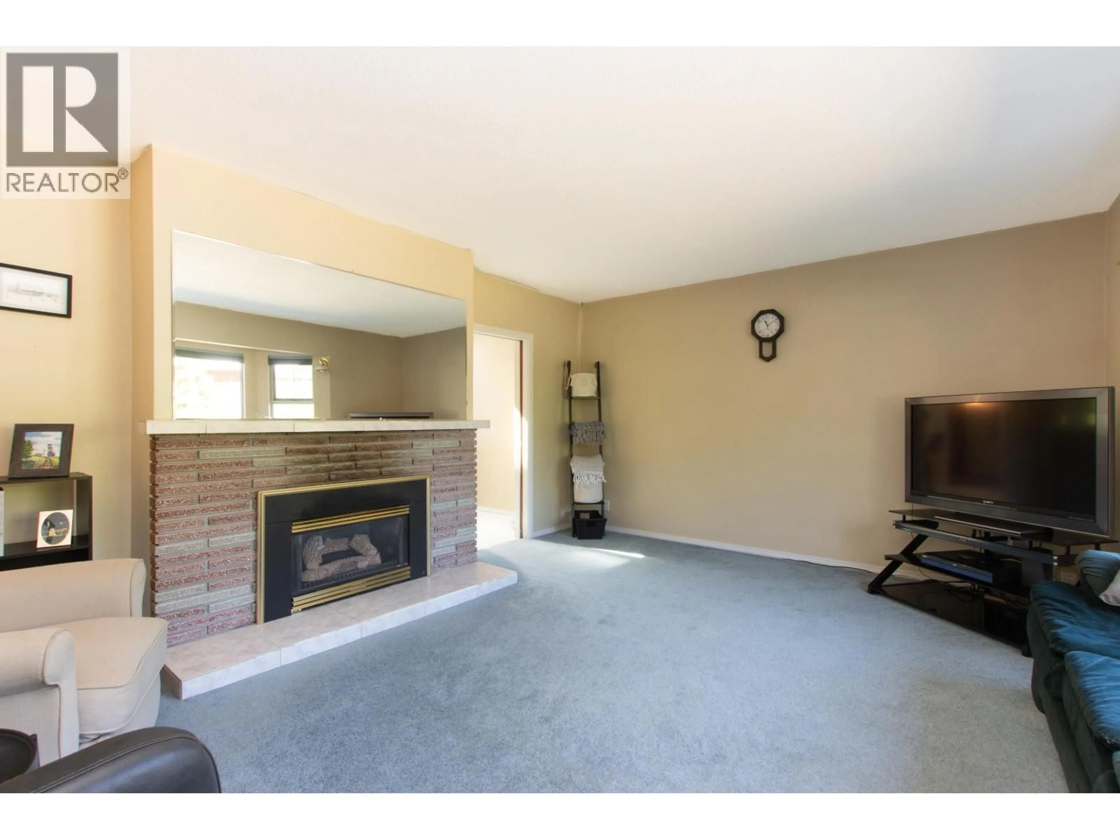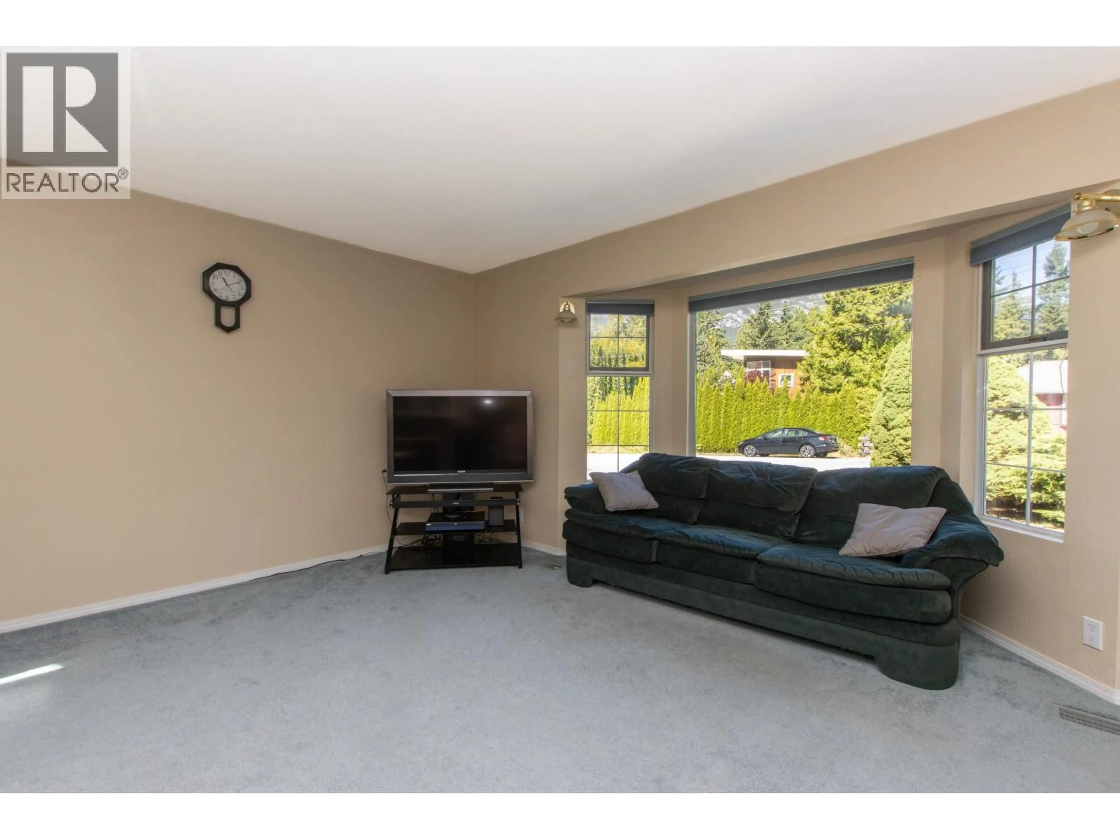38258 NORTHRIDGE DRIVE, Squamish, British Columbia V8B0A6
Contact us about this property
Highlights
Estimated valueThis is the price Wahi expects this property to sell for.
The calculation is powered by our Instant Home Value Estimate, which uses current market and property price trends to estimate your home’s value with a 90% accuracy rate.Not available
Price/Sqft$526/sqft
Monthly cost
Open Calculator
Description
Coveted Hospital Hill neighbourhood! Spacious family home on large 9288 SF lot backing onto green space. Featuring living room with gas fireplace, large window with Tantalus Range views, dining area, kitchen with oak cabinets, skylight and vaulted ceiling. Main floor offers 3 bedrooms, full bath plus addition with laundry + flex/office space and access to back deck. Lower floor: large mud room, family room, rec room, bedroom, room for extended family, nanny. Built in 1960 with addition + over height carport ideal for boat or RV, workshop, 4 yr old roof. Great quiet pocket with little turnover at south end of Squamish. Well situated, easy highway access for trips to Vancouver + Whistler. Near hiking/biking trails, Smoke Bluffs, hospital, school, bus, kid's park, walking distance to Downtown. By appt (id:39198)
Property Details
Interior
Features
Exterior
Parking
Garage spaces -
Garage type -
Total parking spaces 6
Property History
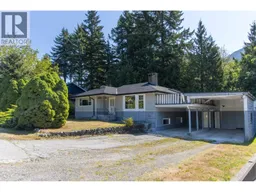 37
37
