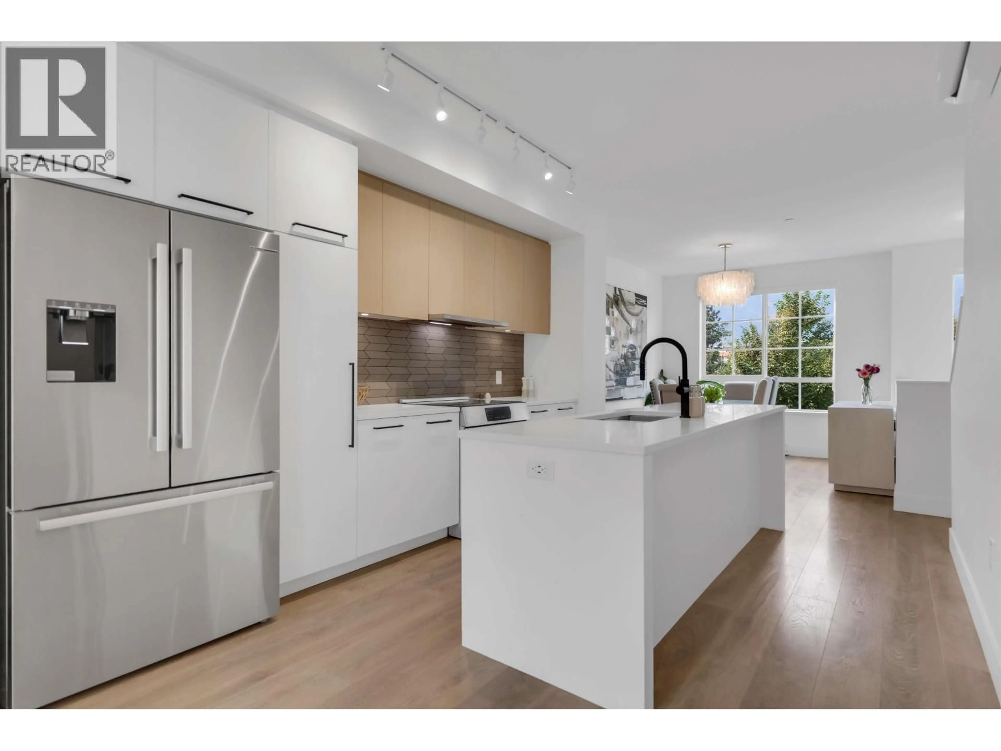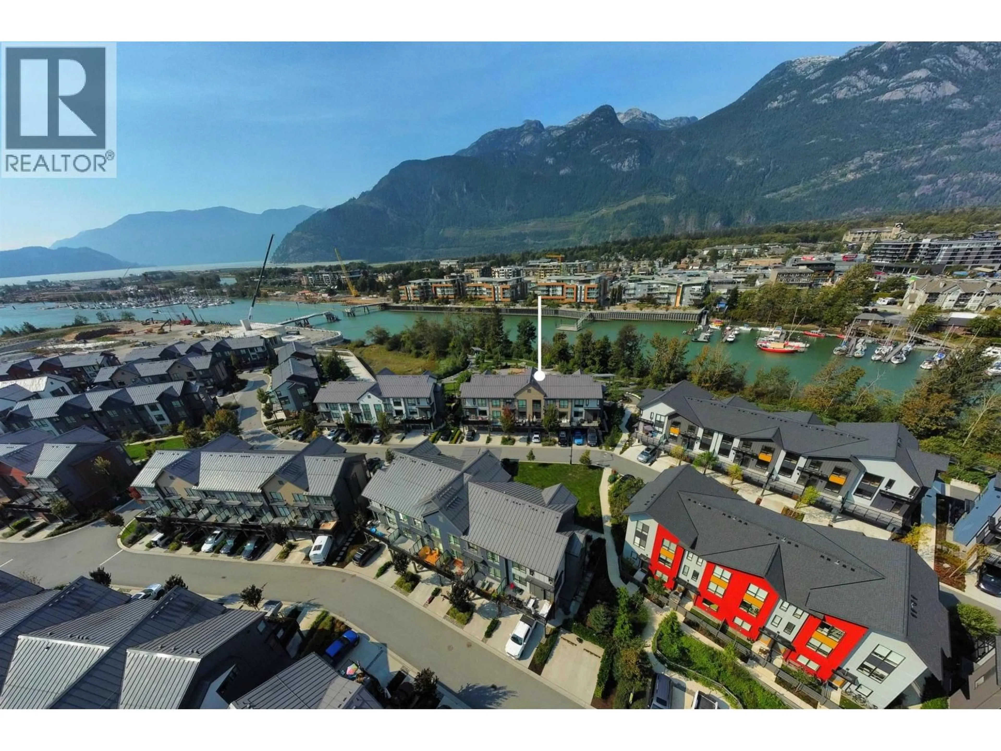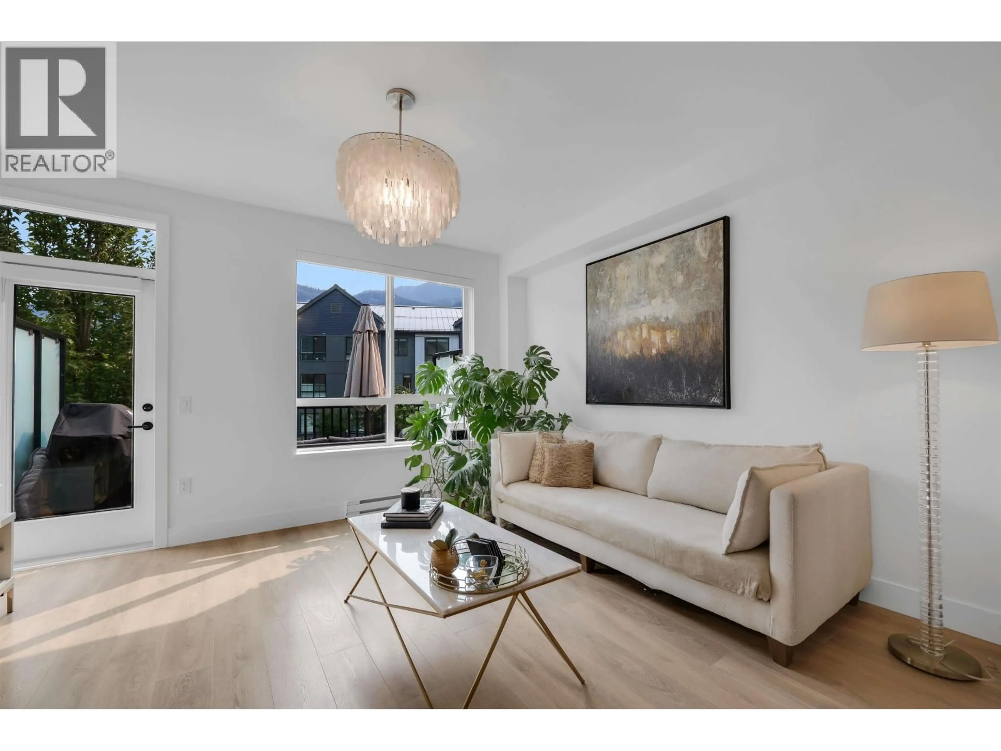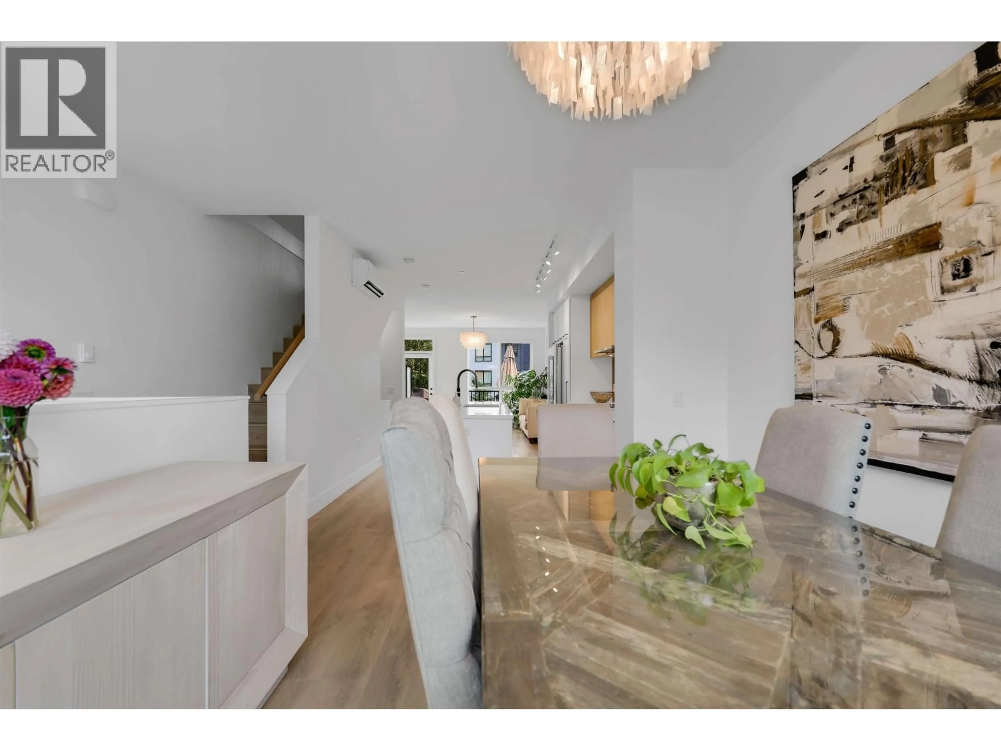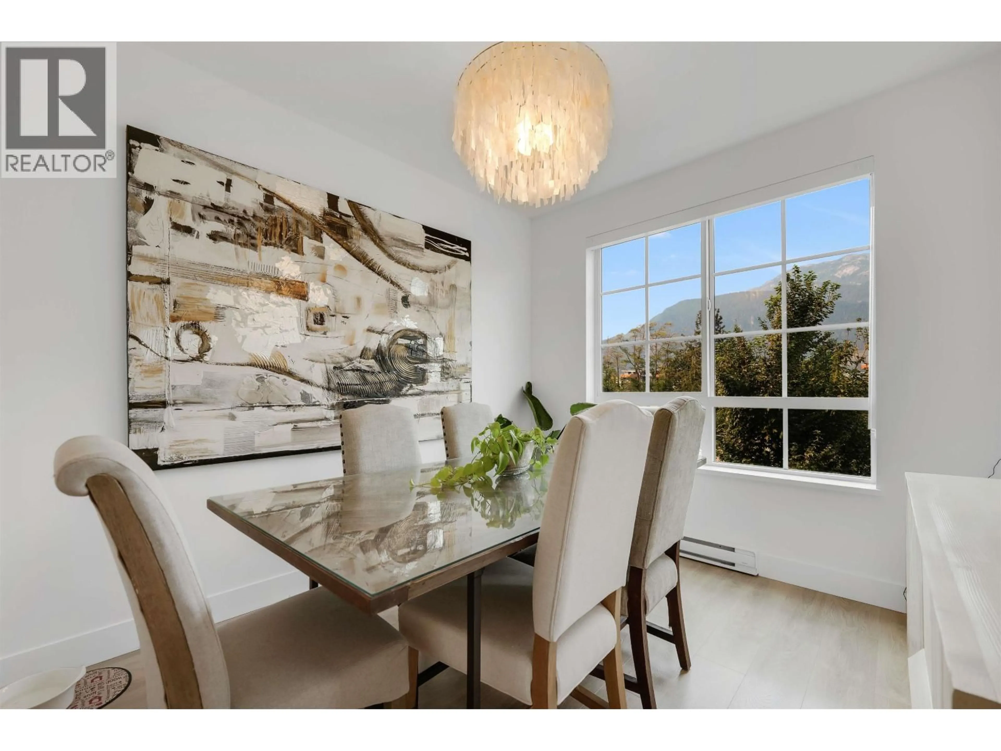38053 HELM WAY, Squamish, British Columbia V8B2A1
Contact us about this property
Highlights
Estimated valueThis is the price Wahi expects this property to sell for.
The calculation is powered by our Instant Home Value Estimate, which uses current market and property price trends to estimate your home’s value with a 90% accuracy rate.Not available
Price/Sqft$941/sqft
Monthly cost
Open Calculator
Description
SEA AND SKY OCEAN FRONT! Best location in this sought after community. This water view townhome is located along the shoreline & across the park, 4 bed 3 full bathrooms, incredible views to the Chief. This ParkSide TH has all the premium upgrades: air conditioning, Bosch & Miele appliances, heated entryways & washrooms, Zone Garage flooring, closet organizers in primary bedrooms, laminate flooring throughout & more. Steps away from the future 17,000 s/f Activity Centre & pedestrian bridge to downtown. No GST applicable, parking for 2 cars, 1 car garage & covered driveway. Move in ready! Coming soon! Over 19,000 s/f of thoughtfully designed amenities. The future amenity building (under construction) will offer everything from a fully equipped gym & relaxing hot tub to inviting lounge spaces. OPEN HOUSE Satruday December 6 from 1:30 - 3:00 pm. (id:39198)
Property Details
Interior
Features
Exterior
Features
Parking
Garage spaces -
Garage type -
Total parking spaces 2
Condo Details
Amenities
Daycare, Exercise Centre, Recreation Centre, Restaurant
Inclusions
Property History
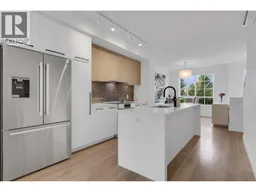 29
29
