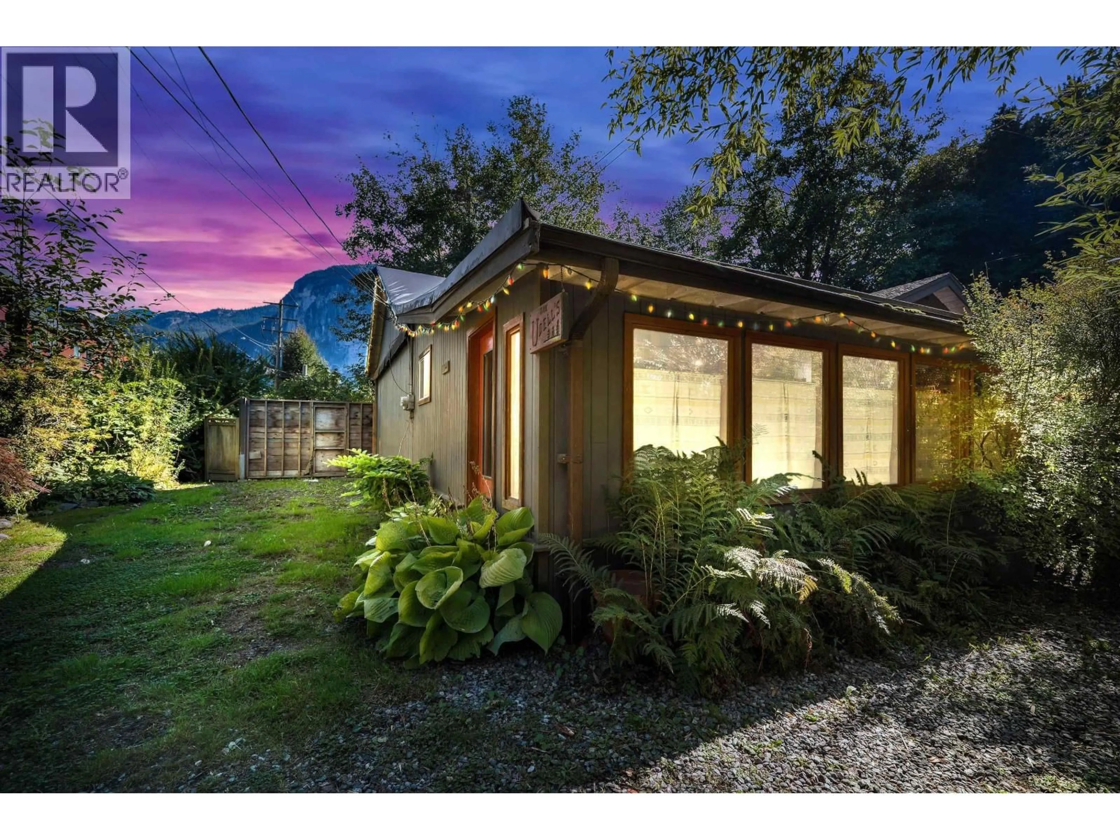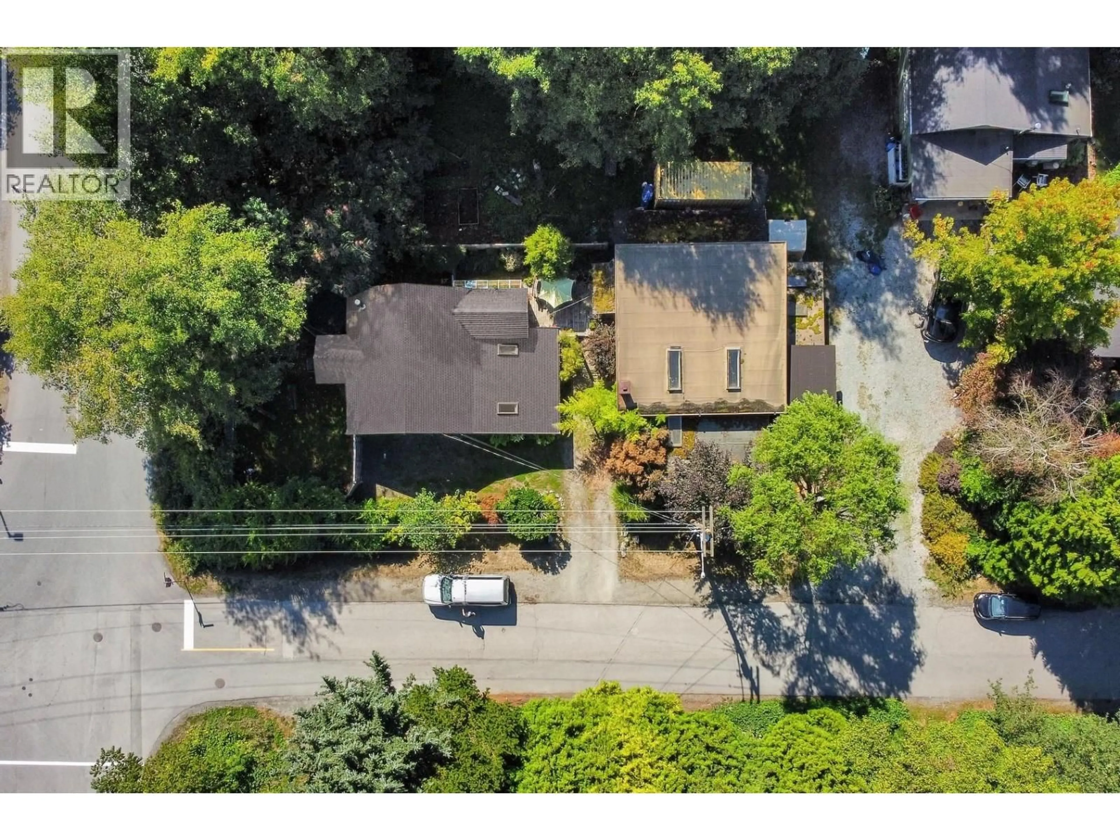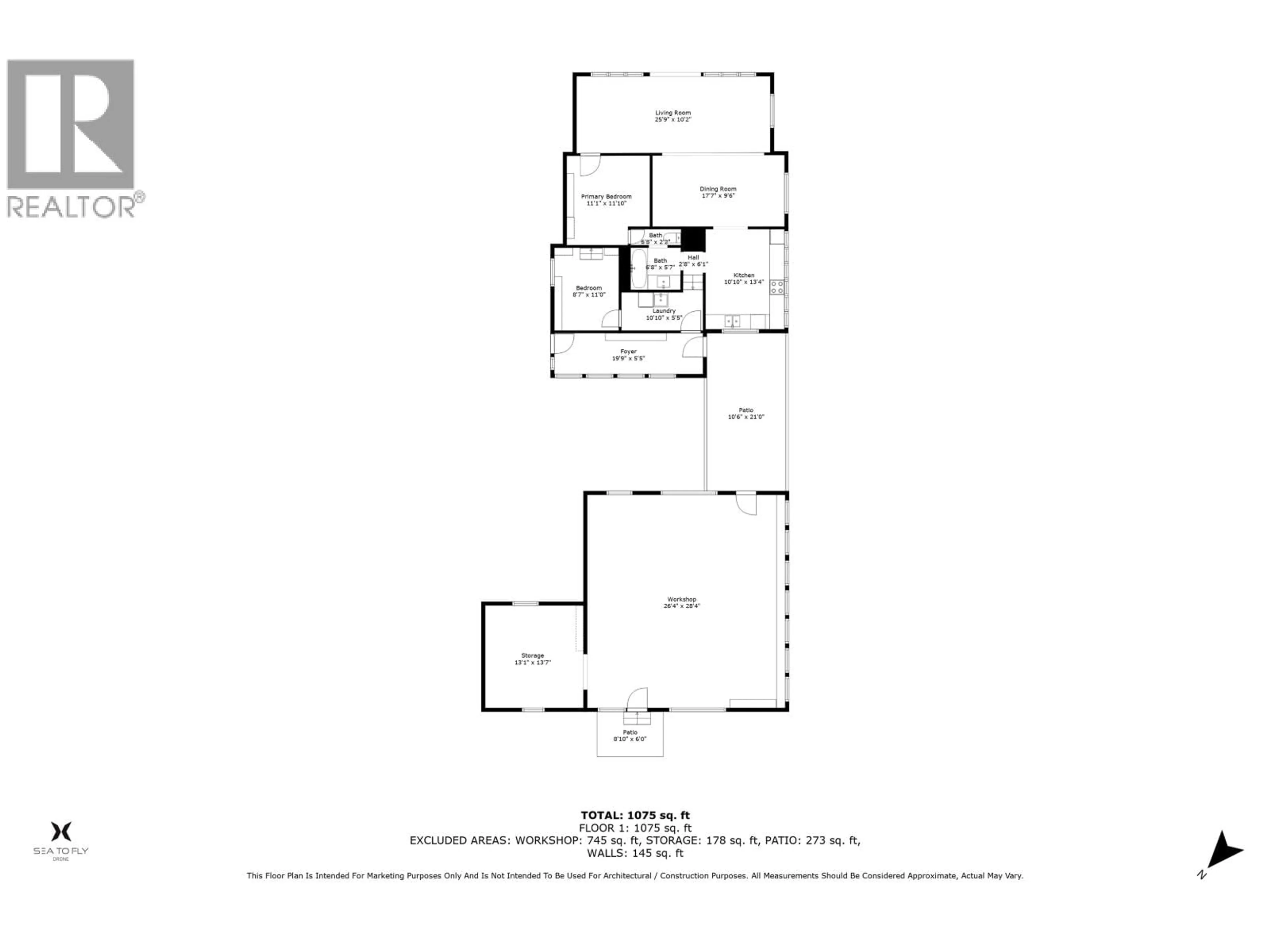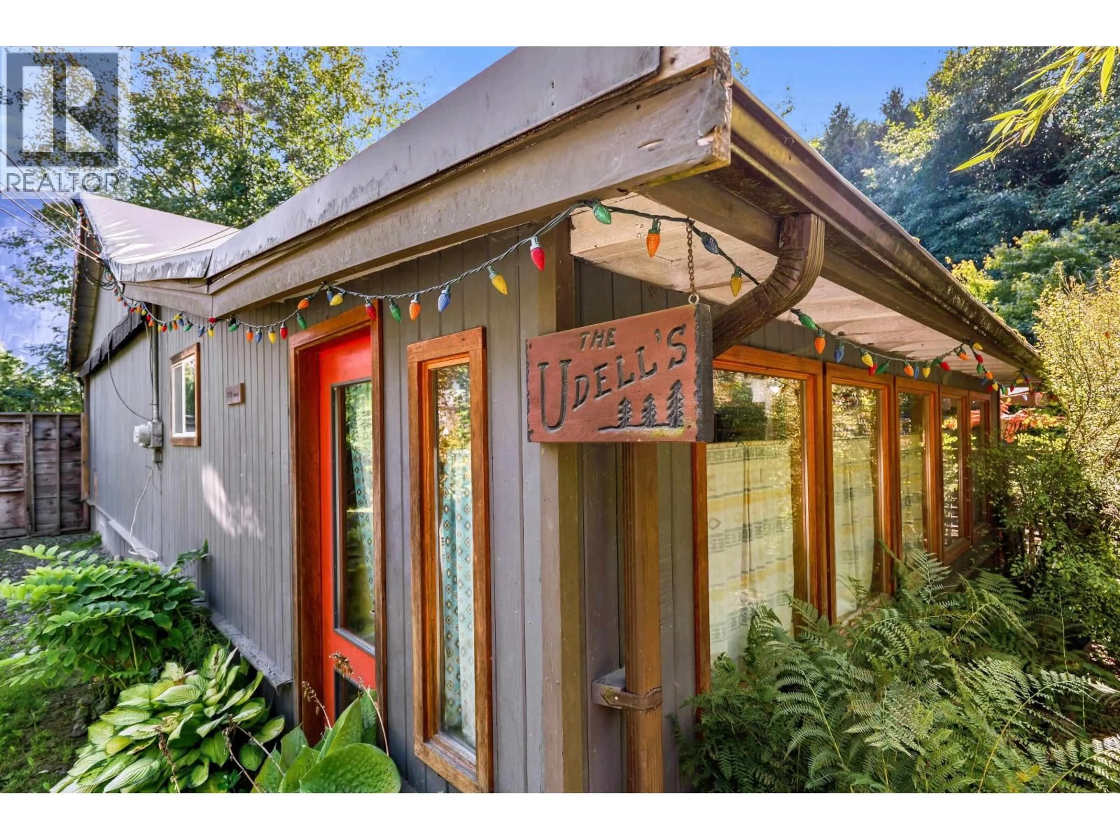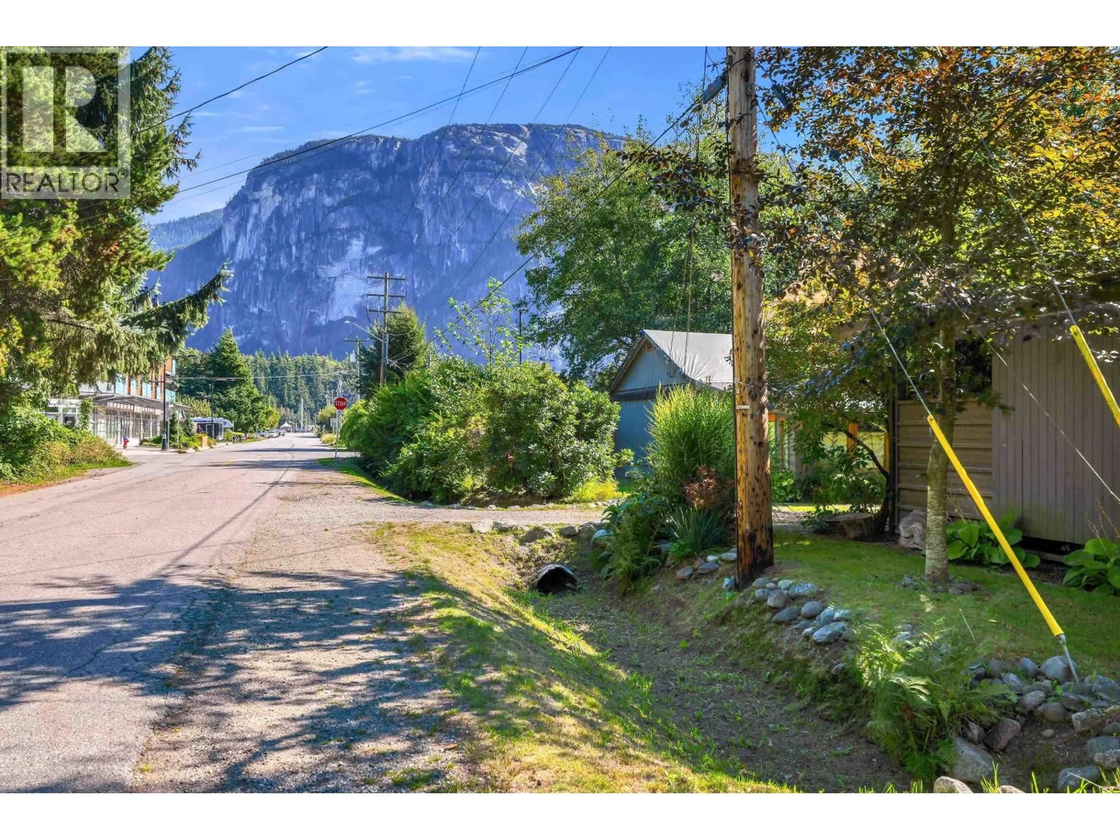37791 THIRD AVENUE, Squamish, British Columbia V8B0S1
Contact us about this property
Highlights
Estimated valueThis is the price Wahi expects this property to sell for.
The calculation is powered by our Instant Home Value Estimate, which uses current market and property price trends to estimate your home’s value with a 90% accuracy rate.Not available
Price/Sqft$1,208/sqft
Monthly cost
Open Calculator
Description
Live/Work Artisan Home in Downtwom Squamish Located in the heart of downtown, just steps from the waterfront, marina, estuary, farmers market, shops, and restaurants, this one-of-a-kind character home offers the perfect blend of lifestyle and convenience. Featuring a large, fully equipped detached workshop, this property is ideal for artisans, hobbyists, or anyone seeking a versatile live/work space. Inside, you´ll find 2 bedrooms , large foyer, skylights, wood-trimmed windows with stained glass , an open-concept layout, and a fenced yard-perfect for both comfort and functionality. Enjoy stunning, expansive views of The Chief, adding a breathtaking backdrop to your everyday living. Homes like this rarely come to market-don´t miss your chance! Call today for your private showing. (id:39198)
Property Details
Interior
Features
Exterior
Parking
Garage spaces -
Garage type -
Total parking spaces 2
Property History
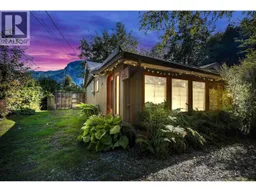 29
29
