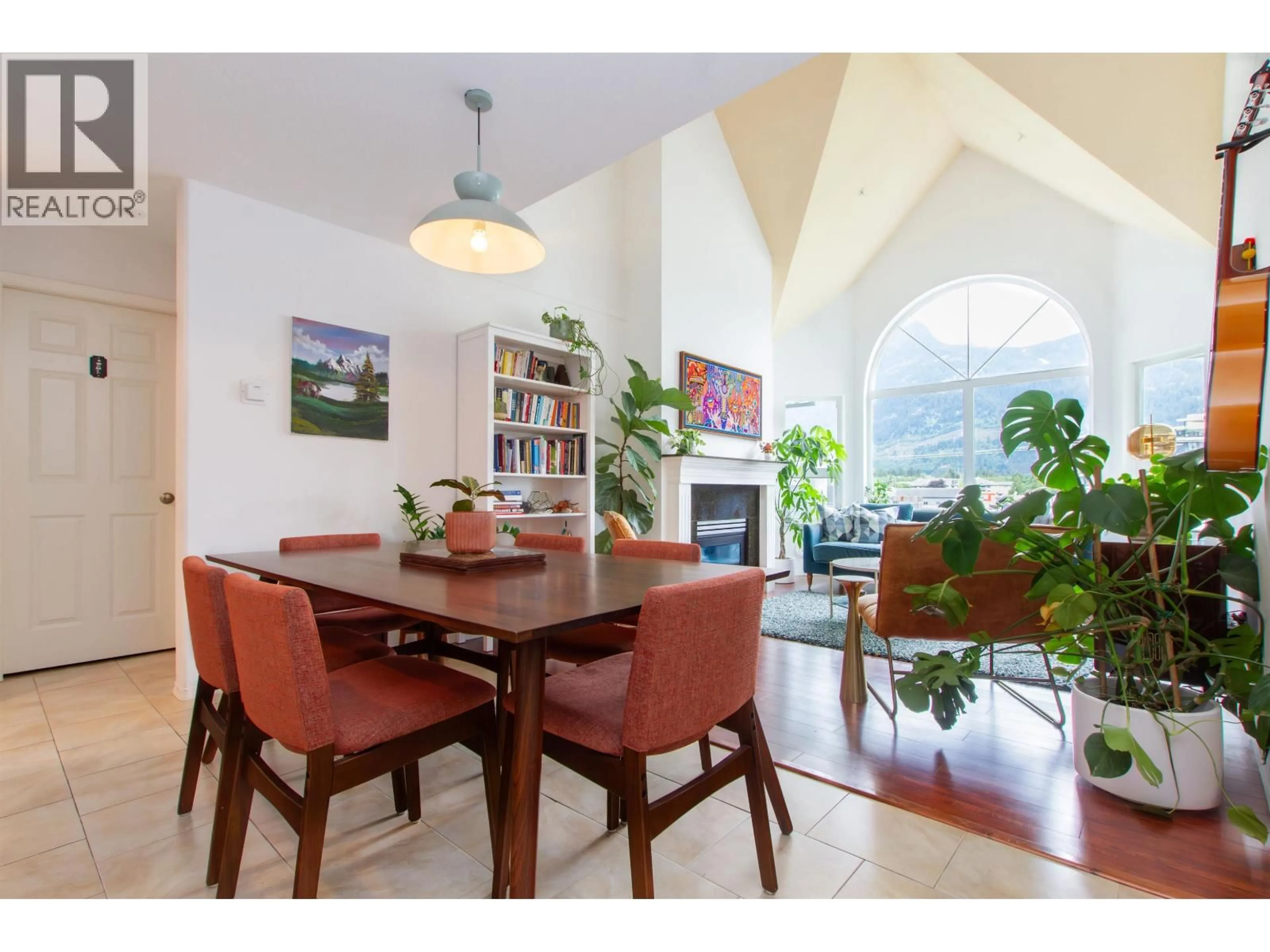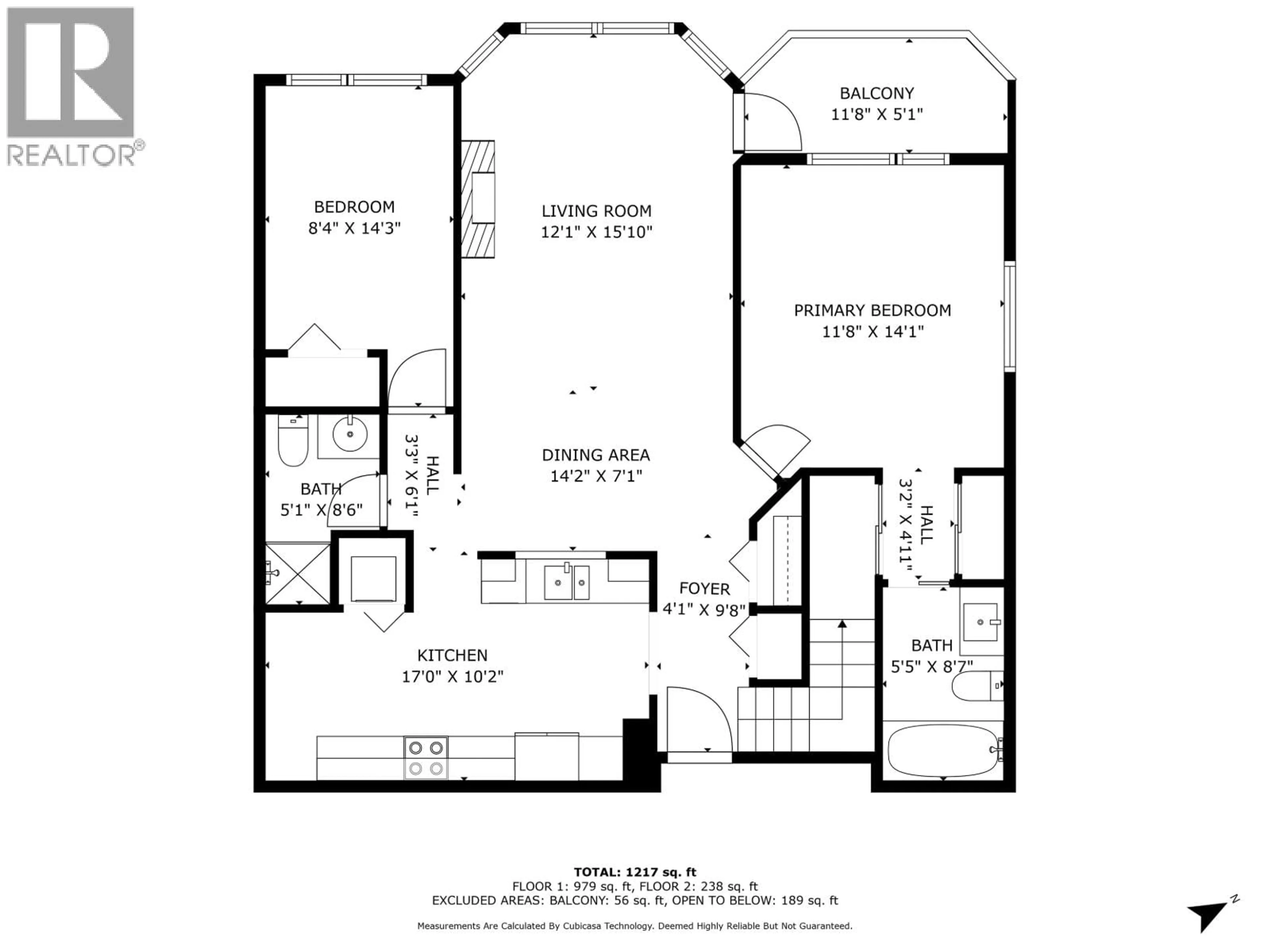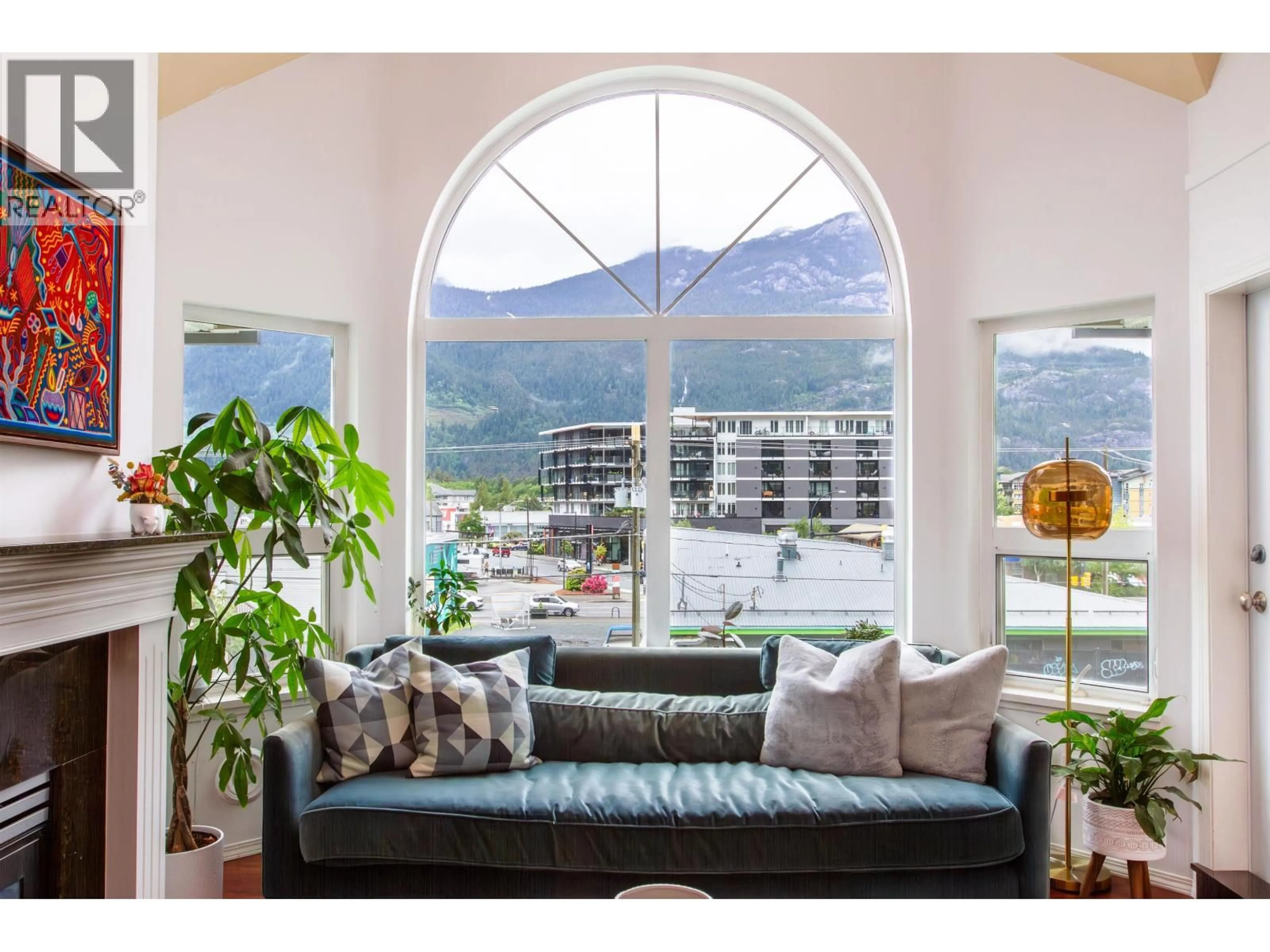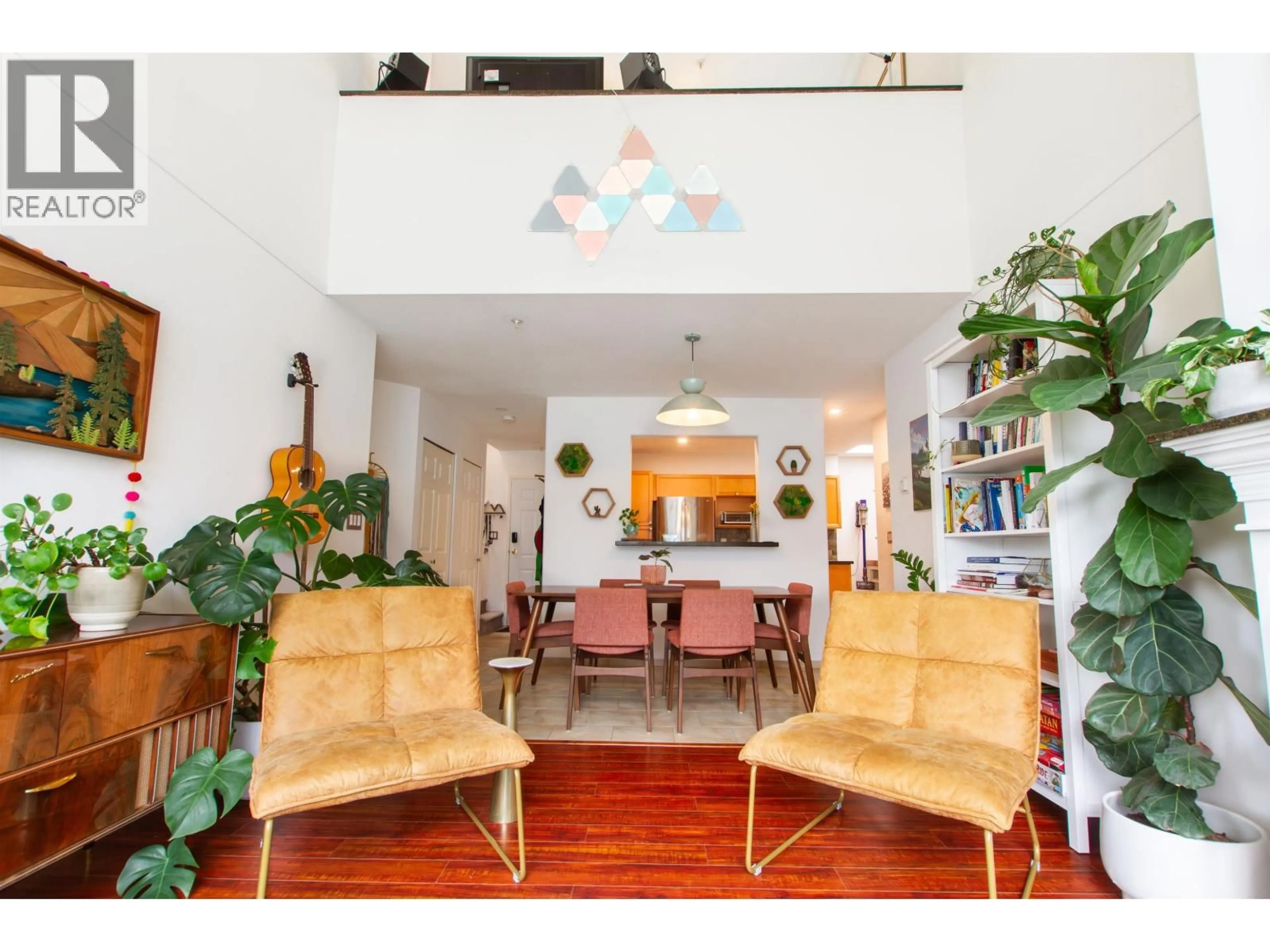310 - 1466 PEMBERTON AVENUE, Squamish, British Columbia V8B0K1
Contact us about this property
Highlights
Estimated valueThis is the price Wahi expects this property to sell for.
The calculation is powered by our Instant Home Value Estimate, which uses current market and property price trends to estimate your home’s value with a 90% accuracy rate.Not available
Price/Sqft$655/sqft
Monthly cost
Open Calculator
Description
This beautifully updated condo lives more like a townhouse, offering two spacious bedrooms plus a versatile multipurpose loft with vaulted ceilings and a built-in Murphy bed. The unique layout is bright and inviting, with mountain views framed by oversized windows and the warmth of a new high-efficiency gas fireplace. Fresh paint, modern vinyl flooring, plush carpet, and a custom desert mural add style and character throughout. The kitchen features a new refrigerator and oven, ready for everyday living or entertaining. Enjoy access to a private rooftop deck along with standout building amenities, including a rentable guest suite, RV and extra parking, car-care stations, and a fully equipped gym. All set in a prime downtown location, steps from Squamish´s best dining, shopping, and entertainment. (id:39198)
Property Details
Interior
Features
Exterior
Parking
Garage spaces -
Garage type -
Total parking spaces 1
Condo Details
Amenities
Exercise Centre, Guest Suite, Laundry - In Suite
Inclusions
Property History
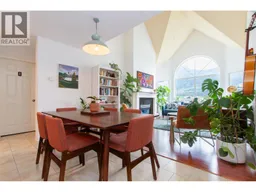 29
29
