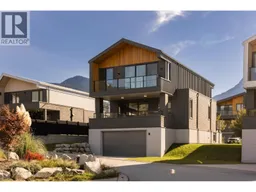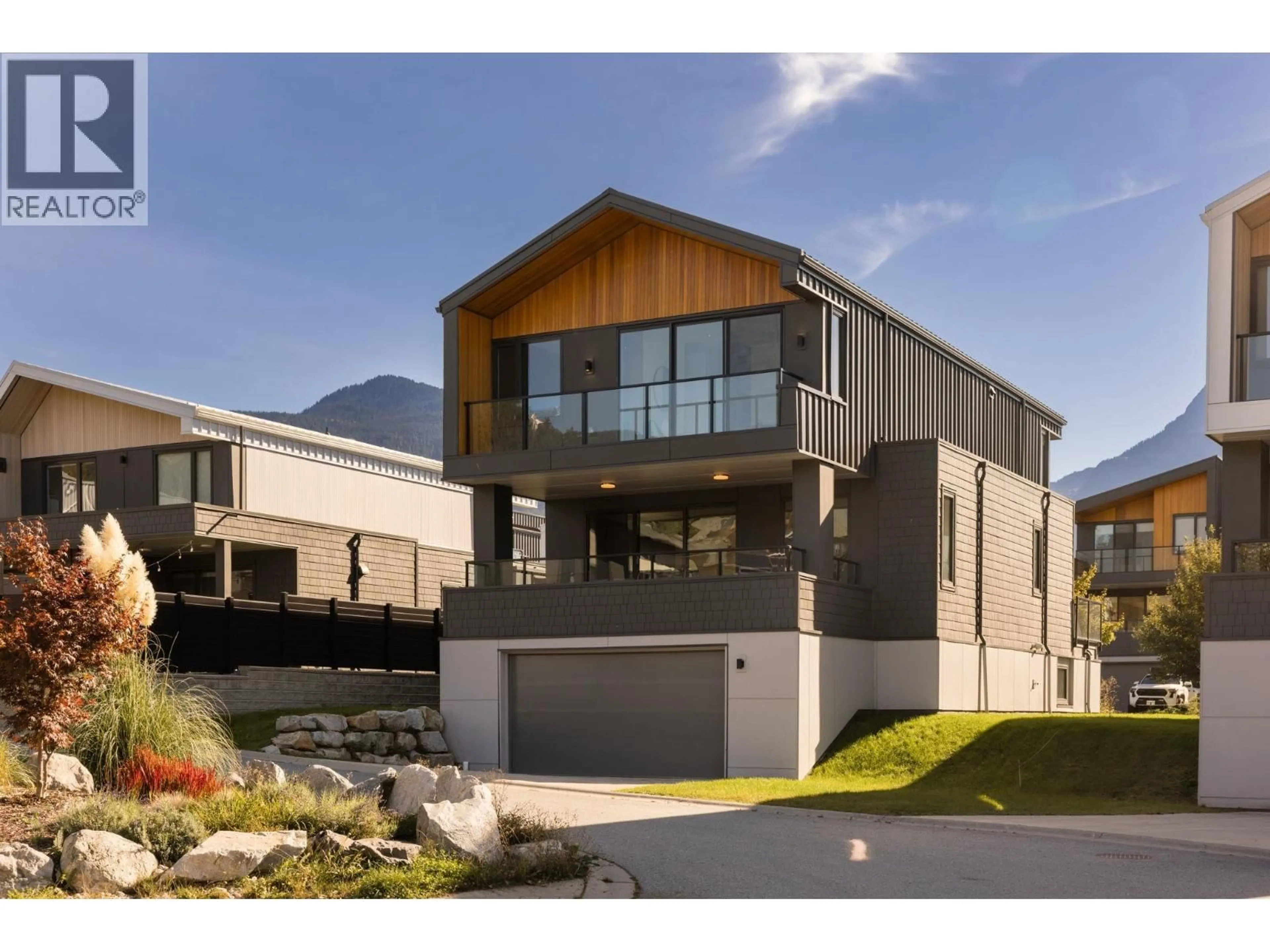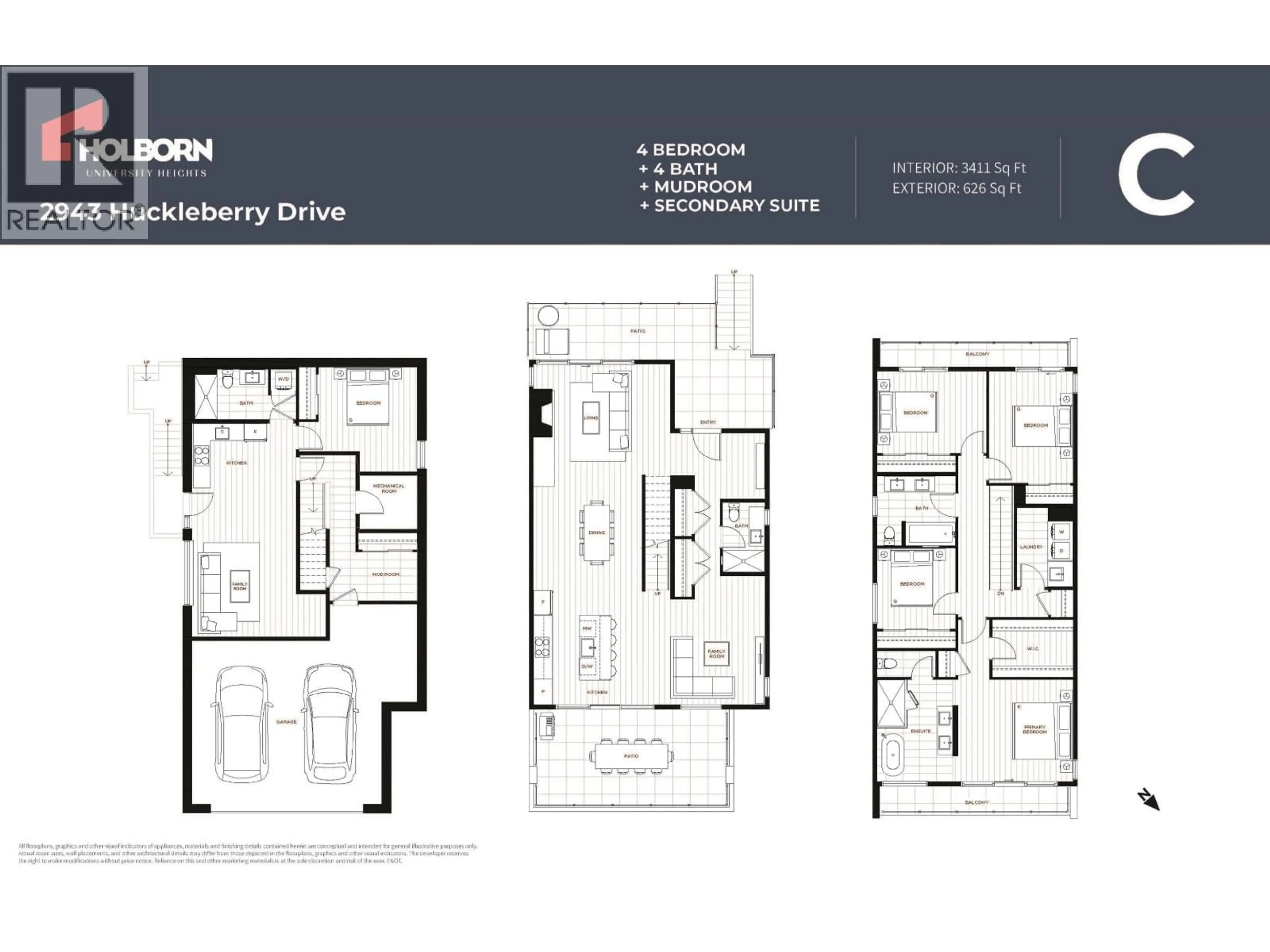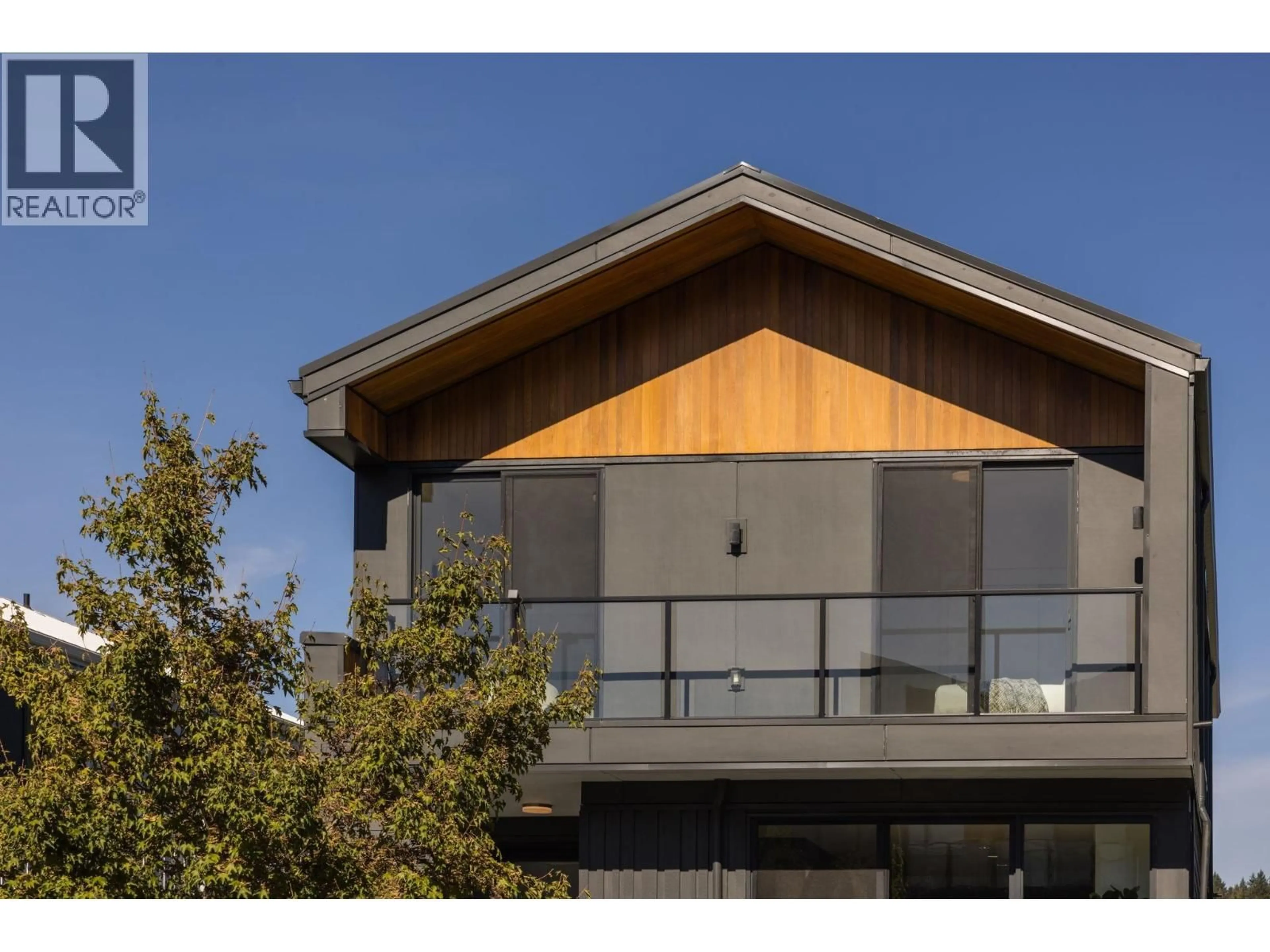2943 HUCKLEBERRY DRIVE, Squamish, British Columbia V8B1B2
Contact us about this property
Highlights
Estimated valueThis is the price Wahi expects this property to sell for.
The calculation is powered by our Instant Home Value Estimate, which uses current market and property price trends to estimate your home’s value with a 90% accuracy rate.Not available
Price/Sqft$615/sqft
Monthly cost
Open Calculator
Description
Presenting 2943 Huckleberry, a modern Squamish home designed by award-winning Frits de Vries Architects, located in University Heights. 3 Level, 5 bed home with a mortgage helper on lower level. Peace of mind 2-5-10 year new home warranty. Enjoy breathtaking views with immediate access to trails, parks, and Capilano University. High-end integrated kitchen is thoughtfully designed and seamlessly connects living and dining areas filled with natural light from oversized windows & patios. Engineered hardwood flooring throughout, complemented by custom main-floor millwork. Spa inspired bathrooms and primary bedroom offers a generous custom walk-in closet. Eco-friendly geothermal heating and heat-recovery ventilation. 2-car garage and mudroom to store all your adventure gear. (id:39198)
Property Details
Interior
Features
Exterior
Parking
Garage spaces -
Garage type -
Total parking spaces 4
Property History
 37
37



