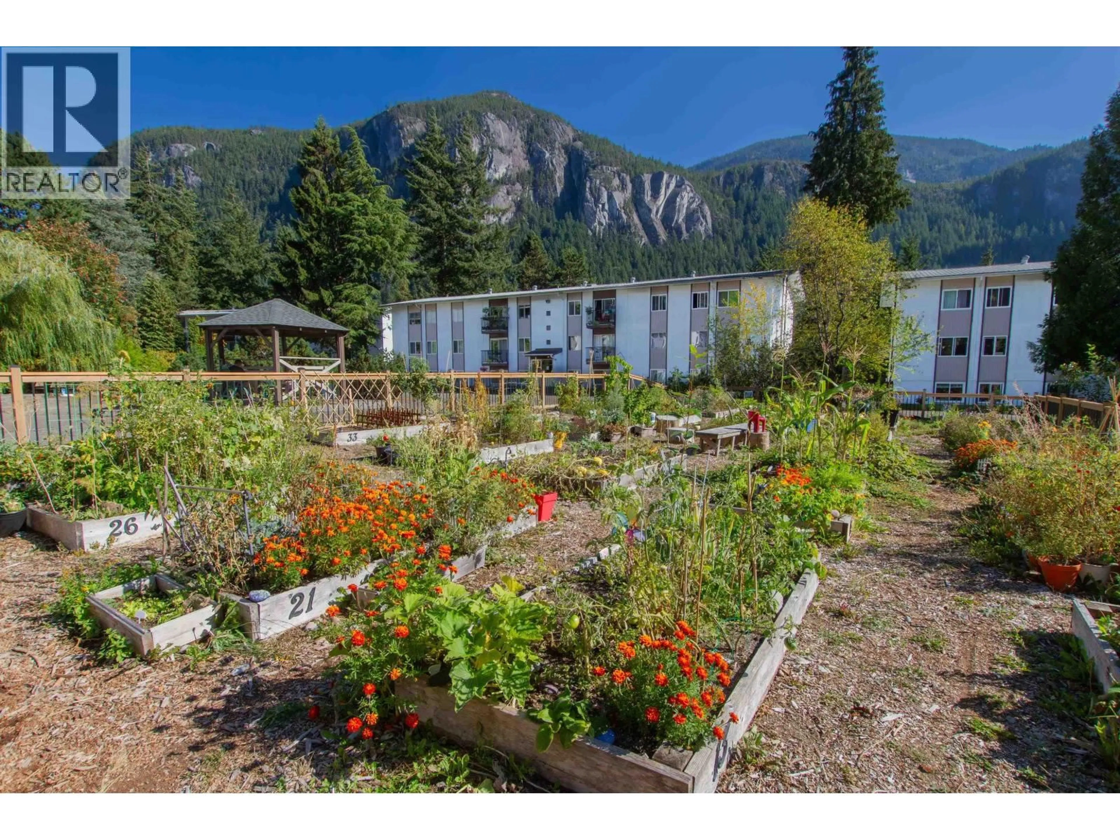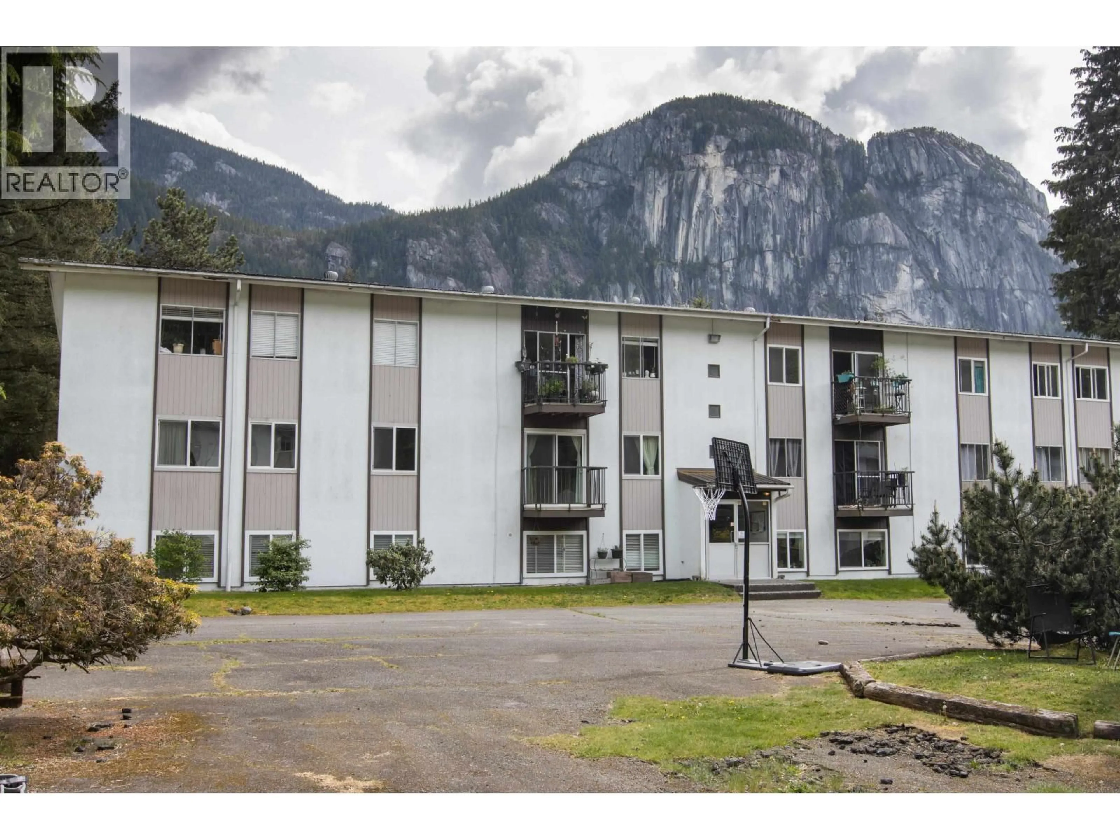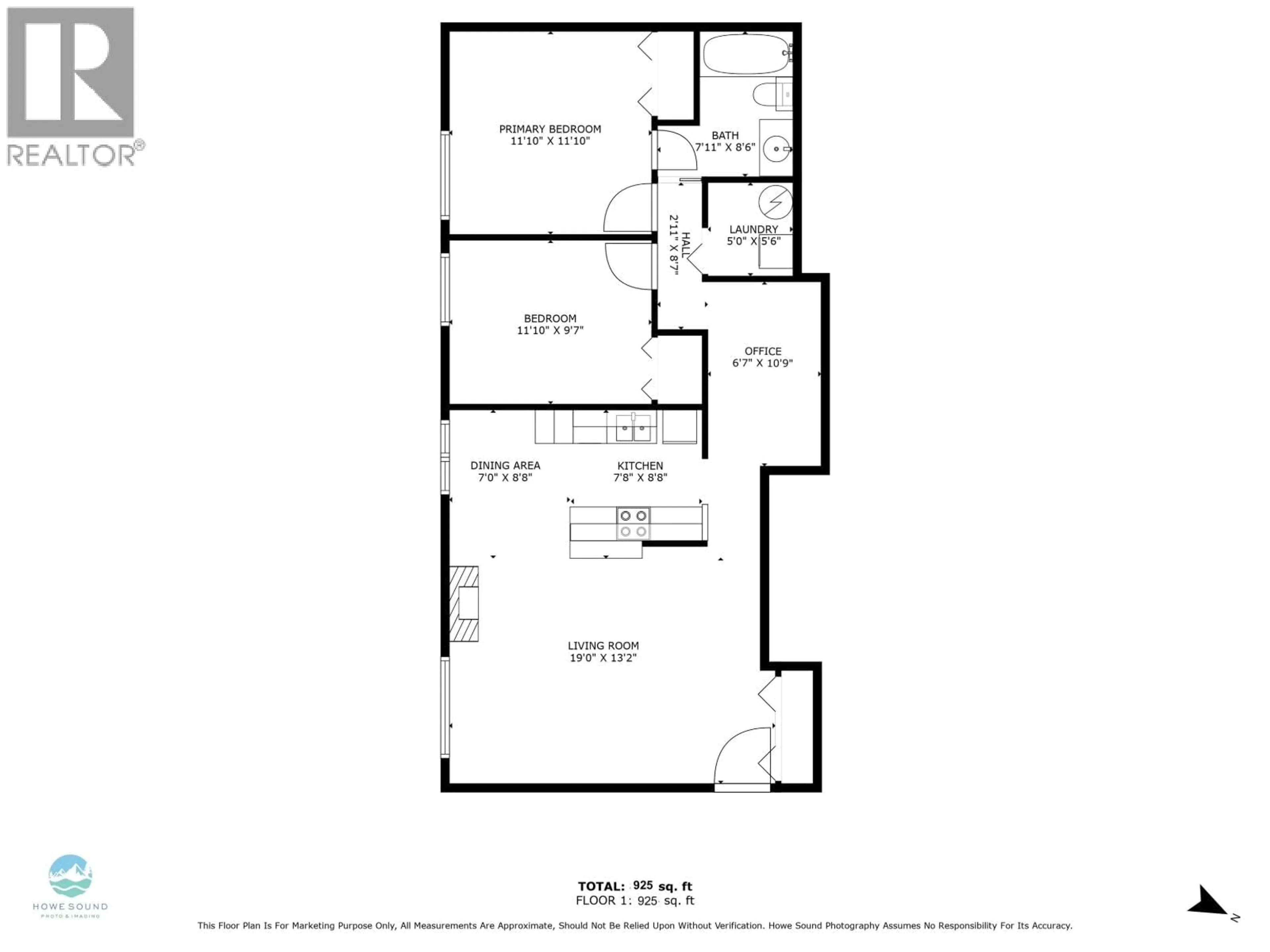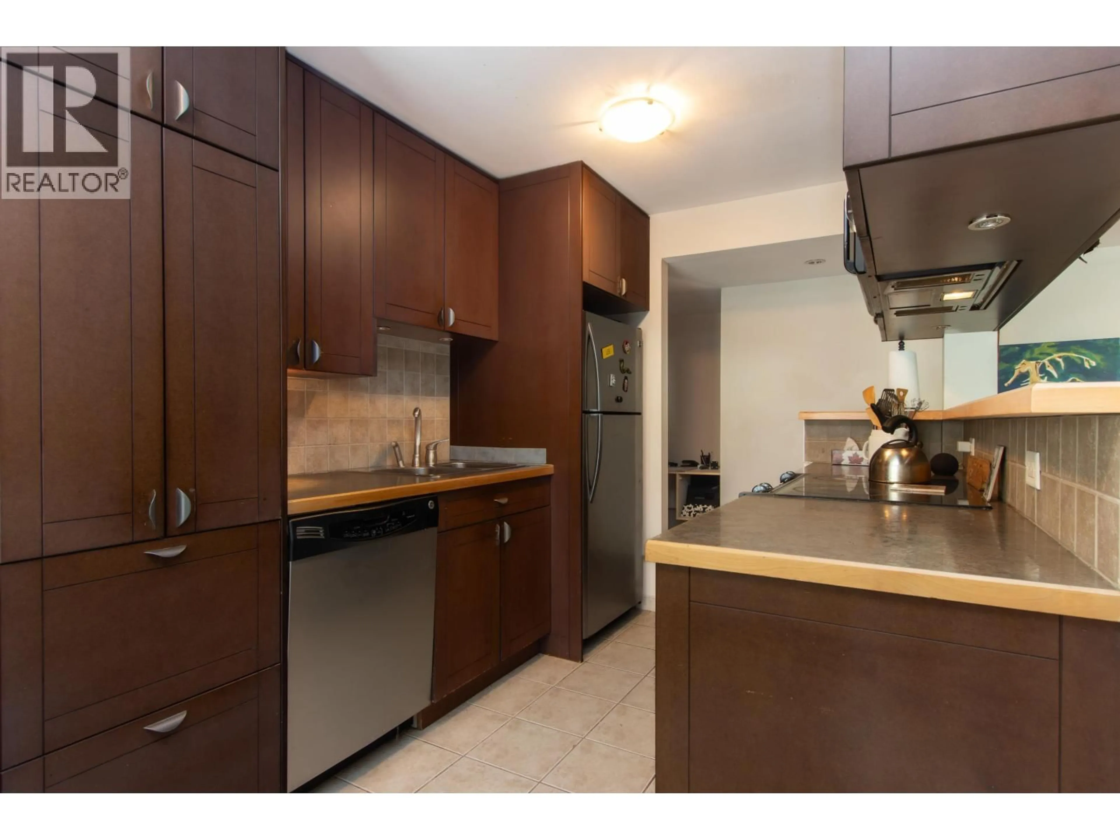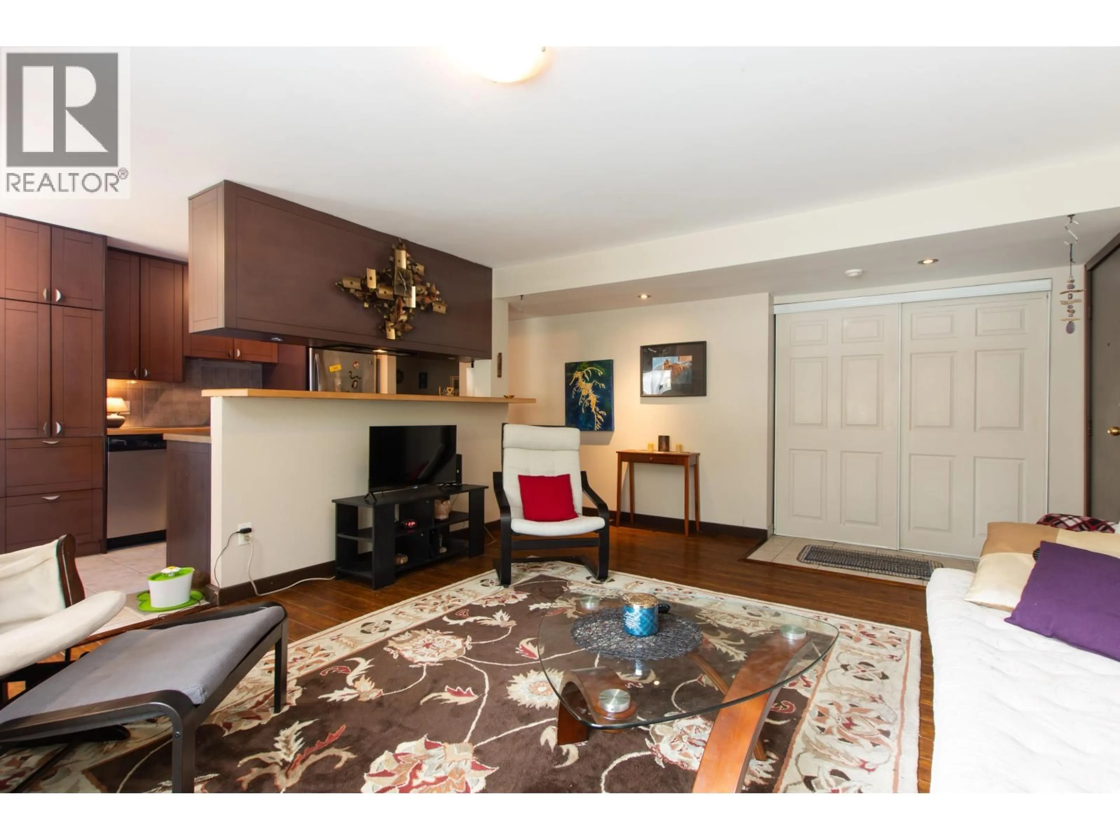25 - 38175 WESTWAY AVENUE, Squamish, British Columbia V8B0Y4
Contact us about this property
Highlights
Estimated valueThis is the price Wahi expects this property to sell for.
The calculation is powered by our Instant Home Value Estimate, which uses current market and property price trends to estimate your home’s value with a 90% accuracy rate.Not available
Price/Sqft$388/sqft
Monthly cost
Open Calculator
Description
Professionally renovated in 2014 with in-suite laundry, updated, open plan kitchen, paint, thermo windows & 4-pce bathroom (faux ensuite). This ground floor apartment is bright, has very few steps to navigate & makes it easy for your pet to have quick access to the outdoors. Wonderful location, just a quick stroll to a great coffee shop, 2 restaurants, shopping, 3 schools and children's park. The residents can also enjoy a few common area amenities - a bike room, gym, storage lockers, laundry rooms, car wash area & garden plots. An excellent opportunity for investors to take advantage of Squamish's evolving rental market or a great way to get your foot in the door in a rapidly growing community. (id:39198)
Property Details
Interior
Features
Exterior
Parking
Garage spaces -
Garage type -
Total parking spaces 1
Condo Details
Amenities
Exercise Centre, Laundry - In Suite
Inclusions
Property History
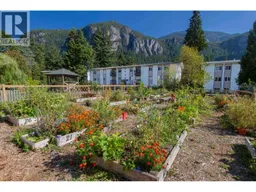 19
19
